Idées déco de dressings et rangements en bois foncé avec un sol en bois brun
Trier par :
Budget
Trier par:Populaires du jour
1 - 20 sur 689 photos
1 sur 3

Keechi Creek Builders
Réalisation d'un grand dressing room tradition en bois foncé neutre avec un placard avec porte à panneau encastré et un sol en bois brun.
Réalisation d'un grand dressing room tradition en bois foncé neutre avec un placard avec porte à panneau encastré et un sol en bois brun.
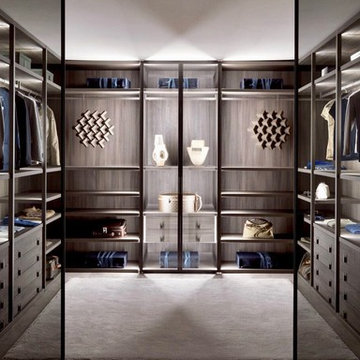
Exemple d'un grand dressing tendance en bois foncé neutre avec un placard sans porte, un sol en bois brun et un sol marron.
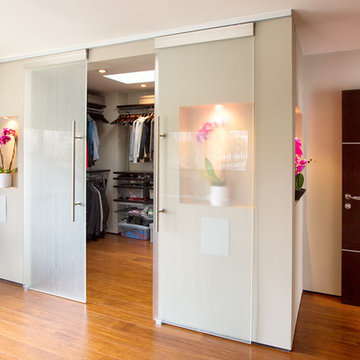
Cette photo montre un grand dressing room tendance en bois foncé neutre avec un placard sans porte et un sol en bois brun.
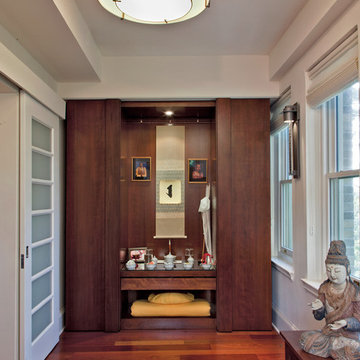
Photography by Ken Wyner
2101 Connecticut Avenue (c.1928), an 8-story brick and limestone Beaux Arts style building with spacious apartments, is said to have been “the finest apartment house to appear in Washington between the two World Wars.” (James M. Goode, Best Addresses, 1988.) As advertised for rent in 1928, the apartments were designed “to incorporate many details that would aid the residents in establishing a home atmosphere, one possessing charm and dignity usually found only in a private house… the character and tenancy (being) assured through careful selection of guests.” Home to Senators, Ambassadors, a Vice President and a Supreme Court Justice as well as numerous Washington socialites, the building still stands as one of the undisputed “best addresses” in Washington, DC.)
So well laid-out was this gracious 3,000 sf apartment that the basic floor plan remains unchanged from the original architect’s 1927 design. The organizing feature was, and continues to be, the grand “gallery” space in the center of the unit. Every room in the apartment can be accessed via the gallery, thus preserving it as the centerpiece of the “charm and dignity” which the original design intended. Programmatic modifications consisted of the addition of a small powder room off of the foyer, and the conversion of a corner “sun room” into a room for meditation and study. The apartment received a thorough updating of all systems, services and finishes, including a new kitchen and new bathrooms, several new built-in cabinetry units, and the consolidation of numerous small closets and passageways into more accessible and efficient storage spaces.
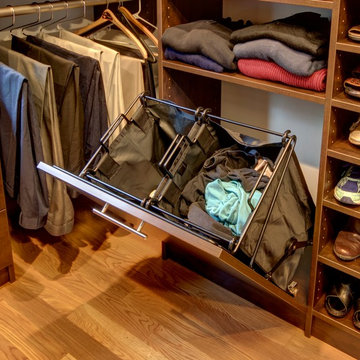
Large walk in closet with makeup built in, shoe storage, necklace cabinet, drawer hutch built ins and more.
Photos by Denis
Cette image montre un grand dressing traditionnel en bois foncé neutre avec un placard à porte plane, un sol en bois brun et un sol marron.
Cette image montre un grand dressing traditionnel en bois foncé neutre avec un placard à porte plane, un sol en bois brun et un sol marron.
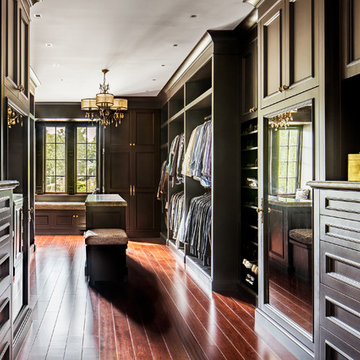
closet Cabinetry: erik kitchen design- avon nj
Interior Design: Rob Hesslein
Cette photo montre un grand dressing chic en bois foncé pour un homme avec un placard avec porte à panneau encastré et un sol en bois brun.
Cette photo montre un grand dressing chic en bois foncé pour un homme avec un placard avec porte à panneau encastré et un sol en bois brun.
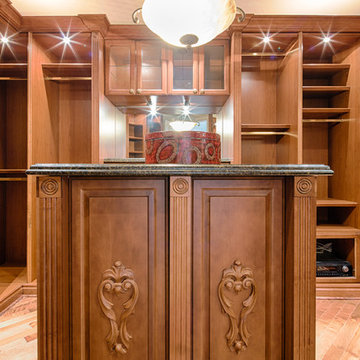
Marylinda Ramos
Exemple d'un dressing et rangement méditerranéen en bois foncé avec un placard avec porte à panneau surélevé et un sol en bois brun.
Exemple d'un dressing et rangement méditerranéen en bois foncé avec un placard avec porte à panneau surélevé et un sol en bois brun.

cabina armadio
Aménagement d'un très grand dressing contemporain en bois foncé neutre avec un placard sans porte, un sol en bois brun et un sol beige.
Aménagement d'un très grand dressing contemporain en bois foncé neutre avec un placard sans porte, un sol en bois brun et un sol beige.
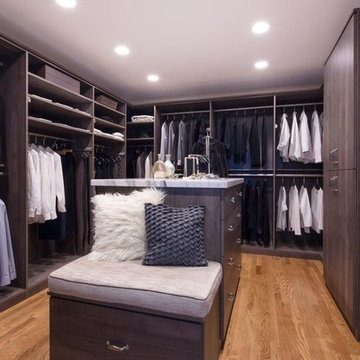
Exemple d'un grand dressing room chic en bois foncé neutre avec un placard sans porte, un sol en bois brun et un sol marron.

To transform the original 4.5 Ft wide one-sided closet into a spacious Master Walk-in Closet, the adjoining rooms were assessed and a plan set in place to give space to the new Master Closet without detriment to the adjoining rooms. Opening out the space allowed for custom closed cabinetry and custom open organizers to flank walls and maximize the storage opportunities. The lighting was immensely upgraded with LED recessed and a stunning centre fixture, all on separate controllable dimmers. A glamorous palette of chocolates, plum, gray and twinkling chrome set the tone of this elegant Master Closet.
Photography by the talented Nicole Aubrey Photography
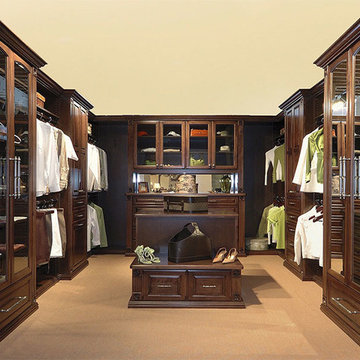
Cette photo montre un très grand dressing chic en bois foncé neutre avec un placard sans porte, un sol en bois brun et un sol marron.
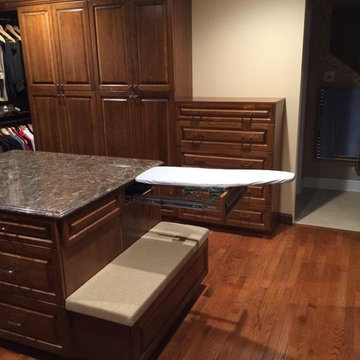
Cette photo montre un grand dressing chic en bois foncé neutre avec un placard avec porte à panneau surélevé et un sol en bois brun.
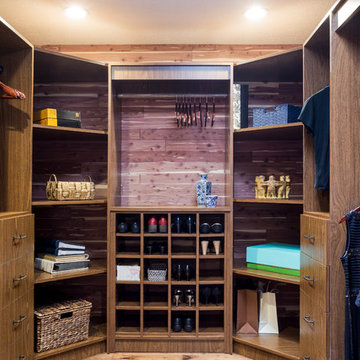
Idée de décoration pour un grand dressing chalet en bois foncé neutre avec un sol en bois brun et un sol marron.
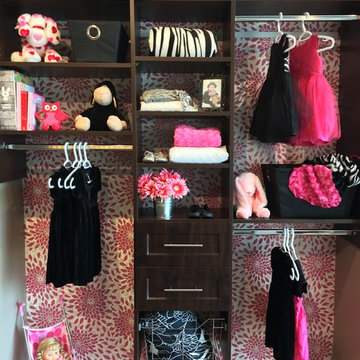
Stor-More Closet & Blinds
Idées déco pour un petit placard dressing classique en bois foncé pour une femme avec un placard à porte shaker et un sol en bois brun.
Idées déco pour un petit placard dressing classique en bois foncé pour une femme avec un placard à porte shaker et un sol en bois brun.
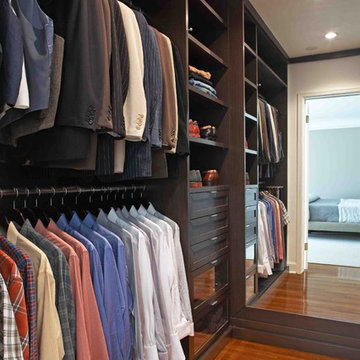
Exemple d'un dressing tendance en bois foncé pour un homme avec un placard sans porte et un sol en bois brun.
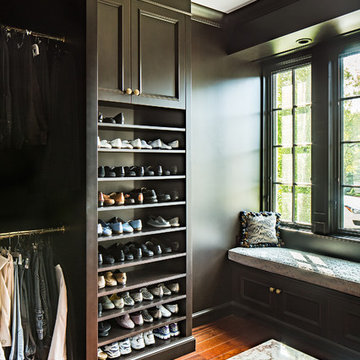
closet Cabinetry: erik kitchen design- avon nj
Interior Design: Rob Hesslein
Idées déco pour un grand dressing classique en bois foncé pour un homme avec un sol en bois brun et un placard avec porte à panneau encastré.
Idées déco pour un grand dressing classique en bois foncé pour un homme avec un sol en bois brun et un placard avec porte à panneau encastré.
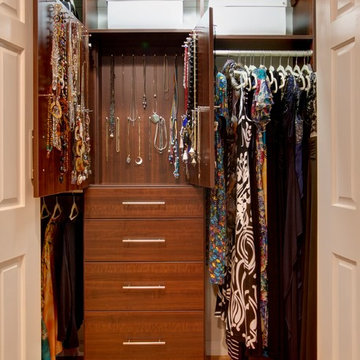
Aménagement d'un petit placard dressing classique en bois foncé neutre avec un placard à porte plane, un sol en bois brun et un sol marron.
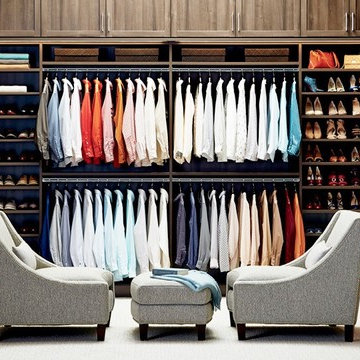
Cette image montre un très grand dressing traditionnel en bois foncé neutre avec un placard sans porte, un sol en bois brun et un sol marron.
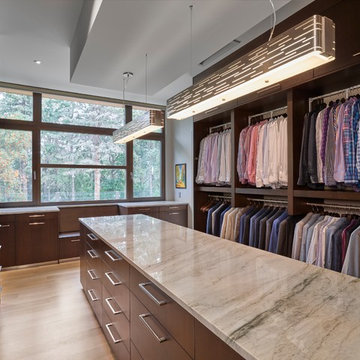
Merle Prosofsky Photography Ltd.
Inspiration pour un dressing design en bois foncé neutre avec un placard à porte plane, un sol en bois brun et un sol marron.
Inspiration pour un dressing design en bois foncé neutre avec un placard à porte plane, un sol en bois brun et un sol marron.
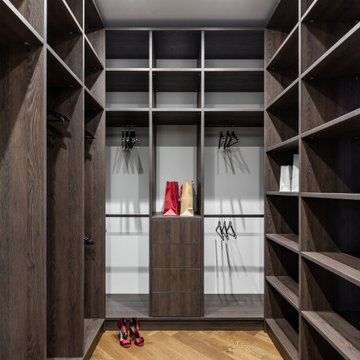
Réalisation d'un dressing tradition en bois foncé de taille moyenne et neutre avec un placard sans porte, un sol en bois brun et un sol marron.
Idées déco de dressings et rangements en bois foncé avec un sol en bois brun
1