Idées déco de dressings et rangements en bois foncé avec un sol en bois brun
Trier par :
Budget
Trier par:Populaires du jour
121 - 140 sur 689 photos
1 sur 3
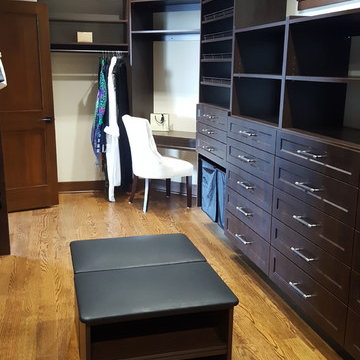
Large walk in master closet in Port Ludlow.
Idée de décoration pour un très grand dressing craftsman en bois foncé neutre avec un placard à porte shaker et un sol en bois brun.
Idée de décoration pour un très grand dressing craftsman en bois foncé neutre avec un placard à porte shaker et un sol en bois brun.
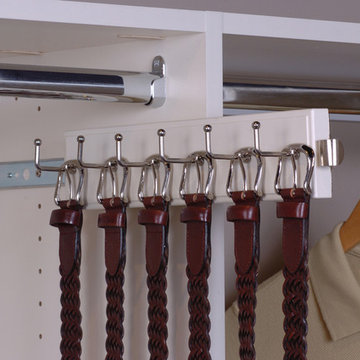
Inspiration pour un dressing et rangement design en bois foncé avec un placard avec porte à panneau surélevé et un sol en bois brun.
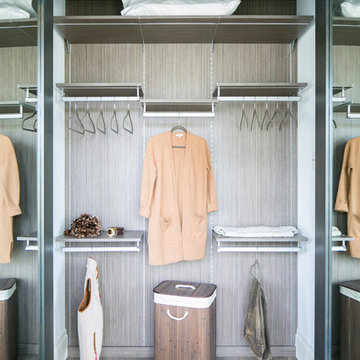
Small Closet Organization
Interior Design Firm, Robeson Design
Closet Factory (Denver)
Contractor, Earthwood Custom Remodeling, Inc.
Cabinetry, Exquisite Kitchen Design (Denver)
Photos by Ryan Garvin
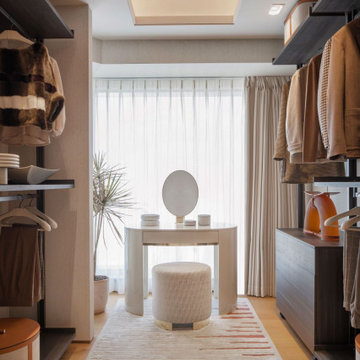
Réalisation d'un dressing design en bois foncé avec un placard sans porte, un sol en bois brun, un sol marron et un plafond décaissé.
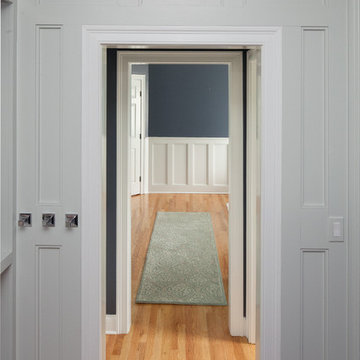
When our clients moved into their already built home they decided to live in it for a while before making any changes. Once they were settled they decided to hire us as their interior designers to renovate and redesign various spaces of their home. As they selected the spaces to be renovated they expressed a strong need for storage and customization. They allowed us to design every detail as well as oversee the entire construction process directing our team of skilled craftsmen. The home is a traditional home so it was important for us to retain some of the traditional elements while incorporating our clients style preferences.
Custom designed by Hartley and Hill Design
All materials and furnishings in this space are available through Hartley and Hill Design. www.hartleyandhilldesign.com
888-639-0639
Neil Landino Photography
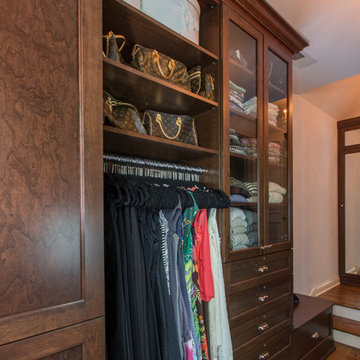
Cette photo montre un grand dressing en bois foncé neutre avec un placard à porte shaker, un sol en bois brun et un sol marron.
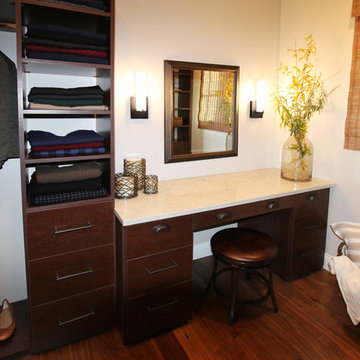
Réalisation d'un grand dressing chalet en bois foncé neutre avec un placard à porte plane, un sol en bois brun et un sol marron.
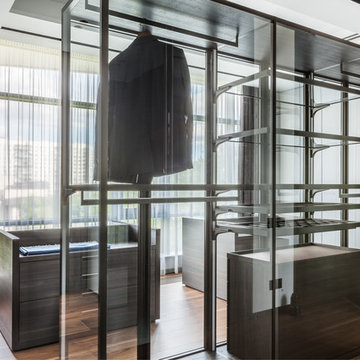
Idée de décoration pour un dressing room design en bois foncé neutre avec un placard à porte plane et un sol en bois brun.
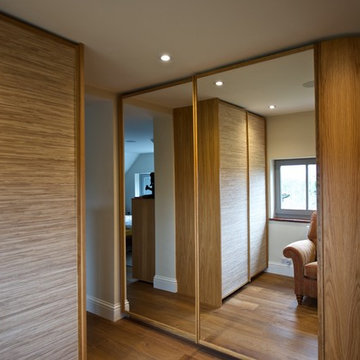
Something a bit different.
It was important that this dressing room didn't feel too cramped, or look too busy, but plenty of storage was needed.
Hinged curved doors enabled us to maximise the size of the wardrobes, with sliding doors on the fronts. The large mirrors make the room feel more spacious and the seagrass panels add interest while also creating a calm feel.
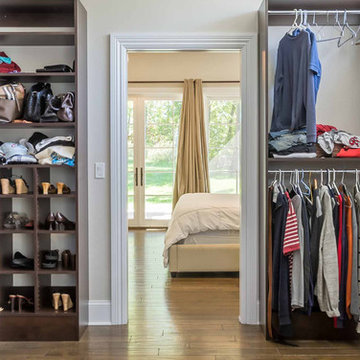
This 6,000sf luxurious custom new construction 5-bedroom, 4-bath home combines elements of open-concept design with traditional, formal spaces, as well. Tall windows, large openings to the back yard, and clear views from room to room are abundant throughout. The 2-story entry boasts a gently curving stair, and a full view through openings to the glass-clad family room. The back stair is continuous from the basement to the finished 3rd floor / attic recreation room.
The interior is finished with the finest materials and detailing, with crown molding, coffered, tray and barrel vault ceilings, chair rail, arched openings, rounded corners, built-in niches and coves, wide halls, and 12' first floor ceilings with 10' second floor ceilings.
It sits at the end of a cul-de-sac in a wooded neighborhood, surrounded by old growth trees. The homeowners, who hail from Texas, believe that bigger is better, and this house was built to match their dreams. The brick - with stone and cast concrete accent elements - runs the full 3-stories of the home, on all sides. A paver driveway and covered patio are included, along with paver retaining wall carved into the hill, creating a secluded back yard play space for their young children.
Project photography by Kmieick Imagery.
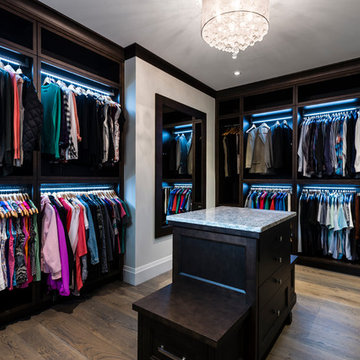
Upstairs a curved upper landing hallway leads to the master suite, creating wing-like privacy for adult escape. Another two-sided fireplace, wrapped in unique designer finishes, separates the bedroom from an ensuite with luxurious steam shower and sunken soaker tub-for-2. Passing through the spa-like suite leads to a dressing room of ample shelving, drawers, and illuminated hang-rods, this master is truly a serene retreat.
photography: Paul Grdina
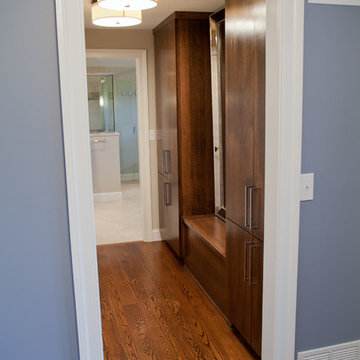
This relaxing guest en suite provides a quite retreat with hilltop views for friends and extended family. A walk-thru dressing room leads to an expansive bathroom with a custom floating vanity. Matt Villano Photography
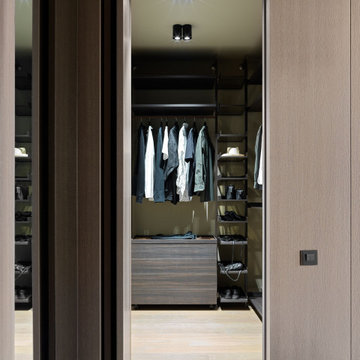
Réalisation d'un petit dressing design en bois foncé avec un placard sans porte, un sol en bois brun et un sol marron.
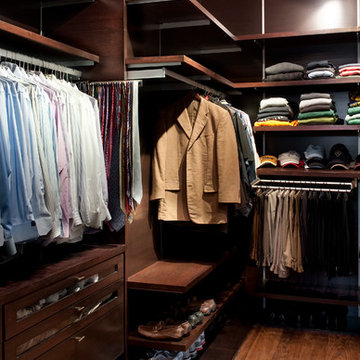
Idée de décoration pour un grand dressing design en bois foncé pour un homme avec un placard sans porte et un sol en bois brun.
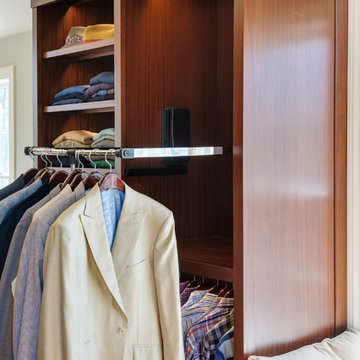
Greg Premru Photography
Exemple d'un dressing chic en bois foncé neutre avec un sol en bois brun.
Exemple d'un dressing chic en bois foncé neutre avec un sol en bois brun.
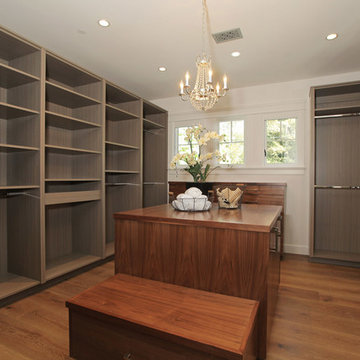
Design & Construction By Sherman Oaks Home Builders: http://www.shermanoakshomebuilders.com
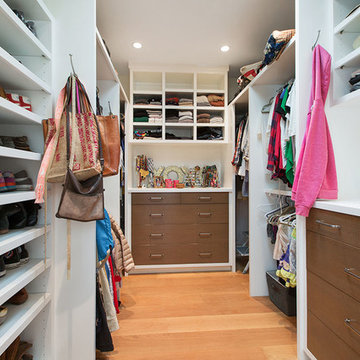
Cette image montre un dressing traditionnel en bois foncé neutre avec un placard à porte plane, un sol en bois brun et un sol beige.
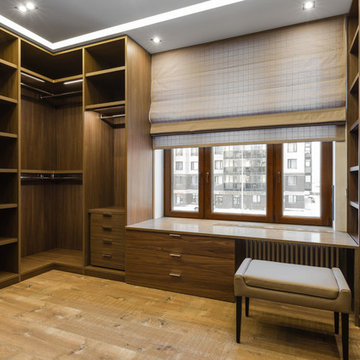
Cette image montre un dressing room design en bois foncé neutre avec un sol marron, un placard sans porte et un sol en bois brun.
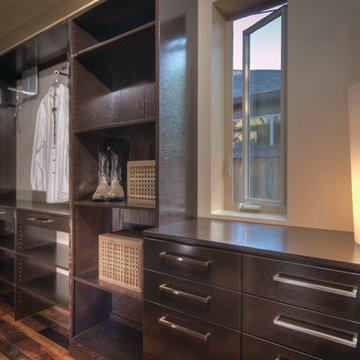
Mike Dean
Exemple d'un petit dressing tendance en bois foncé neutre avec un placard à porte plane, un sol en bois brun et un sol marron.
Exemple d'un petit dressing tendance en bois foncé neutre avec un placard à porte plane, un sol en bois brun et un sol marron.
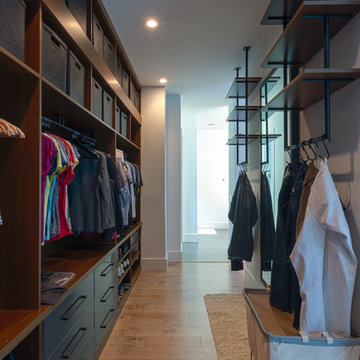
Ryan Begley Photography
Cette photo montre un grand dressing room moderne en bois foncé neutre avec un placard sans porte et un sol en bois brun.
Cette photo montre un grand dressing room moderne en bois foncé neutre avec un placard sans porte et un sol en bois brun.
Idées déco de dressings et rangements en bois foncé avec un sol en bois brun
7