Idées déco de dressings et rangements avec un sol en bois brun et un sol en brique
Trier par :
Budget
Trier par:Populaires du jour
81 - 100 sur 8 706 photos
1 sur 3
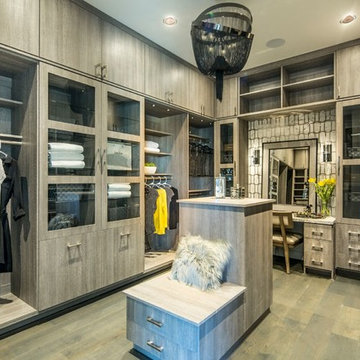
Idées déco pour un grand dressing classique neutre avec un placard à porte plane, des portes de placard grises, un sol beige et un sol en bois brun.
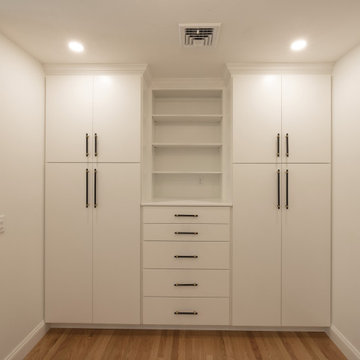
Cette photo montre un dressing et rangement moderne avec des portes de placard blanches et un sol en bois brun.

White and dark wood dressing room with burnished brass and crystal cabinet hardware. Spacious island with marble countertops. Cushioned seating nook.
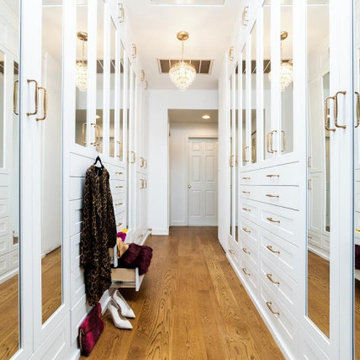
Idées déco pour un dressing classique avec un placard à porte shaker, des portes de placard blanches, un sol en bois brun et un sol marron.
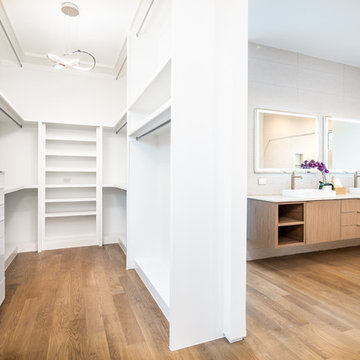
Inspiration pour un dressing minimaliste de taille moyenne et neutre avec un placard sans porte, des portes de placard blanches, un sol en bois brun et un sol marron.

Inspiration pour un grand placard dressing design neutre avec un placard à porte plane, des portes de placard marrons, un sol en bois brun et un sol marron.
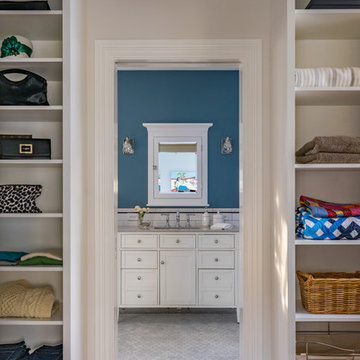
Eric Roth Photo
Réalisation d'un dressing tradition de taille moyenne avec un sol en bois brun.
Réalisation d'un dressing tradition de taille moyenne avec un sol en bois brun.
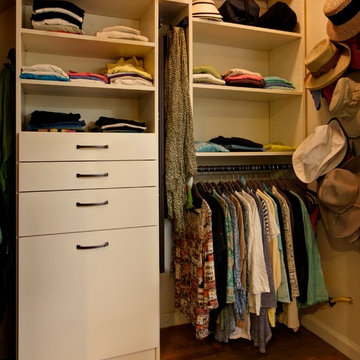
Idées déco pour un petit placard dressing classique neutre avec un placard à porte plane, des portes de placard blanches, un sol en bois brun et un sol marron.
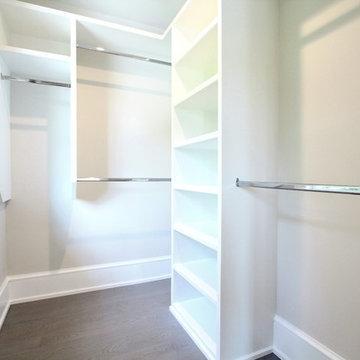
Cette image montre un petit dressing design neutre avec un placard sans porte, des portes de placard blanches, un sol en bois brun et un sol marron.
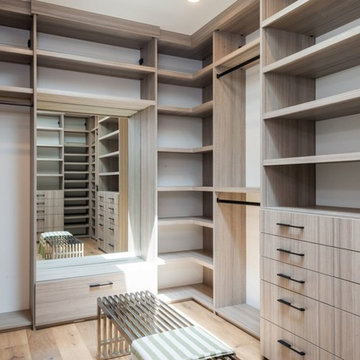
Open and bright custom closet with a variety of cabinets for any needs. Cabinets include coat hangars, shoe fences, enclosed or open spaces with a body mirror for on-the-spot previews. Cabinets are made from Stratos Pinea Cleaf.
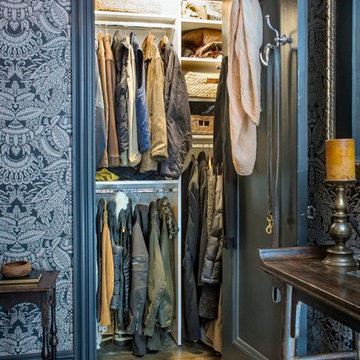
Exemple d'un petit placard dressing éclectique neutre avec un placard sans porte, des portes de placard blanches et un sol en bois brun.
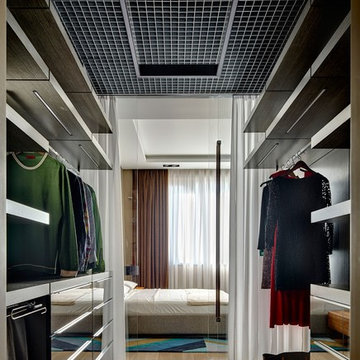
Cette image montre un dressing design neutre avec un placard à porte plane, un sol en bois brun et un sol marron.
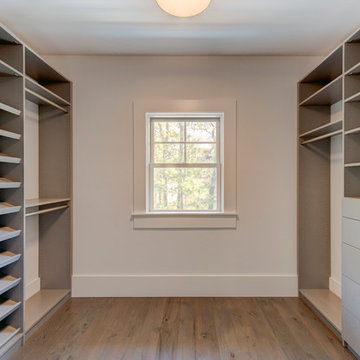
Spacious Master Bedroom Closet with built-in spaces for all your needs. This house comes with two!
Idées déco pour un grand dressing classique neutre avec un placard sans porte, des portes de placard grises et un sol en bois brun.
Idées déco pour un grand dressing classique neutre avec un placard sans porte, des portes de placard grises et un sol en bois brun.
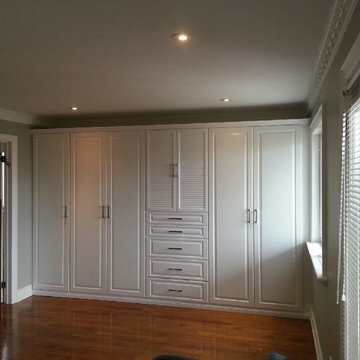
Cette photo montre un grand placard dressing chic neutre avec un placard avec porte à panneau surélevé, des portes de placard blanches et un sol en bois brun.
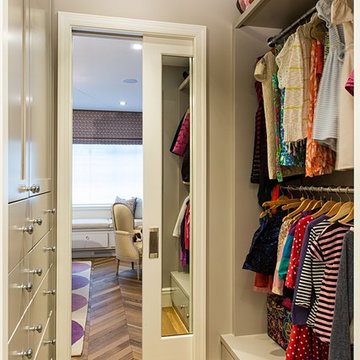
Russian White Oak, Fumed, Prime Grade, Hardwax Oil Natural Tint, Chevron Pattern. Please visit our website for more information and floor treatments!
Cette image montre un dressing et rangement avec un sol en bois brun.
Cette image montre un dressing et rangement avec un sol en bois brun.

This 1930's Barrington Hills farmhouse was in need of some TLC when it was purchased by this southern family of five who planned to make it their new home. The renovation taken on by Advance Design Studio's designer Scott Christensen and master carpenter Justin Davis included a custom porch, custom built in cabinetry in the living room and children's bedrooms, 2 children's on-suite baths, a guest powder room, a fabulous new master bath with custom closet and makeup area, a new upstairs laundry room, a workout basement, a mud room, new flooring and custom wainscot stairs with planked walls and ceilings throughout the home.
The home's original mechanicals were in dire need of updating, so HVAC, plumbing and electrical were all replaced with newer materials and equipment. A dramatic change to the exterior took place with the addition of a quaint standing seam metal roofed farmhouse porch perfect for sipping lemonade on a lazy hot summer day.
In addition to the changes to the home, a guest house on the property underwent a major transformation as well. Newly outfitted with updated gas and electric, a new stacking washer/dryer space was created along with an updated bath complete with a glass enclosed shower, something the bath did not previously have. A beautiful kitchenette with ample cabinetry space, refrigeration and a sink was transformed as well to provide all the comforts of home for guests visiting at the classic cottage retreat.
The biggest design challenge was to keep in line with the charm the old home possessed, all the while giving the family all the convenience and efficiency of modern functioning amenities. One of the most interesting uses of material was the porcelain "wood-looking" tile used in all the baths and most of the home's common areas. All the efficiency of porcelain tile, with the nostalgic look and feel of worn and weathered hardwood floors. The home’s casual entry has an 8" rustic antique barn wood look porcelain tile in a rich brown to create a warm and welcoming first impression.
Painted distressed cabinetry in muted shades of gray/green was used in the powder room to bring out the rustic feel of the space which was accentuated with wood planked walls and ceilings. Fresh white painted shaker cabinetry was used throughout the rest of the rooms, accentuated by bright chrome fixtures and muted pastel tones to create a calm and relaxing feeling throughout the home.
Custom cabinetry was designed and built by Advance Design specifically for a large 70” TV in the living room, for each of the children’s bedroom’s built in storage, custom closets, and book shelves, and for a mudroom fit with custom niches for each family member by name.
The ample master bath was fitted with double vanity areas in white. A generous shower with a bench features classic white subway tiles and light blue/green glass accents, as well as a large free standing soaking tub nestled under a window with double sconces to dim while relaxing in a luxurious bath. A custom classic white bookcase for plush towels greets you as you enter the sanctuary bath.
Joe Nowak
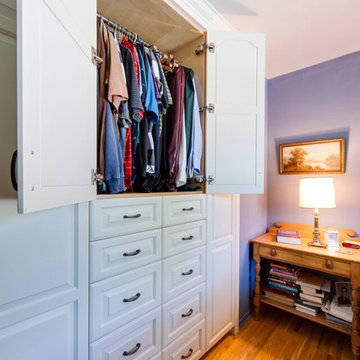
Réalisation d'un dressing et rangement tradition de taille moyenne avec un sol en bois brun.
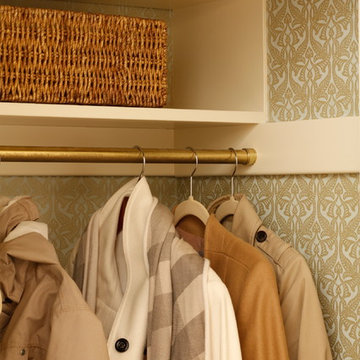
David Papazian
Idées déco pour un placard dressing classique de taille moyenne et neutre avec un placard sans porte, des portes de placard blanches et un sol en bois brun.
Idées déco pour un placard dressing classique de taille moyenne et neutre avec un placard sans porte, des portes de placard blanches et un sol en bois brun.
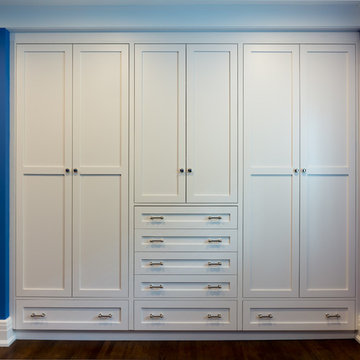
Bedroom closet mixing doors and drawers. White shaker style.
Idée de décoration pour un placard dressing design de taille moyenne et neutre avec un placard à porte shaker, des portes de placard blanches, un sol en bois brun et un sol marron.
Idée de décoration pour un placard dressing design de taille moyenne et neutre avec un placard à porte shaker, des portes de placard blanches, un sol en bois brun et un sol marron.
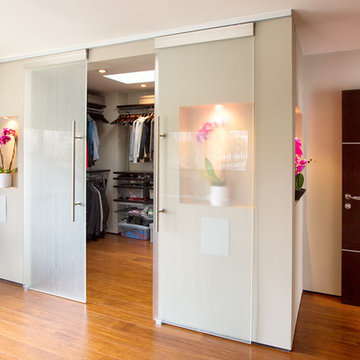
Cette photo montre un grand dressing room tendance en bois foncé neutre avec un placard sans porte et un sol en bois brun.
Idées déco de dressings et rangements avec un sol en bois brun et un sol en brique
5