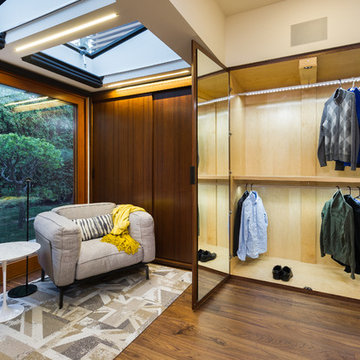Idées déco de dressings et rangements avec un sol en bois brun
Trier par :
Budget
Trier par:Populaires du jour
1 - 20 sur 2 133 photos
1 sur 3

Cette photo montre un petit dressing tendance en bois foncé pour un homme avec un placard à porte plane, un sol en bois brun et un sol marron.

The homeowners wanted to improve the layout and function of their tired 1980’s bathrooms. The master bath had a huge sunken tub that took up half the floor space and the shower was tiny and in small room with the toilet. We created a new toilet room and moved the shower to allow it to grow in size. This new space is far more in tune with the client’s needs. The kid’s bath was a large space. It only needed to be updated to today’s look and to flow with the rest of the house. The powder room was small, adding the pedestal sink opened it up and the wallpaper and ship lap added the character that it needed
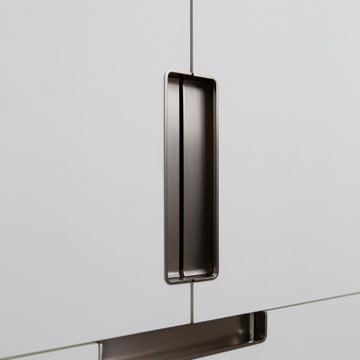
diese aufwändig eingefrästen Griffmulden in Edelstahloptik runden das Ankleidezimmer ab. Funktion und Optik in einem
Idée de décoration pour un grand dressing room nordique pour un homme avec un placard à porte plane, des portes de placard blanches, un sol en bois brun, un sol marron et un plafond en papier peint.
Idée de décoration pour un grand dressing room nordique pour un homme avec un placard à porte plane, des portes de placard blanches, un sol en bois brun, un sol marron et un plafond en papier peint.
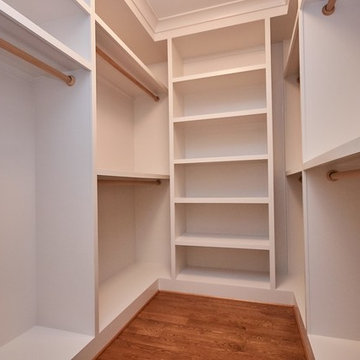
"His" closet is smaller but still includes built-in shelving and hanging space for lots of storage.
Exemple d'un grand dressing nature neutre avec un sol en bois brun et un sol marron.
Exemple d'un grand dressing nature neutre avec un sol en bois brun et un sol marron.

We gave this rather dated farmhouse some dramatic upgrades that brought together the feminine with the masculine, combining rustic wood with softer elements. In terms of style her tastes leaned toward traditional and elegant and his toward the rustic and outdoorsy. The result was the perfect fit for this family of 4 plus 2 dogs and their very special farmhouse in Ipswich, MA. Character details create a visual statement, showcasing the melding of both rustic and traditional elements without too much formality. The new master suite is one of the most potent examples of the blending of styles. The bath, with white carrara honed marble countertops and backsplash, beaded wainscoting, matching pale green vanities with make-up table offset by the black center cabinet expand function of the space exquisitely while the salvaged rustic beams create an eye-catching contrast that picks up on the earthy tones of the wood. The luxurious walk-in shower drenched in white carrara floor and wall tile replaced the obsolete Jacuzzi tub. Wardrobe care and organization is a joy in the massive walk-in closet complete with custom gliding library ladder to access the additional storage above. The space serves double duty as a peaceful laundry room complete with roll-out ironing center. The cozy reading nook now graces the bay-window-with-a-view and storage abounds with a surplus of built-ins including bookcases and in-home entertainment center. You can’t help but feel pampered the moment you step into this ensuite. The pantry, with its painted barn door, slate floor, custom shelving and black walnut countertop provide much needed storage designed to fit the family’s needs precisely, including a pull out bin for dog food. During this phase of the project, the powder room was relocated and treated to a reclaimed wood vanity with reclaimed white oak countertop along with custom vessel soapstone sink and wide board paneling. Design elements effectively married rustic and traditional styles and the home now has the character to match the country setting and the improved layout and storage the family so desperately needed. And did you see the barn? Photo credit: Eric Roth
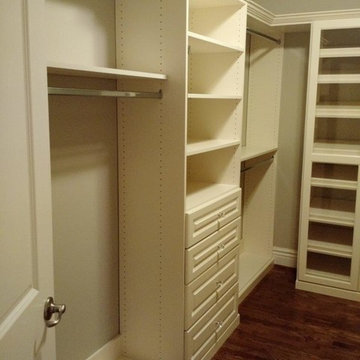
White Wood Color Everyday Collection
Exemple d'un dressing chic de taille moyenne et neutre avec un placard avec porte à panneau surélevé, des portes de placard blanches, un sol en bois brun et un sol marron.
Exemple d'un dressing chic de taille moyenne et neutre avec un placard avec porte à panneau surélevé, des portes de placard blanches, un sol en bois brun et un sol marron.
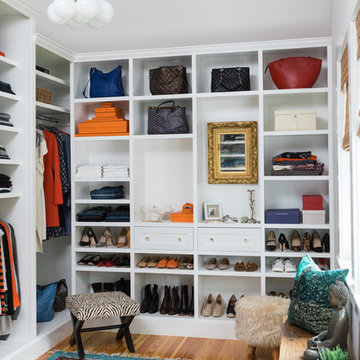
Exemple d'un grand dressing éclectique neutre avec un placard à porte shaker, des portes de placard blanches et un sol en bois brun.
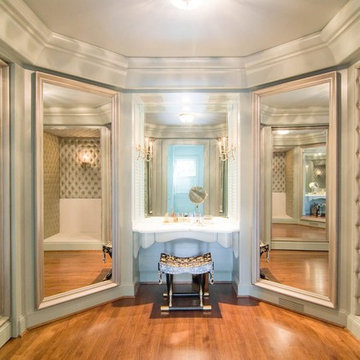
Exemple d'un grand dressing room rétro neutre avec un sol en bois brun et un sol marron.
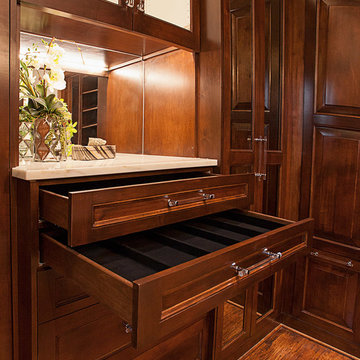
Beautiful stained wood with glass door fronts showcase this luxury His and Her Walk in closet. Custom built jewelry trays are housed in both dressers.
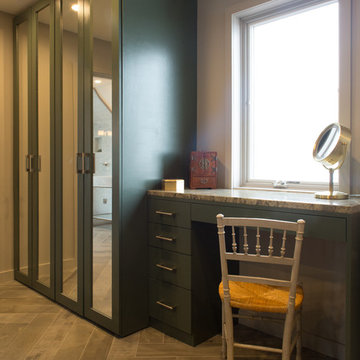
Meredith Heuer
Idées déco pour un grand dressing room moderne neutre avec un placard à porte shaker, des portes de placards vertess, un sol en bois brun et un sol marron.
Idées déco pour un grand dressing room moderne neutre avec un placard à porte shaker, des portes de placards vertess, un sol en bois brun et un sol marron.
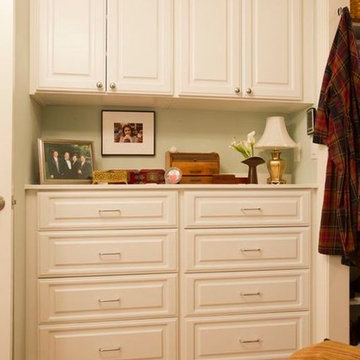
JOE POLILLIO photography
Aménagement d'un dressing room classique de taille moyenne et neutre avec un placard avec porte à panneau surélevé, des portes de placard blanches et un sol en bois brun.
Aménagement d'un dressing room classique de taille moyenne et neutre avec un placard avec porte à panneau surélevé, des portes de placard blanches et un sol en bois brun.

Exemple d'une armoire encastrée chic de taille moyenne et neutre avec un placard à porte vitrée, des portes de placard grises, un sol en bois brun et un sol marron.
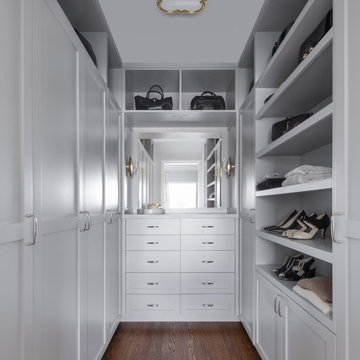
Walk in master closet with custom built-ins
Cette photo montre un dressing chic de taille moyenne pour une femme avec un placard à porte shaker, des portes de placard grises, un sol en bois brun et un sol marron.
Cette photo montre un dressing chic de taille moyenne pour une femme avec un placard à porte shaker, des portes de placard grises, un sol en bois brun et un sol marron.
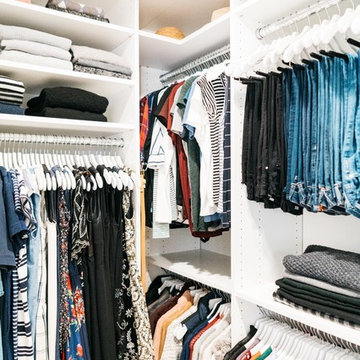
Cette image montre un dressing traditionnel de taille moyenne et neutre avec un placard à porte shaker, des portes de placard blanches, un sol en bois brun, un sol marron et un plafond en papier peint.
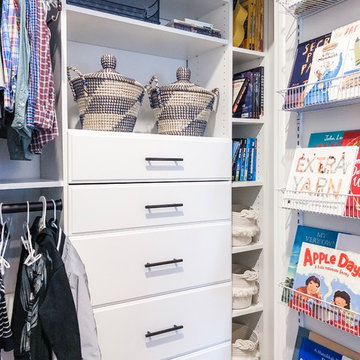
When a 7 year old Brooklyn hip-kid is also an animal lover, you get this woodland boy's room, designed to grow and maximize storage. This small kid's bedroom features a storage bed, wall shelves, a spacious desk hutch, and a storage ottoman to accommodate ample toys and books, as well as a custom designed closet to suit a growing child's needs. Hipster Animals removable wallpaper is fun for a 7 year old, but still cheeky and cool enough for a teen. And while woodland animals abound, they are balanced by mature decor elements like neutral colors, dark blues, boyish plaid, and chic wool and leather textures meant to grow with child. This room is one of our favorite small space designs - it's fun, personalized, and makes the space look bigger--while also providing storage and function.
Photo credits: Erin Coren, ASID, Curated Nest Interiors

Polly Tootal
Idée de décoration pour un grand placard dressing tradition neutre avec un sol en bois brun, un placard avec porte à panneau encastré, des portes de placard grises et un sol beige.
Idée de décoration pour un grand placard dressing tradition neutre avec un sol en bois brun, un placard avec porte à panneau encastré, des portes de placard grises et un sol beige.
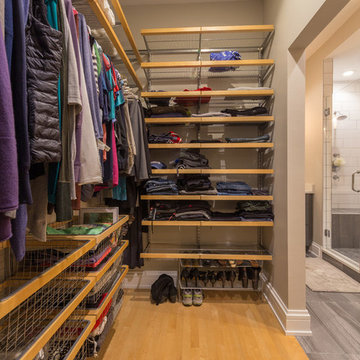
For convenience and more efficient morning rituals, we replaced our clients' previous walk-in closet entry through the bedroom and directly connected it to their newly designed master bathroom!
Designed by Chi Renovation & Design who serve Chicago and it's surrounding suburbs, with an emphasis on the North Side and North Shore. You'll find their work from the Loop through Lincoln Park, Skokie, Wilmette, and all of the way up to Lake Forest.
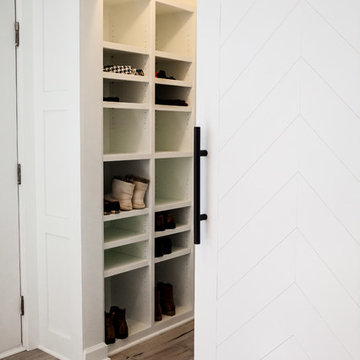
Cette photo montre un petit placard dressing chic neutre avec un sol en bois brun, un placard sans porte, des portes de placard blanches et un sol marron.

Photo by Angie Seckinger
Compact walk-in closet (5' x 5') in White Chocolate textured melamine. Recessed panel doors & drawer fronts, crown & base moldings to match.
Idées déco de dressings et rangements avec un sol en bois brun
1
