Idées déco de dressings et rangements avec un sol en calcaire et sol en béton ciré
Trier par :
Budget
Trier par:Populaires du jour
121 - 140 sur 679 photos
1 sur 3
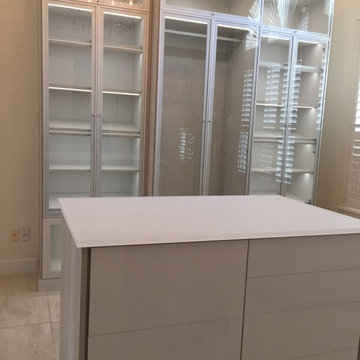
Modern custom wardrobe with natural aluminum metal frames for the doors with clear glass; Tesoro Linen for the cabinets/shelving; recessed light strips and spot lights on a touch-free dimmer, and on the island high gloss-push-open-drawers.
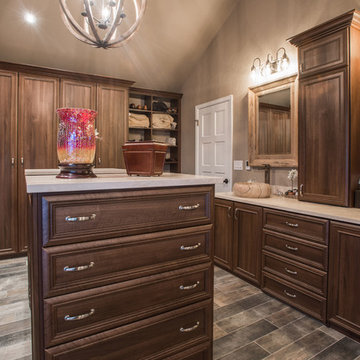
"When I first visited the client's house, and before seeing the space, I sat down with my clients to understand their needs. They told me they were getting ready to remodel their bathroom and master closet, and they wanted to get some ideas on how to make their closet better. The told me they wanted to figure out the closet before they did anything, so they presented their ideas to me, which included building walls in the space to create a larger master closet. I couldn't visual what they were explaining, so we went to the space. As soon as I got in the space, it was clear to me that we didn't need to build walls, we just needed to have the current closets torn out and replaced with wardrobes, create some shelving space for shoes and build an island with drawers in a bench. When I proposed that solution, they both looked at me with big smiles on their faces and said, 'That is the best idea we've heard, let's do it', then they asked me if I could design the vanity as well.
"I used 3/4" Melamine, Italian walnut, and Donatello thermofoil. The client provided their own countertops." - Leslie Klinck, Designer
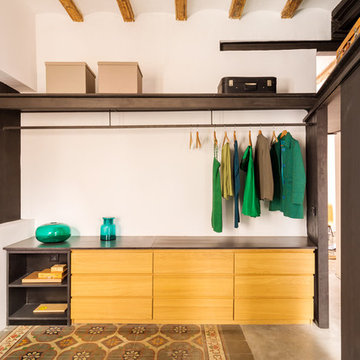
Yago Partal
Aménagement d'un dressing contemporain en bois brun de taille moyenne et neutre avec un placard sans porte, sol en béton ciré et un sol multicolore.
Aménagement d'un dressing contemporain en bois brun de taille moyenne et neutre avec un placard sans porte, sol en béton ciré et un sol multicolore.
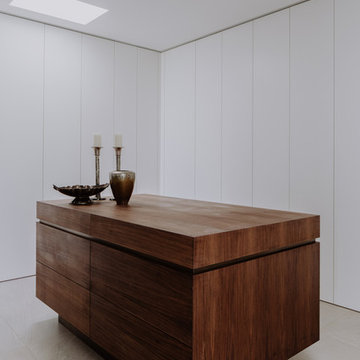
Exemple d'un grand dressing room moderne neutre avec un placard à porte plane, des portes de placard blanches, un sol en calcaire et un sol gris.
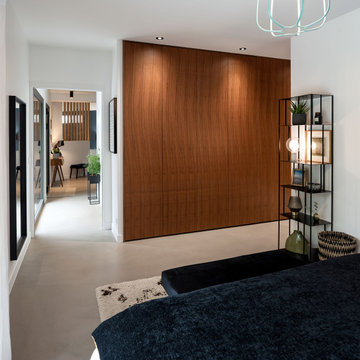
Maison contemporaine avec bardage bois ouverte sur la nature
Réalisation d'un grand placard dressing design en bois brun neutre avec un placard à porte affleurante, sol en béton ciré et un sol gris.
Réalisation d'un grand placard dressing design en bois brun neutre avec un placard à porte affleurante, sol en béton ciré et un sol gris.
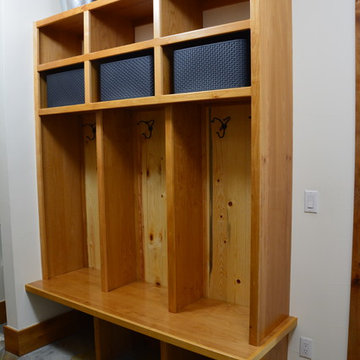
Mud room, alder cubbies with stone flooring
Exemple d'un grand dressing montagne neutre avec des portes de placard marrons, un sol en calcaire et un sol multicolore.
Exemple d'un grand dressing montagne neutre avec des portes de placard marrons, un sol en calcaire et un sol multicolore.
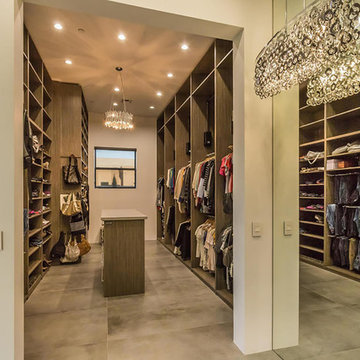
Exemple d'un grand dressing tendance en bois clair neutre avec un placard à porte plane et sol en béton ciré.
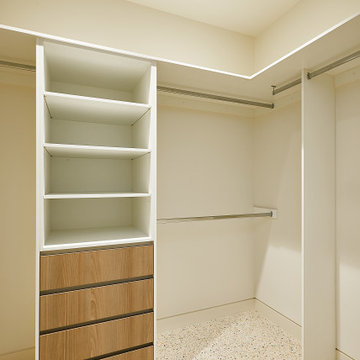
Expansive walk in robe offers a mix of hanging space, drawers and open shelving. The design is kept simple with white and warm neutral tones used to compliment the flooring. Every space has been filled to ensure maximum storage capacity.
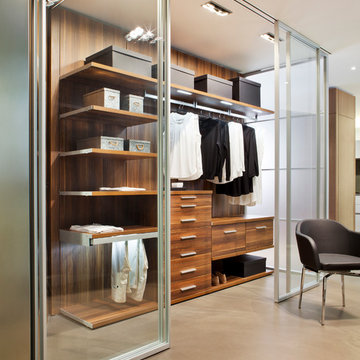
Cette image montre un dressing design de taille moyenne pour une femme avec un placard à porte vitrée, sol en béton ciré et un sol beige.

Réalisation d'un placard dressing méditerranéen en bois foncé de taille moyenne pour une femme avec un placard à porte plane et sol en béton ciré.
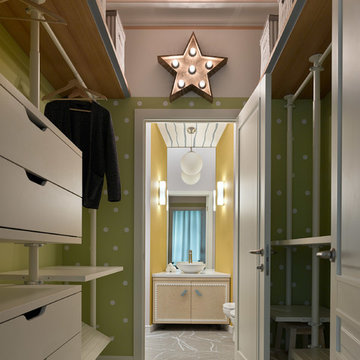
Двухкомнатная квартира площадью 84 кв м располагается на первом этаже ЖК Сколково Парк.
Проект квартиры разрабатывался с прицелом на продажу, основой концепции стало желание разработать яркий, но при этом ненавязчивый образ, при минимальном бюджете. За основу взяли скандинавский стиль, в сочетании с неожиданными декоративными элементами. С другой стороны, хотелось использовать большую часть мебели и предметов интерьера отечественных дизайнеров, а что не получалось подобрать - сделать по собственным эскизам. Единственный брендовый предмет мебели - обеденный стол от фабрики Busatto, до этого пылившийся в гараже у хозяев. Он задал тему дерева, которую мы поддержали фанерным шкафом (все секции открываются) и стенкой в гостиной с замаскированной дверью в спальню - произведено по нашим эскизам мастером из Петербурга.
Авторы - Илья и Света Хомяковы, студия Quatrobase
Строительство - Роман Виталюев
Фанера - Никита Максимов
Фото - Сергей Ананьев
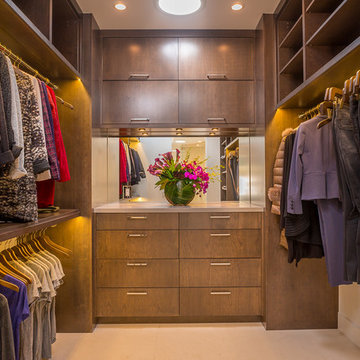
Simple, rich Bellmont Stockholm cabinetry in Folkstone make this closet refined and luxurious. Top Knobs square pulls are subtle but maintain the contemporary inspiration carried through from the master bathroom. Accent lighting gives a warm glow to really emphasize the richness of the cabinets.
Clarified Studios
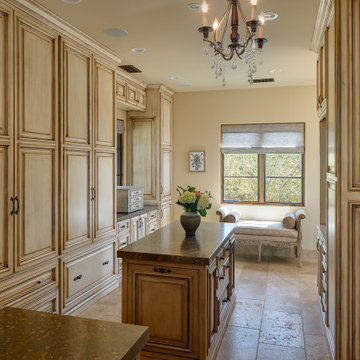
Exemple d'une grande armoire encastrée méditerranéenne en bois vieilli neutre avec un placard avec porte à panneau surélevé, un sol en calcaire et un sol beige.
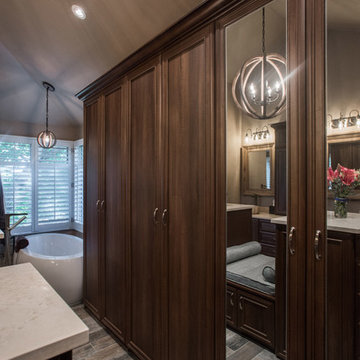
"When I first visited the client's house, and before seeing the space, I sat down with my clients to understand their needs. They told me they were getting ready to remodel their bathroom and master closet, and they wanted to get some ideas on how to make their closet better. The told me they wanted to figure out the closet before they did anything, so they presented their ideas to me, which included building walls in the space to create a larger master closet. I couldn't visual what they were explaining, so we went to the space. As soon as I got in the space, it was clear to me that we didn't need to build walls, we just needed to have the current closets torn out and replaced with wardrobes, create some shelving space for shoes and build an island with drawers in a bench. When I proposed that solution, they both looked at me with big smiles on their faces and said, 'That is the best idea we've heard, let's do it', then they asked me if I could design the vanity as well.
"I used 3/4" Melamine, Italian walnut, and Donatello thermofoil. The client provided their own countertops." - Leslie Klinck, Designer
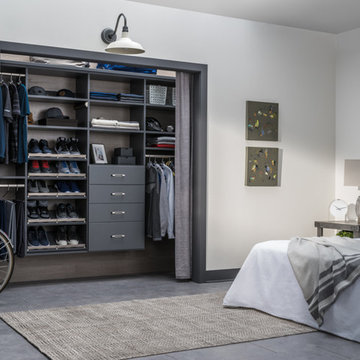
Exemple d'un petit placard dressing tendance neutre avec un placard sans porte, des portes de placard grises, sol en béton ciré et un sol gris.
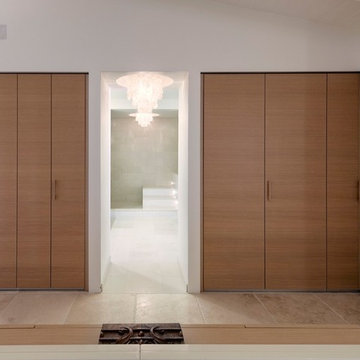
This retreat was designed with separate Women's and Men's private areas. The Women's Bathroom & Closet a large, inviting space for rejuvenation and peace. The Men's Bedroom & Bar a place of relaxation and warmth. The Lounge, an expansive area with a welcoming view of nature.
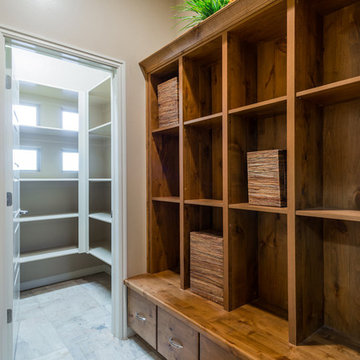
This home was our model home for our community, Sage Meadows. This floor plan is still available in current communities. This home boasts a covered front porch and covered back patio for enjoying the outdoors. And you will enjoy the beauty of the indoors of this great home. Notice the master bedroom with attached bathroom featuring a corner garden tub. In addition to an ample laundry room find a mud room with walk in closet for extra projects and storage. The kitchen, dining area and great room offer ideal space for family time and entertainment.
Jeremiah Barber
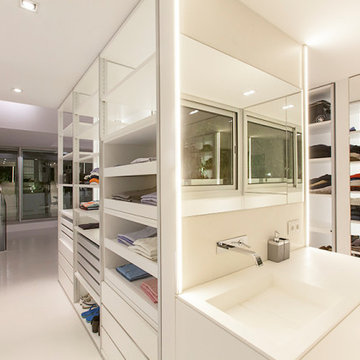
Vestidor abierto retroiluminado con paneles de cristal translúcido y perfileria en aluminio mate.
Es un espacio donde se encuentra la oficina y el hammam o baño turco
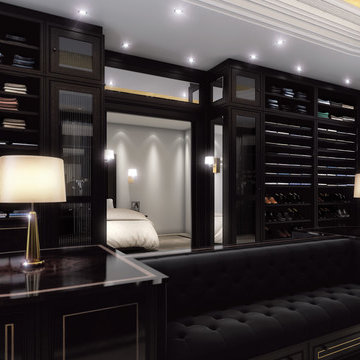
Réalisation d'un grand dressing room minimaliste pour un homme avec un placard sans porte, des portes de placard noires et sol en béton ciré.
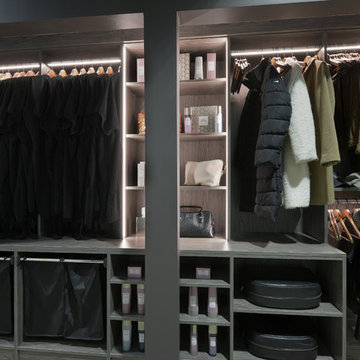
Idées déco pour un grand dressing room classique neutre avec un placard sans porte, des portes de placard grises, sol en béton ciré et un sol beige.
Idées déco de dressings et rangements avec un sol en calcaire et sol en béton ciré
7