Idées déco de dressings et rangements avec un sol en carrelage de céramique et un sol marron
Trier par :
Budget
Trier par:Populaires du jour
1 - 20 sur 89 photos
1 sur 3

Master Bedroom dream closet with custom cabinets featuring glass front doors and all lit within. M2 Design Group worked on this from initial design concept to move-in. They were involved in every decision on architectural plans, build phase, selecting all finish-out items and furnishings and accessories.
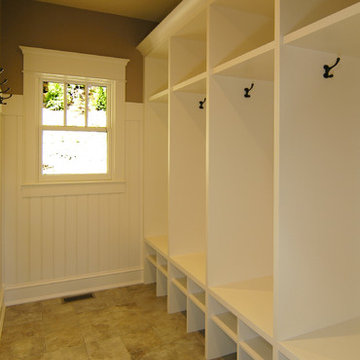
The Parkgate was designed from the inside out to give homage to the past. It has a welcoming wraparound front porch and, much like its ancestors, a surprising grandeur from floor to floor. The stair opens to a spectacular window with flanking bookcases, making the family space as special as the public areas of the home. The formal living room is separated from the family space, yet reconnected with a unique screened porch ideal for entertaining. The large kitchen, with its built-in curved booth and large dining area to the front of the home, is also ideal for entertaining. The back hall entry is perfect for a large family, with big closets, locker areas, laundry home management room, bath and back stair. The home has a large master suite and two children's rooms on the second floor, with an uncommon third floor boasting two more wonderful bedrooms. The lower level is every family’s dream, boasting a large game room, guest suite, family room and gymnasium with 14-foot ceiling. The main stair is split to give further separation between formal and informal living. The kitchen dining area flanks the foyer, giving it a more traditional feel. Upon entering the home, visitors can see the welcoming kitchen beyond.
Photographer: David Bixel
Builder: DeHann Homes
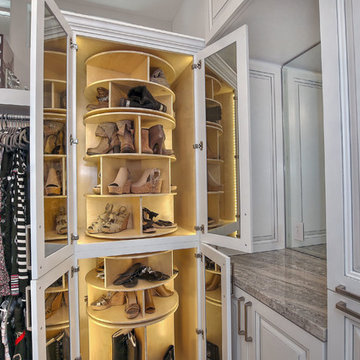
Cette photo montre un grand dressing moderne pour une femme avec un placard à porte vitrée, des portes de placard blanches, un sol en carrelage de céramique et un sol marron.
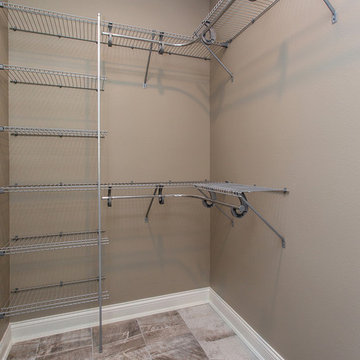
Cette image montre un petit dressing traditionnel neutre avec un sol en carrelage de céramique et un sol marron.
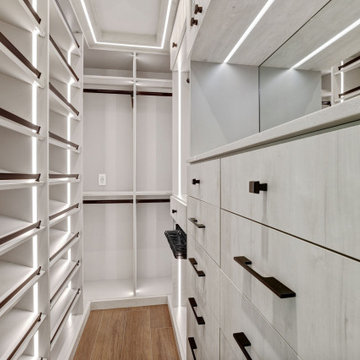
New remodeled home in Miami area. Custom closets designed based on specific needs and detailed accessories such as jewelry trays, pull-out pant racks, shoe fences, valet rods, etc. The whole project was developed with European melamine wood 3/4" thick. The hardware is stainless steel bronze color. Strip LED lights were added to bright up and modern the room. Quartz stone countertops with light to make the sparkles shine. The closet system goes up to ceiling with a unique soffit and finished with slab molding
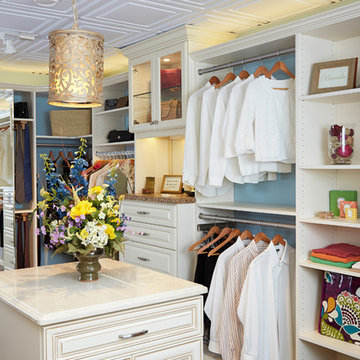
Idée de décoration pour un grand dressing champêtre neutre avec un placard avec porte à panneau surélevé, des portes de placard blanches, un sol en carrelage de céramique et un sol marron.
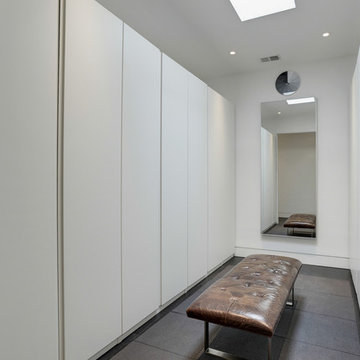
Contractor: AllenBuilt Inc.
Interior Designer: Cecconi Simone
Photographer: Connie Gauthier with HomeVisit
Idée de décoration pour un dressing minimaliste neutre avec un placard à porte plane, des portes de placard blanches, un sol en carrelage de céramique et un sol marron.
Idée de décoration pour un dressing minimaliste neutre avec un placard à porte plane, des portes de placard blanches, un sol en carrelage de céramique et un sol marron.
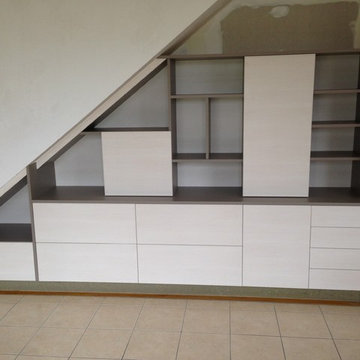
Un placards sous escalier proposant du rangement tiroirs et des rangements pour vos bibelots sur 1m80 de hauteur.
Crédits photo : Groizeau
Cette photo montre un placard dressing moderne de taille moyenne et neutre avec des portes de placard blanches, un sol en carrelage de céramique et un sol marron.
Cette photo montre un placard dressing moderne de taille moyenne et neutre avec des portes de placard blanches, un sol en carrelage de céramique et un sol marron.
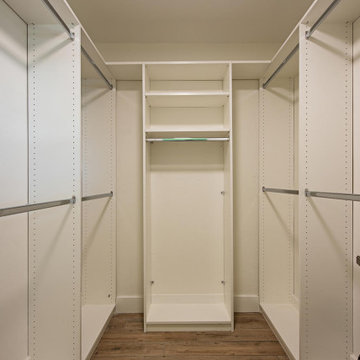
Cette photo montre un petit dressing bord de mer neutre avec un placard à porte shaker, des portes de placard blanches, un sol en carrelage de céramique et un sol marron.
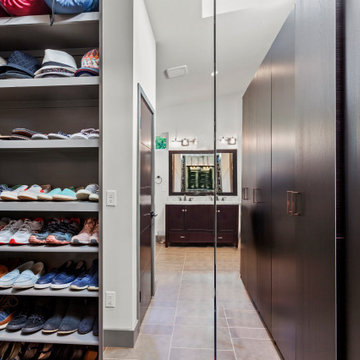
Exemple d'un grand dressing moderne en bois foncé neutre avec un sol en carrelage de céramique, un sol marron, un placard à porte plane et un plafond voûté.
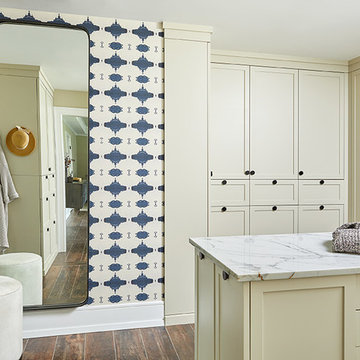
The wood-look tile with radiant heat is continued through the master closet where an abundance of storage is tucked behind shaker doors. A marble countertop for staging outfits and accessories is made of the same material as the master bath vanity. An accent wall was created with Lindsay Cowles grasscloth wallpaper. A cow hide stool makes strapping on shoes a bit easier.
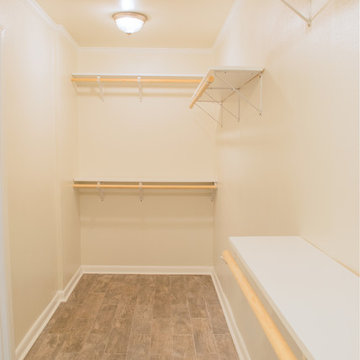
Custom closet created from previous bathroom. Low shelves for wheelchair access, low clothes rod. Higher storage options for non-wheelchair users. Non-slip ceramic tile floor. LED lighting.
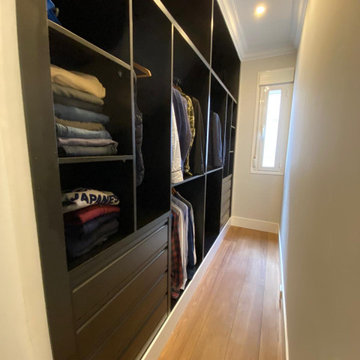
Exemple d'un dressing room tendance en bois foncé de taille moyenne pour un homme avec un placard sans porte, un sol marron et un sol en carrelage de céramique.
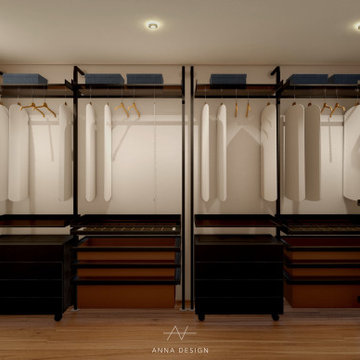
Réalisation d'un dressing design de taille moyenne et neutre avec un placard sans porte, des portes de placard grises, un sol en carrelage de céramique et un sol marron.
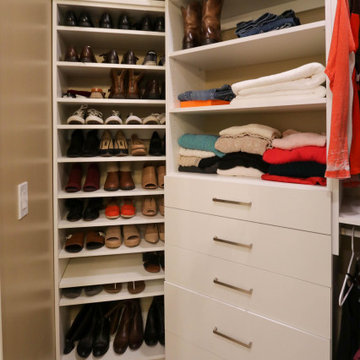
In this master bathroom, the vanity was given a fresh coat of paint and a new Carrara Mist Quartz countertop was installed. The mirror above the vanity is from the Medallion line using the Ellison door style stained in Eagle Rock with Sable Glaze & Highlight. Moen Align brushed nickel single handle faucets and two white Kohler Caxton rectangular undermount sinks were installed. In the shower is Moen Align showerhead in brushed nickel. Two Kichler Joelson three light wall scones in brushed nickel. In the shower, Cava Bianco 12z24 rectified porcelain tile was installed on the shower walls with a 75” high semi-frameless shower door/panel configuration with brushed nickel finish. On the floor is CTI Dakota porcelain tile.
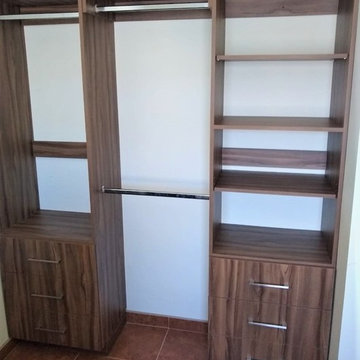
Exemple d'un dressing et rangement chic avec un sol en carrelage de céramique et un sol marron.
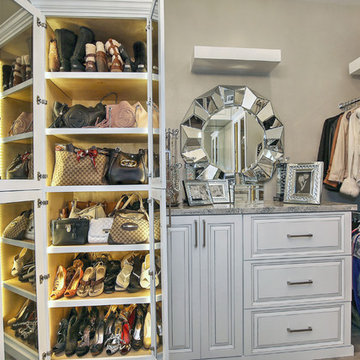
Exemple d'un grand dressing moderne pour une femme avec un placard à porte vitrée, des portes de placard blanches, un sol en carrelage de céramique et un sol marron.
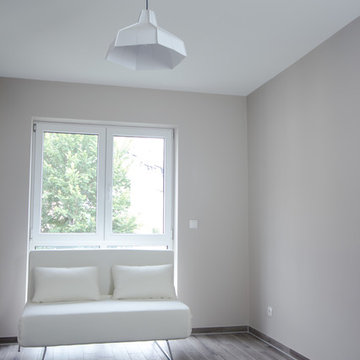
Das Gästezimmer, das auch als Ankleidezimmer dient wurde bewusst hell gehalten und der Farbton Elephants Breath von Farrow & Ball ist ein wunderbar changierendes angenehmes Grau, das je nach Sonnenlicht seine warmen Farbanteile freigibt, die es sehr wohnlich macht.
Fotografie: Cristian Goltz-Lopéz, Frankfurt
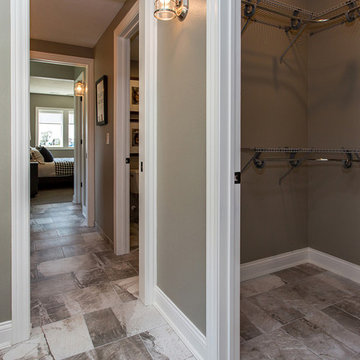
Aménagement d'un petit dressing classique neutre avec un sol en carrelage de céramique et un sol marron.
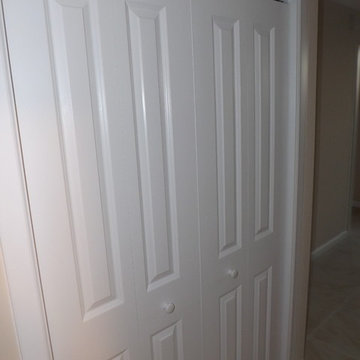
Donco Designs
Idée de décoration pour un placard dressing tradition de taille moyenne et neutre avec un placard avec porte à panneau surélevé, des portes de placard blanches, un sol en carrelage de céramique et un sol marron.
Idée de décoration pour un placard dressing tradition de taille moyenne et neutre avec un placard avec porte à panneau surélevé, des portes de placard blanches, un sol en carrelage de céramique et un sol marron.
Idées déco de dressings et rangements avec un sol en carrelage de céramique et un sol marron
1