Idées déco de dressings et rangements avec un sol en carrelage de porcelaine et tomettes au sol
Trier par :
Budget
Trier par:Populaires du jour
201 - 220 sur 1 684 photos
1 sur 3
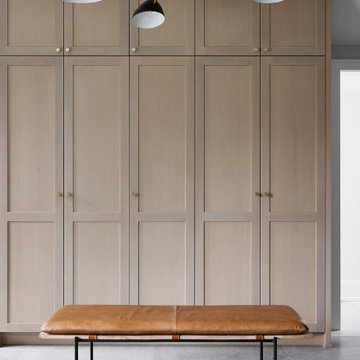
Devon Grace Interiors designed a modern and functional mudroom with a combination of navy blue and white oak cabinetry that maximizes storage. DGI opted to include a combination of closed cabinets, open shelves, cubbies, and coat hooks in the custom cabinetry design to create the most functional storage solutions for the mudroom.
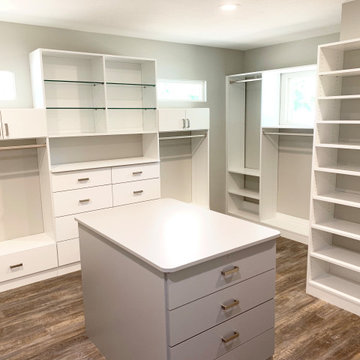
Idées déco pour un grand dressing classique neutre avec un placard à porte plane, des portes de placard blanches, un sol en carrelage de porcelaine et un sol beige.
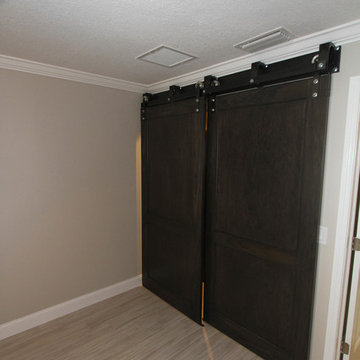
Sliding barn doors conceal this closet in a master bath and bedroom remodel by KBF Design Gallery.
Idée de décoration pour un dressing et rangement tradition en bois foncé avec un placard avec porte à panneau encastré et un sol en carrelage de porcelaine.
Idée de décoration pour un dressing et rangement tradition en bois foncé avec un placard avec porte à panneau encastré et un sol en carrelage de porcelaine.
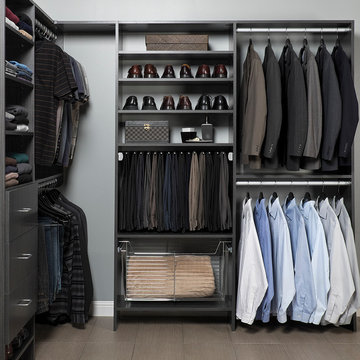
Men's walk in closet in licorice with flat drawers.
Idées déco pour un dressing classique de taille moyenne pour un homme avec un placard à porte plane, des portes de placard grises et un sol en carrelage de porcelaine.
Idées déco pour un dressing classique de taille moyenne pour un homme avec un placard à porte plane, des portes de placard grises et un sol en carrelage de porcelaine.
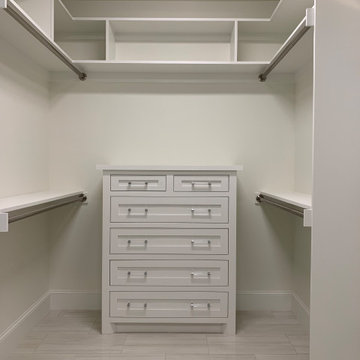
Exemple d'un dressing chic de taille moyenne et neutre avec un placard à porte shaker, des portes de placard blanches, un sol en carrelage de porcelaine et un sol blanc.
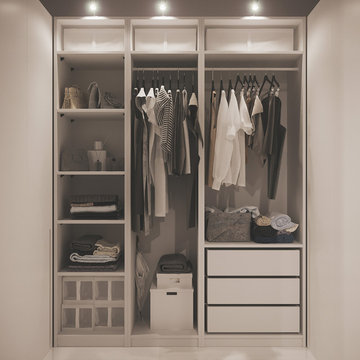
Cette image montre un petit dressing design pour une femme avec un placard à porte plane, des portes de placard blanches, un sol en carrelage de porcelaine et un sol blanc.
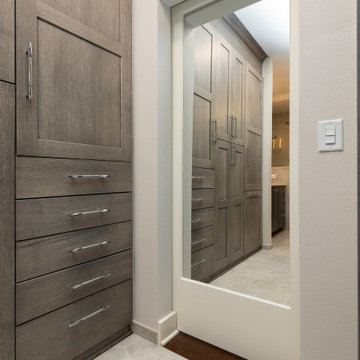
We re-imagined this master suite so that the bed and bath are separated by a well-designed his-and-hers closet. Through the custom closet you'll find a lavish bath with his and hers vanities, and subtle finishes in tones of gray for a peaceful beginning and end to every day.
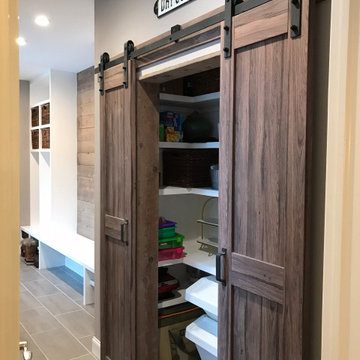
Pantry Closet
Cette image montre un placard dressing minimaliste de taille moyenne avec un sol en carrelage de porcelaine et un sol gris.
Cette image montre un placard dressing minimaliste de taille moyenne avec un sol en carrelage de porcelaine et un sol gris.
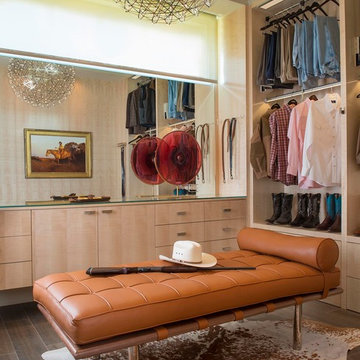
Danny Piassick
Inspiration pour un dressing vintage en bois clair de taille moyenne pour un homme avec un placard à porte plane et un sol en carrelage de porcelaine.
Inspiration pour un dressing vintage en bois clair de taille moyenne pour un homme avec un placard à porte plane et un sol en carrelage de porcelaine.
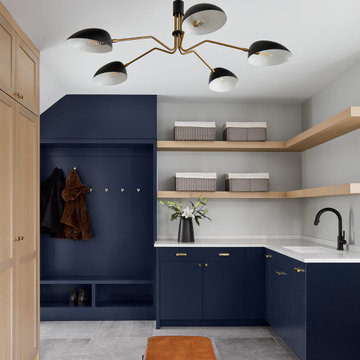
Devon Grace Interiors designed a modern and functional mudroom with a combination of navy blue and white oak cabinetry that maximizes storage. DGI opted to include a combination of closed cabinets, open shelves, cubbies, and coat hooks in the custom cabinetry design to create the most functional storage solutions for the mudroom.
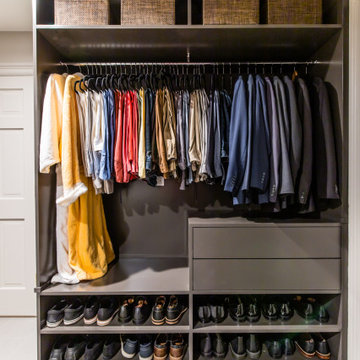
Exemple d'un dressing moderne de taille moyenne et neutre avec un placard à porte plane, des portes de placard grises, un sol en carrelage de porcelaine et un sol gris.
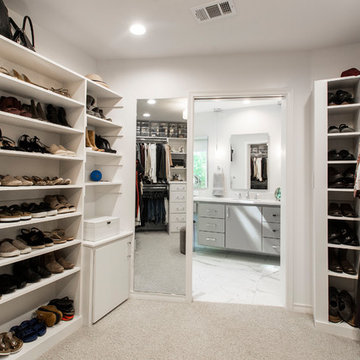
This home had a previous master bathroom remodel and addition with poor layout. Our homeowners wanted a whole new suite that was functional and beautiful. They wanted the new bathroom to feel bigger with more functional space. Their current bathroom was choppy with too many walls. The lack of storage in the bathroom and the closet was a problem and they hated the cabinets. They have a really nice large back yard and the views from the bathroom should take advantage of that.
We decided to move the main part of the bathroom to the rear of the bathroom that has the best view and combine the closets into one closet, which required moving all of the plumbing, as well as the entrance to the new bathroom. Where the old toilet, tub and shower were is now the new extra-large closet. We had to frame in the walls where the glass blocks were once behind the tub and the old doors that once went to the shower and water closet. We installed a new soft close pocket doors going into the water closet and the new closet. A new window was added behind the tub taking advantage of the beautiful backyard. In the partial frameless shower we installed a fogless mirror, shower niches and a large built in bench. . An articulating wall mount TV was placed outside of the closet, to be viewed from anywhere in the bathroom.
The homeowners chose some great floating vanity cabinets to give their new bathroom a more modern feel that went along great with the large porcelain tile flooring. A decorative tumbled marble mosaic tile was chosen for the shower walls, which really makes it a wow factor! New recessed can lights were added to brighten up the room, as well as four new pendants hanging on either side of the three mirrors placed above the seated make-up area and sinks.
Design/Remodel by Hatfield Builders & Remodelers | Photography by Versatile Imaging
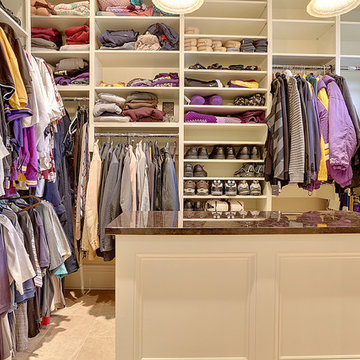
Idée de décoration pour un grand dressing tradition pour un homme avec des portes de placard blanches et tomettes au sol.
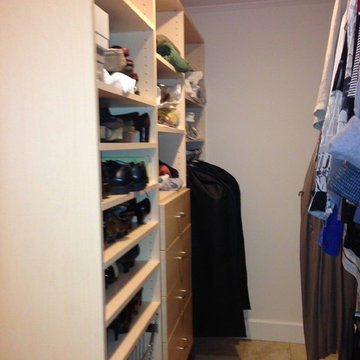
Narrow Walk-in closet by ClosetPlace, small space storage solutions
Réalisation d'un petit dressing tradition en bois clair avec un sol en carrelage de porcelaine.
Réalisation d'un petit dressing tradition en bois clair avec un sol en carrelage de porcelaine.
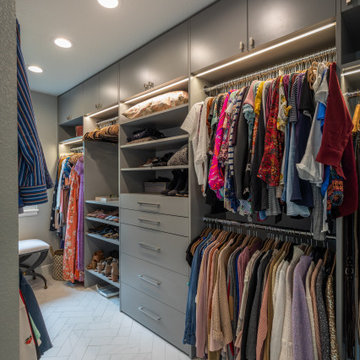
This Fashionista's bathroom would not be complete without a custom closet! This closet features heated floor, LED lighting, ample storage, and even a place for the commercial clothes steamer.
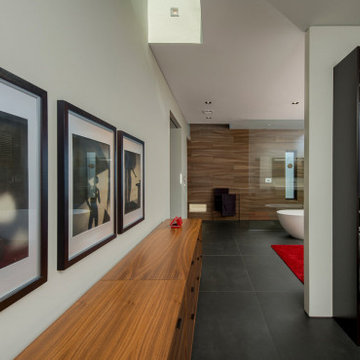
Walker Road Great Falls, Virginia modern home primary suite dressing room & bathroom. Photo by William MacCollum.
Inspiration pour un très grand dressing room design neutre avec un placard sans porte, un sol en carrelage de porcelaine, un sol gris et un plafond décaissé.
Inspiration pour un très grand dressing room design neutre avec un placard sans porte, un sol en carrelage de porcelaine, un sol gris et un plafond décaissé.
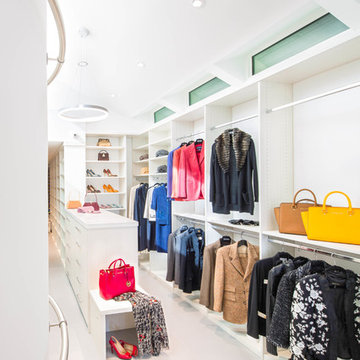
The perfect closet with plenty of storage for His and Hers.
Photo: Stephanie Lavigne Villeneuve
Aménagement d'un grand dressing contemporain neutre avec des portes de placard blanches, un sol en carrelage de porcelaine, un placard sans porte et un sol blanc.
Aménagement d'un grand dressing contemporain neutre avec des portes de placard blanches, un sol en carrelage de porcelaine, un placard sans porte et un sol blanc.
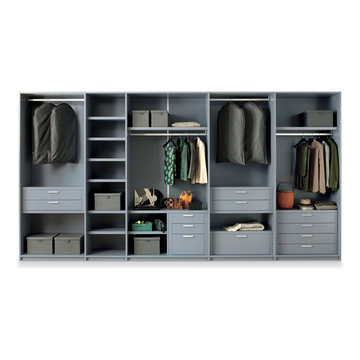
Cette photo montre un dressing moderne de taille moyenne et neutre avec des portes de placard blanches et un sol en carrelage de porcelaine.
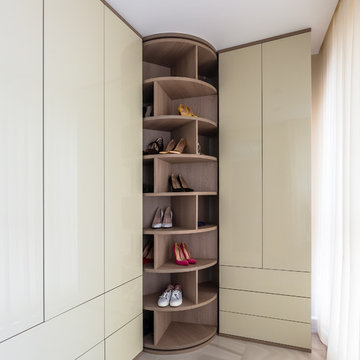
Cette image montre un dressing design de taille moyenne pour une femme avec un placard à porte plane, des portes de placard beiges, un sol en carrelage de porcelaine et un sol beige.
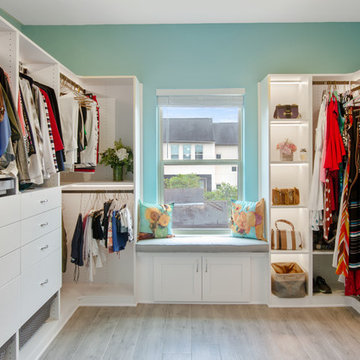
Beautiful white walk closet with LED lighting and gray wood look tile.
Aménagement d'un grand dressing room classique neutre avec un placard à porte plane, des portes de placard blanches, un sol en carrelage de porcelaine et un sol gris.
Aménagement d'un grand dressing room classique neutre avec un placard à porte plane, des portes de placard blanches, un sol en carrelage de porcelaine et un sol gris.
Idées déco de dressings et rangements avec un sol en carrelage de porcelaine et tomettes au sol
11