Idées déco de dressings et rangements avec un sol en carrelage de porcelaine et un sol en carrelage de céramique
Trier par :
Budget
Trier par:Populaires du jour
161 - 180 sur 2 923 photos
1 sur 3
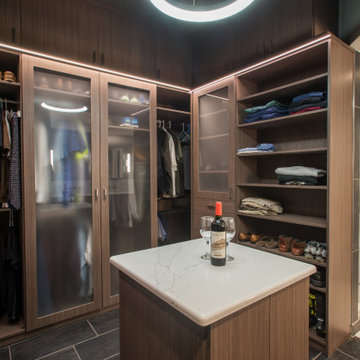
A modern and masculine walk-in closet in a downtown loft. The space became a combination of bathroom, closet, and laundry. The combination of wood tones, clean lines, and lighting creates a warm modern vibe.
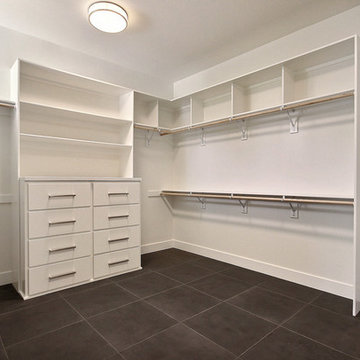
Idées déco pour un très grand dressing moderne neutre avec un placard à porte plane, des portes de placard blanches, un sol en carrelage de céramique et un sol gris.
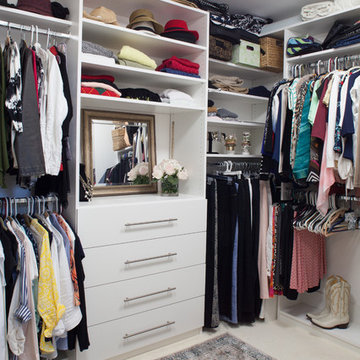
Harry Taylor
Idées déco pour un dressing classique de taille moyenne et neutre avec un placard sans porte, des portes de placard blanches et un sol en carrelage de porcelaine.
Idées déco pour un dressing classique de taille moyenne et neutre avec un placard sans porte, des portes de placard blanches et un sol en carrelage de porcelaine.
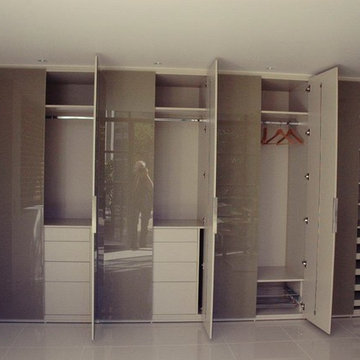
Ici nous avons conçu une armoire sur mesures dans une chambre. En utilisant la totalité du pan de mur. Pour avoir une harmonie totale dans la pièce.
Sur cette photo nous pouvons voir les différents aménagements dans le dressing. Ces éléments sont composables et sont choisi à la demande du client.
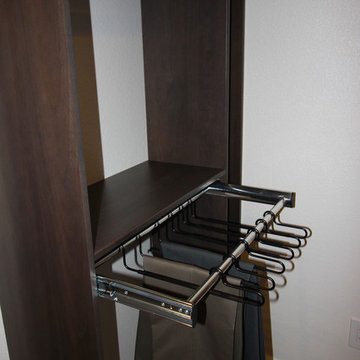
Closet features include a pant rack, tilt-out double laundry baskets and ironing center.Photography Tim Manning, contractor DreamMaker Bath and Kitchen
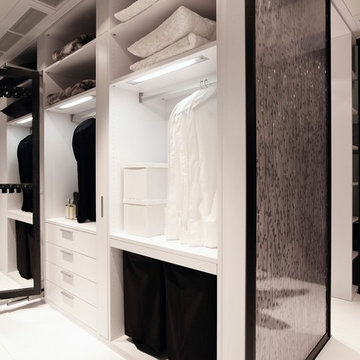
Exemple d'un dressing moderne de taille moyenne et neutre avec un placard sans porte, des portes de placard blanches et un sol en carrelage de porcelaine.
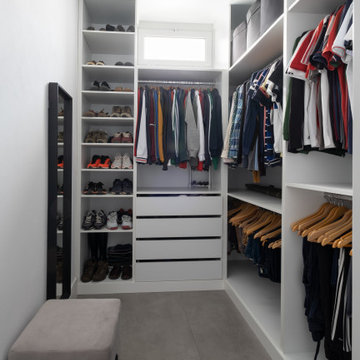
Vestidor de la habitación de invitados
Cette image montre une petite armoire encastrée minimaliste pour un homme avec un placard sans porte, des portes de placard blanches, un sol en carrelage de porcelaine et un sol gris.
Cette image montre une petite armoire encastrée minimaliste pour un homme avec un placard sans porte, des portes de placard blanches, un sol en carrelage de porcelaine et un sol gris.
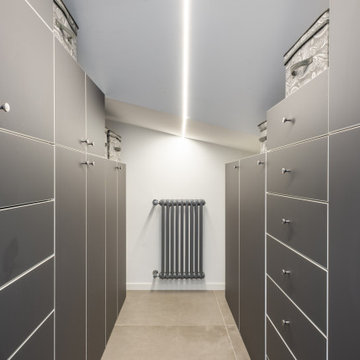
Cabina Armadio realizzata interamente su misura
Cette photo montre un petit dressing moderne neutre avec un placard à porte plane, des portes de placard grises, un sol en carrelage de porcelaine, un sol gris et un plafond décaissé.
Cette photo montre un petit dressing moderne neutre avec un placard à porte plane, des portes de placard grises, un sol en carrelage de porcelaine, un sol gris et un plafond décaissé.
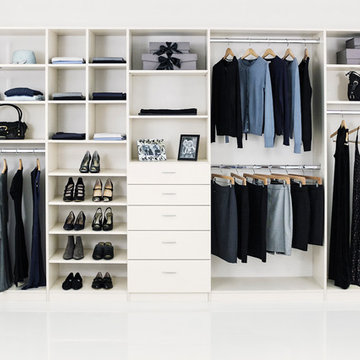
Our daily routine begins and ends in the closet, so we believe it should be a place of peace, organization and beauty. When it comes to the custom design of one of the most personal rooms in your home, we want to transform your closet and make space for everything. With an inspired closet design you are able to easily find what you need, take charge of your morning routine, and discover a feeling of harmony to carry you throughout your day.
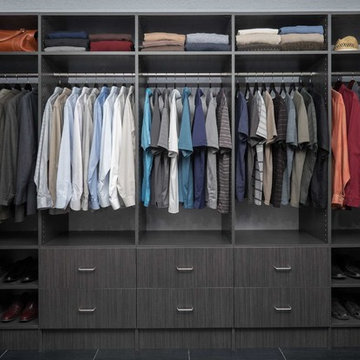
Men's walk in closet in licorice with flat drawers.
Cette photo montre un dressing tendance de taille moyenne pour un homme avec un placard à porte plane, des portes de placard grises et un sol en carrelage de porcelaine.
Cette photo montre un dressing tendance de taille moyenne pour un homme avec un placard à porte plane, des portes de placard grises et un sol en carrelage de porcelaine.
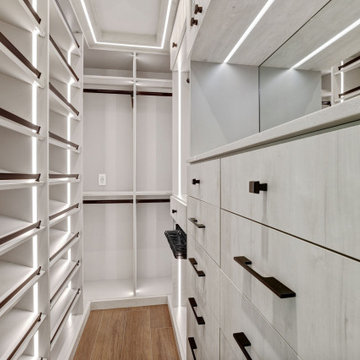
New remodeled home in Miami area. Custom closets designed based on specific needs and detailed accessories such as jewelry trays, pull-out pant racks, shoe fences, valet rods, etc. The whole project was developed with European melamine wood 3/4" thick. The hardware is stainless steel bronze color. Strip LED lights were added to bright up and modern the room. Quartz stone countertops with light to make the sparkles shine. The closet system goes up to ceiling with a unique soffit and finished with slab molding
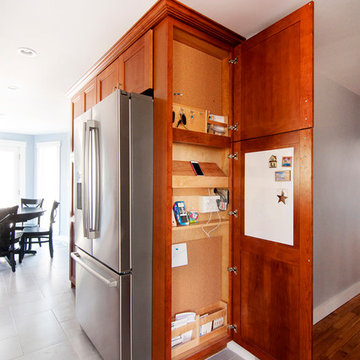
Cette image montre un petit placard dressing craftsman en bois brun neutre avec un placard à porte shaker, un sol en carrelage de céramique et un sol gris.
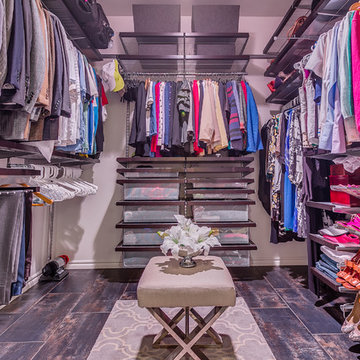
Ryan Wells - OK Real Estate Photography
Cette photo montre un dressing moderne de taille moyenne et neutre avec un placard sans porte, des portes de placard marrons, un sol en carrelage de céramique et un sol noir.
Cette photo montre un dressing moderne de taille moyenne et neutre avec un placard sans porte, des portes de placard marrons, un sol en carrelage de céramique et un sol noir.
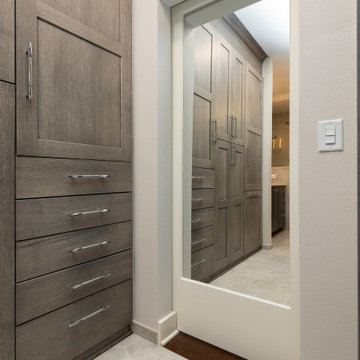
We re-imagined this master suite so that the bed and bath are separated by a well-designed his-and-hers closet. Through the custom closet you'll find a lavish bath with his and hers vanities, and subtle finishes in tones of gray for a peaceful beginning and end to every day.
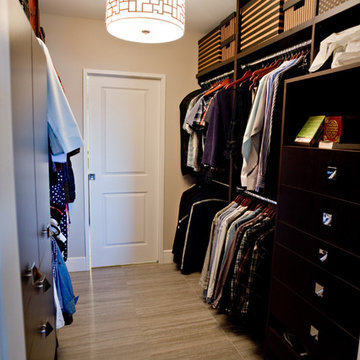
Red Photo Co.
Cette image montre un dressing design en bois foncé de taille moyenne et neutre avec un placard à porte plane et un sol en carrelage de porcelaine.
Cette image montre un dressing design en bois foncé de taille moyenne et neutre avec un placard à porte plane et un sol en carrelage de porcelaine.
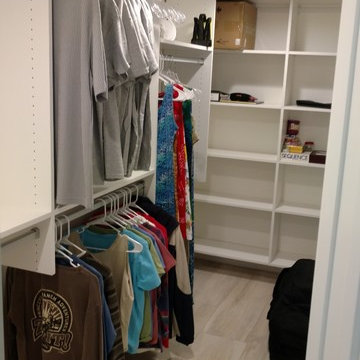
Cette photo montre un dressing chic de taille moyenne et neutre avec un placard sans porte, des portes de placard blanches et un sol en carrelage de porcelaine.
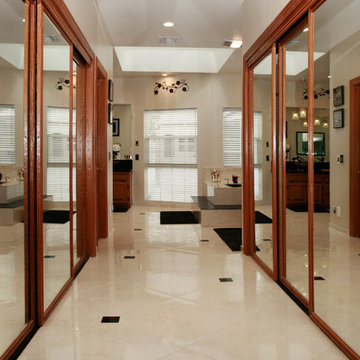
Every grand master bathroom needs a grand entrance, this hallway takes you from the master bedroom to the master bath with two vast walk in closets in both side with lard sliding mirrored doors. the floor of the bath and walk way are 24"x24" ceramic tile mimicking marble look and placed in a diamond pattern with 4"x4" black granite accent tiles.
all the wood work in this bath are original oak carpentry refinished and re-glazed.
Photography: ancel sitton
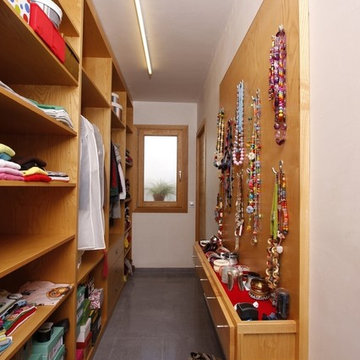
CONTRAFORT Arquitectura
Cette photo montre un grand dressing tendance en bois brun neutre avec un placard sans porte, un sol en carrelage de céramique et un sol gris.
Cette photo montre un grand dressing tendance en bois brun neutre avec un placard sans porte, un sol en carrelage de céramique et un sol gris.

In our busy lives, creating a peaceful and rejuvenating home environment is essential to a healthy lifestyle. Built less than five years ago, this Stinson Beach Modern home is your own private oasis. Surrounded by a butterfly preserve and unparalleled ocean views, the home will lead you to a sense of connection with nature. As you enter an open living room space that encompasses a kitchen, dining area, and living room, the inspiring contemporary interior invokes a sense of relaxation, that stimulates the senses. The open floor plan and modern finishes create a soothing, tranquil, and uplifting atmosphere. The house is approximately 2900 square feet, has three (to possibly five) bedrooms, four bathrooms, an outdoor shower and spa, a full office, and a media room. Its two levels blend into the hillside, creating privacy and quiet spaces within an open floor plan and feature spectacular views from every room. The expansive home, decks and patios presents the most beautiful sunsets as well as the most private and panoramic setting in all of Stinson Beach. One of the home's noteworthy design features is a peaked roof that uses Kalwall's translucent day-lighting system, the most highly insulating, diffuse light-transmitting, structural panel technology. This protected area on the hill provides a dramatic roar from the ocean waves but without any of the threats of oceanfront living. Built on one of the last remaining one-acre coastline lots on the west side of the hill at Stinson Beach, the design of the residence is site friendly, using materials and finishes that meld into the hillside. The landscaping features low-maintenance succulents and butterfly friendly plantings appropriate for the adjacent Monarch Butterfly Preserve. Recalibrate your dreams in this natural environment, and make the choice to live in complete privacy on this one acre retreat. This home includes Miele appliances, Thermadore refrigerator and freezer, an entire home water filtration system, kitchen and bathroom cabinetry by SieMatic, Ceasarstone kitchen counter tops, hardwood and Italian ceramic radiant tile floors using Warmboard technology, Electric blinds, Dornbracht faucets, Kalwall skylights throughout livingroom and garage, Jeldwen windows and sliding doors. Located 5-8 minute walk to the ocean, downtown Stinson and the community center. It is less than a five minute walk away from the trail heads such as Steep Ravine and Willow Camp.
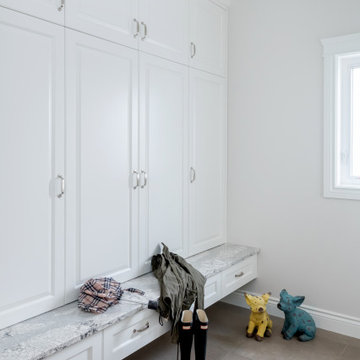
Cette photo montre un grand dressing chic avec un placard avec porte à panneau surélevé, des portes de placard blanches, un sol en carrelage de porcelaine et un sol beige.
Idées déco de dressings et rangements avec un sol en carrelage de porcelaine et un sol en carrelage de céramique
9