Idées déco de dressings et rangements avec un sol en carrelage de porcelaine et un sol gris
Trier par :
Budget
Trier par:Populaires du jour
101 - 120 sur 376 photos
1 sur 3
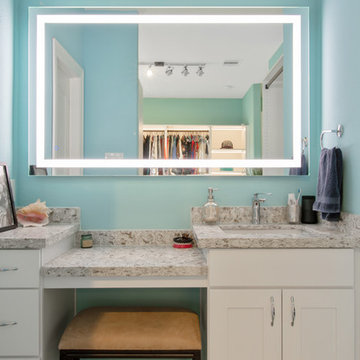
Beautiful white walk closet with LED lighting and gray wood look tile.
Exemple d'un grand dressing room chic neutre avec un placard à porte plane, des portes de placard blanches, un sol en carrelage de porcelaine et un sol gris.
Exemple d'un grand dressing room chic neutre avec un placard à porte plane, des portes de placard blanches, un sol en carrelage de porcelaine et un sol gris.
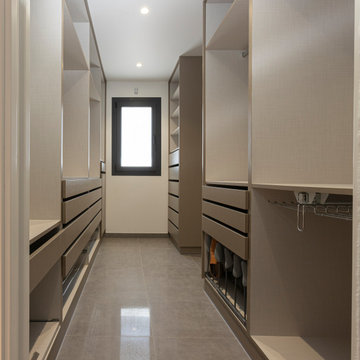
Vestidor completo con almacenaje para todo tipo de ropa y complementos. El color arena de los muebles y las líneas de fuga que forman cajones y baldas hacia la ventana, crean sensación de orden y dinamismo.
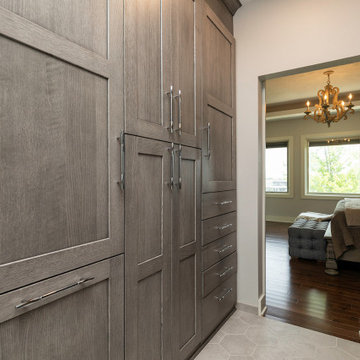
We re-imagined this master suite so that the bed and bath are separated by a well-designed his-and-hers closet. Through the custom closet you'll find a lavish bath with his and hers vanities, and subtle finishes in tones of gray for a peaceful beginning and end to every day.
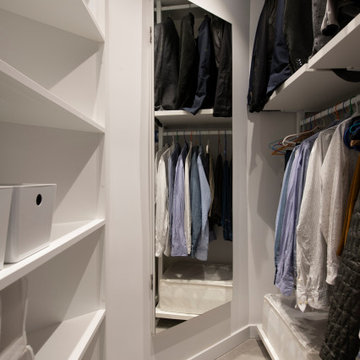
Exemple d'un dressing room scandinave de taille moyenne et neutre avec un placard à porte plane, des portes de placard blanches, un sol en carrelage de porcelaine et un sol gris.
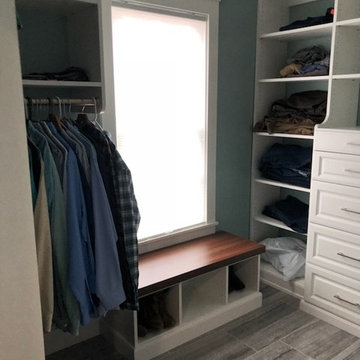
Who wants harsh light in your dressing room/closet? I can't think of anyone. That's why we installed our EcoSmart ligh-filtering shades. Soft light, and privacy!

Photo: Jim Fuhrmann
Inspiration pour un dressing et rangement chalet en bois brun de taille moyenne et neutre avec un placard à porte shaker, un sol en carrelage de porcelaine et un sol gris.
Inspiration pour un dressing et rangement chalet en bois brun de taille moyenne et neutre avec un placard à porte shaker, un sol en carrelage de porcelaine et un sol gris.
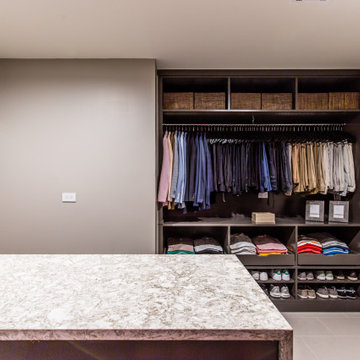
Cette photo montre un dressing moderne de taille moyenne et neutre avec un placard à porte plane, des portes de placard grises, un sol en carrelage de porcelaine et un sol gris.
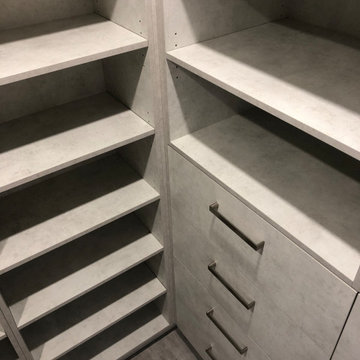
Modern Walk In Robe using Polytec Legato White Cement for all cabinetry. Blum Movento hidden drawer slides so that the drawer boxes can match the open cabinets.
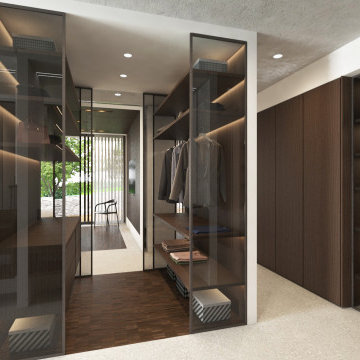
Ispirata alla tipologia a corte del baglio siciliano, la residenza è immersa in un ampio oliveto e si sviluppa su pianta quadrata da 30 x 30 m, con un corpo centrale e due ali simmetriche che racchiudono una corte interna.
L’accesso principale alla casa è raggiungibile da un lungo sentiero che attraversa l’oliveto e porta all’ ampio cancello scorrevole, centrale rispetto al prospetto principale e che permette di accedere sia a piedi che in auto.
Le due ali simmetriche contengono rispettivamente la zona notte e una zona garage per ospitare auto d’epoca da collezione, mentre il corpo centrale è costituito da un ampio open space per cucina e zona living, che nella zona a destra rispetto all’ingresso è collegata ad un’ala contenente palestra e zona musica.
Un’ala simmetrica a questa contiene la camera da letto padronale con zona benessere, bagno turco, bagno e cabina armadio. I due corpi sono separati da un’ampia veranda collegata visivamente e funzionalmente agli spazi della zona giorno, accessibile anche dall’ingresso secondario della proprietà. In asse con questo ambiente è presente uno spazio piscina, immerso nel verde del giardino.
La posizione delle ampie vetrate permette una continuità visiva tra tutti gli ambienti della casa, sia interni che esterni, mentre l’uitlizzo di ampie pannellature in brise soleil permette di gestire sia il grado di privacy desiderata che l’irraggiamento solare in ingresso.
La distribuzione interna è finalizzata a massimizzare ulteriormente la percezione degli spazi, con lunghi percorsi continui che definiscono gli spazi funzionali e accompagnano lo sguardo verso le aperture sul giardino o sulla corte interna.
In contrasto con la semplicità dell’intonaco bianco e delle forme essenziali della facciata, è stata scelta una palette colori naturale, ma intensa, con texture ricche come la pietra d’iseo a pavimento e le venature del noce per la falegnameria.
Solo la zona garage, separata da un ampio cristallo dalla zona giorno, presenta una texture di cemento nudo a vista, per creare un piacevole contrasto con la raffinata superficie delle automobili.
Inspired by sicilian ‘baglio’, the house is surrounded by a wide olive tree grove and its floorplan is based on 30 x 30 sqm square, the building is shaped like a C figure, with two symmetrical wings embracing a regular inner courtyard.
The white simple rectangular main façade is divided by a wide portal that gives access to the house both by
car and by foot.
The two symmetrical wings above described are designed to contain a garage for collectible luxury vintage cars on the right and the bedrooms on the left.
The main central body will contain a wide open space while a protruding small wing on the right will host a cosy gym and music area.
The same wing, repeated symmetrically on the right side will host the main bedroom with spa, sauna and changing room. In between the two protruding objects, a wide veranda, accessible also via a secondary entrance, aligns the inner open space with the pool area.
The wide windows allow visual connection between all the various spaces, including outdoor ones.
The simple color palette and the austerity of the outdoor finishes led to the choosing of richer textures for the indoors such as ‘pietra d’iseo’ and richly veined walnut paneling. The garage area is the only one characterized by a rough naked concrete finish on the walls, in contrast with the shiny polish of the cars’ bodies.
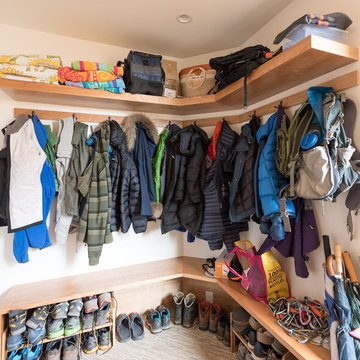
Aménagement d'un dressing et rangement montagne en bois clair de taille moyenne et neutre avec un placard sans porte, un sol en carrelage de porcelaine et un sol gris.
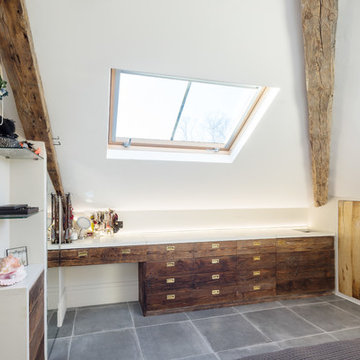
This loft conversion is a master bedroom, crafted and restyled by Brandler London using numerous types of wood. The main wardrobes here are constructed out of reclaimed wood from a beekeepers barn in continental Europe, with the horizontal wood grain arrangement flowing like the storms of Jupiter.
Internal drawers, shelves, and hanging wardrobe space all painted with Pelt by Farrow & Ball. The down lighting creates dramatic shadows on the wardrobe fronts and illuminates the inside when the doors are opened. These wardrobes creep around the perimeter of the room with glass shelves, concretes worktops, and a vanity unit with a number of built-in drawers. The vanity surface culminates with a drop into a laundry alcove. A line of light coloured pine doors house a run of low-level hanging wardrobe space with more storage behind. With wood-clad steels and a reclaimed sliding door from an old London warehouse, this bedroom possesses a cozy warmth while providing the necessary storage of a modern master bedroom. Blending a modern aesthetic with the owners’ own sense of whimsy, these varying and textured surfaces go above and beyond and conceal the entry into a secret hideaway room.
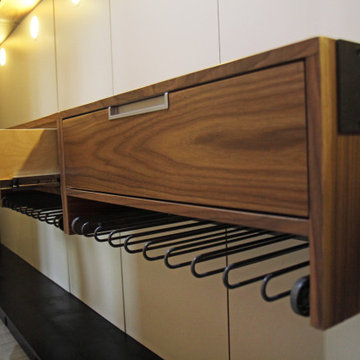
El herraje suspendido del cajón y el diseño del mismo, nos permitió tener dos funciones por cajón, colocamos un pantalonero extraíble en la parte inferior. lo que permite mas aprovechamiento del espacio. Con este herraje, se puede mover la altura el cajón, si se requiere.
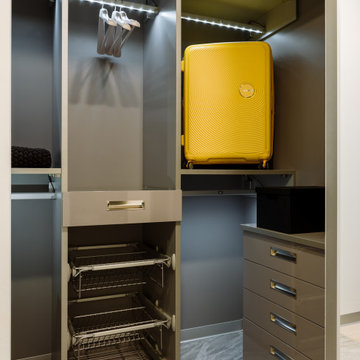
Дизайн-проект реализован Архитектором-Дизайнером Екатериной Ялалтыновой. Комплектация и декорирование - Бюро9.
Cette photo montre un dressing tendance de taille moyenne et neutre avec un placard à porte plane, des portes de placard grises, un sol en carrelage de porcelaine et un sol gris.
Cette photo montre un dressing tendance de taille moyenne et neutre avec un placard à porte plane, des portes de placard grises, un sol en carrelage de porcelaine et un sol gris.
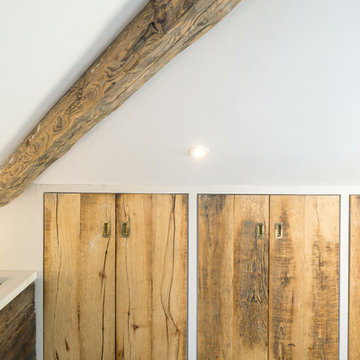
This loft conversion is a master bedroom, crafted and restyled by Brandler London using numerous types of wood. The main wardrobes here are constructed out of reclaimed wood from a beekeepers barn in continental Europe, with the horizontal wood grain arrangement flowing like the storms of Jupiter.
Internal drawers, shelves, and hanging wardrobe space all painted with Pelt by Farrow & Ball. The down lighting creates dramatic shadows on the wardrobe fronts and illuminates the inside when the doors are opened. These wardrobes creep around the perimeter of the room with glass shelves, concretes worktops, and a vanity unit with a number of built-in drawers. The vanity surface culminates with a drop into a laundry alcove. A line of light coloured pine doors house a run of low-level hanging wardrobe space with more storage behind. With wood-clad steels and a reclaimed sliding door from an old London warehouse, this bedroom possesses a cozy warmth while providing the necessary storage of a modern master bedroom. Blending a modern aesthetic with the owners’ own sense of whimsy, these varying and textured surfaces go above and beyond and conceal the entry into a secret hideaway room.
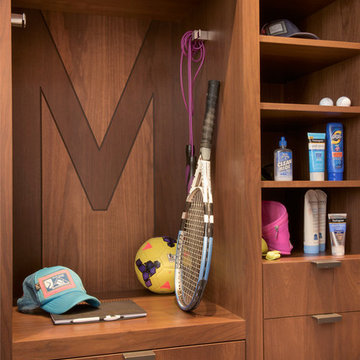
Ric Stovall
Exemple d'un grand dressing room tendance en bois brun avec un placard à porte plane, un sol en carrelage de porcelaine et un sol gris.
Exemple d'un grand dressing room tendance en bois brun avec un placard à porte plane, un sol en carrelage de porcelaine et un sol gris.
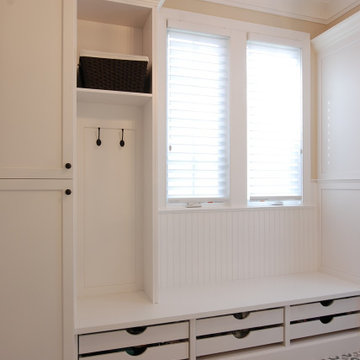
Idée de décoration pour un grand dressing room tradition neutre avec un placard avec porte à panneau encastré, des portes de placard blanches, un sol en carrelage de porcelaine et un sol gris.
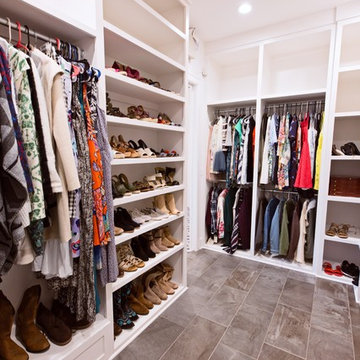
Cette photo montre un dressing chic avec un placard à porte shaker, des portes de placard blanches, un sol en carrelage de porcelaine et un sol gris.
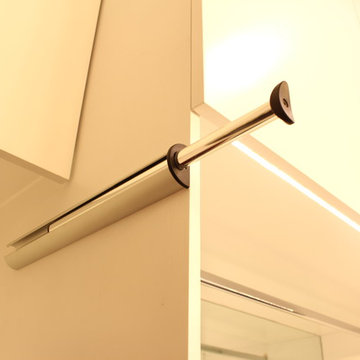
Inspiration pour un grand dressing minimaliste pour une femme avec un placard à porte plane, des portes de placard blanches, un sol en carrelage de porcelaine et un sol gris.
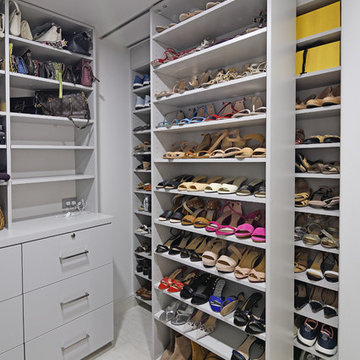
Mick Luvin Photography
Réalisation d'un dressing design de taille moyenne pour une femme avec un placard à porte plane, des portes de placard grises, un sol en carrelage de porcelaine et un sol gris.
Réalisation d'un dressing design de taille moyenne pour une femme avec un placard à porte plane, des portes de placard grises, un sol en carrelage de porcelaine et un sol gris.
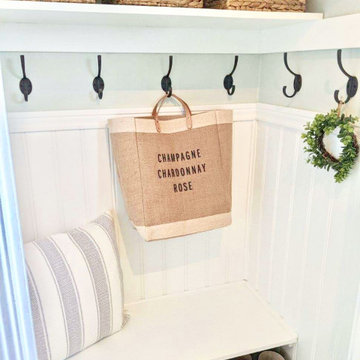
Small entry foyer closet remodeled into coastal modern farmhouse mud room nook.
Cette image montre un petit placard dressing marin avec un sol en carrelage de porcelaine et un sol gris.
Cette image montre un petit placard dressing marin avec un sol en carrelage de porcelaine et un sol gris.
Idées déco de dressings et rangements avec un sol en carrelage de porcelaine et un sol gris
6