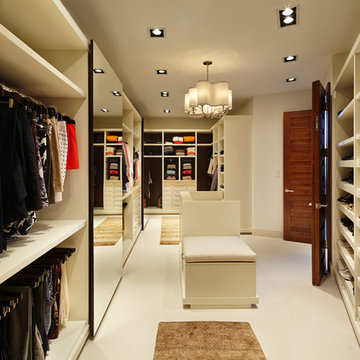Idées déco de dressings et rangements avec un sol en liège et un sol en calcaire
Trier par :
Budget
Trier par:Populaires du jour
21 - 40 sur 246 photos
1 sur 3
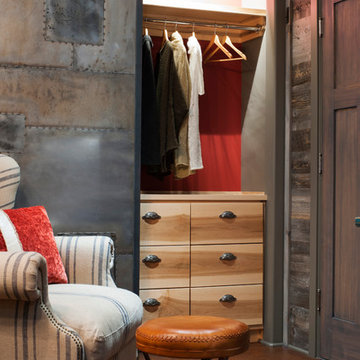
Custom guest closet behind custom distressed metal barn doors.
Photos by Ezra Marcos
Exemple d'un petit placard dressing éclectique en bois clair neutre avec un placard à porte plane et un sol en liège.
Exemple d'un petit placard dressing éclectique en bois clair neutre avec un placard à porte plane et un sol en liège.
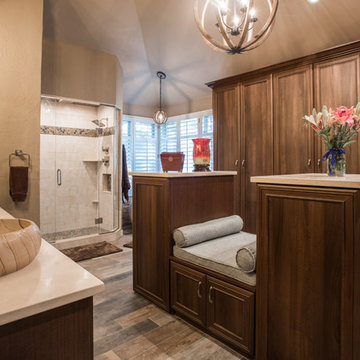
"When I first visited the client's house, and before seeing the space, I sat down with my clients to understand their needs. They told me they were getting ready to remodel their bathroom and master closet, and they wanted to get some ideas on how to make their closet better. The told me they wanted to figure out the closet before they did anything, so they presented their ideas to me, which included building walls in the space to create a larger master closet. I couldn't visual what they were explaining, so we went to the space. As soon as I got in the space, it was clear to me that we didn't need to build walls, we just needed to have the current closets torn out and replaced with wardrobes, create some shelving space for shoes and build an island with drawers in a bench. When I proposed that solution, they both looked at me with big smiles on their faces and said, 'That is the best idea we've heard, let's do it', then they asked me if I could design the vanity as well.
"I used 3/4" Melamine, Italian walnut, and Donatello thermofoil. The client provided their own countertops." - Leslie Klinck, Designer
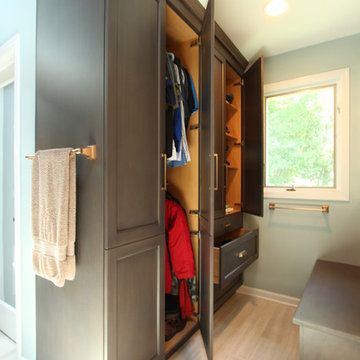
A closet built in on this side of the bathroom is his closet and features double hang on the left side, adjustable shelves are above the drawer storage on the right. The windows in the shower allows the light from the window to pass through and brighten the space. A bench on the opposite side provides a great spot to store shoes.
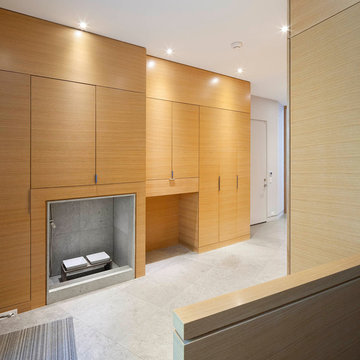
Tom Arban
Idées déco pour un grand dressing moderne en bois clair neutre avec un placard à porte plane et un sol en calcaire.
Idées déco pour un grand dressing moderne en bois clair neutre avec un placard à porte plane et un sol en calcaire.
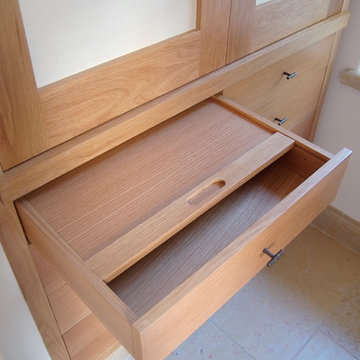
Réalisation d'un petit placard dressing design en bois clair neutre avec un placard à porte plane, un sol en calcaire et un sol beige.
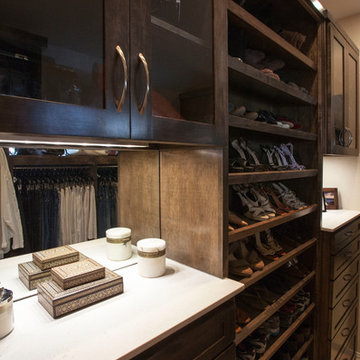
The Couture Closet
Idée de décoration pour un dressing tradition en bois foncé de taille moyenne et neutre avec un placard à porte shaker et un sol en calcaire.
Idée de décoration pour un dressing tradition en bois foncé de taille moyenne et neutre avec un placard à porte shaker et un sol en calcaire.
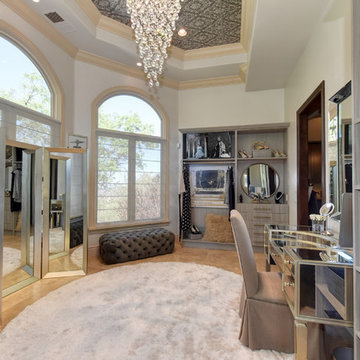
Cette photo montre un très grand dressing room chic pour une femme avec un placard sans porte, des portes de placard grises, un sol en calcaire et un sol beige.
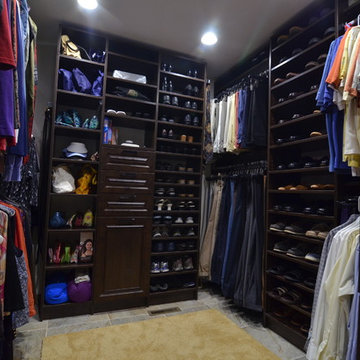
Exemple d'un dressing chic en bois foncé de taille moyenne et neutre avec un placard sans porte et un sol en calcaire.
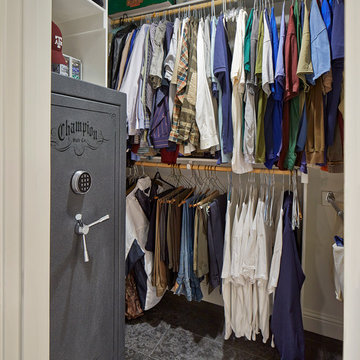
Redesigned walk in Dallas closet with gun safe.
Cette image montre un dressing et rangement traditionnel avec un sol en calcaire.
Cette image montre un dressing et rangement traditionnel avec un sol en calcaire.
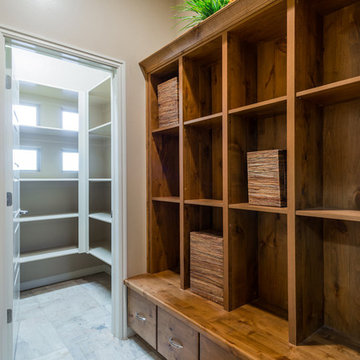
This home was our model home for our community, Sage Meadows. This floor plan is still available in current communities. This home boasts a covered front porch and covered back patio for enjoying the outdoors. And you will enjoy the beauty of the indoors of this great home. Notice the master bedroom with attached bathroom featuring a corner garden tub. In addition to an ample laundry room find a mud room with walk in closet for extra projects and storage. The kitchen, dining area and great room offer ideal space for family time and entertainment.
Jeremiah Barber
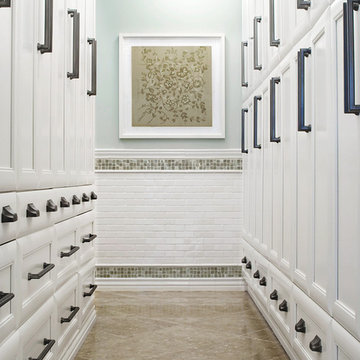
This crisp hallway to a master bath is designed for ample, closet-like storage; it incorporates its owner’s favorite color, beginning with the aqua blue ceiling and square glass tile. White trim and molding add to the space’s crisp feel, complemented by surface mount pewter lighting, pewter hardware, white cabinets and seagrass limestone flooring tile.
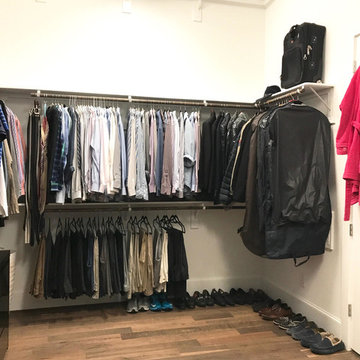
Idée de décoration pour un dressing tradition de taille moyenne pour un homme avec un placard sans porte, un sol en liège et un sol marron.
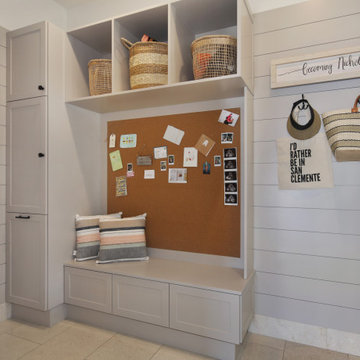
Cette image montre un dressing et rangement méditerranéen de taille moyenne avec un placard à porte shaker, des portes de placard grises et un sol en calcaire.
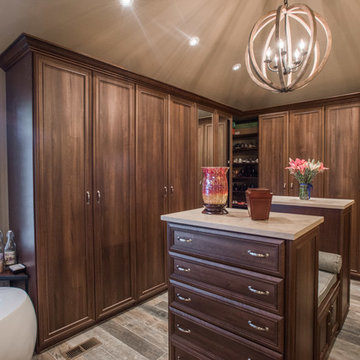
"When I first visited the client's house, and before seeing the space, I sat down with my clients to understand their needs. They told me they were getting ready to remodel their bathroom and master closet, and they wanted to get some ideas on how to make their closet better. The told me they wanted to figure out the closet before they did anything, so they presented their ideas to me, which included building walls in the space to create a larger master closet. I couldn't visual what they were explaining, so we went to the space. As soon as I got in the space, it was clear to me that we didn't need to build walls, we just needed to have the current closets torn out and replaced with wardrobes, create some shelving space for shoes and build an island with drawers in a bench. When I proposed that solution, they both looked at me with big smiles on their faces and said, 'That is the best idea we've heard, let's do it', then they asked me if I could design the vanity as well.
"I used 3/4" Melamine, Italian walnut, and Donatello thermofoil. The client provided their own countertops." - Leslie Klinck, Designer
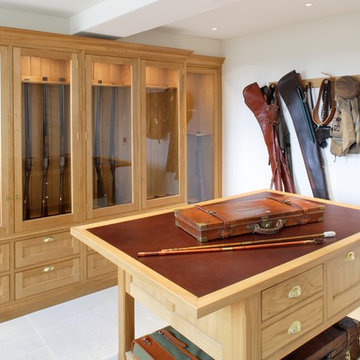
A bespoke gun room designed for an English country house in oak.
Aménagement d'un dressing et rangement classique en bois brun de taille moyenne avec un placard avec porte à panneau surélevé et un sol en calcaire.
Aménagement d'un dressing et rangement classique en bois brun de taille moyenne avec un placard avec porte à panneau surélevé et un sol en calcaire.
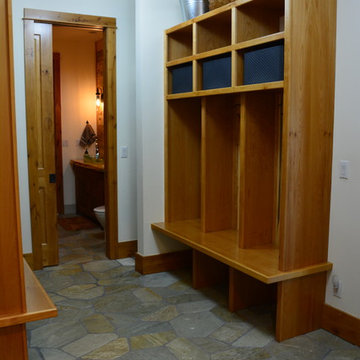
Mud room, alder cubbies with stone flooring, access to powder room
Cette image montre un grand dressing chalet neutre avec des portes de placard marrons, un sol en calcaire et un sol multicolore.
Cette image montre un grand dressing chalet neutre avec des portes de placard marrons, un sol en calcaire et un sol multicolore.
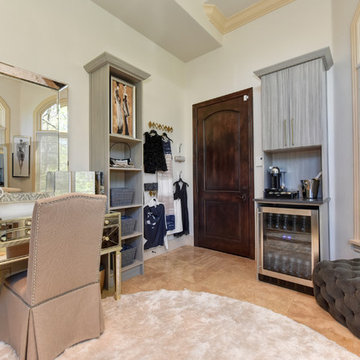
Inspiration pour un très grand dressing room traditionnel pour une femme avec un placard sans porte, des portes de placard grises, un sol en calcaire et un sol beige.

The Couture Closet
Aménagement d'un dressing classique en bois foncé de taille moyenne et neutre avec un placard à porte shaker et un sol en calcaire.
Aménagement d'un dressing classique en bois foncé de taille moyenne et neutre avec un placard à porte shaker et un sol en calcaire.
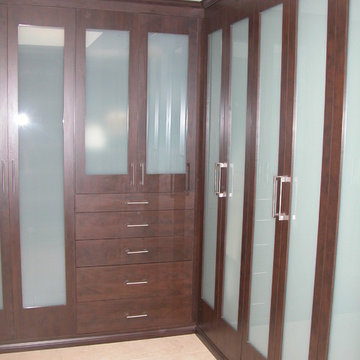
Cette image montre un dressing traditionnel en bois foncé de taille moyenne et neutre avec un placard avec porte à panneau encastré, un sol en calcaire et un sol beige.
Idées déco de dressings et rangements avec un sol en liège et un sol en calcaire
2
