Idées déco de dressings et rangements avec un sol en liège et un sol en marbre
Trier par :
Budget
Trier par:Populaires du jour
181 - 200 sur 759 photos
1 sur 3
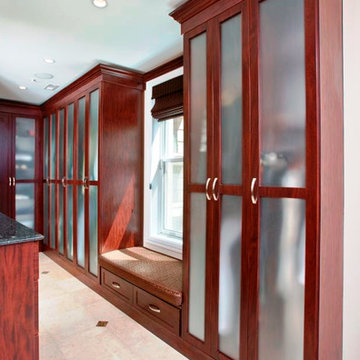
Designed for a Chicago professionals' extensive business wardrobe, this large melamine closet features wall-to-wall cabinetry with frosted glass. In-cabinet lighting and crown moulding with up-lighting accentuate the sophisticated design. Bench seating by the window provides convenient shoe storage and a gorgeous view of the downtown skyline.
Closet Organizing Systems
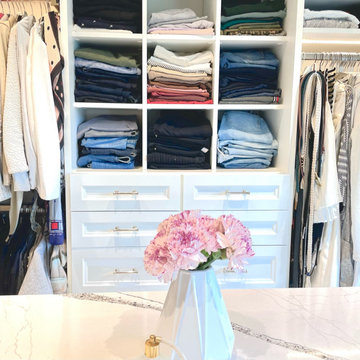
Réalisation d'un grand dressing design neutre avec un placard à porte shaker, des portes de placard blanches, un sol en liège et un sol beige.
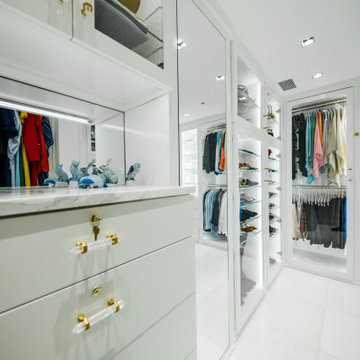
White contemporary Walk in Master Closet featuring a built in dresser with upper cabinet, brass hanging rods, handbag storage display unit. Two beautiful shoe shelving units have a mirrored back, glass shelves and glass inset doors.
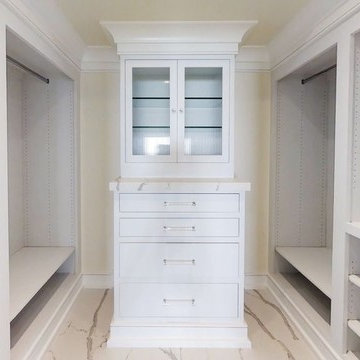
Joana Morrison
Cette image montre un dressing design de taille moyenne et neutre avec un placard sans porte, des portes de placard blanches, un sol en marbre et un sol blanc.
Cette image montre un dressing design de taille moyenne et neutre avec un placard sans porte, des portes de placard blanches, un sol en marbre et un sol blanc.
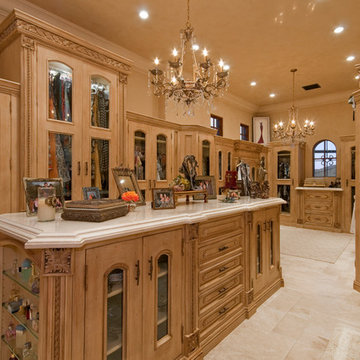
This Italian Villa Master Closet features light wood glass cabinets. A built-in island sits in the center for added storage and counterspace.
Cette image montre un très grand dressing room méditerranéen en bois clair pour une femme avec un placard à porte vitrée, un sol en marbre et un sol multicolore.
Cette image montre un très grand dressing room méditerranéen en bois clair pour une femme avec un placard à porte vitrée, un sol en marbre et un sol multicolore.
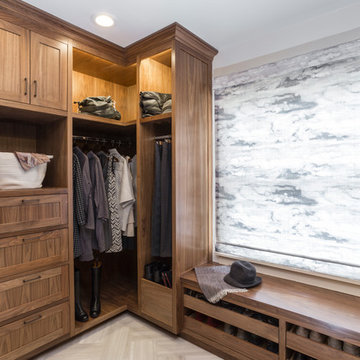
Built Photo
Idées déco pour un dressing room moderne en bois brun de taille moyenne et neutre avec un placard avec porte à panneau surélevé, un sol en marbre et un sol multicolore.
Idées déco pour un dressing room moderne en bois brun de taille moyenne et neutre avec un placard avec porte à panneau surélevé, un sol en marbre et un sol multicolore.
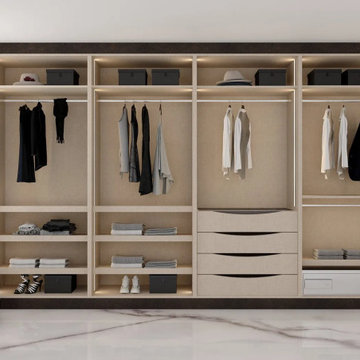
Check out our modern walk-in wardrobe set in Maya Bronze & Penelope Beige Linen Finish. Inspired Elements invites you to explore our extensive range of walk-in furniture & order your bespoke set now. Also, check out our Fitted Hinged Closet in Snow White Finish and call our team at 0203 397 8387.
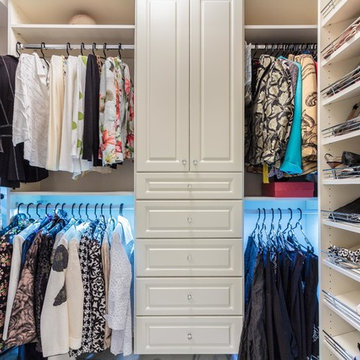
Steven Mednick
Cette image montre un dressing traditionnel de taille moyenne pour une femme avec un placard avec porte à panneau surélevé, des portes de placard blanches et un sol en marbre.
Cette image montre un dressing traditionnel de taille moyenne pour une femme avec un placard avec porte à panneau surélevé, des portes de placard blanches et un sol en marbre.
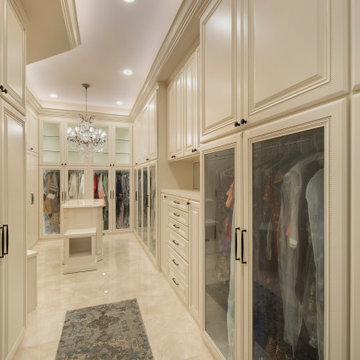
A custom closet designed with functionality as the intent. Glass door and shelves add dramatic impact to the light and bright.
Cette image montre un dressing méditerranéen de taille moyenne avec un placard à porte vitrée, des portes de placard beiges, un sol en marbre et un sol beige.
Cette image montre un dressing méditerranéen de taille moyenne avec un placard à porte vitrée, des portes de placard beiges, un sol en marbre et un sol beige.
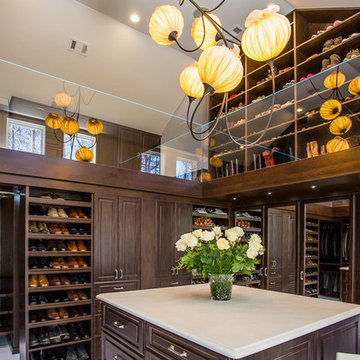
This closet design was a Top Shelf Award Winner for 2014
Idées déco pour un grand dressing classique en bois foncé avec un placard avec porte à panneau surélevé et un sol en marbre.
Idées déco pour un grand dressing classique en bois foncé avec un placard avec porte à panneau surélevé et un sol en marbre.
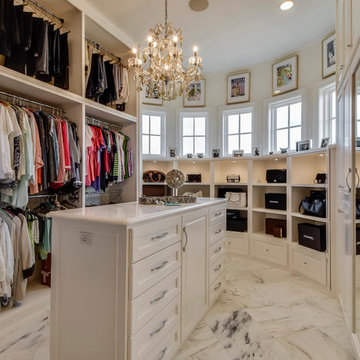
Twist Tour
Cette photo montre un dressing room méditerranéen pour une femme avec des portes de placard blanches et un sol en marbre.
Cette photo montre un dressing room méditerranéen pour une femme avec des portes de placard blanches et un sol en marbre.
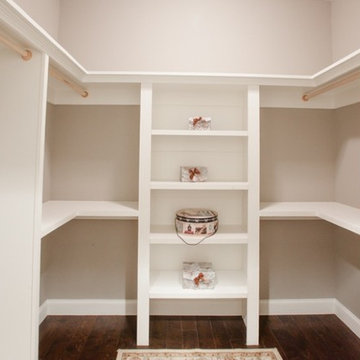
the master closet in this award winning owners retreat offers so much use and room
Cette photo montre un dressing chic de taille moyenne et neutre avec un sol en marbre.
Cette photo montre un dressing chic de taille moyenne et neutre avec un sol en marbre.
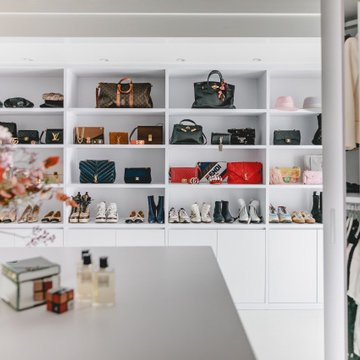
Ankleide nach Maß gefertigt mit offenen Regalen und geschlossenen Drehtürenschränken
Exemple d'un grand dressing room tendance neutre avec un placard sans porte, des portes de placard blanches, un sol en marbre et un sol blanc.
Exemple d'un grand dressing room tendance neutre avec un placard sans porte, des portes de placard blanches, un sol en marbre et un sol blanc.
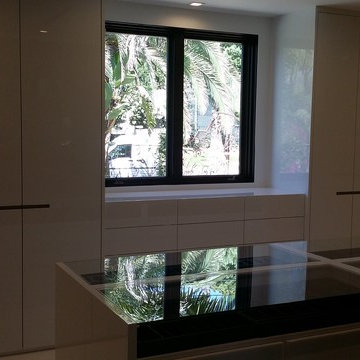
Idée de décoration pour un grand dressing minimaliste neutre avec un placard à porte plane, des portes de placard blanches, un sol en marbre et un sol blanc.
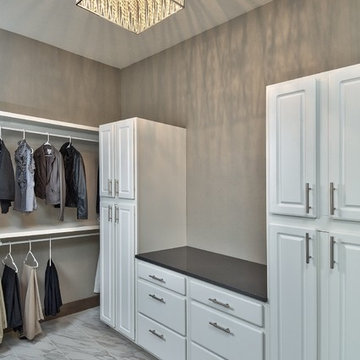
Réalisation d'un grand dressing room tradition avec un placard avec porte à panneau surélevé, des portes de placard beiges, un sol en marbre et un sol blanc.
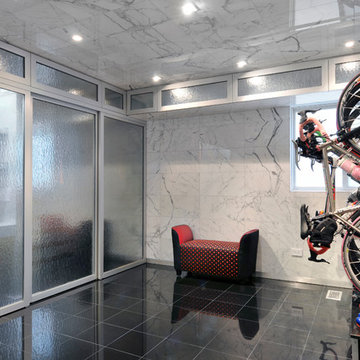
Inspiration pour un grand dressing minimaliste neutre avec un placard à porte vitrée et un sol en marbre.
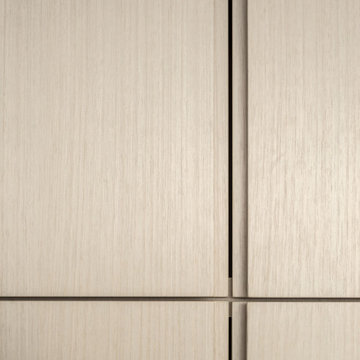
From the architect's website:
"Sophie Bates Architects and Zoe Defert Architects have recently completed a refurbishment and extension across four floors of living to a Regency-style house, adding 125sqm to the family home. The collaborative approach of the team, as noted below, was key to the success of the design.
The generous basement houses fantastic family spaces - a playroom, media room, guest room, gym and steam room that have been bought to life through crisp, contemporary detailing and creative use of light. The quality of basement design and overall site detailing was vital to the realisation of the concept on site. Linear lighting to floors and ceiling guides you past the media room through to the lower basement, which is lit by a 10m long frameless roof light.
The ground and upper floors house open plan kitchen and living spaces with views of the garden and bedrooms and bathrooms above. At the top of the house is a loft bedroom and bathroom, completing the five bedroom house. All joinery to the home
was designed and detailed by the architects. A careful, considered approach to detailing throughout creates a subtle interplay between light, material contrast and space."
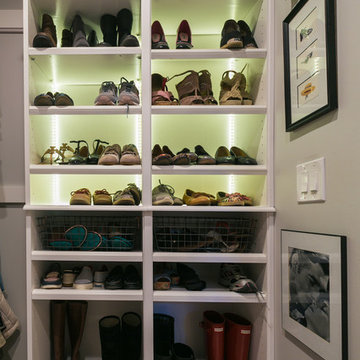
This custom master closet has a space for everything. Shoes are tucked nicely in this beautifully lit shoe shelf area.
Aménagement d'un dressing campagne de taille moyenne pour une femme avec un placard à porte shaker, des portes de placard blanches et un sol en marbre.
Aménagement d'un dressing campagne de taille moyenne pour une femme avec un placard à porte shaker, des portes de placard blanches et un sol en marbre.
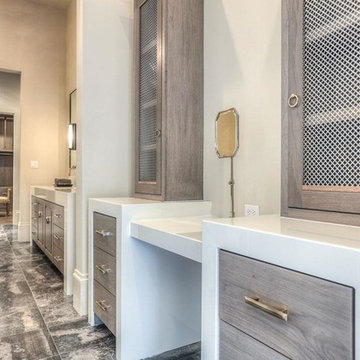
Brickmoon Design Residential Architecture
Aménagement d'un grand dressing room classique en bois clair neutre avec un placard à porte plane et un sol en marbre.
Aménagement d'un grand dressing room classique en bois clair neutre avec un placard à porte plane et un sol en marbre.
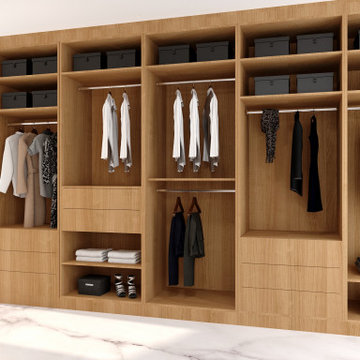
Fitted Modern Walk-in Wardrobe with dressing table set
Exemple d'une grande armoire encastrée tendance en bois brun avec un placard sans porte, un sol en marbre et un sol blanc.
Exemple d'une grande armoire encastrée tendance en bois brun avec un placard sans porte, un sol en marbre et un sol blanc.
Idées déco de dressings et rangements avec un sol en liège et un sol en marbre
10