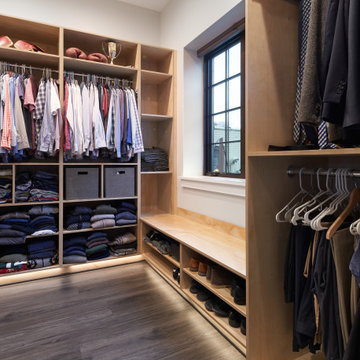Idées déco de dressings et rangements avec un sol en linoléum et un sol en vinyl
Trier par :
Budget
Trier par:Populaires du jour
101 - 120 sur 677 photos
1 sur 3
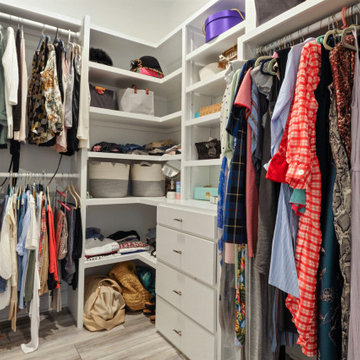
Cette photo montre un petit dressing bord de mer pour une femme avec un placard à porte plane, des portes de placard blanches, un sol en vinyl et un sol gris.
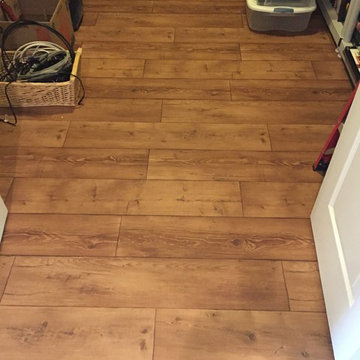
It looks like hardwood, but it isn't. It's sheet vinyl.
Inspiration pour un dressing et rangement traditionnel neutre avec un sol en vinyl.
Inspiration pour un dressing et rangement traditionnel neutre avec un sol en vinyl.
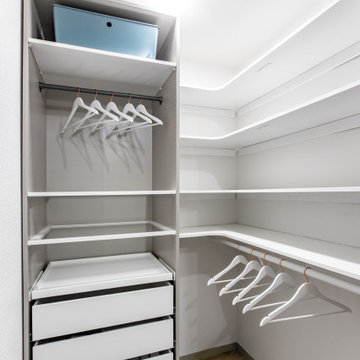
Primary closet, custom designed using two sections of Ikea Pax closet system in mixed colors (beige cabinets, white drawers and shelves, and dark gray rods) with plenty of pull out trays for jewelry and accessories organization, and glass drawers. Additionally, Ikea's Billy Bookcase was added for shallow storage (11" deep) for hats, bags, and overflow bathroom storage. Back of the bookcase was wallpapered in blue grass cloth textured peel & stick wallpaper for custom look without splurging. Short hanging area in the secondary wardrobe unit is planned for hanging bras, but could also be used for hanging folded scarves, handbags, shorts, or skirts. Shelves and rods fill in the remaining closet space to provide ample storage for clothes and accessories. Long hanging space is located on the same wall as the Billy bookcase and is hung extra high to keep floor space available for suitcases or a hamper. Recessed lights and decorative, gold star design flush mounts light the closet with crisp, neutral white light for optimal visibility and color rendition.
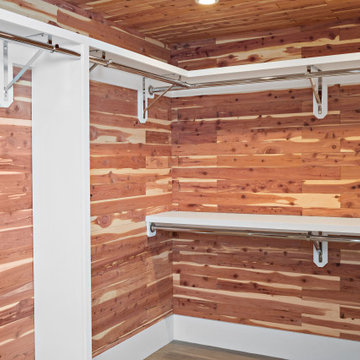
Cedar-lined closet in finished basement of tasteful modern contemporary.
Cette image montre un dressing craftsman en bois brun neutre avec un placard sans porte, un sol en vinyl, un sol marron et un plafond en bois.
Cette image montre un dressing craftsman en bois brun neutre avec un placard sans porte, un sol en vinyl, un sol marron et un plafond en bois.
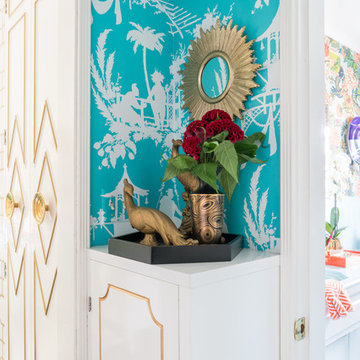
I have an embarrassing amount of makeup, which I organize by type in a tall, multi-drawer scrapbooking cart. I had Mike Z Designs build this cabinet to conceal it.
Photo © Bethany Nauert
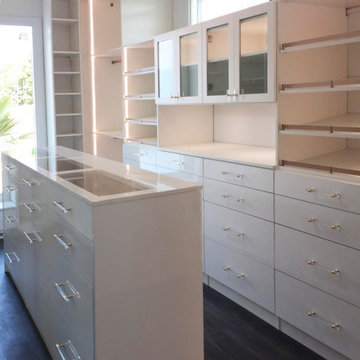
Walk-in closet organizer solutions with luxury accessories and Products.
Cette photo montre un grand dressing moderne pour une femme avec un placard à porte vitrée, des portes de placard blanches, un sol en vinyl et un sol marron.
Cette photo montre un grand dressing moderne pour une femme avec un placard à porte vitrée, des portes de placard blanches, un sol en vinyl et un sol marron.
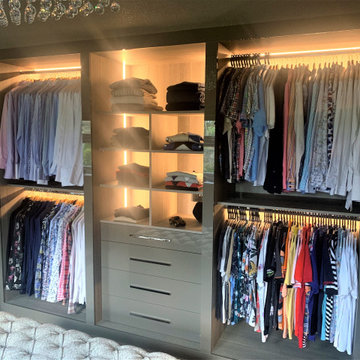
A fabulous master bedroom and dressing room – once two separate bedrooms have now become two wonderful spaces with their own identities, but with clever design, once the hidden door is opened they become a master suit that combines seamlessly. everything from the large integrated tv and wall hung radiators add to the opulence. soft lighting, plush upholstery and textured wall coverings by or design partners fleur interiors completes a beautiful project.
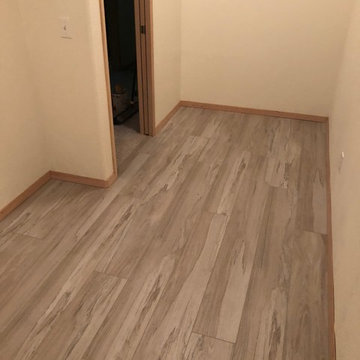
SWI Home Pros WA
Location: Lake Stevens, WA, USA
Creative closets and decor inspiration. Discover a variety of storage and closet ideas, including layout and organization options.
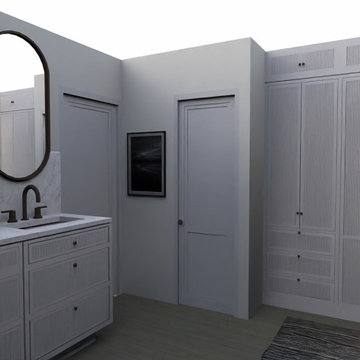
We designed this space to open up the closets by knocking down those non load bearing walls, and refreshing everything else to make it more contemporary while maintaining a client-preferred traditional character.
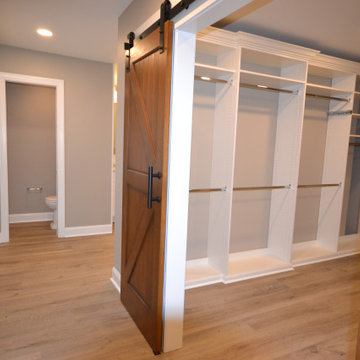
Large Owner’s bathroom and closet renovation in West Chester PA. These clients wanted to redesign there bathroom with 2 closets into a new bathroom space with one large closet. We relocated the toilet to accommodate for a hallway to the bath leading past the newly enlarged closet. Everything about the new bath turned out great; from the frosted glass toilet room pocket door to the nickel gap wall treatment at the vanity. The tiled shower is spacious with bench seat, shampoo niche, rain head, and frameless glass. The custom finished double barn doors to the closet look awesome. The floors were done in Luxury Vinyl and look great along with being durable and waterproof. New trims, lighting, and a fresh paint job finish the look.
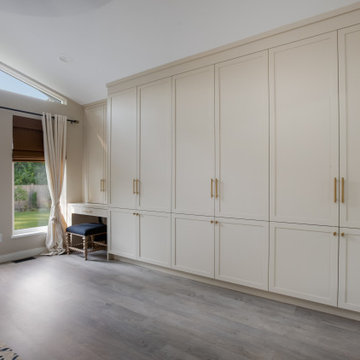
Cette image montre une armoire encastrée minimaliste neutre avec un placard à porte shaker, des portes de placard beiges, un sol en vinyl, un sol marron et un plafond voûté.
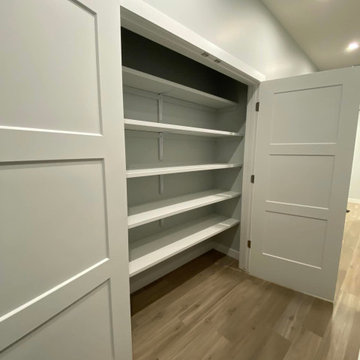
Idées déco pour une armoire encastrée contemporaine avec un placard sans porte, des portes de placard blanches, un sol en vinyl et un sol beige.
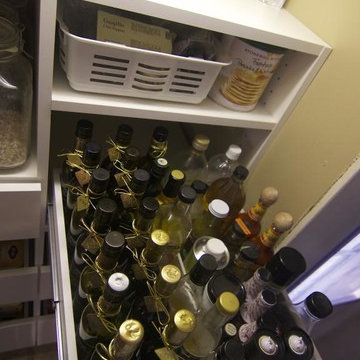
Pantry space in a south Minneapolis home. The depth of the space needed to be utilized better and adding pullout drawers helped create better organization.
Drawer dividers organized the spices.
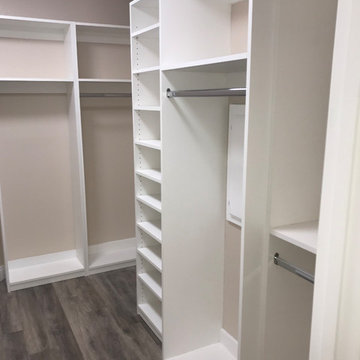
Walk-in closet with custom cabinetry, new wall paint and new luxury vinyl plank flooring.
Réalisation d'un petit dressing tradition neutre avec un placard à porte shaker, des portes de placard blanches, un sol en vinyl et un sol marron.
Réalisation d'un petit dressing tradition neutre avec un placard à porte shaker, des portes de placard blanches, un sol en vinyl et un sol marron.
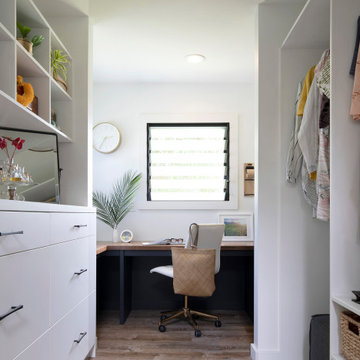
Exemple d'un grand dressing éclectique avec un placard à porte plane, des portes de placard blanches, un sol en vinyl et un sol marron.
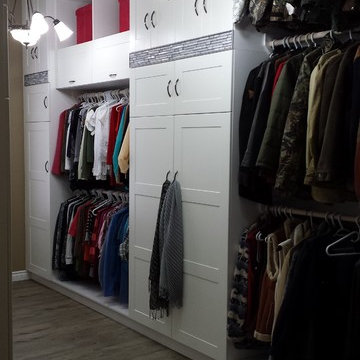
This is a custom closet designed and built by Ravenwood Construction Ltd. It is 11 feet tall and 20 feet deep with cabinetry on both sides. The cabinetry is 2 feet deep with a custom tile inlay at the 6 foot mark. There are horizontal cabinets above the clothing storage with open shelving above.
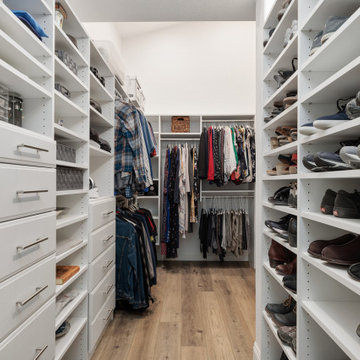
This outdated bathroom had a large garden tub that took up to much space and a very small shower and walk in closet. Not ideal for the primary bath. We removed the tub surround and added a new free standing tub that was better proportioned for the space. The entrance to the bathroom was moved to the other side of the room which allowed for the closet to enlarge and the shower to double in size. A fresh blue pallet was used with pattern and texture in mind. Large scale 24" x 48" tile was used in the shower to give it a slab like appearance. The marble and glass pebbles add a touch of sparkle to the shower floor and accent stripe. A marble herringbone was used as the vanity backsplash for interest. Storage was the goal in this bath. We achieved it by increasing the main vanity in length and adding a pantry with pull outs. The make up vanity has a cabinet that pulls out and stores all the tools for hair care.
A custom closet was added with shoe and handbag storage, a built in ironing board and plenty of hanging space. LVP was placed throughout the space to tie the closet and primary bedroom together.
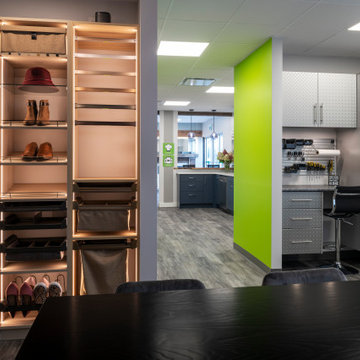
Exemple d'un placard dressing en bois clair avec un sol en vinyl et un sol gris.
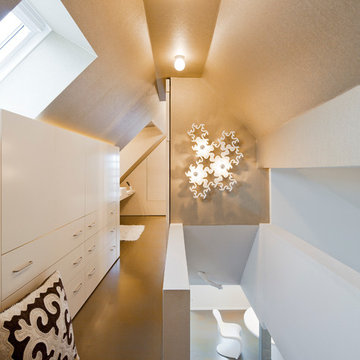
© Achim Venzke
Réalisation d'un petite dressing et rangement minimaliste avec un sol en vinyl et un sol beige.
Réalisation d'un petite dressing et rangement minimaliste avec un sol en vinyl et un sol beige.
Idées déco de dressings et rangements avec un sol en linoléum et un sol en vinyl
6
