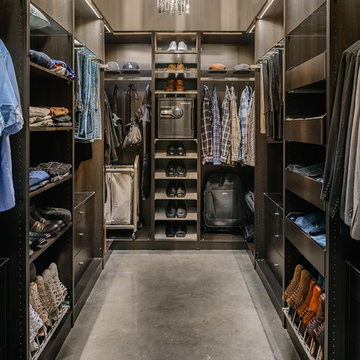Idées déco de dressings et rangements avec un sol en marbre et sol en béton ciré
Trier par :
Budget
Trier par:Populaires du jour
101 - 120 sur 1 192 photos
1 sur 3
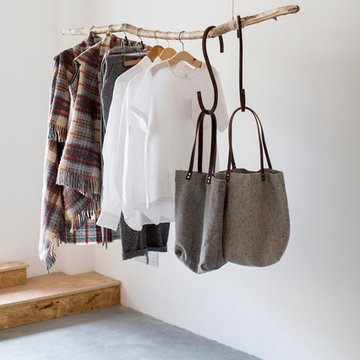
Doreen Kilfeather (photographer); house owner and designer Aoibheann Macnamara
Réalisation d'un dressing et rangement nordique de taille moyenne avec sol en béton ciré.
Réalisation d'un dressing et rangement nordique de taille moyenne avec sol en béton ciré.
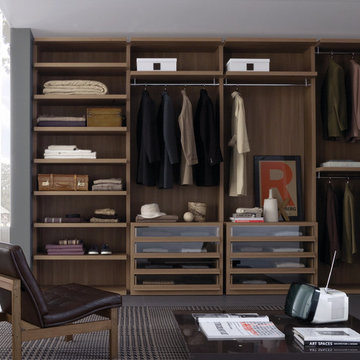
Walnut wardrobe with glass fronted drawers.
Idée de décoration pour un petit dressing design en bois clair neutre avec un placard à porte vitrée et un sol en marbre.
Idée de décoration pour un petit dressing design en bois clair neutre avec un placard à porte vitrée et un sol en marbre.
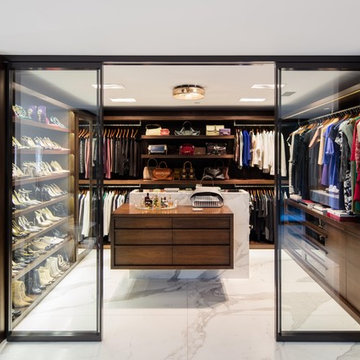
Steve Lerum
Inspiration pour un grand dressing design en bois foncé neutre avec un sol en marbre, un placard sans porte et un sol gris.
Inspiration pour un grand dressing design en bois foncé neutre avec un sol en marbre, un placard sans porte et un sol gris.
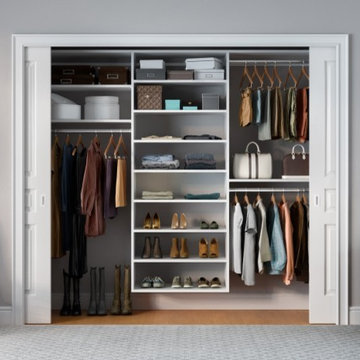
Photo courtesy of California Closets
Réalisation d'un placard dressing tradition neutre avec un placard à porte plane, des portes de placard blanches et sol en béton ciré.
Réalisation d'un placard dressing tradition neutre avec un placard à porte plane, des portes de placard blanches et sol en béton ciré.
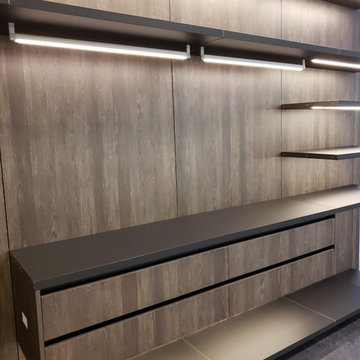
Detail of Floating shelving and drawers.
This Italian Designed Closet System is so sleek and smartly designed, the rail mounted system allows quick & easy adjustment/ reconfiguration without tools.
Contact us today for more information!
Peterman Lumber, Inc.
California - 909.357.7730
Arizona - 623.936.2627
Nevada - 702.430.3433
www.petermanlumber.com
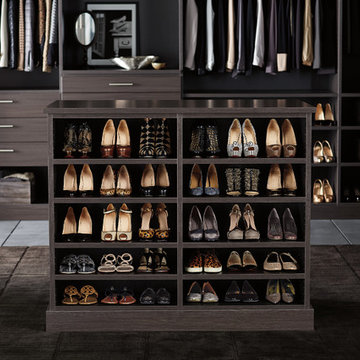
TCS Closets
Master closet in Ebony with smooth-front drawers and solid and tempered glass doors, brushed nickel hardware, integrated lighting and customizable island.
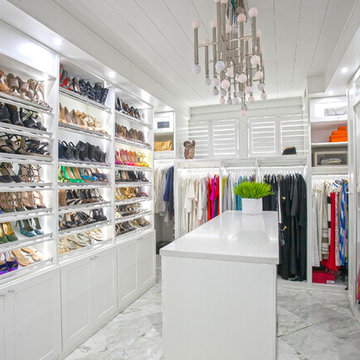
Photograph by Margaret Rambo
For more information about the closet system, call California Closets at (843) 762-7980 or visit californiaclosets.com.
For more information about the design and organization, call The Well Coiffed Closet at (843) 860-5410 or visit wellcoiffedcloset.com.
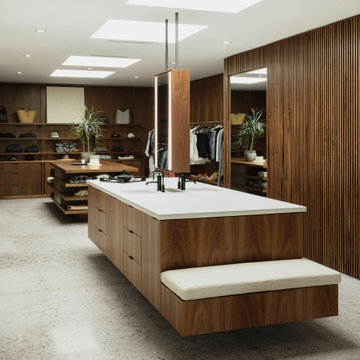
Photo by Roehner + Ryan
Cette photo montre un grande dressing et rangement sud-ouest américain en bois foncé avec un placard à porte plane, sol en béton ciré et un sol gris.
Cette photo montre un grande dressing et rangement sud-ouest américain en bois foncé avec un placard à porte plane, sol en béton ciré et un sol gris.
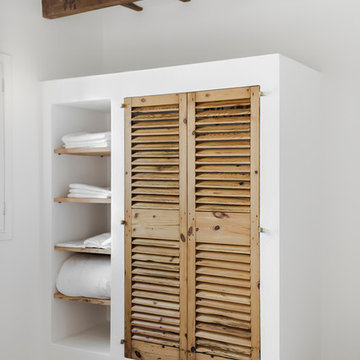
Exemple d'un petit placard dressing méditerranéen en bois clair neutre avec sol en béton ciré et un placard à porte persienne.
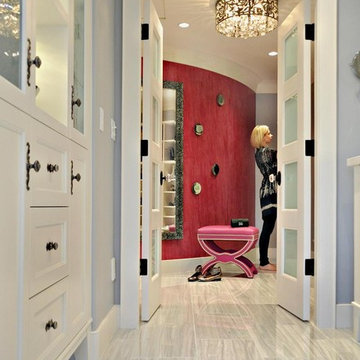
A view through to a glamorous pink dressing room. White Siberian tile flows through from room to room, against white crisp millwork. Photography by Vicky Tan
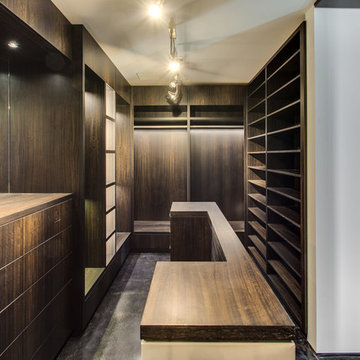
Inspiration pour un très grand dressing room urbain en bois foncé neutre avec un placard sans porte, sol en béton ciré et un sol noir.
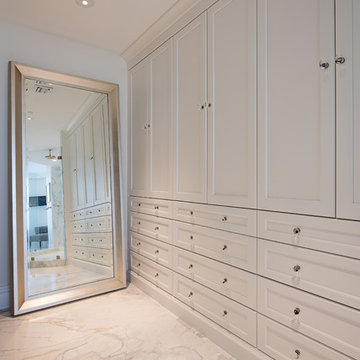
Aménagement d'une armoire encastrée éclectique neutre avec un placard à porte affleurante, des portes de placard blanches, un sol en marbre et un sol blanc.
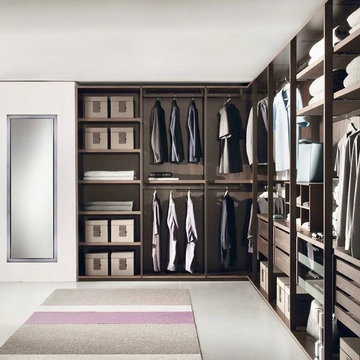
Idées déco pour un grand dressing contemporain neutre avec un placard sans porte, des portes de placard marrons, sol en béton ciré et un sol gris.
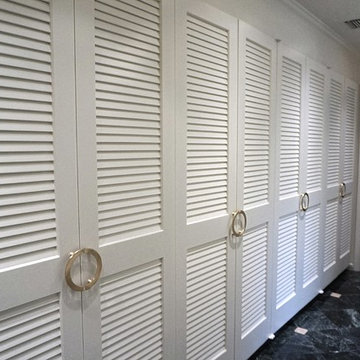
The client wanted to add a portion of glam to her existing Master Bath. Construction involved removing the soffit and florescent lighting over the vanity. During Construction, I recessed a smaller TV behind the mirror and recessed the articulating arm make up mirror. 4" LED lighting and sconces flanking the mirror were added. After painting, new over-sized gold hardware was added to the sink, vanity area and closet doors. After installing a new bench and rug, her glamorous Master Bath was complete.
Photo by Jonn Spradlin
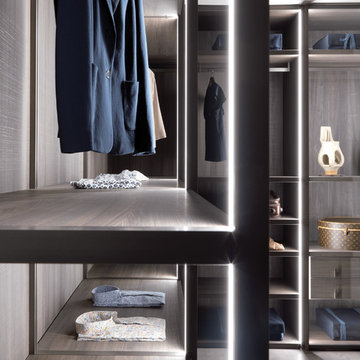
A brand new walk in wardrobe design called 'Palo Alto'. This system uses metal frames with integrated lighting on the reverse. Its a light airy approach to walk in wardrobes, with a fresh new approach to an ever popular system.
We also have the ability to add glass hinged doors effortlessly should you wish to keep the dust off a particular compartment.

The "hers" master closet is bathed in natural light and boasts custom leaded glass french doors, completely custom cabinets, a makeup vanity, towers of shoe glory, a dresser island, Swarovski crystal cabinet pulls...even custom vent covers.
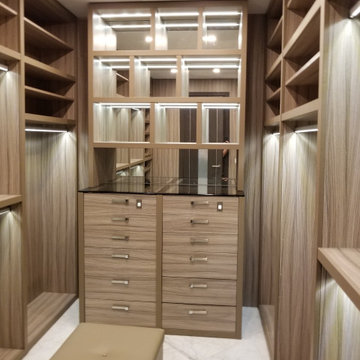
Idée de décoration pour un dressing minimaliste en bois clair de taille moyenne et neutre avec un placard à porte plane, un sol en marbre et un sol blanc.

Custom Built home designed to fit on an undesirable lot provided a great opportunity to think outside of the box with creating a large open concept living space with a kitchen, dining room, living room, and sitting area. This space has extra high ceilings with concrete radiant heat flooring and custom IKEA cabinetry throughout. The master suite sits tucked away on one side of the house while the other bedrooms are upstairs with a large flex space, great for a kids play area!
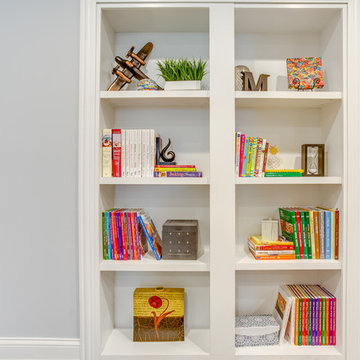
Cette image montre un grand dressing traditionnel neutre avec un placard sans porte, sol en béton ciré et un sol gris.
Idées déco de dressings et rangements avec un sol en marbre et sol en béton ciré
6
