Dressing et Rangement
Trier par :
Budget
Trier par:Populaires du jour
21 - 40 sur 2 250 photos
1 sur 3
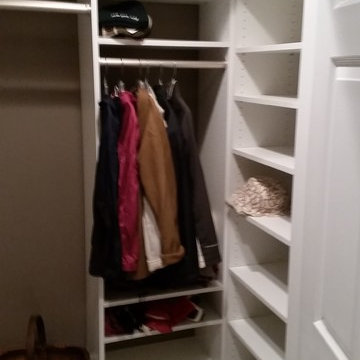
This was a small storage solution for the front closet to the house. The heights were very low so we custom built a hanging system to allow jackets, coats and any other items for the shelves.
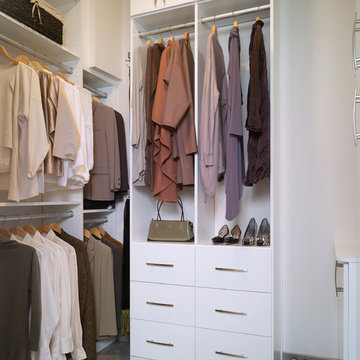
Here's another view of our client's new walk-in wardrobe off the Master Bathroom, simply designed in a white, high-gloss lacquer finish to maintain an open and bright space. We carried the floor tile from the Master Bathroom into the wardrobe to maintain an open flow and enhance the sense of an expansive space in an area where space is actually quite restricted.
New Mood Design's progress and how we work is charted in a before and after album of the renovations on our Facebook business page: link: http://on.fb.me/NKt2x3
Photograph © New Mood Design
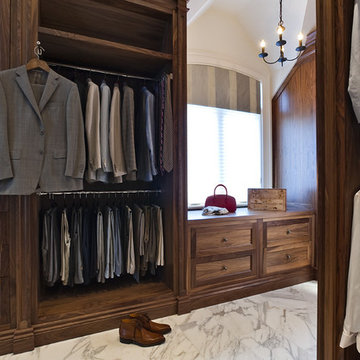
Walk in Closet with Custom Walnut Millwork
Exemple d'un grand dressing chic en bois foncé pour un homme avec un sol en marbre et un placard avec porte à panneau encastré.
Exemple d'un grand dressing chic en bois foncé pour un homme avec un sol en marbre et un placard avec porte à panneau encastré.
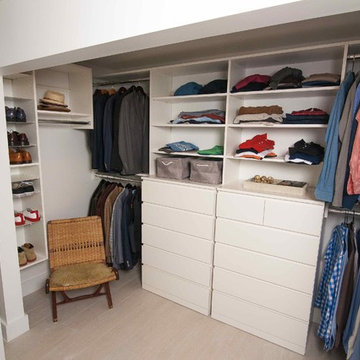
Expansive master closet was originally open to master bedroom. Sliding glass doors were added at request of buyer.
Cette image montre un dressing traditionnel neutre et de taille moyenne avec un placard à porte plane, des portes de placard blanches, un sol en carrelage de porcelaine et un sol beige.
Cette image montre un dressing traditionnel neutre et de taille moyenne avec un placard à porte plane, des portes de placard blanches, un sol en carrelage de porcelaine et un sol beige.
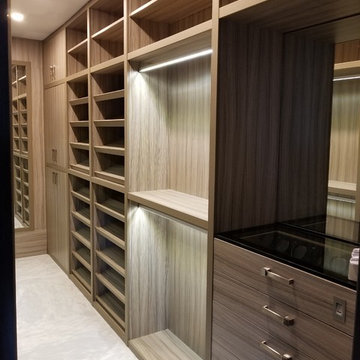
Inspiration pour un grand dressing traditionnel en bois clair neutre avec un placard sans porte, un sol en marbre et un sol blanc.
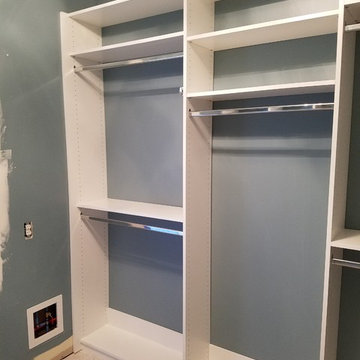
Inspiration pour un dressing traditionnel de taille moyenne et neutre avec un placard sans porte, des portes de placard blanches, un sol en carrelage de porcelaine et un sol beige.
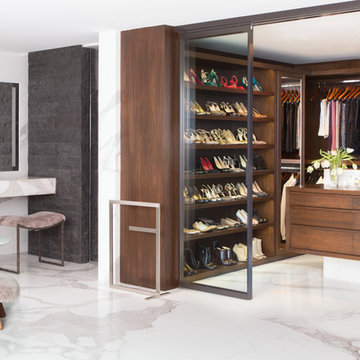
Idées déco pour un dressing contemporain en bois foncé pour une femme avec un placard à porte plane, un sol en marbre et un sol blanc.
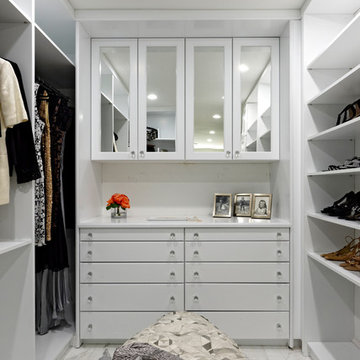
Idée de décoration pour un grand dressing tradition neutre avec des portes de placard blanches, un sol en marbre, un sol gris et un placard à porte plane.
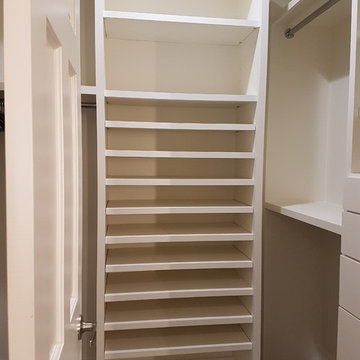
Xtreme Renovations, LLC has completed another amazing Master Bathroom Renovation for our repeat clients in Lakewood Forest/NW Harris County.
This Project required transforming a 1970’s Constructed Roman Themed Master Bathroom to a Modern State-of-the-Art Master Asian-inspired Bathroom retreat with many Upgrades.
The demolition of the existing Master Bathroom required removing all existing floor and shower Tile, all Vanities, Closest shelving, existing Sky Light above a large Roman Jacuzzi Tub, all drywall throughout the existing Master Bath, shower enclosure, Columns, Double Entry Doors and Medicine Cabinets.
The Construction Phase of this Transformation included enlarging the Shower, installing new Glass Block in Shower Area, adding Polished Quartz Shower Seating, Shower Trim at the Shower entry and around the Shower enclosure, Shower Niche and Rain Shower Head. Seamless Glass Shower Door was included in the Upgrade.
New Drywall was installed throughout the Master Bathroom with major Plumbing upgrades including the installation of Tank Less Water Heater which is controlled by Blue Tooth Technology. The installation of a stainless Japanese Soaking Tub is a unique Feature our Clients desired and added to the ‘Wow Factor’ of this Project.
New Floor Tile was installed in the Master Bathroom, Master Closets and Water Closet (W/C). Pebble Stone on Shower Floor and around the Japanese Tub added to the Theme our clients required to create an Inviting and Relaxing Space.
Custom Built Vanity Cabinetry with Towers, all with European Door Hinges, Soft Closing Doors and Drawers. The finish was stained and frosted glass doors inserts were added to add a Touch of Class. In the Master Closets, Custom Built Cabinetry and Shelving were added to increase space and functionality. The Closet Cabinetry and shelving was Painted for a clean look.
New lighting was installed throughout the space. LED Lighting on dimmers with Décor electrical Switches and outlets were included in the Project. Lighted Medicine Cabinets and Accent Lighting for the Japanese Tub completed this Amazing Renovation that clients desired and Xtreme Renovations, LLC delivered.
Extensive Drywall work and Painting completed the Project. New sliding entry Doors to the Master Bathroom were added.
From Design Concept to Completion, Xtreme Renovations, LLC and our Team of Professionals deliver the highest quality of craftsmanship and attention to details. Our “in-house” Design Team, attention to keeping your home as clean as possible throughout the Renovation Process and friendliness of the Xtreme Team set us apart from others. Contact Xtreme Renovations, LLC for your Renovation needs. At Xtreme Renovations, LLC, “It’s All In The Details”.
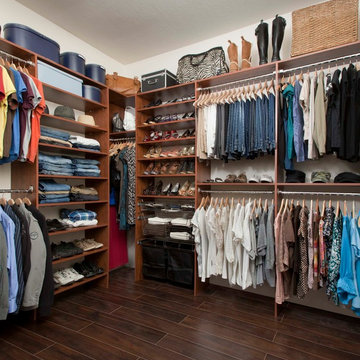
Simple walk in closet in cognac, sliding hampers, baskets, shoe shelves.
Exemple d'un dressing chic en bois brun de taille moyenne et neutre avec un placard à porte plane et un sol en carrelage de porcelaine.
Exemple d'un dressing chic en bois brun de taille moyenne et neutre avec un placard à porte plane et un sol en carrelage de porcelaine.
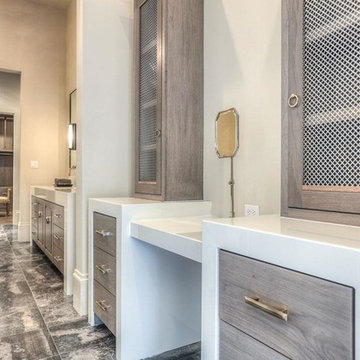
Brickmoon Design Residential Architecture
Aménagement d'un grand dressing room classique en bois clair neutre avec un placard à porte plane et un sol en marbre.
Aménagement d'un grand dressing room classique en bois clair neutre avec un placard à porte plane et un sol en marbre.
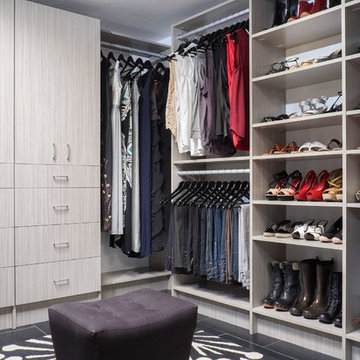
Exemple d'un grand dressing room moderne en bois clair neutre avec un placard à porte plane, un sol en carrelage de porcelaine et un sol noir.
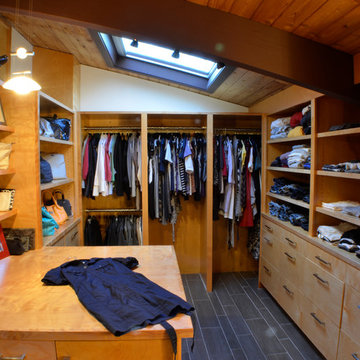
Inspiration pour un grand dressing traditionnel en bois clair neutre avec un placard à porte plane, un sol en carrelage de porcelaine et un sol marron.
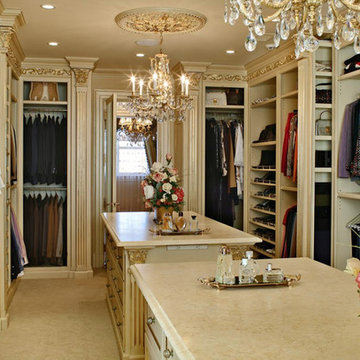
Inspiration pour un dressing room victorien de taille moyenne et neutre avec un placard sans porte, un sol en carrelage de porcelaine, un sol beige et des portes de placard beiges.
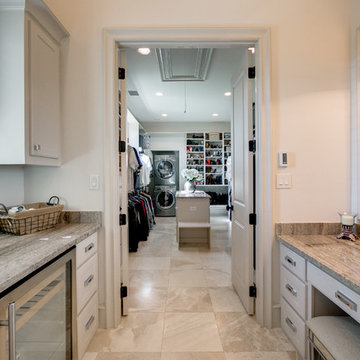
Aménagement d'un dressing classique de taille moyenne et neutre avec un placard sans porte, des portes de placard blanches, un sol en carrelage de porcelaine et un sol beige.
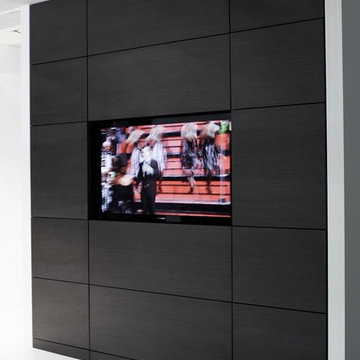
Idée de décoration pour un dressing minimaliste de taille moyenne et neutre avec des portes de placard grises, un sol en carrelage de porcelaine et un placard à porte plane.
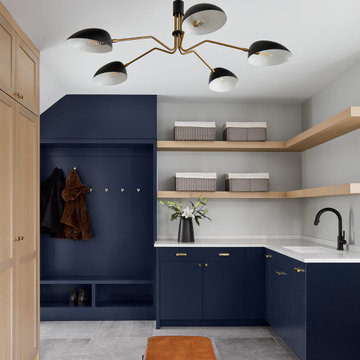
Devon Grace Interiors designed a modern and functional mudroom with a combination of navy blue and white oak cabinetry that maximizes storage. DGI opted to include a combination of closed cabinets, open shelves, cubbies, and coat hooks in the custom cabinetry design to create the most functional storage solutions for the mudroom.
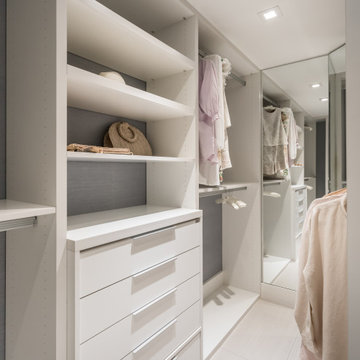
Aménagement d'un dressing contemporain de taille moyenne et neutre avec un placard à porte plane, des portes de placard blanches, un sol en carrelage de porcelaine et un sol beige.
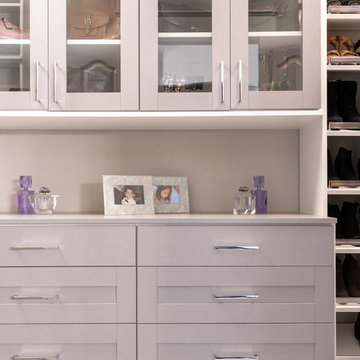
Cette image montre un dressing minimaliste de taille moyenne avec un placard à porte shaker, des portes de placard grises et un sol en marbre.
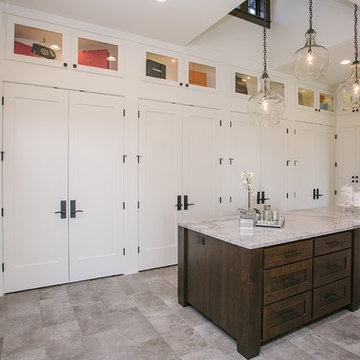
stunning closet filled with custom white cabinetry.
Exemple d'un grand dressing chic neutre avec des portes de placard blanches, un sol gris, un placard à porte shaker et un sol en carrelage de porcelaine.
Exemple d'un grand dressing chic neutre avec des portes de placard blanches, un sol gris, un placard à porte shaker et un sol en carrelage de porcelaine.
2