Idées déco de dressings et rangements avec un sol en travertin et un sol en carrelage de céramique
Trier par :
Budget
Trier par:Populaires du jour
101 - 120 sur 1 569 photos
1 sur 3
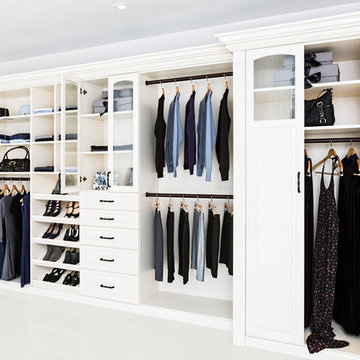
Whether your closets are walk-ins, reach-ins or dressing rooms – or if you are looking for more space, better organization or even your own boutique – we have the vision and creativity to make it happen.
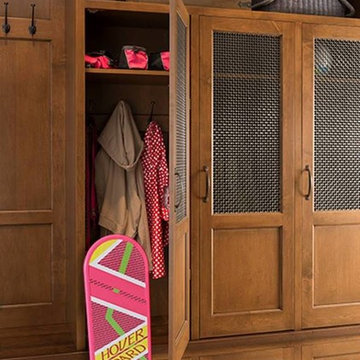
A Wood-Mode mudroom can organize your old and new (and futuristic) things.
Réalisation d'un dressing et rangement tradition en bois clair neutre avec un sol en carrelage de céramique.
Réalisation d'un dressing et rangement tradition en bois clair neutre avec un sol en carrelage de céramique.
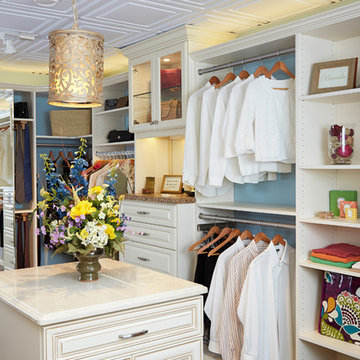
Idée de décoration pour un grand dressing champêtre neutre avec un placard avec porte à panneau surélevé, des portes de placard blanches, un sol en carrelage de céramique et un sol marron.
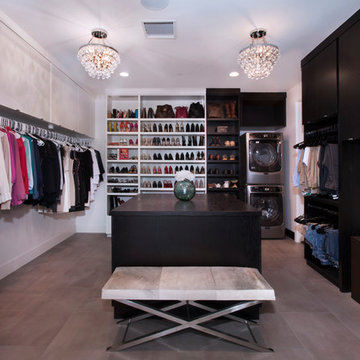
Réalisation d'un dressing design de taille moyenne et neutre avec un placard à porte plane et un sol en carrelage de céramique.
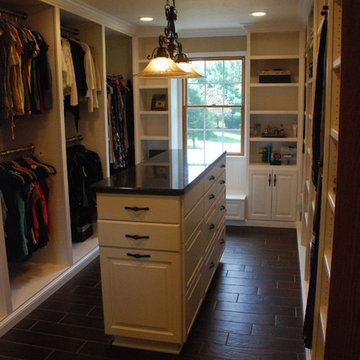
White dressing room, with open cabinets.
Réalisation d'un grand dressing room tradition pour une femme avec un placard sans porte, des portes de placard blanches et un sol en carrelage de céramique.
Réalisation d'un grand dressing room tradition pour une femme avec un placard sans porte, des portes de placard blanches et un sol en carrelage de céramique.
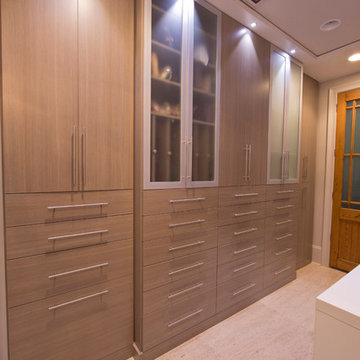
Aménagement d'un très grand dressing room moderne pour une femme avec un placard à porte plane, un sol en travertin et des portes de placard beiges.
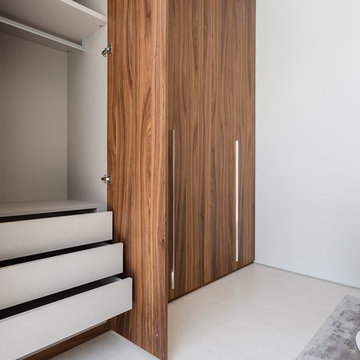
Project Type: Interior & Cabinetry Design
Year Designed: 2016
Location: Beverly Hills, California, USA
Size: 7,500 square feet
Construction Budget: $5,000,000
Status: Built
CREDITS:
Designer of Interior Built-In Work: Archillusion Design, MEF Inc, LA Modern Kitchen.
Architect: X-Ten Architecture
Interior Cabinets: Miton Kitchens Italy, LA Modern Kitchen
Photographer: Katya Grozovskaya
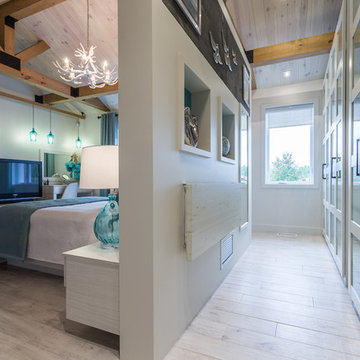
Lorraine Masse Design photographe; Allen McEachern
Cette photo montre un dressing chic de taille moyenne et neutre avec un placard à porte plane, des portes de placard blanches, un sol en carrelage de céramique et un sol beige.
Cette photo montre un dressing chic de taille moyenne et neutre avec un placard à porte plane, des portes de placard blanches, un sol en carrelage de céramique et un sol beige.
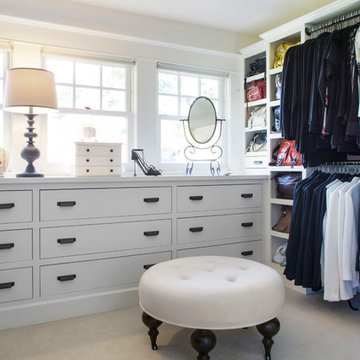
© Rick Keating Photographer, all rights reserved, not for reproduction http://www.rickkeatingphotographer.com

On the main level of Hearth and Home is a full luxury master suite complete with all the bells and whistles. Access the suite from a quiet hallway vestibule, and you’ll be greeted with plush carpeting, sophisticated textures, and a serene color palette. A large custom designed walk-in closet features adjustable built ins for maximum storage, and details like chevron drawer faces and lit trifold mirrors add a touch of glamour. Getting ready for the day is made easier with a personal coffee and tea nook built for a Keurig machine, so you can get a caffeine fix before leaving the master suite. In the master bathroom, a breathtaking patterned floor tile repeats in the shower niche, complemented by a full-wall vanity with built-in storage. The adjoining tub room showcases a freestanding tub nestled beneath an elegant chandelier.
For more photos of this project visit our website: https://wendyobrienid.com.
Photography by Valve Interactive: https://valveinteractive.com/
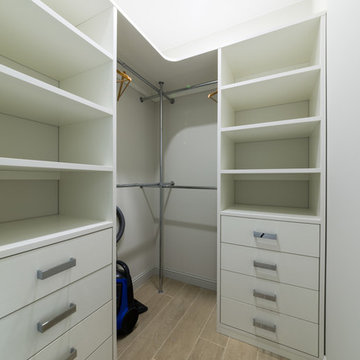
Aménagement d'un dressing contemporain de taille moyenne pour un homme avec un placard sans porte, des portes de placard blanches, un sol en carrelage de céramique et un sol gris.
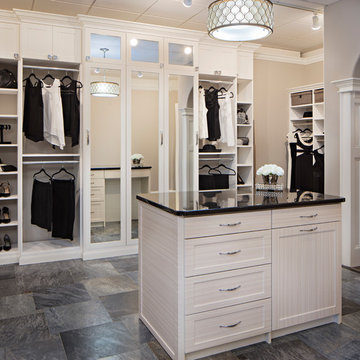
Réalisation d'un très grand dressing style shabby chic pour une femme avec un placard à porte shaker, des portes de placard blanches, un sol en carrelage de céramique et un sol gris.
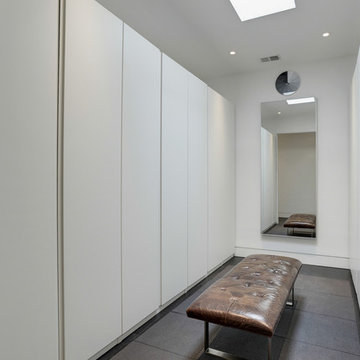
Contractor: AllenBuilt Inc.
Interior Designer: Cecconi Simone
Photographer: Connie Gauthier with HomeVisit
Idée de décoration pour un dressing minimaliste neutre avec un placard à porte plane, des portes de placard blanches, un sol en carrelage de céramique et un sol marron.
Idée de décoration pour un dressing minimaliste neutre avec un placard à porte plane, des portes de placard blanches, un sol en carrelage de céramique et un sol marron.
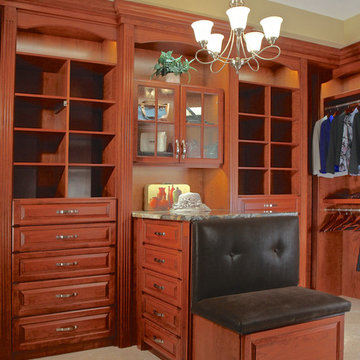
Phot by Richard Lanenga
Cette image montre un grand dressing traditionnel en bois brun avec un placard avec porte à panneau surélevé et un sol en travertin.
Cette image montre un grand dressing traditionnel en bois brun avec un placard avec porte à panneau surélevé et un sol en travertin.
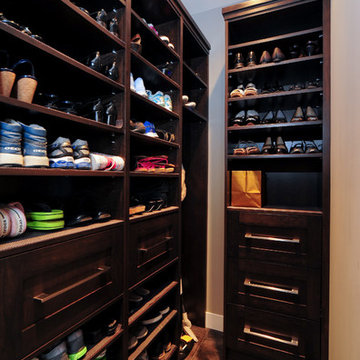
The perfectly organized mudroom offers the ideal storage solution for a busy family. Ample shelves and drawers keep the family's shoes and accessories well organized, and easy to find when leaving the house. Floor to ceiling custom cabinetry in a chocolate brown stain. F8 Photography
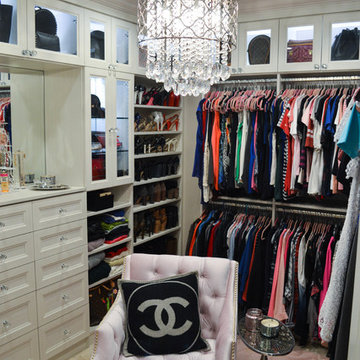
These beautiful walk-in closets are located in Odessa, FL. From the beginning we wanted to create a functional storage solution that was also stunning.
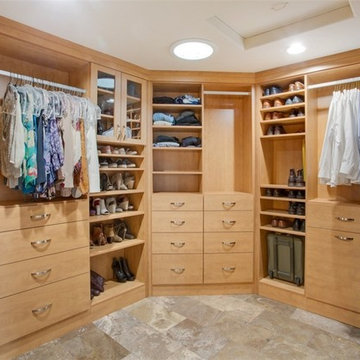
Idées déco pour un grand dressing contemporain en bois brun neutre avec un placard à porte plane et un sol en travertin.
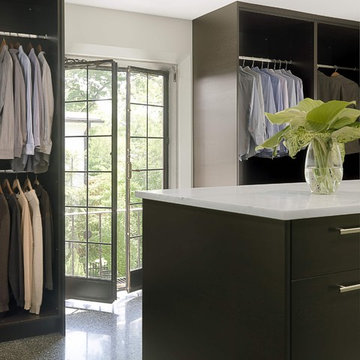
Renovation of a turn of the century Marit & Young house in the St. Louis area.
Alise O'Brien Photography
Aménagement d'un dressing contemporain neutre et de taille moyenne avec des portes de placard noires, un placard à porte plane et un sol en carrelage de céramique.
Aménagement d'un dressing contemporain neutre et de taille moyenne avec des portes de placard noires, un placard à porte plane et un sol en carrelage de céramique.
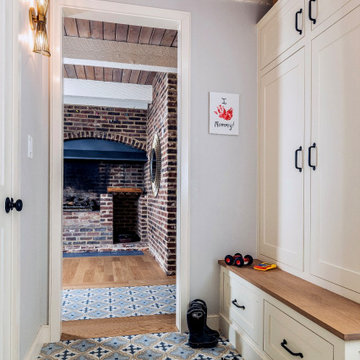
Mudroom has built in cabinetry to keep coats, shoes, toys, sports gear and back packs all out of sight. Floor is tiled and Powder Room is behind the door on the left with the same tile within. The original brick fireplace is in the background.
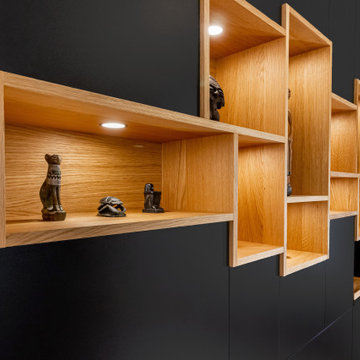
Inspiration pour un grand placard dressing design neutre avec un placard à porte plane, des portes de placard noires, un sol en carrelage de céramique et un sol gris.
Idées déco de dressings et rangements avec un sol en travertin et un sol en carrelage de céramique
6