Idées déco de dressings et rangements avec un sol en travertin et un sol en marbre
Trier par :
Budget
Trier par:Populaires du jour
21 - 40 sur 897 photos
1 sur 3

We love this master closet with marble countertops, crystal chandeliers, and custom cabinetry.
Aménagement d'un très grand dressing room méditerranéen en bois clair pour une femme avec un placard avec porte à panneau surélevé et un sol en travertin.
Aménagement d'un très grand dressing room méditerranéen en bois clair pour une femme avec un placard avec porte à panneau surélevé et un sol en travertin.
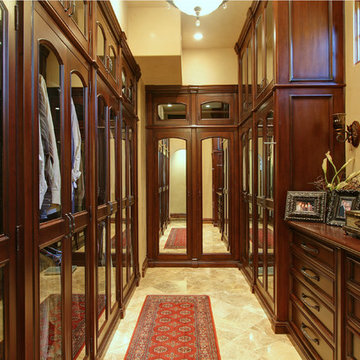
This Italian Villa Master Closet features dark wood glass cabinets.
Cette image montre un très grand dressing room méditerranéen en bois clair neutre avec un placard à porte vitrée, un sol multicolore et un sol en travertin.
Cette image montre un très grand dressing room méditerranéen en bois clair neutre avec un placard à porte vitrée, un sol multicolore et un sol en travertin.
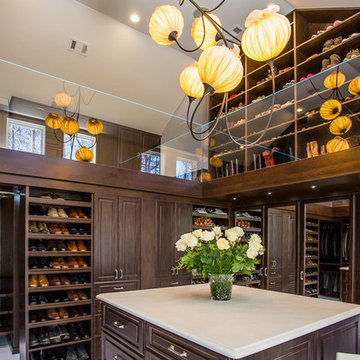
This closet design was a Top Shelf Award Winner for 2014
Idées déco pour un grand dressing classique en bois foncé avec un placard avec porte à panneau surélevé et un sol en marbre.
Idées déco pour un grand dressing classique en bois foncé avec un placard avec porte à panneau surélevé et un sol en marbre.

Step inside this jewel box closet and breathe in the calm. Beautiful organization, and dreamy, saturated color can make your morning better.
Custom cabinets painted with Benjamin Moore Stained Glass, and gold accent hardware combine to create an elevated experience when getting ready in the morning.
The space was originally one room with dated built ins that didn’t provide much space.
By building out a wall to divide the room and adding French doors to separate closet from dressing room, the owner was able to have a beautiful transition from public to private spaces, and a lovely area to prepare for the day.

By relocating the hall bathroom, we were able to create an ensuite bathroom with a generous shower, double vanity, and plenty of space left over for a separate walk-in closet. We paired the classic look of marble with matte black fixtures to add a sophisticated, modern edge. The natural wood tones of the vanity and teak bench bring warmth to the space. A frosted glass pocket door to the walk-through closet provides privacy, but still allows light through. We gave our clients additional storage by building drawers into the Cape Cod’s eave space.
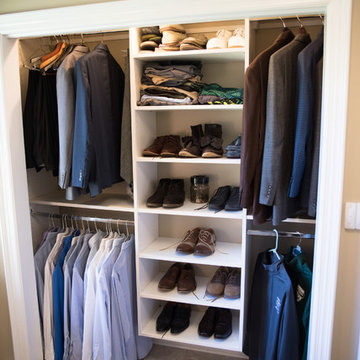
Aménagement d'un placard dressing classique de taille moyenne et neutre avec un placard sans porte, des portes de placard blanches et un sol en travertin.
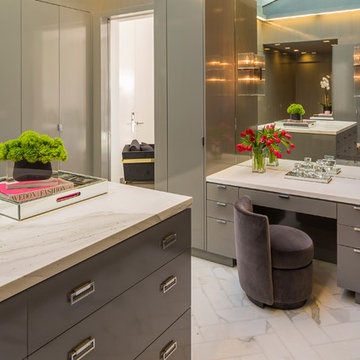
Brian Thomas Jones
Inspiration pour un très grand dressing design neutre avec un placard à porte plane, des portes de placard grises et un sol en marbre.
Inspiration pour un très grand dressing design neutre avec un placard à porte plane, des portes de placard grises et un sol en marbre.
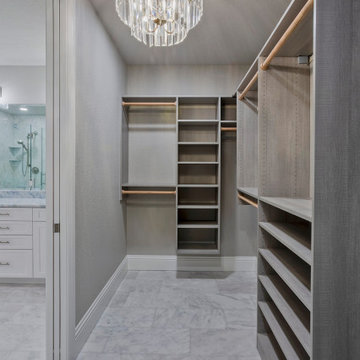
Réalisation d'un grand dressing room minimaliste neutre avec des portes de placard grises, un sol en marbre, un sol gris et un placard sans porte.

A walk-in closet is a luxurious and practical addition to any home, providing a spacious and organized haven for clothing, shoes, and accessories.
Typically larger than standard closets, these well-designed spaces often feature built-in shelves, drawers, and hanging rods to accommodate a variety of wardrobe items.
Ample lighting, whether natural or strategically placed fixtures, ensures visibility and adds to the overall ambiance. Mirrors and dressing areas may be conveniently integrated, transforming the walk-in closet into a private dressing room.
The design possibilities are endless, allowing individuals to personalize the space according to their preferences, making the walk-in closet a functional storage area and a stylish retreat where one can start and end the day with ease and sophistication.
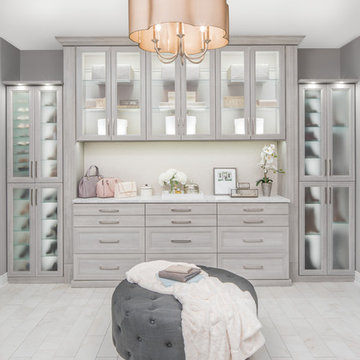
Cette image montre un grand dressing design neutre avec un placard à porte vitrée, des portes de placard grises, un sol en marbre et un sol beige.
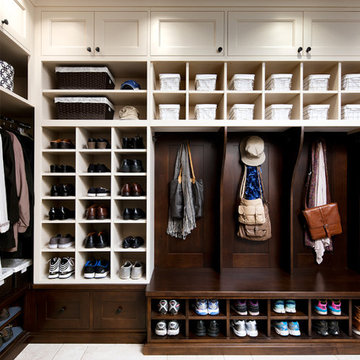
Mudroom storage. Photo by Brandon Barré.
Aménagement d'un grand dressing classique neutre avec des portes de placard beiges, un placard sans porte et un sol en travertin.
Aménagement d'un grand dressing classique neutre avec des portes de placard beiges, un placard sans porte et un sol en travertin.
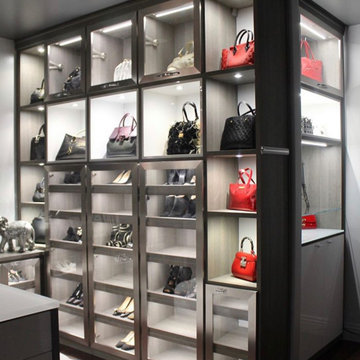
Lighted open display cubbies and cabinets with framed glass doors for her collection of designer shoes and handbags.
Inspiration pour un grand dressing nordique en bois clair pour une femme avec un placard à porte vitrée, un sol en marbre et un sol beige.
Inspiration pour un grand dressing nordique en bois clair pour une femme avec un placard à porte vitrée, un sol en marbre et un sol beige.
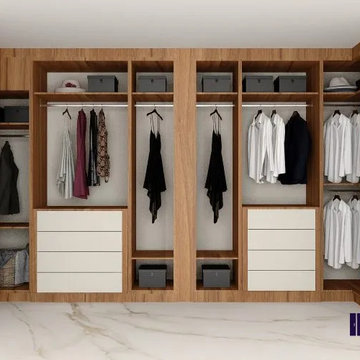
At Inspired Elements, we design and deliver small walk-in wardrobes based on your custom choices. Our newly designed small walk-in wardrobes in light grey & natural dijon walnut finish are paired with hanging rails and lighting features.
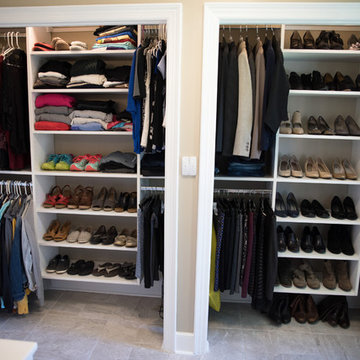
Cette photo montre un placard dressing chic de taille moyenne et neutre avec un placard sans porte, des portes de placard blanches et un sol en travertin.
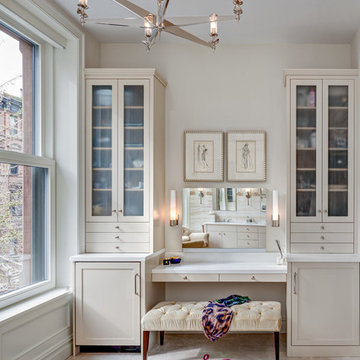
Idées déco pour un très grand dressing room classique pour une femme avec un placard à porte shaker, des portes de placard beiges et un sol en marbre.
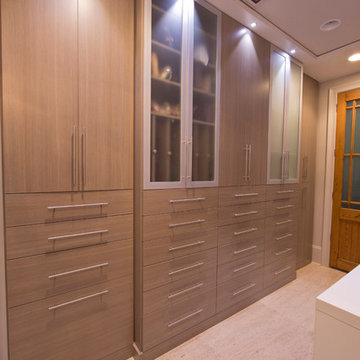
Aménagement d'un très grand dressing room moderne pour une femme avec un placard à porte plane, un sol en travertin et des portes de placard beiges.
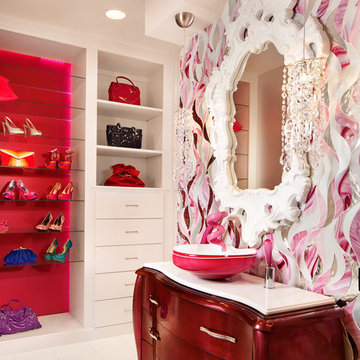
Boutique Bath and dressing room
Photo by Casey Dunn
Idée de décoration pour un grand dressing room design pour une femme avec un placard à porte plane, des portes de placard blanches et un sol en marbre.
Idée de décoration pour un grand dressing room design pour une femme avec un placard à porte plane, des portes de placard blanches et un sol en marbre.

Large diameter Western Red Cedar logs from Pioneer Log Homes of B.C. built by Brian L. Wray in the Colorado Rockies. 4500 square feet of living space with 4 bedrooms, 3.5 baths and large common areas, decks, and outdoor living space make it perfect to enjoy the outdoors then get cozy next to the fireplace and the warmth of the logs.
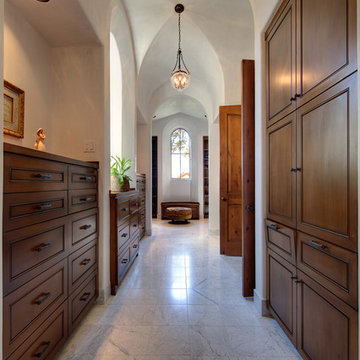
A view of the dressing area between the Master Bedroom and Master Bath. The vestibule features a plaster finished groin vault ceiling and polished travertine floors. The built-in dressers and linen cabinets are a dark stained alder.
Alexander Stross
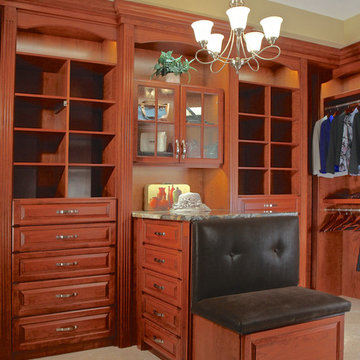
Phot by Richard Lanenga
Cette image montre un grand dressing traditionnel en bois brun avec un placard avec porte à panneau surélevé et un sol en travertin.
Cette image montre un grand dressing traditionnel en bois brun avec un placard avec porte à panneau surélevé et un sol en travertin.
Idées déco de dressings et rangements avec un sol en travertin et un sol en marbre
2