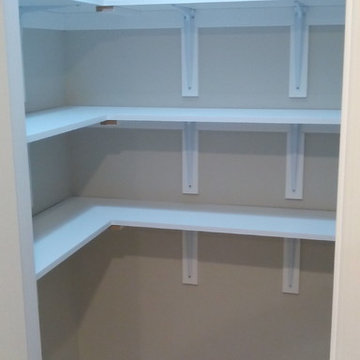Idées déco de dressings et rangements avec un sol en vinyl et un sol en brique
Trier par :
Budget
Trier par:Populaires du jour
41 - 60 sur 618 photos
1 sur 3
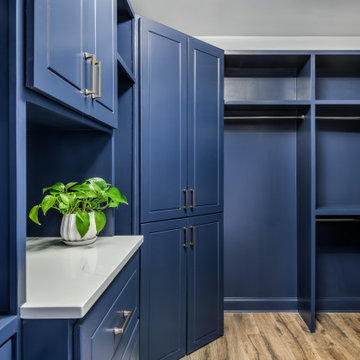
Custom Built Closet
Cette photo montre une grande armoire encastrée chic neutre avec un placard avec porte à panneau surélevé, des portes de placard bleues, un sol en vinyl et un sol marron.
Cette photo montre une grande armoire encastrée chic neutre avec un placard avec porte à panneau surélevé, des portes de placard bleues, un sol en vinyl et un sol marron.
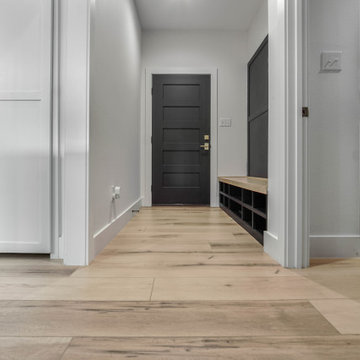
Warm, light, and inviting with characteristic knot vinyl floors that bring a touch of wabi-sabi to every room. This rustic maple style is ideal for Japanese and Scandinavian-inspired spaces. With the Modin Collection, we have raised the bar on luxury vinyl plank. The result is a new standard in resilient flooring. Modin offers true embossed in register texture, a low sheen level, a rigid SPC core, an industry-leading wear layer, and so much more.
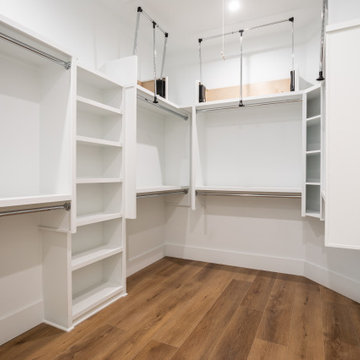
Cette image montre un dressing rustique de taille moyenne et neutre avec un sol en vinyl et un sol marron.
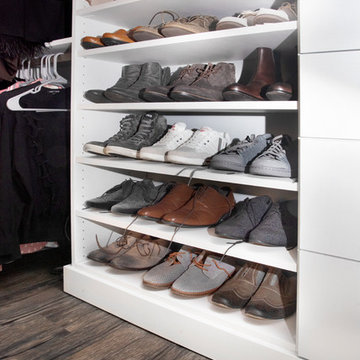
Design by Lisa Côté of Closet Works
Cette image montre un grand dressing traditionnel neutre avec un placard à porte plane, des portes de placard blanches, un sol en vinyl et un sol marron.
Cette image montre un grand dressing traditionnel neutre avec un placard à porte plane, des portes de placard blanches, un sol en vinyl et un sol marron.
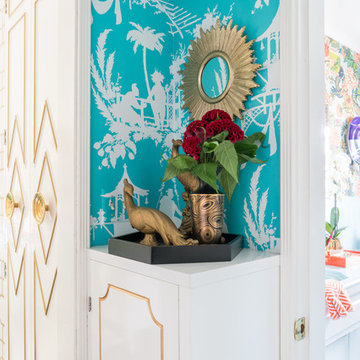
I have an embarrassing amount of makeup, which I organize by type in a tall, multi-drawer scrapbooking cart. I had Mike Z Designs build this cabinet to conceal it.
Photo © Bethany Nauert
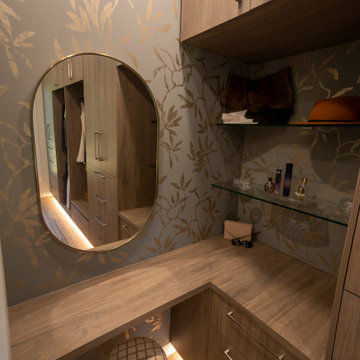
Make-up nook
Inspiration pour un petit dressing room design en bois brun pour une femme avec un placard à porte plane, un sol en vinyl et un sol marron.
Inspiration pour un petit dressing room design en bois brun pour une femme avec un placard à porte plane, un sol en vinyl et un sol marron.
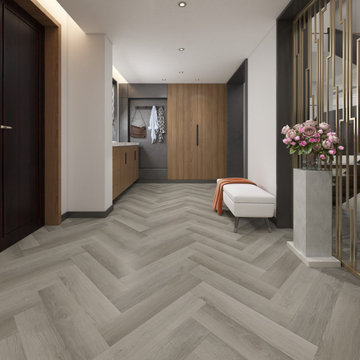
eSPC features a hand designed embossing that is registered with picture. With a wood grain embossing directly over the 20 mil with ceramic wear layer, Gaia Flooring Red Series is industry leading for durability. Gaia Engineered Solid Polymer Core Composite (eSPC) combines advantages of both SPC and LVT, with excellent dimensional stability being water-proof, rigidness of SPC, but also provides softness of LVT. With IXPE cushioned backing, Gaia eSPC provides a quieter, warmer vinyl flooring, surpasses luxury standards for multilevel estates. Waterproof and guaranteed in all rooms in your home and all regular commercial environments.
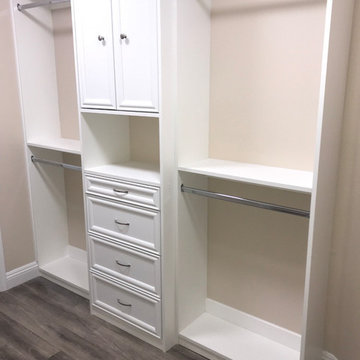
Walk-in closet with custom cabinetry, new wall paint and new luxury vinyl plank flooring.
Cette photo montre un petit dressing chic neutre avec un placard à porte shaker, des portes de placard blanches, un sol en vinyl et un sol marron.
Cette photo montre un petit dressing chic neutre avec un placard à porte shaker, des portes de placard blanches, un sol en vinyl et un sol marron.
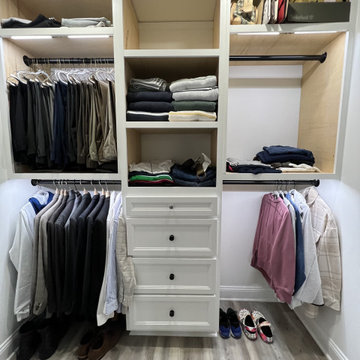
Master Walk-in custom built closet
Aménagement d'une armoire encastrée contemporaine de taille moyenne et neutre avec un placard à porte shaker, des portes de placard blanches, un sol en vinyl et un sol gris.
Aménagement d'une armoire encastrée contemporaine de taille moyenne et neutre avec un placard à porte shaker, des portes de placard blanches, un sol en vinyl et un sol gris.

Renovation of a master bath suite, dressing room and laundry room in a log cabin farm house.
The laundry room has a fabulous white enamel and iron trough sink with double goose neck faucets - ideal for scrubbing dirty farmer's clothing. The cabinet and shelving were custom made using the reclaimed wood from the farm. A quartz counter for folding laundry is set above the washer and dryer. A ribbed glass panel was installed in the door to the laundry room, which was retrieved from a wood pile, so that the light from the room's window would flow through to the dressing room and vestibule, while still providing privacy between the spaces.
Interior Design & Photo ©Suzanne MacCrone Rogers
Architectural Design - Robert C. Beeland, AIA, NCARB
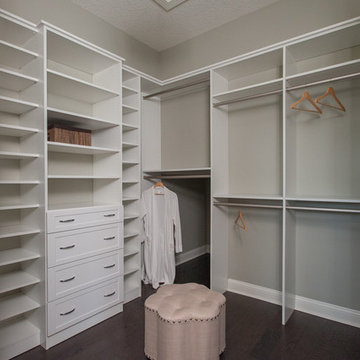
Idées déco pour un dressing contemporain de taille moyenne pour une femme avec un placard à porte affleurante, des portes de placard blanches et un sol en vinyl.
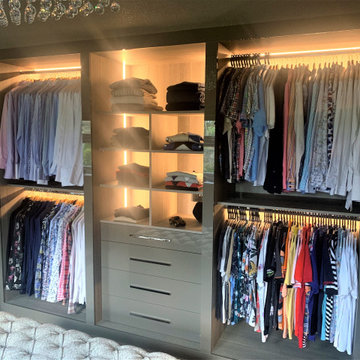
A fabulous master bedroom and dressing room – once two separate bedrooms have now become two wonderful spaces with their own identities, but with clever design, once the hidden door is opened they become a master suit that combines seamlessly. everything from the large integrated tv and wall hung radiators add to the opulence. soft lighting, plush upholstery and textured wall coverings by or design partners fleur interiors completes a beautiful project.
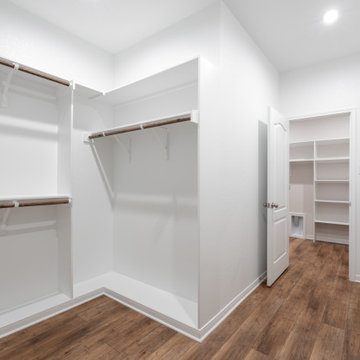
Aménagement d'un grand dressing campagne neutre avec un sol en vinyl et un sol marron.
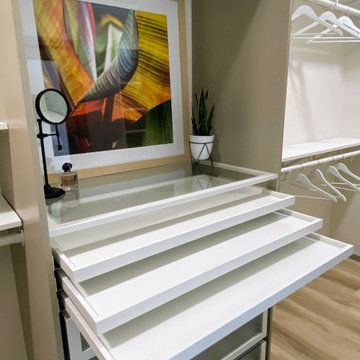
Primary closet, custom designed using two sections of Ikea Pax closet system in mixed colors (beige cabinets, white drawers and shelves, and dark gray rods) with plenty of pull out trays for jewelry and accessories organization, and glass drawers. Additionally, Ikea's Billy Bookcase was added for shallow storage (11" deep) for hats, bags, and overflow bathroom storage. Back of the bookcase was wallpapered in blue grass cloth textured peel & stick wallpaper for custom look without splurging. Short hanging area in the secondary wardrobe unit is planned for hanging bras, but could also be used for hanging folded scarves, handbags, shorts, or skirts. Shelves and rods fill in the remaining closet space to provide ample storage for clothes and accessories. Long hanging space is located on the same wall as the Billy bookcase and is hung extra high to keep floor space available for suitcases or a hamper. Recessed lights and decorative, gold star design flush mounts light the closet with crisp, neutral white light for optimal visibility and color rendition.
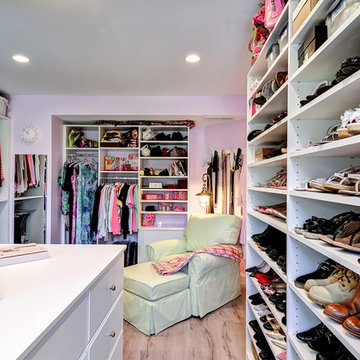
Idées déco pour un grand dressing classique pour une femme avec un placard à porte plane, des portes de placard blanches et un sol en vinyl.
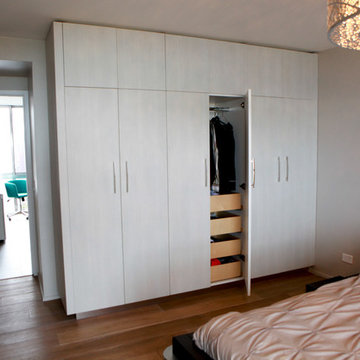
This closet solution is custom built by Woodways at our local hub in Zeeland, MI. Included are clothes racks and roll out drawers for easy access to all belongings. This compact storage solution allows for organization within the compact apartment while still allowing for a beautiful aesthetic through the home.

Cette image montre un petit placard dressing neutre avec des portes de placard blanches, un sol en vinyl et un sol marron.
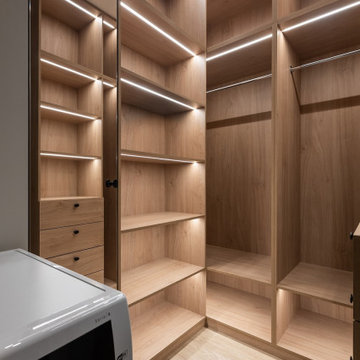
Гардеробная и постирочная
Inspiration pour un petit dressing design avec un sol en vinyl et un sol beige.
Inspiration pour un petit dressing design avec un sol en vinyl et un sol beige.
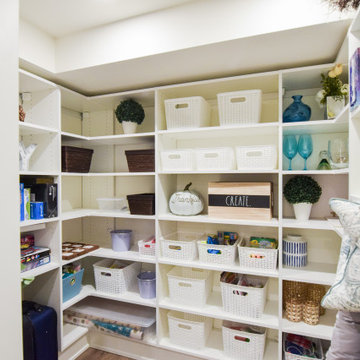
California Closets helped to design this wonderful storage bonus area in this beautiful basement
Réalisation d'une armoire encastrée champêtre de taille moyenne et neutre avec un placard avec porte à panneau surélevé, des portes de placard blanches, un sol en vinyl et un sol beige.
Réalisation d'une armoire encastrée champêtre de taille moyenne et neutre avec un placard avec porte à panneau surélevé, des portes de placard blanches, un sol en vinyl et un sol beige.
Idées déco de dressings et rangements avec un sol en vinyl et un sol en brique
3
