Idées déco de dressings et rangements avec un sol en vinyl et un sol en carrelage de céramique
Trier par:Populaires du jour
41 - 60 sur 1 939 photos
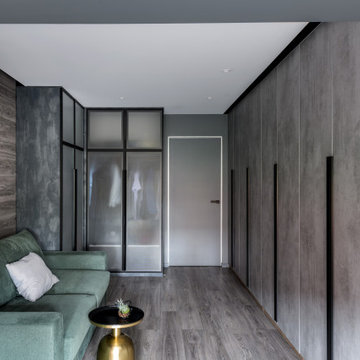
Idée de décoration pour un grand dressing design pour un homme avec un placard à porte vitrée, des portes de placard grises, un sol en vinyl et un sol gris.

-Cabinets: HAAS, Cherry wood species with a Barnwood Stain and Shakertown – V door style
-Berenson cabinetry hardware 9425-4055
-Floor: SHAW Napa Plank 6x24 tiles for floor and shower surround Niche tiles are SHAW Napa Plank 2 x 21 with GLAZZIO Crystal Morning mist accent/Silverado Power group
-Counter Tops: Vicostone Onyx White Polished in laundry area, desk and master closet
-Shiplap: custom white washed tongue and grove pine
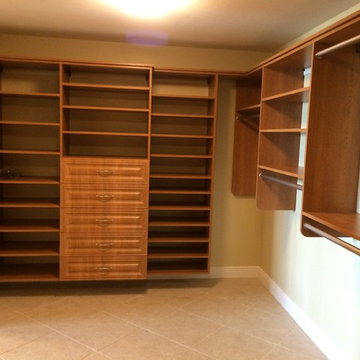
Aménagement d'un grand dressing classique en bois brun neutre avec un placard avec porte à panneau surélevé, un sol en carrelage de céramique et un sol beige.
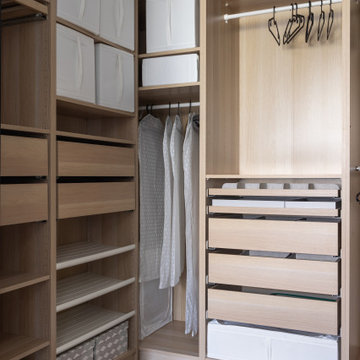
Полки для украшений и аксессуров в гардеробной комнате, ящики и коробки для хранения в интерьере
Exemple d'un dressing tendance en bois clair de taille moyenne et neutre avec un sol en vinyl et un sol marron.
Exemple d'un dressing tendance en bois clair de taille moyenne et neutre avec un sol en vinyl et un sol marron.
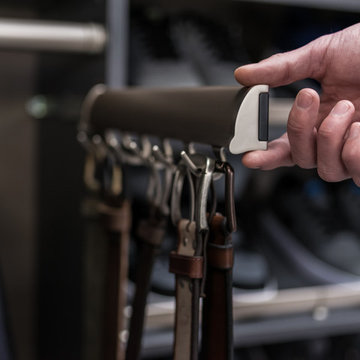
Cette photo montre un dressing chic de taille moyenne pour un homme avec un placard sans porte, des portes de placard grises, un sol en carrelage de céramique et un sol gris.
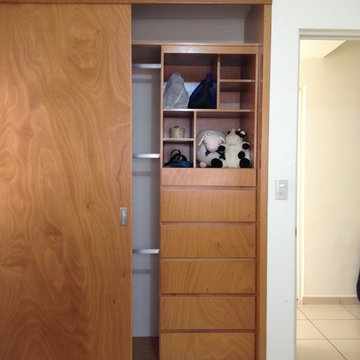
Ramiro González
Idées déco pour un petit placard dressing contemporain en bois brun neutre avec un sol en carrelage de céramique.
Idées déco pour un petit placard dressing contemporain en bois brun neutre avec un sol en carrelage de céramique.
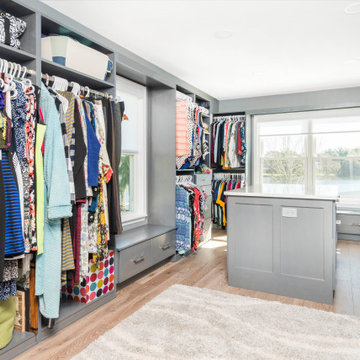
Cette photo montre un très grand dressing chic neutre avec un placard avec porte à panneau encastré, des portes de placard grises, un sol en vinyl et un sol marron.
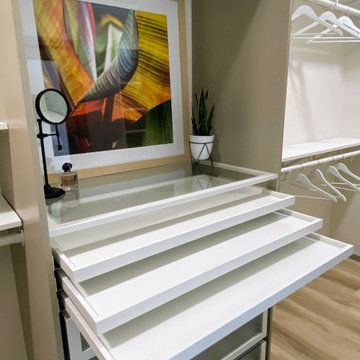
Primary closet, custom designed using two sections of Ikea Pax closet system in mixed colors (beige cabinets, white drawers and shelves, and dark gray rods) with plenty of pull out trays for jewelry and accessories organization, and glass drawers. Additionally, Ikea's Billy Bookcase was added for shallow storage (11" deep) for hats, bags, and overflow bathroom storage. Back of the bookcase was wallpapered in blue grass cloth textured peel & stick wallpaper for custom look without splurging. Short hanging area in the secondary wardrobe unit is planned for hanging bras, but could also be used for hanging folded scarves, handbags, shorts, or skirts. Shelves and rods fill in the remaining closet space to provide ample storage for clothes and accessories. Long hanging space is located on the same wall as the Billy bookcase and is hung extra high to keep floor space available for suitcases or a hamper. Recessed lights and decorative, gold star design flush mounts light the closet with crisp, neutral white light for optimal visibility and color rendition.
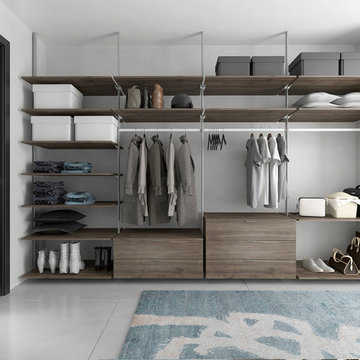
Réalisation d'un dressing minimaliste en bois brun de taille moyenne avec un placard sans porte, un sol en carrelage de céramique et un sol blanc.
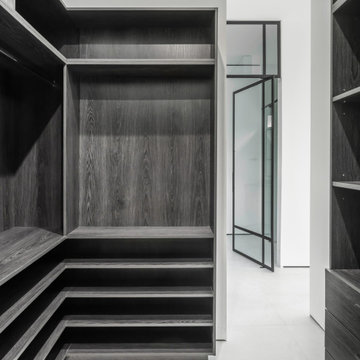
Exemple d'une grande armoire encastrée tendance en bois foncé neutre avec un placard à porte plane, un sol en carrelage de céramique et un sol gris.
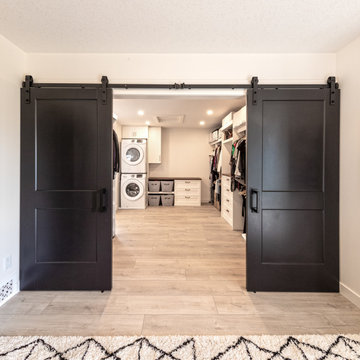
Clients were looking to completely update the main and second levels of their late 80's home to a more modern and open layout with a traditional/craftsman feel. Check out the re-purposed dining room converted to a comfortable seating and bar area as well as the former family room converted to a large and open dining room off the new kitchen. The master suite's floorplan was re-worked to create a large walk-in closet/laundry room combo with a beautiful ensuite bathroom including an extra-large walk-in shower. Also installed were new exterior windows and doors, new interior doors, custom shelving/lockers and updated hardware throughout. Extensive use of wood, tile, custom cabinetry, and various applications of colour created a beautiful, functional, and bright open space for their family.
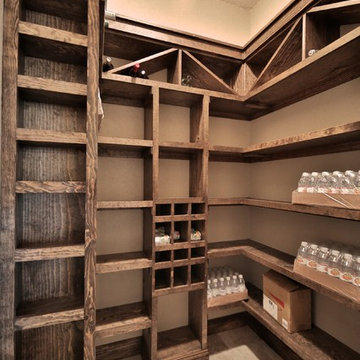
This home was designed for WTL Homes and was featured in the Big Country Home Builder’s Association 2014 Parade of Homes. Its “Texas Tuscan” exterior is adorned with a combination of coordinating stone, stucco and brick. Guest pass through a street-side courtyard and are welcomed by a turret formal entry. At 2,858 square feet, this home includes 4-bedrooms, master courtyard, tech center and outdoor fireplace.
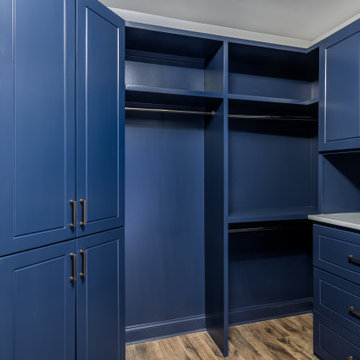
Custom Built Closet
Exemple d'une grande armoire encastrée chic neutre avec un placard avec porte à panneau surélevé, des portes de placard bleues, un sol en vinyl et un sol marron.
Exemple d'une grande armoire encastrée chic neutre avec un placard avec porte à panneau surélevé, des portes de placard bleues, un sol en vinyl et un sol marron.
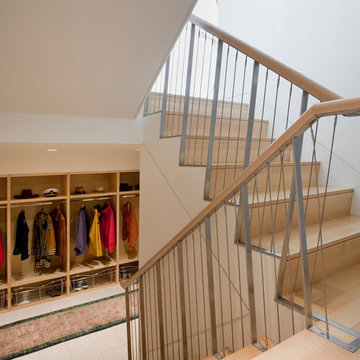
Having been neglected for nearly 50 years, this home was rescued by new owners who sought to restore the home to its original grandeur. Prominently located on the rocky shoreline, its presence welcomes all who enter into Marblehead from the Boston area. The exterior respects tradition; the interior combines tradition with a sparse respect for proportion, scale and unadorned beauty of space and light.
This project was featured in Design New England Magazine. http://bit.ly/SVResurrection
Photo Credit: Eric Roth
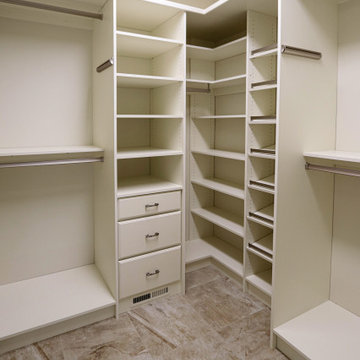
In this master bedroom closet, Medallion Silverline maple Winston drawer fronts in the Divinity Classic Paint and accessorized with Hafele closet rods, shoe fences, and valet for maximum storage and organization.
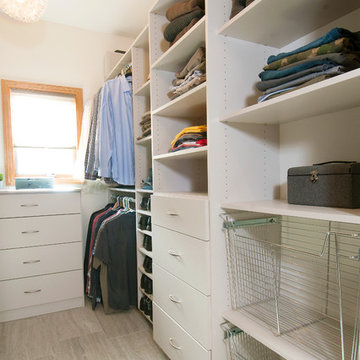
Marcia Hansen
Réalisation d'un petit dressing minimaliste neutre avec un placard à porte plane, des portes de placard blanches et un sol en carrelage de céramique.
Réalisation d'un petit dressing minimaliste neutre avec un placard à porte plane, des portes de placard blanches et un sol en carrelage de céramique.
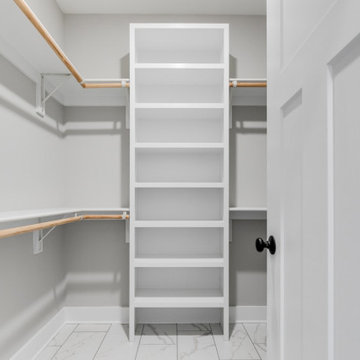
Modern farmhouse renovation with first-floor master, open floor plan and the ease and carefree maintenance of NEW! First floor features office or living room, dining room off the lovely front foyer. Open kitchen and family room with HUGE island, stone counter tops, stainless appliances. Lovely Master suite with over sized windows. Stunning large master bathroom. Upstairs find a second family /play room and 4 bedrooms and 2 full baths. PLUS a finished 3rd floor with a 6th bedroom or office and half bath. 2 Car Garage.
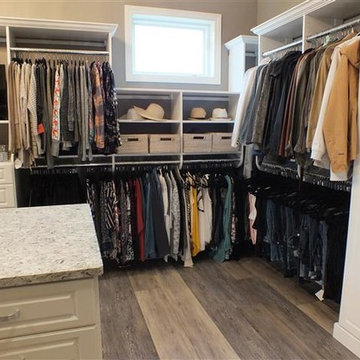
This expansive luxury closet has a very large storage island, built in make up vanity, storage for hundreds of shoes, tall hanging, medium hanging, closed storage and a hutch. Lots of natural light, vaulted ceiling and a magnificent chandelier finish it off
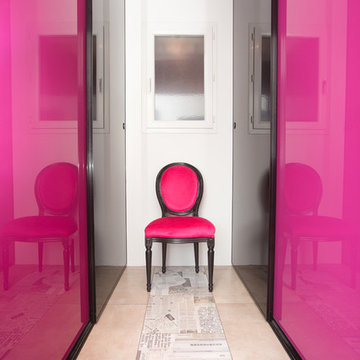
Photo: Alice Lechevallier
Aménagement d'un grand dressing pour une femme avec un placard à porte affleurante, des portes de placard grises, un sol en carrelage de céramique et un sol beige.
Aménagement d'un grand dressing pour une femme avec un placard à porte affleurante, des portes de placard grises, un sol en carrelage de céramique et un sol beige.
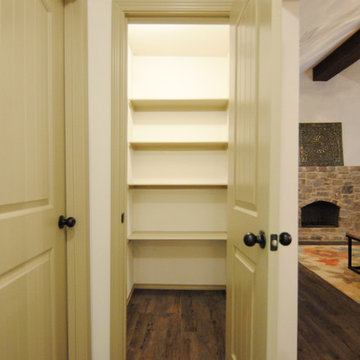
Hall storage closet.
Aménagement d'un dressing éclectique de taille moyenne et neutre avec des portes de placard beiges et un sol en vinyl.
Aménagement d'un dressing éclectique de taille moyenne et neutre avec des portes de placard beiges et un sol en vinyl.
Idées déco de dressings et rangements avec un sol en vinyl et un sol en carrelage de céramique
3