Idées déco de dressings et rangements avec un sol gris et différents designs de plafond
Trier par :
Budget
Trier par:Populaires du jour
41 - 60 sur 315 photos
1 sur 3
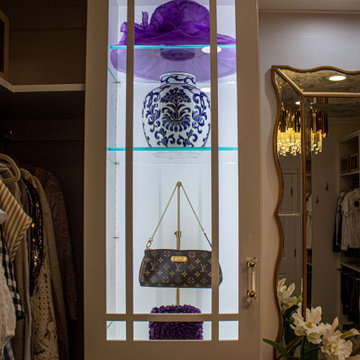
Custom built cabinetry was installed in this closet. Finished in White Alabaster paint. Includes two pull down closet rods, two pant pullouts, six oval closet rods, two valet rods, one scarf rack pullout, one belt rack pull out, one standard jewelry tray. Accessories are finished in Chrome. The countertop is MSI Quartz - Calacatta Bali
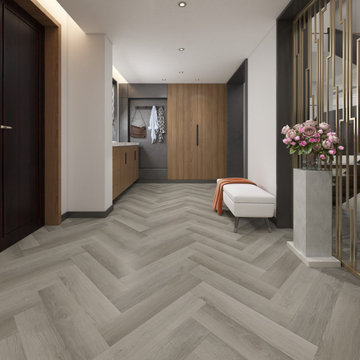
eSPC features a hand designed embossing that is registered with picture. With a wood grain embossing directly over the 20 mil with ceramic wear layer, Gaia Flooring Red Series is industry leading for durability. Gaia Engineered Solid Polymer Core Composite (eSPC) combines advantages of both SPC and LVT, with excellent dimensional stability being water-proof, rigidness of SPC, but also provides softness of LVT. With IXPE cushioned backing, Gaia eSPC provides a quieter, warmer vinyl flooring, surpasses luxury standards for multilevel estates. Waterproof and guaranteed in all rooms in your home and all regular commercial environments.
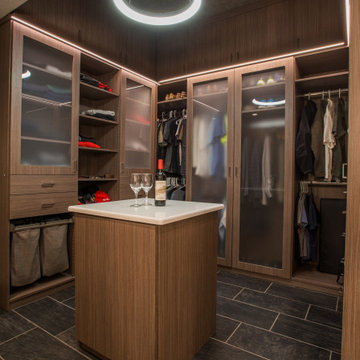
A modern and masculine walk-in closet in a downtown loft. The space became a combination of bathroom, closet, and laundry. The combination of wood tones, clean lines, and lighting creates a warm modern vibe.
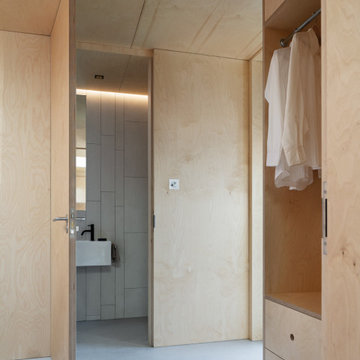
Bedroom - Spare room
Aménagement d'une petite armoire encastrée contemporaine en bois clair neutre avec un placard sans porte, sol en béton ciré, un sol gris et un plafond en bois.
Aménagement d'une petite armoire encastrée contemporaine en bois clair neutre avec un placard sans porte, sol en béton ciré, un sol gris et un plafond en bois.
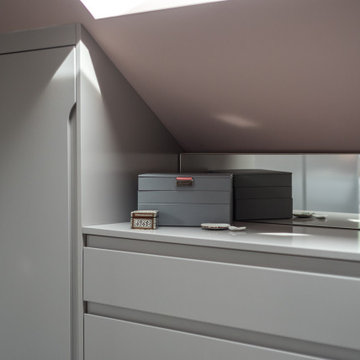
Check out this beautiful wardrobe project we just completed for our lovely returning client!
We have worked tirelessly to transform that awkward space under the sloped ceiling into a stunning, functional masterpiece. By collabortating with the client we've maximized every inch of that challenging area, creating a tailored wardrobe that seamlessly integrates with the unique architectural features of their home.
Don't miss out on the opportunity to enhance your living space. Contact us today and let us bring our expertise to your home, creating a customized solution that meets your unique needs and elevates your lifestyle. Let's make your home shine with smart spaces and bespoke designs!Contact us if you feel like your home would benefit from a one of a kind, signature furniture piece.
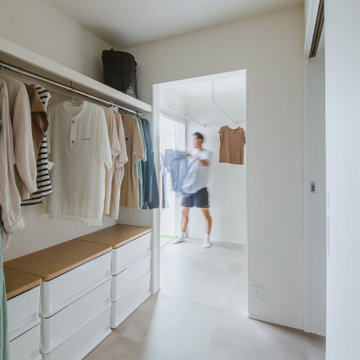
ファミリークローゼットとランドリールームが隣接しているため、洗って畳んでしまうの動線が楽になります。
Aménagement d'un dressing campagne neutre avec un sol gris et un plafond en papier peint.
Aménagement d'un dressing campagne neutre avec un sol gris et un plafond en papier peint.
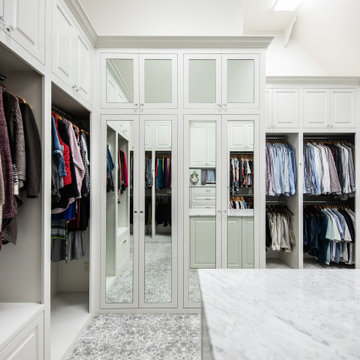
Large walk in master closet with dressers, island, mirrored doors and lot of hanging space!
Réalisation d'un grand dressing tradition neutre avec un placard à porte affleurante, des portes de placard blanches, moquette, un sol gris et un plafond voûté.
Réalisation d'un grand dressing tradition neutre avec un placard à porte affleurante, des portes de placard blanches, moquette, un sol gris et un plafond voûté.
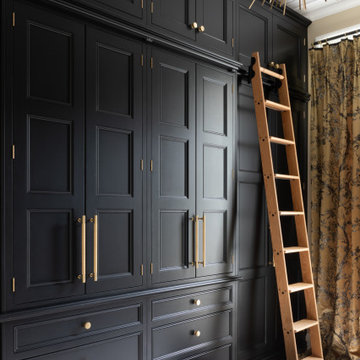
Truly bespoke fitted wardrobes hand painted in Little Greene Lamp Black
Réalisation d'un dressing room tradition de taille moyenne et neutre avec placards, des portes de placard noires, moquette, un sol gris et différents designs de plafond.
Réalisation d'un dressing room tradition de taille moyenne et neutre avec placards, des portes de placard noires, moquette, un sol gris et différents designs de plafond.
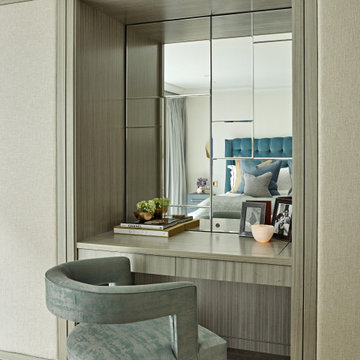
Cette image montre une petite armoire encastrée bohème neutre avec un placard à porte plane, des portes de placard grises, moquette, un sol gris et un plafond décaissé.
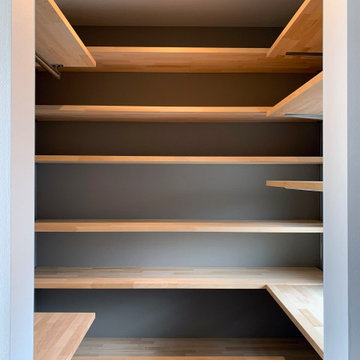
Idées déco pour un dressing et rangement moderne avec un sol gris et un plafond en papier peint.
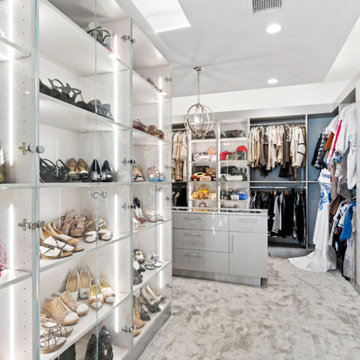
Custom modern closet with LED lighting integrated into the shoe storage and display cabinet. Frameless glass cabinets and 2-tone cabinets with Thermofoil fronts. Built in bench flanked by storage cabinets. Custom island with display top for jewelry
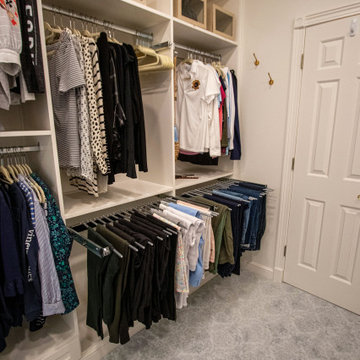
Custom built cabinetry was installed in this closet. Finished in White Alabaster paint. Includes two pull down closet rods, two pant pullouts, six oval closet rods, two valet rods, one scarf rack pullout, one belt rack pull out, one standard jewelry tray. Accessories are finished in Chrome. The countertop is MSI Quartz - Calacatta Bali
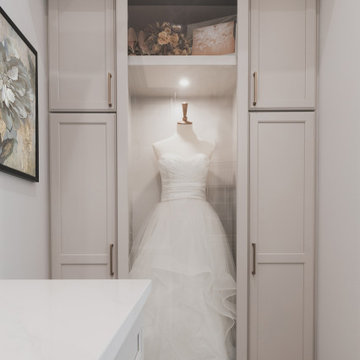
Idée de décoration pour un dressing tradition de taille moyenne et neutre avec un placard à porte shaker, des portes de placard grises, moquette, un sol gris et un plafond décaissé.
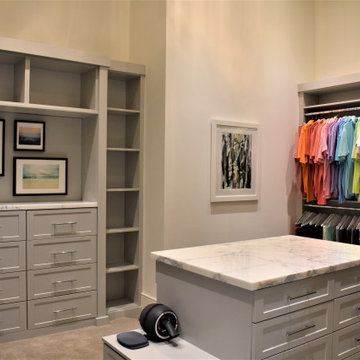
The owners suite features two over-size walk in closets with 14' ceilings incorporating drawers for watches and jewelry, shelving for shoes and boots, custom lighting, a white marble island with a bench, built in hampers, valet hooks and more.
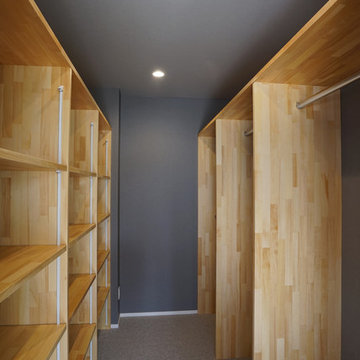
大容量の収納可能なウォークインクローゼット。
造作棚で高さ調節可能。ハンガーパイプと棚の2通り。衣類から出るほこりを吸着させるじゅうたんを床に敷きました。
Aménagement d'un dressing moderne neutre avec un placard sans porte, moquette, un sol gris et un plafond en papier peint.
Aménagement d'un dressing moderne neutre avec un placard sans porte, moquette, un sol gris et un plafond en papier peint.
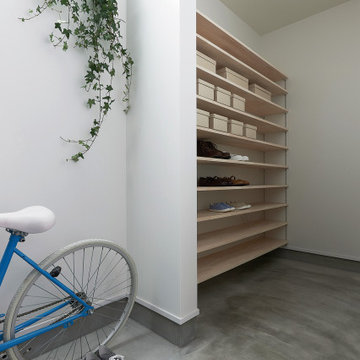
ZEH、長期優良住宅、耐震等級3+制震構造、BELS取得
Ua値=0.40W/㎡K
C値=0.30cm2/㎡
Réalisation d'un dressing nordique de taille moyenne et neutre avec sol en béton ciré, un sol gris et un plafond en papier peint.
Réalisation d'un dressing nordique de taille moyenne et neutre avec sol en béton ciré, un sol gris et un plafond en papier peint.
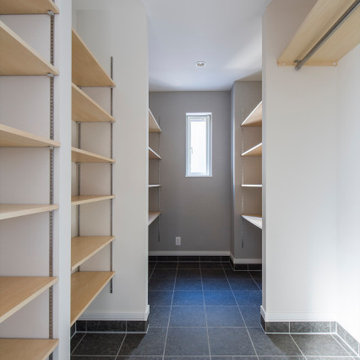
Cette photo montre un dressing moderne de taille moyenne avec un sol en carrelage de céramique, un sol gris et un plafond en papier peint.

After the second fallout of the Delta Variant amidst the COVID-19 Pandemic in mid 2021, our team working from home, and our client in quarantine, SDA Architects conceived Japandi Home.
The initial brief for the renovation of this pool house was for its interior to have an "immediate sense of serenity" that roused the feeling of being peaceful. Influenced by loneliness and angst during quarantine, SDA Architects explored themes of escapism and empathy which led to a “Japandi” style concept design – the nexus between “Scandinavian functionality” and “Japanese rustic minimalism” to invoke feelings of “art, nature and simplicity.” This merging of styles forms the perfect amalgamation of both function and form, centred on clean lines, bright spaces and light colours.
Grounded by its emotional weight, poetic lyricism, and relaxed atmosphere; Japandi Home aesthetics focus on simplicity, natural elements, and comfort; minimalism that is both aesthetically pleasing yet highly functional.
Japandi Home places special emphasis on sustainability through use of raw furnishings and a rejection of the one-time-use culture we have embraced for numerous decades. A plethora of natural materials, muted colours, clean lines and minimal, yet-well-curated furnishings have been employed to showcase beautiful craftsmanship – quality handmade pieces over quantitative throwaway items.
A neutral colour palette compliments the soft and hard furnishings within, allowing the timeless pieces to breath and speak for themselves. These calming, tranquil and peaceful colours have been chosen so when accent colours are incorporated, they are done so in a meaningful yet subtle way. Japandi home isn’t sparse – it’s intentional.
The integrated storage throughout – from the kitchen, to dining buffet, linen cupboard, window seat, entertainment unit, bed ensemble and walk-in wardrobe are key to reducing clutter and maintaining the zen-like sense of calm created by these clean lines and open spaces.
The Scandinavian concept of “hygge” refers to the idea that ones home is your cosy sanctuary. Similarly, this ideology has been fused with the Japanese notion of “wabi-sabi”; the idea that there is beauty in imperfection. Hence, the marriage of these design styles is both founded on minimalism and comfort; easy-going yet sophisticated. Conversely, whilst Japanese styles can be considered “sleek” and Scandinavian, “rustic”, the richness of the Japanese neutral colour palette aids in preventing the stark, crisp palette of Scandinavian styles from feeling cold and clinical.
Japandi Home’s introspective essence can ultimately be considered quite timely for the pandemic and was the quintessential lockdown project our team needed.
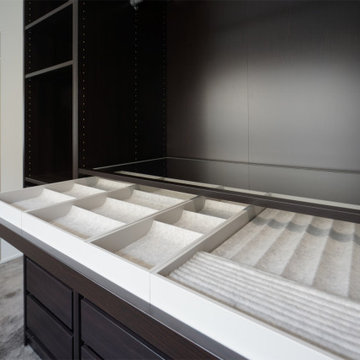
WICにある引き出しは、アクセサリー、ネクタイ、靴下などの小物が整理できます。
Cette photo montre un dressing moderne de taille moyenne et neutre avec des portes de placard marrons, moquette, un sol gris et un plafond en papier peint.
Cette photo montre un dressing moderne de taille moyenne et neutre avec des portes de placard marrons, moquette, un sol gris et un plafond en papier peint.
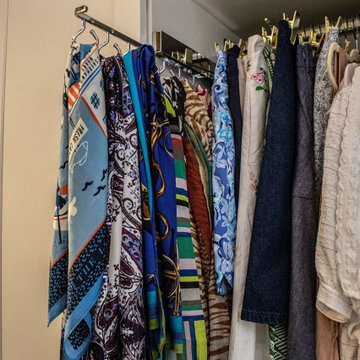
Custom built cabinetry was installed in this closet. Finished in White Alabaster paint. Includes two pull down closet rods, two pant pullouts, six oval closet rods, two valet rods, one scarf rack pullout, one belt rack pull out, one standard jewelry tray. Accessories are finished in Chrome. The countertop is MSI Quartz - Calacatta Bali
Idées déco de dressings et rangements avec un sol gris et différents designs de plafond
3