Dressing et Rangement
Trier par :
Budget
Trier par:Populaires du jour
121 - 140 sur 4 467 photos
1 sur 3

To transform the original 4.5 Ft wide one-sided closet into a spacious Master Walk-in Closet, the adjoining rooms were assessed and a plan set in place to give space to the new Master Closet without detriment to the adjoining rooms. Opening out the space allowed for custom closed cabinetry and custom open organizers to flank walls and maximize the storage opportunities. The lighting was immensely upgraded with LED recessed and a stunning centre fixture, all on separate controllable dimmers. A glamorous palette of chocolates, plum, gray and twinkling chrome set the tone of this elegant Master Closet.
Photography by the talented Nicole Aubrey Photography
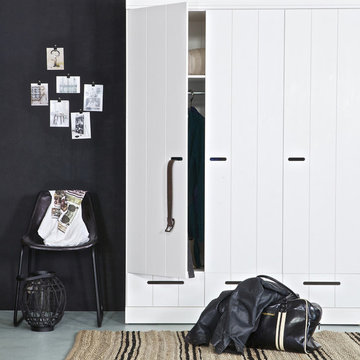
Versatile and elegant these cabinets go with anything and offer a wide range of storage options. Build your own storage wall with this contemporary kids bedroom wardrobe. A great way to create storage. This stylish freestanding cabinet is made from scandinavian solid pine with a white painted finish, with white melamine interior shelving. Alternatively customise these lockers with a coat of paint in a colour of your choosing to fit any bedroom theme. A 3 door cupboard that look stylish freestanding or against another connect. The wardrobe comes with a standard interior, but why not add drawers for a stylish storage solution.
Features and Benefits:
3 door cabinet with shelves, partition and rail.
FSC approved timber.
Made from solid pine with white painted finish.
White melamine interior shelving.
Easy to paint your own.
Dimensions: Height 195cm Width 140cm Depth 53cm.
Optional Extras:
3 floor drawers +£75

Idées déco pour une petite armoire encastrée scandinave en bois clair avec moquette, un sol gris et un plafond voûté.
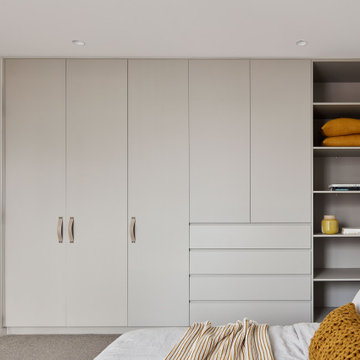
Closet at the Ferndale Home in Glen Iris Victoria.
Builder: Mazzei Homes
Architecture: Dan Webster
Furniture: Zuster Furniture
Kitchen, Wardrobes & Joinery: The Kitchen Design Centre
Photography: Elisa Watson
Project: Royal Melbourne Hospital Lottery Home 2020

A modern and masculine walk-in closet in a downtown loft. The space became a combination of bathroom, closet, and laundry. The combination of wood tones, clean lines, and lighting creates a warm modern vibe.
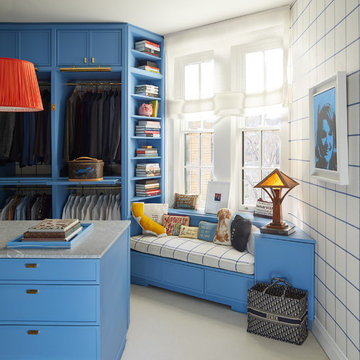
A banquette in the dressing area is covered in the same custom-colored tattersall by Ralph Lauren Home as in the master bedroom.
Cette photo montre un dressing room tendance pour un homme avec moquette, des portes de placard bleues et un sol gris.
Cette photo montre un dressing room tendance pour un homme avec moquette, des portes de placard bleues et un sol gris.
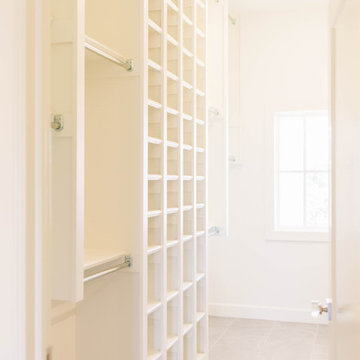
Cette photo montre un dressing nature de taille moyenne et neutre avec un sol en carrelage de porcelaine et un sol gris.
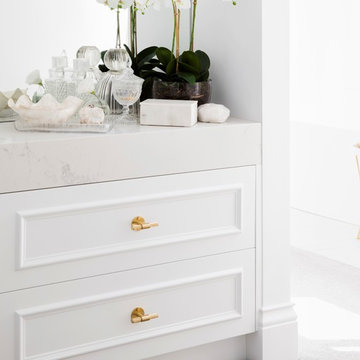
Exemple d'un grand dressing bord de mer neutre avec un placard à porte affleurante, des portes de placard blanches, moquette et un sol gris.
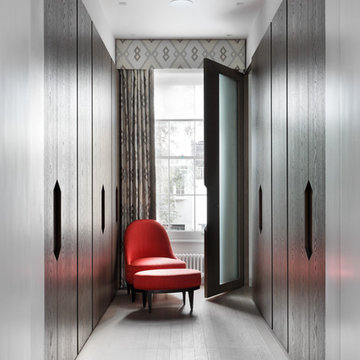
Alexander James
Aménagement d'un dressing et rangement contemporain en bois foncé neutre et de taille moyenne avec un placard à porte plane, parquet clair et un sol gris.
Aménagement d'un dressing et rangement contemporain en bois foncé neutre et de taille moyenne avec un placard à porte plane, parquet clair et un sol gris.
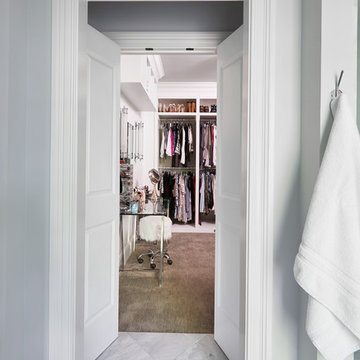
Idées déco pour un dressing room classique de taille moyenne et neutre avec un placard avec porte à panneau surélevé, des portes de placard blanches et un sol gris.
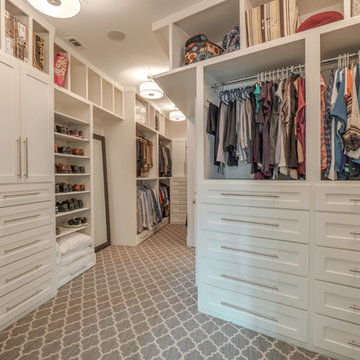
An exercise in compromise between husband and wife clients, this two story addition is representative of a Soft Cozy Craftsman style. Incorporating clean welcoming accents with warmth and attention to hand-made woodwork, this home brings an updated style to an old favorite! The home features custom furniture in natural stains, hand-made by the client, as well as upholstery by Ethan Allen, and hand-made porcelain tile in the wet areas of the home.
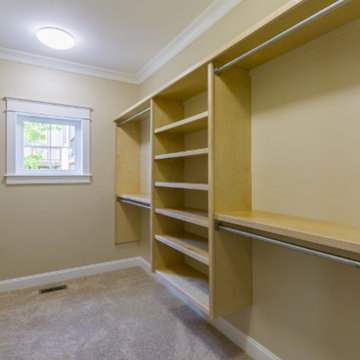
Cette image montre un grand dressing traditionnel en bois clair neutre avec un placard sans porte, moquette et un sol gris.
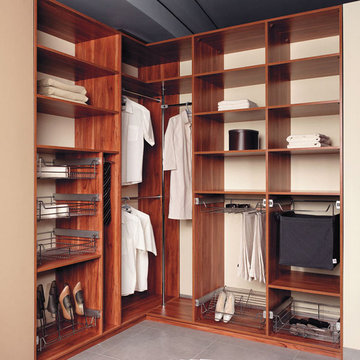
Komandor Canada Closet Organizer with Hanging in the corners, Pant Rack, Shoe Rack, Laundry Hamper and Wire Baskets to accommodate all your clothes!
Exemple d'un dressing chic en bois brun neutre et de taille moyenne avec un placard sans porte, un sol en carrelage de porcelaine et un sol gris.
Exemple d'un dressing chic en bois brun neutre et de taille moyenne avec un placard sans porte, un sol en carrelage de porcelaine et un sol gris.

The open shelving mud room provides access to all your seasonal accessories while keeping you organized.
Réalisation d'une armoire encastrée champêtre de taille moyenne et neutre avec un placard sans porte, des portes de placard blanches, un sol en carrelage de céramique et un sol gris.
Réalisation d'une armoire encastrée champêtre de taille moyenne et neutre avec un placard sans porte, des portes de placard blanches, un sol en carrelage de céramique et un sol gris.
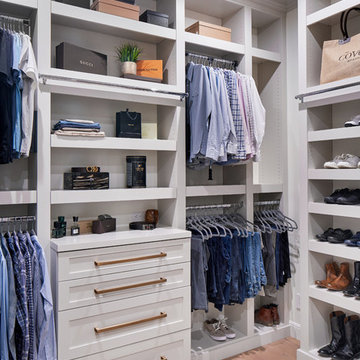
This stunning custom master closet is part of a whole house design and renovation project by Haven Design and Construction. The homeowners desired a master suite with a dream closet that had a place for everything. We started by significantly rearranging the master bath and closet floorplan to allow room for a more spacious closet. The closet features lighted storage for purses and shoes, a rolling ladder for easy access to top shelves, pull down clothing rods, an island with clothes hampers and a handy bench, a jewelry center with mirror, and ample hanging storage for clothing.
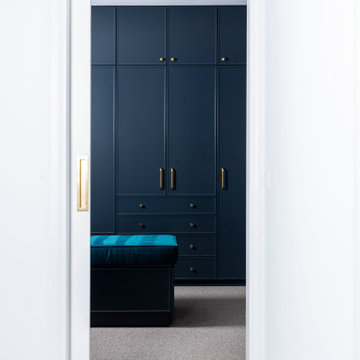
Exemple d'un grand dressing neutre avec un placard à porte shaker, des portes de placard bleues, moquette et un sol gris.
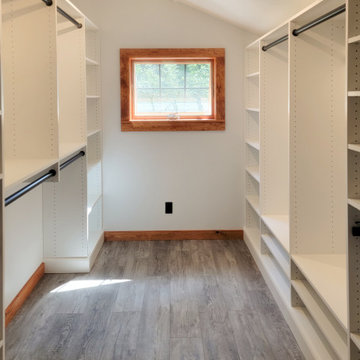
Exemple d'un dressing de taille moyenne et neutre avec un placard sans porte, des portes de placard blanches, parquet clair, un sol gris et un plafond voûté.
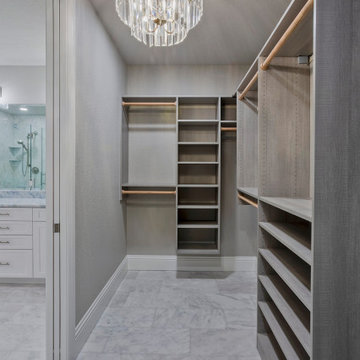
Réalisation d'un grand dressing room minimaliste neutre avec des portes de placard grises, un sol en marbre, un sol gris et un placard sans porte.
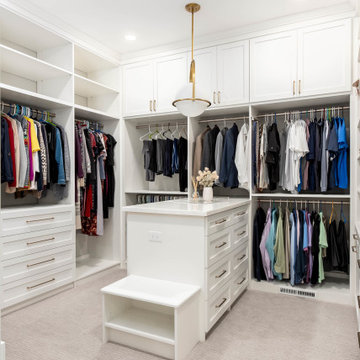
Idée de décoration pour un dressing tradition de taille moyenne et neutre avec un placard avec porte à panneau encastré, des portes de placard blanches, moquette et un sol gris.
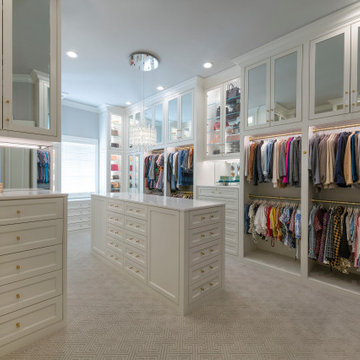
Floor to ceiling cabinetry, three dressers, shoe and handbag display cases and mirrored doors highlight this luxury walk-in closet.
Inspiration pour un grand dressing traditionnel neutre avec un placard à porte affleurante, des portes de placard blanches, moquette et un sol gris.
Inspiration pour un grand dressing traditionnel neutre avec un placard à porte affleurante, des portes de placard blanches, moquette et un sol gris.
7