Idées déco de dressings et rangements avec un sol marron et un plafond décaissé
Trier par :
Budget
Trier par:Populaires du jour
41 - 60 sur 115 photos
1 sur 3
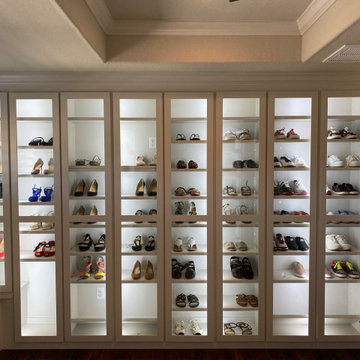
Aménagement d'une grande armoire encastrée contemporaine avec un placard à porte vitrée, des portes de placard blanches, parquet foncé, un sol marron et un plafond décaissé.
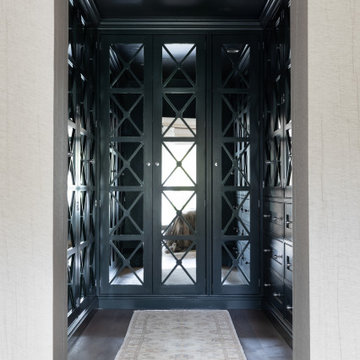
Aménagement d'une armoire encastrée classique de taille moyenne et neutre avec un placard à porte vitrée, des portes de placards vertess, un sol en bois brun, un sol marron et un plafond décaissé.
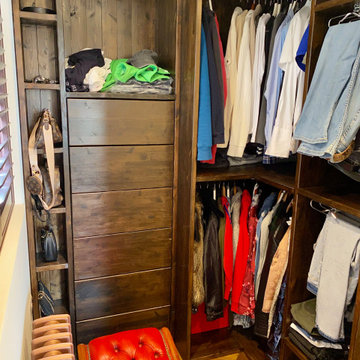
Aménagement d'une armoire encastrée montagne de taille moyenne et neutre avec un placard sans porte, des portes de placard marrons, parquet foncé, un sol marron et un plafond décaissé.
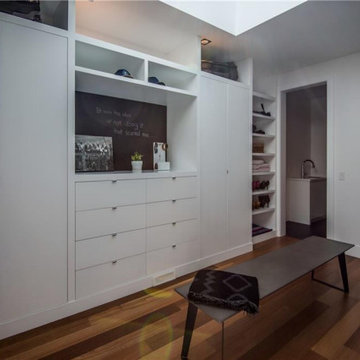
Exemple d'un grand dressing tendance neutre avec un placard à porte plane, des portes de placard blanches, un sol en bois brun, un sol marron et un plafond décaissé.
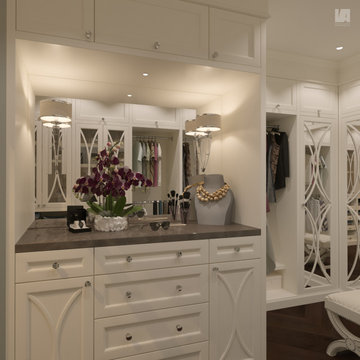
3d rendering of an owner's bedroom suite using soft neutrals for this design option.
Réalisation d'un dressing room tradition de taille moyenne pour une femme avec un placard avec porte à panneau encastré, des portes de placard beiges, parquet foncé, un sol marron et un plafond décaissé.
Réalisation d'un dressing room tradition de taille moyenne pour une femme avec un placard avec porte à panneau encastré, des portes de placard beiges, parquet foncé, un sol marron et un plafond décaissé.
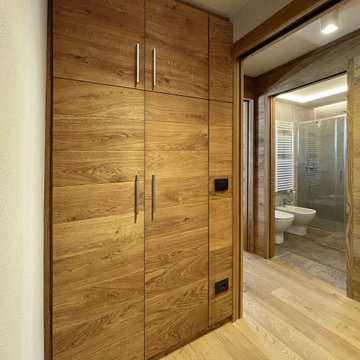
Réalisation d'un petit placard dressing en bois clair neutre avec un placard à porte plane, un sol en bois brun, un sol marron et un plafond décaissé.
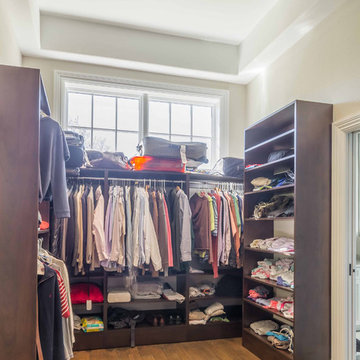
This 6,000sf luxurious custom new construction 5-bedroom, 4-bath home combines elements of open-concept design with traditional, formal spaces, as well. Tall windows, large openings to the back yard, and clear views from room to room are abundant throughout. The 2-story entry boasts a gently curving stair, and a full view through openings to the glass-clad family room. The back stair is continuous from the basement to the finished 3rd floor / attic recreation room.
The interior is finished with the finest materials and detailing, with crown molding, coffered, tray and barrel vault ceilings, chair rail, arched openings, rounded corners, built-in niches and coves, wide halls, and 12' first floor ceilings with 10' second floor ceilings.
It sits at the end of a cul-de-sac in a wooded neighborhood, surrounded by old growth trees. The homeowners, who hail from Texas, believe that bigger is better, and this house was built to match their dreams. The brick - with stone and cast concrete accent elements - runs the full 3-stories of the home, on all sides. A paver driveway and covered patio are included, along with paver retaining wall carved into the hill, creating a secluded back yard play space for their young children.
Project photography by Kmieick Imagery.
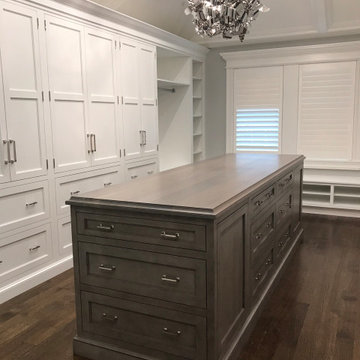
Custom luxury walk-in closet designed with Rutt Handcrafted Cabinetry. Stunning white cabinetry with dark wood island and dark wood floors. We installed a high styled tray ceiling with an eclectic light fixture. We added windows to the space with matching white wood slat blinds. The full length mirror finished this beautiful master closet.
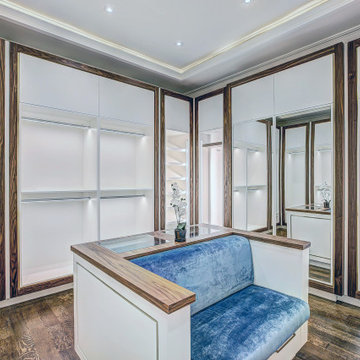
Dressing Room
Cette image montre une grande armoire encastrée en bois brun neutre avec un placard à porte vitrée, parquet foncé, un sol marron et un plafond décaissé.
Cette image montre une grande armoire encastrée en bois brun neutre avec un placard à porte vitrée, parquet foncé, un sol marron et un plafond décaissé.
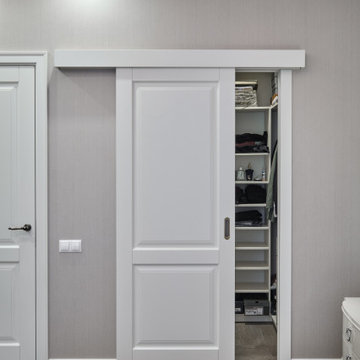
Aménagement d'un petit dressing classique neutre avec parquet clair, un sol marron et un plafond décaissé.
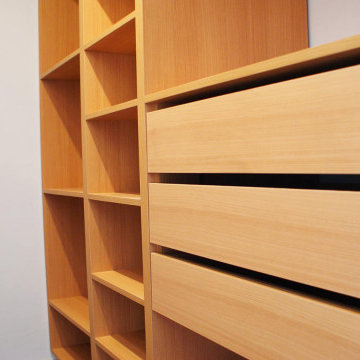
WalkinclosetsyClosets
Estos implican reconocer el volumen general de ropa, zapatos, accesorios por temporada, aprovechar cada centímetro disponible, permitiendo la movilidad adecuada en el espacio. Diseñamos los cajones y estantes necesarios con una adecuada iluminación, y espejos para ver y lucir perfectamente aquello que se prueba.
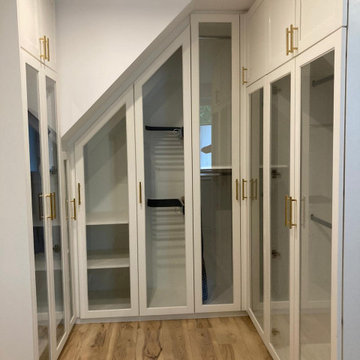
Aménagement d'un dressing classique de taille moyenne et neutre avec un placard à porte vitrée, des portes de placard blanches, sol en stratifié, un sol marron et un plafond décaissé.
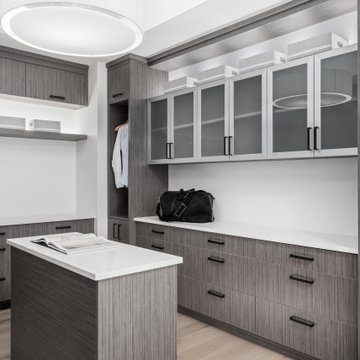
New build dreams always require a clear design vision and this 3,650 sf home exemplifies that. Our clients desired a stylish, modern aesthetic with timeless elements to create balance throughout their home. With our clients intention in mind, we achieved an open concept floor plan complimented by an eye-catching open riser staircase. Custom designed features are showcased throughout, combined with glass and stone elements, subtle wood tones, and hand selected finishes.
The entire home was designed with purpose and styled with carefully curated furnishings and decor that ties these complimenting elements together to achieve the end goal. At Avid Interior Design, our goal is to always take a highly conscious, detailed approach with our clients. With that focus for our Altadore project, we were able to create the desirable balance between timeless and modern, to make one more dream come true.
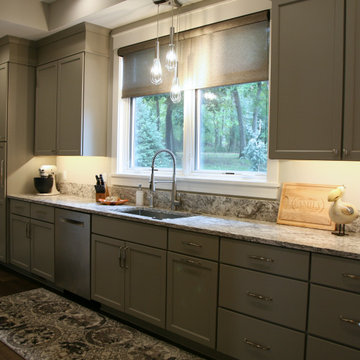
The butler kitchen/ working pantry is right around the corner from the main working kitchen. It has a second refrigerator, sink, coffee area, and lots of additional storage.
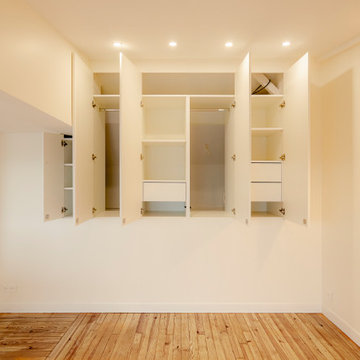
Découvrez un intérieur où le design minimaliste rencontre la fonctionnalité. L'espace de rangement sur mesure se dévoile à travers des armoires ouvertes, révélant des tiroirs pratiques et un intérieur spacieux, parfait pour organiser votre quotidien. Le plafond architectural donne une dimension supplémentaire à la pièce, accentuée par un éclairage doux intégré. Sur le côté, une applique murale en osier offre une touche de chaleur, contrastant joliment avec l'aménagement intérieur blanc. Au sol, le plancher boisé naturel apporte une sensation d'authenticité et de chaleur. Cette combinaison méticuleuse de finitions de haute qualité et de conception d'intérieur crée un espace à la fois élégant et fonctionnel, adapté aux besoins modernes.
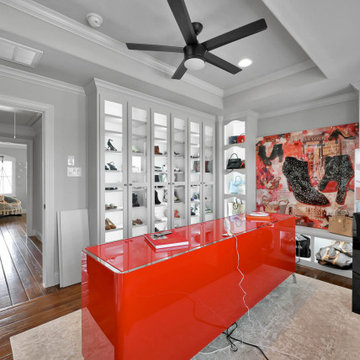
Aménagement d'une grande armoire encastrée contemporaine avec un placard à porte vitrée, des portes de placard blanches, parquet foncé, un sol marron et un plafond décaissé.
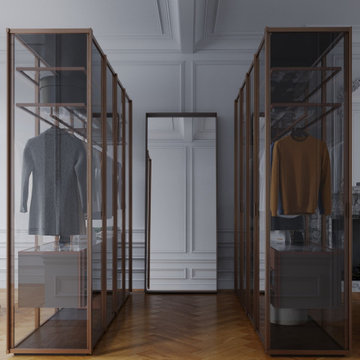
The client aimed to revitalize a historic home, preserving its authenticity while embracing modernity.
Réalisation d'un dressing room minimaliste de taille moyenne et neutre avec un placard à porte vitrée, des portes de placard marrons, un sol en bois brun, un sol marron et un plafond décaissé.
Réalisation d'un dressing room minimaliste de taille moyenne et neutre avec un placard à porte vitrée, des portes de placard marrons, un sol en bois brun, un sol marron et un plafond décaissé.
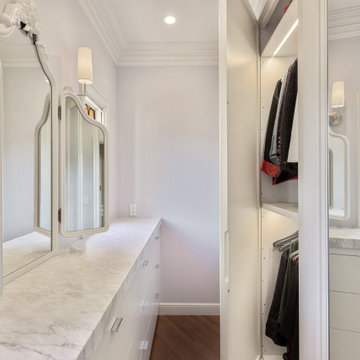
Réalisation d'un petit dressing room tradition avec des portes de placard blanches, un sol en bois brun, un sol marron et un plafond décaissé.
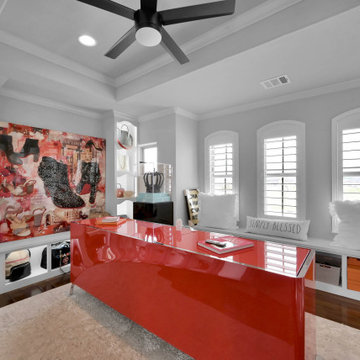
Cette photo montre une grande armoire encastrée tendance avec un placard à porte vitrée, des portes de placard blanches, parquet foncé, un sol marron et un plafond décaissé.
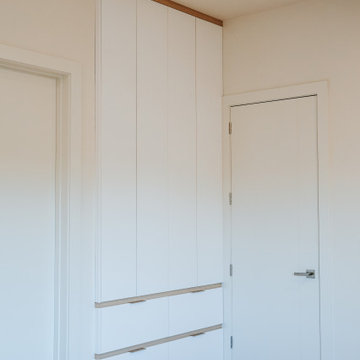
Cette image montre une armoire encastrée design de taille moyenne pour un homme avec un placard à porte plane, des portes de placard grises, un sol en bois brun, un sol marron et un plafond décaissé.
Idées déco de dressings et rangements avec un sol marron et un plafond décaissé
3