Idées déco de dressings et rangements avec un sol marron
Trier par :
Budget
Trier par:Populaires du jour
1 - 20 sur 2 535 photos
1 sur 3

Idées déco pour un dressing contemporain en bois clair de taille moyenne et neutre avec un placard à porte plane, parquet clair et un sol marron.
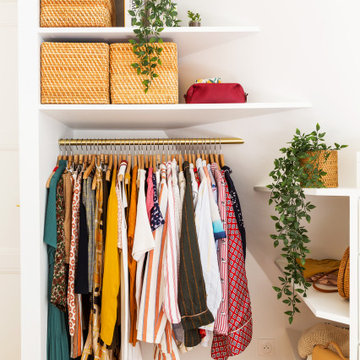
Il n'a pas été facile de savoir quoi faire de ces murs en pente, mais la solution a été trouvée: ce sera un dressing ouvert sur mesure !
Avec des étagères ouvertes et un meuble tiroirs.

Cette image montre un grand dressing minimaliste en bois clair neutre avec un placard à porte plane, parquet clair et un sol marron.
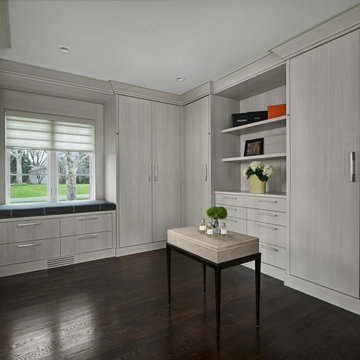
Her closet with floor to ceiling wardrobes, open shelves, window seat with storage, and warm hardwood floors.
Cette photo montre un grand dressing rétro avec un placard à porte plane, des portes de placard grises, parquet foncé et un sol marron.
Cette photo montre un grand dressing rétro avec un placard à porte plane, des portes de placard grises, parquet foncé et un sol marron.
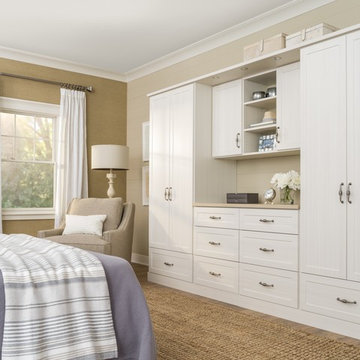
Idée de décoration pour un dressing room tradition de taille moyenne et neutre avec un placard à porte shaker, des portes de placard blanches, un sol en bois brun et un sol marron.
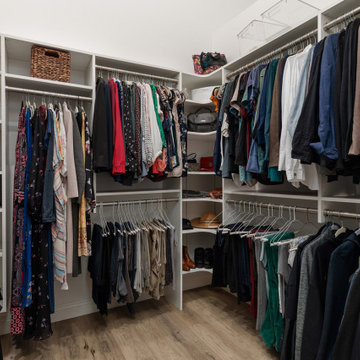
This outdated bathroom had a large garden tub that took up to much space and a very small shower and walk in closet. Not ideal for the primary bath. We removed the tub surround and added a new free standing tub that was better proportioned for the space. The entrance to the bathroom was moved to the other side of the room which allowed for the closet to enlarge and the shower to double in size. A fresh blue pallet was used with pattern and texture in mind. Large scale 24" x 48" tile was used in the shower to give it a slab like appearance. The marble and glass pebbles add a touch of sparkle to the shower floor and accent stripe. A marble herringbone was used as the vanity backsplash for interest. Storage was the goal in this bath. We achieved it by increasing the main vanity in length and adding a pantry with pull outs. The make up vanity has a cabinet that pulls out and stores all the tools for hair care.
A custom closet was added with shoe and handbag storage, a built in ironing board and plenty of hanging space. LVP was placed throughout the space to tie the closet and primary bedroom together.
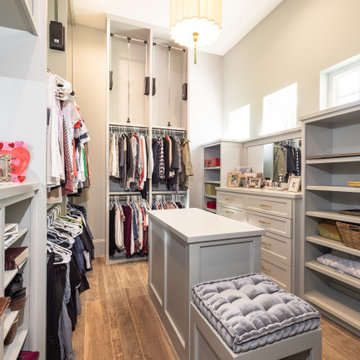
Réalisation d'un grand dressing bohème pour une femme avec un placard avec porte à panneau encastré, des portes de placard grises, parquet foncé et un sol marron.

Rodwin Architecture & Skycastle Homes
Location: Boulder, Colorado, USA
Interior design, space planning and architectural details converge thoughtfully in this transformative project. A 15-year old, 9,000 sf. home with generic interior finishes and odd layout needed bold, modern, fun and highly functional transformation for a large bustling family. To redefine the soul of this home, texture and light were given primary consideration. Elegant contemporary finishes, a warm color palette and dramatic lighting defined modern style throughout. A cascading chandelier by Stone Lighting in the entry makes a strong entry statement. Walls were removed to allow the kitchen/great/dining room to become a vibrant social center. A minimalist design approach is the perfect backdrop for the diverse art collection. Yet, the home is still highly functional for the entire family. We added windows, fireplaces, water features, and extended the home out to an expansive patio and yard.
The cavernous beige basement became an entertaining mecca, with a glowing modern wine-room, full bar, media room, arcade, billiards room and professional gym.
Bathrooms were all designed with personality and craftsmanship, featuring unique tiles, floating wood vanities and striking lighting.
This project was a 50/50 collaboration between Rodwin Architecture and Kimball Modern

For this ski-in, ski-out mountainside property, the intent was to create an architectural masterpiece that was simple, sophisticated, timeless and unique all at the same time. The clients wanted to express their love for Japanese-American craftsmanship, so we incorporated some hints of that motif into the designs.
The high cedar wood ceiling and exposed curved steel beams are dramatic and reveal a roofline nodding to a traditional pagoda design. Striking bronze hanging lights span the kitchen and other unique light fixtures highlight every space. Warm walnut plank flooring and contemporary walnut cabinetry run throughout the home.
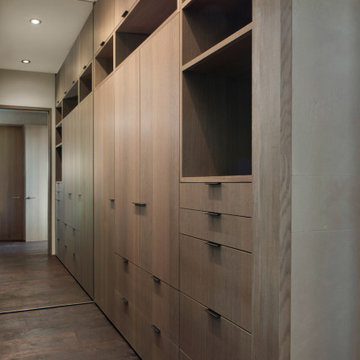
The primary closet is fitted with an assortment of open and closed custom cabinets.
Inspiration pour une armoire encastrée minimaliste en bois brun de taille moyenne pour un homme avec un placard à porte plane, parquet foncé et un sol marron.
Inspiration pour une armoire encastrée minimaliste en bois brun de taille moyenne pour un homme avec un placard à porte plane, parquet foncé et un sol marron.

Cette photo montre un petit dressing tendance en bois foncé pour un homme avec un placard à porte plane, un sol en bois brun et un sol marron.
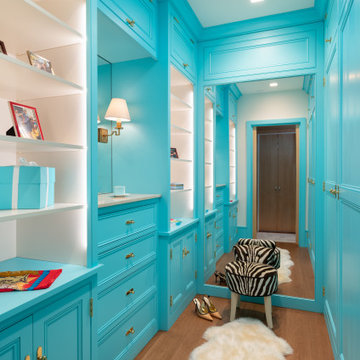
Idées déco pour un dressing classique pour une femme avec un placard à porte affleurante, des portes de placard bleues, un sol en bois brun et un sol marron.
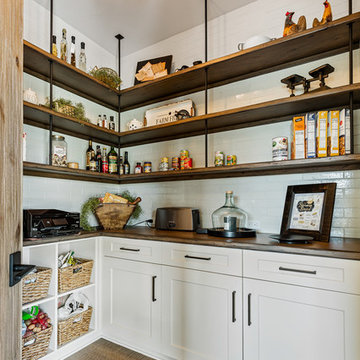
This kitchen pantry is just off the work spaces of the home's kitchen. Upper shelved are distressed in line with the other wood surfaces in the home as is the counter top.
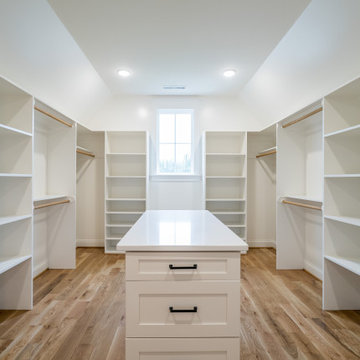
Aménagement d'un grand dressing campagne neutre avec un sol en bois brun et un sol marron.
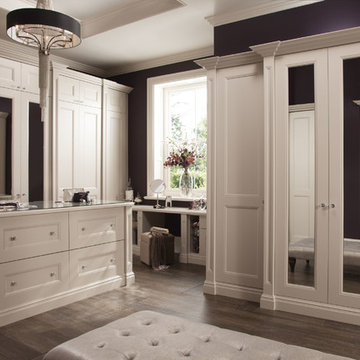
Every detail in this white dressing room creates a feeling of opulence. The bespoke wardrobe and soft close drawers create not only a stylish finish, but a practical one too. Adjustable storage compartments neatly accommodate your precious items. Light colours and glass handles that shimmer, create a bright feel to the room. This stunning bedroom design comes in a range of colours and finishes, creating a solution that is unique to you.

Idées déco pour un dressing campagne de taille moyenne et neutre avec un sol en vinyl, un sol marron, un placard sans porte et des portes de placard blanches.
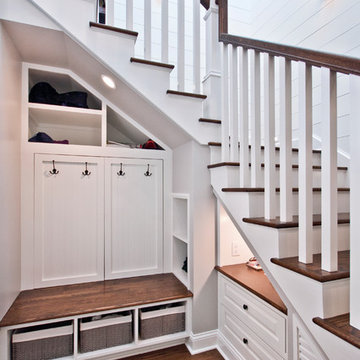
Inspiration pour un placard dressing traditionnel de taille moyenne avec un placard avec porte à panneau encastré, des portes de placard blanches, parquet foncé et un sol marron.
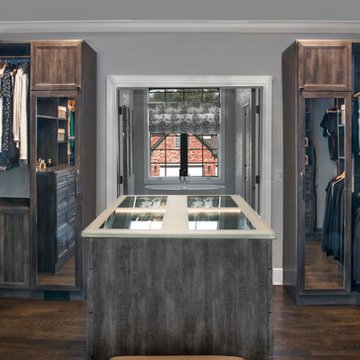
Designed by Teri Magee of Closet Works
A wood tone laminate in warm gray with white and chrome accents anchors the color scheme of the closet. The overall design and layout is visually balanced with closet built ins of equal heft and weight on both sides of the main closet space.

MPI 360
Inspiration pour un grand dressing traditionnel neutre avec un placard avec porte à panneau encastré, des portes de placard blanches, parquet clair et un sol marron.
Inspiration pour un grand dressing traditionnel neutre avec un placard avec porte à panneau encastré, des portes de placard blanches, parquet clair et un sol marron.

This stunning white closet is outfitted with LED lighting throughout. Three built in dressers, a double sided island and a glass enclosed cabinet for handbags provide plenty of storage.
Photography by Kathy Tran
Idées déco de dressings et rangements avec un sol marron
1