Idées déco de dressings et rangements avec un sol multicolore et un sol blanc
Trier par :
Budget
Trier par:Populaires du jour
21 - 40 sur 1 704 photos
1 sur 3

A modern closet with a minimal design and white scheme finish. The simplicity of the entire room, with its white cabinetry, warm toned lights, and white granite counter, makes it look sophisticated and luxurious. While the decorative wood design in the wall, that is reflecting in the large mirror, adds a consistent look to the Victorian style of this traditional home.
Built by ULFBUILT. Contact us today to learn more.
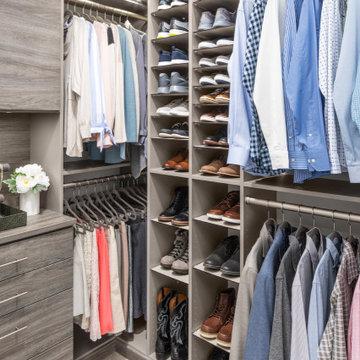
We maximize every inch of space in your walk-in closet. You will have even more room for your favorite shoes, tops, handbags, and accessories!
This closet comes with our ShoeShrine™ which is fully adjustable shoe storage personalized to how many shoes and the type of shoes that you have. We'll make sure that every pair has the perfect place and then some for new additions!
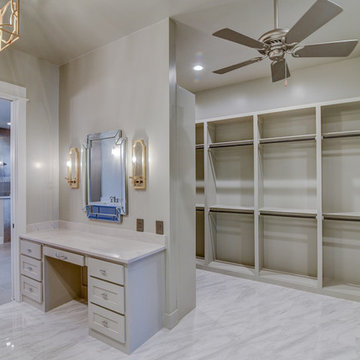
Day Dream Photography
Réalisation d'un grand dressing room craftsman neutre avec un placard à porte plane, des portes de placard grises, un sol en carrelage de céramique et un sol blanc.
Réalisation d'un grand dressing room craftsman neutre avec un placard à porte plane, des portes de placard grises, un sol en carrelage de céramique et un sol blanc.
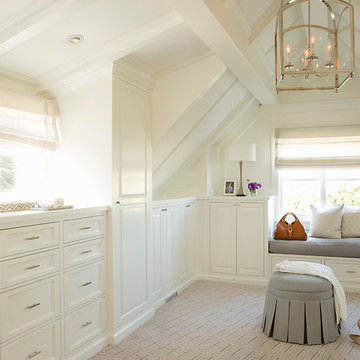
Cette image montre un très grand dressing room marin pour une femme avec des portes de placard blanches, moquette, un sol multicolore et un placard avec porte à panneau encastré.

Large Master Closet with Mirror doors! Island top in glass to see jewelry for easy accessibility.
Cette image montre un très grand dressing room traditionnel pour une femme avec un placard avec porte à panneau surélevé, des portes de placard blanches, moquette et un sol blanc.
Cette image montre un très grand dressing room traditionnel pour une femme avec un placard avec porte à panneau surélevé, des portes de placard blanches, moquette et un sol blanc.
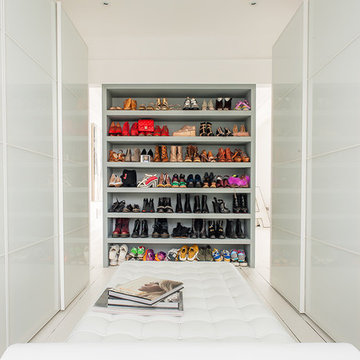
Réalisation d'un grand dressing design pour une femme avec un placard à porte plane, des portes de placard blanches et un sol blanc.
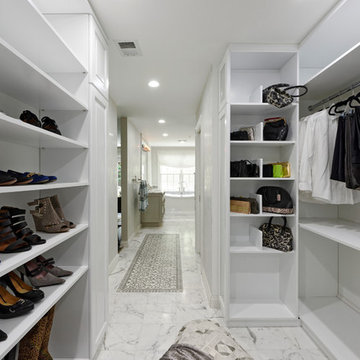
Exemple d'un grand dressing chic neutre avec un placard avec porte à panneau surélevé, des portes de placard blanches, un sol en marbre et un sol blanc.

Cette image montre un grand dressing traditionnel neutre avec un placard avec porte à panneau encastré, des portes de placard blanches, un sol en carrelage de céramique et un sol blanc.
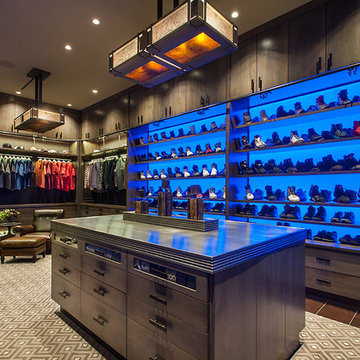
This gentleman's closet showcases customized lighted hanging space with fabric panels behind the clothing, a lighted wall to display an extensive shoe collection and storage for all other items ranging from watches to belts. Even a TV lift is concealed within the main island.
Réalisation d'un dressing room tradition pour une femme avec un placard avec porte à panneau encastré, des portes de placard blanches, moquette et un sol blanc.
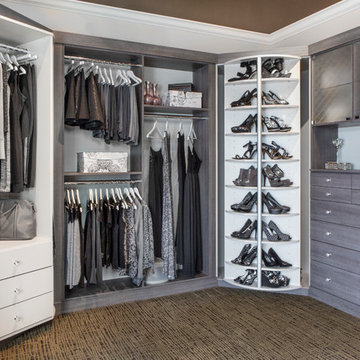
Idée de décoration pour un dressing tradition de taille moyenne pour une femme avec un placard à porte plane, des portes de placard grises, moquette et un sol multicolore.

Walk-in custom-made closet with solid wood soft closing. It was female closet with white color finish. Porcelain Flooring material (beige color) and flat ceiling. The client received a personalized closet system that’s thoroughly organized, perfectly functional, and stylish to complement his décor and lifestyle. We added an island with a top in marble and jewelry drawers below in the custom walk-in closet.
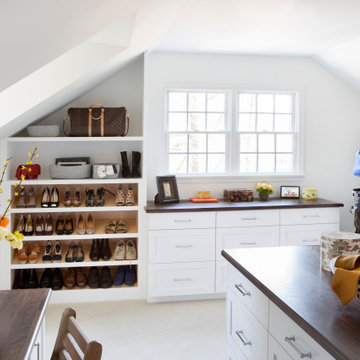
Our Princeton architects collaborated with the homeowners to customize two spaces within the primary suite of this home - the closet and the bathroom. The new, gorgeous, expansive, walk-in closet was previously a small closet and attic space. We added large windows and designed a window seat at each dormer. Custom-designed to meet the needs of the homeowners, this space has the perfect balance or hanging and drawer storage. The center islands offers multiple drawers and a separate vanity with mirror has space for make-up and jewelry. Shoe shelving is on the back wall with additional drawer space. The remainder of the wall space is full of short and long hanging areas and storage shelves, creating easy access for bulkier items such as sweaters.

Cette image montre un grand dressing traditionnel neutre avec un placard à porte shaker, des portes de placard blanches, un sol en marbre et un sol blanc.

The "hers" master closet is bathed in natural light and boasts custom leaded glass french doors, completely custom cabinets, a makeup vanity, towers of shoe glory, a dresser island, Swarovski crystal cabinet pulls...even custom vent covers.
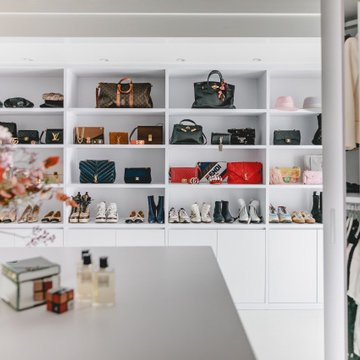
Ankleide nach Maß gefertigt mit offenen Regalen und geschlossenen Drehtürenschränken
Exemple d'un grand dressing room tendance neutre avec un placard sans porte, des portes de placard blanches, un sol en marbre et un sol blanc.
Exemple d'un grand dressing room tendance neutre avec un placard sans porte, des portes de placard blanches, un sol en marbre et un sol blanc.
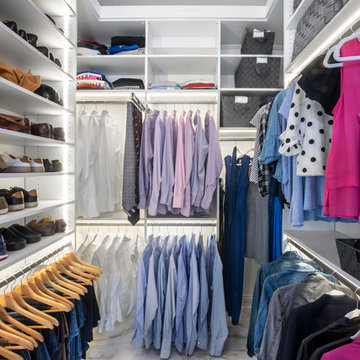
Design by Molly Anderson of Closet Works
Réalisation d'un dressing minimaliste de taille moyenne et neutre avec un placard à porte shaker, des portes de placard blanches, un sol en marbre et un sol multicolore.
Réalisation d'un dressing minimaliste de taille moyenne et neutre avec un placard à porte shaker, des portes de placard blanches, un sol en marbre et un sol multicolore.
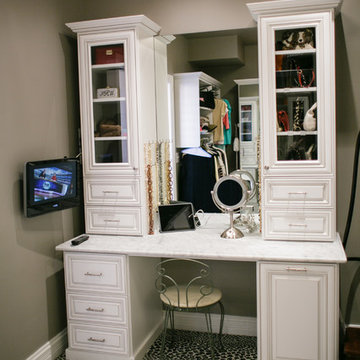
This master closets boasts a full vanity area with mirror. Built in side cabinets and drawers make it perfect vanity area.
Exemple d'un grand dressing room chic neutre avec un placard avec porte à panneau surélevé, des portes de placard blanches, moquette et un sol multicolore.
Exemple d'un grand dressing room chic neutre avec un placard avec porte à panneau surélevé, des portes de placard blanches, moquette et un sol multicolore.
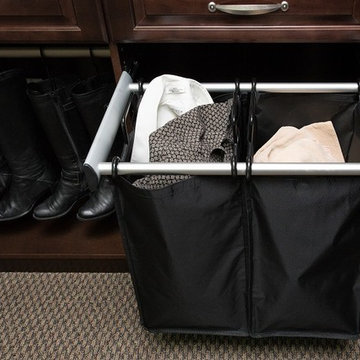
Photo: Karine Weiller
Idée de décoration pour un grand dressing tradition en bois foncé neutre avec un placard avec porte à panneau surélevé, moquette et un sol multicolore.
Idée de décoration pour un grand dressing tradition en bois foncé neutre avec un placard avec porte à panneau surélevé, moquette et un sol multicolore.
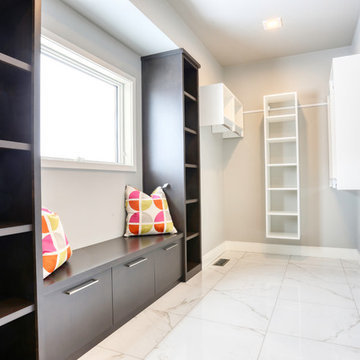
Réalisation d'un grand dressing design avec un placard à porte plane, un sol en carrelage de porcelaine et un sol blanc.
Idées déco de dressings et rangements avec un sol multicolore et un sol blanc
2