Idées déco de dressings et rangements avec un sol noir et un sol gris
Trier par :
Budget
Trier par:Populaires du jour
21 - 40 sur 4 691 photos
1 sur 3

This breathtaking project by transFORM is just part of a larger renovation led by Becky Shea Design that transformed the maisonette of a historical building into a home as stylish and elegant as its owners.
Attention to detail was key in the configuration of the master closets and dressing rooms. The women’s master closet greatly elevated the aesthetic of the space with the inclusion of posh items like ostrich drawer faces, jewelry-like hardware, a dedicated shoe section, and glass doors. The boutique-inspired LED lighting system notably added a luxe look that’s both polished and functional.
Custom Closet by transFORM
Interior Design by Becky Shea Design
Photography by Sean Litchfield Photography

This stunning custom master closet is part of a whole house design and renovation project by Haven Design and Construction. The homeowners desired a master suite with a dream closet that had a place for everything. We started by significantly rearranging the master bath and closet floorplan to allow room for a more spacious closet. The closet features lighted storage for purses and shoes, a rolling ladder for easy access to top shelves, pull down clothing rods, an island with clothes hampers and a handy bench, a jewelry center with mirror, and ample hanging storage for clothing.
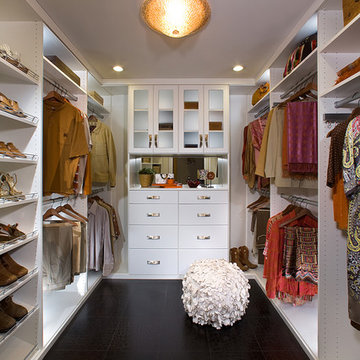
Idée de décoration pour un dressing design neutre avec un placard à porte plane, des portes de placard blanches et un sol noir.
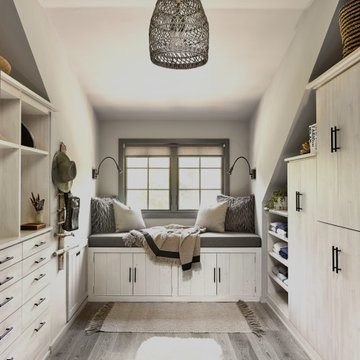
Inspiration pour un dressing nordique en bois clair neutre avec un placard à porte plane, un sol en bois brun, un sol gris et un plafond voûté.
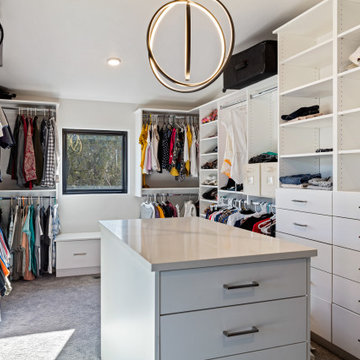
Réalisation d'un très grand dressing design avec un placard à porte plane, des portes de placard blanches, moquette, un sol gris et un plafond voûté.

The Kelso's Primary Closet is a spacious and well-organized haven for their wardrobe and personal belongings. The closet features a luxurious gray carpet that adds a touch of comfort and warmth to the space. A large gray linen bench provides a stylish seating area where one can sit and contemplate outfit choices or simply relax. The closet itself is a generous walk-in design, offering ample room for clothing, shoes, and accessories. The round semi-flush lighting fixtures provide soft and ambient illumination, ensuring that every corner of the closet is well-lit. The white melamine closet system provides a sleek and clean aesthetic, with shelves, drawers, and hanging rods meticulously arranged to maximize storage and organization. The Kelso's Primary Closet combines functionality and style, creating a functional and visually appealing space to showcase their fashion collection.

Plenty of organized storage is provided in the expanded master closet!
Exemple d'une grande armoire encastrée bord de mer neutre avec un placard avec porte à panneau encastré, des portes de placard blanches, moquette, un sol gris et un plafond voûté.
Exemple d'une grande armoire encastrée bord de mer neutre avec un placard avec porte à panneau encastré, des portes de placard blanches, moquette, un sol gris et un plafond voûté.
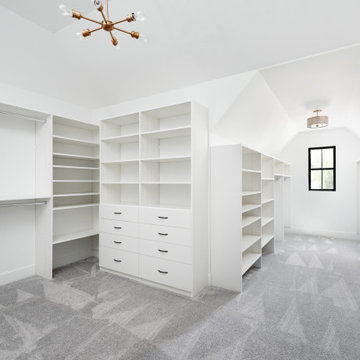
Large master closet with plenty of room for two! The gold lighting with the black window and hardware is beautiful.
Réalisation d'un très grand dressing champêtre neutre avec un placard à porte plane, des portes de placard blanches, moquette, un sol gris et un plafond voûté.
Réalisation d'un très grand dressing champêtre neutre avec un placard à porte plane, des portes de placard blanches, moquette, un sol gris et un plafond voûté.
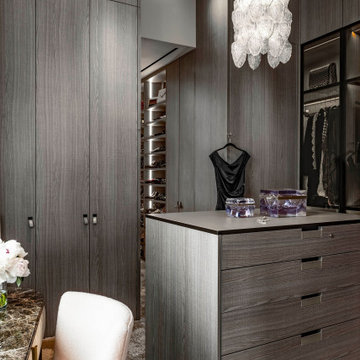
Interior Design: David Scott Interiors
Architecture: Ann Macklin
Photography by: Gianni Franchellucci
Réalisation d'un dressing design avec un placard à porte plane, des portes de placard grises, moquette et un sol gris.
Réalisation d'un dressing design avec un placard à porte plane, des portes de placard grises, moquette et un sol gris.
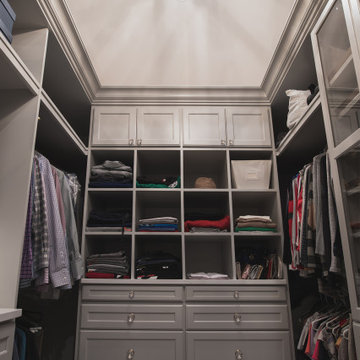
Aménagement d'un dressing classique de taille moyenne et neutre avec un placard à porte shaker, des portes de placard grises, moquette, un sol gris et un plafond décaissé.
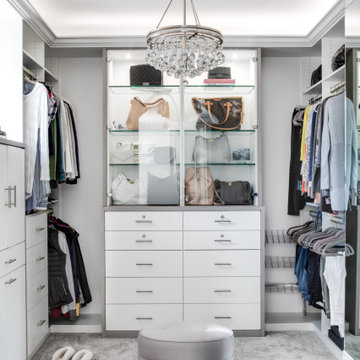
Réalisation d'un dressing méditerranéen de taille moyenne pour une femme avec un placard à porte plane, des portes de placard blanches, moquette et un sol gris.

Cette image montre un dressing room traditionnel de taille moyenne et neutre avec un placard à porte shaker, des portes de placard blanches, moquette et un sol gris.
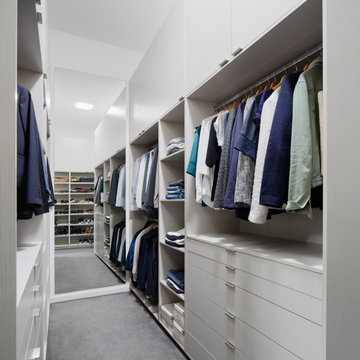
Custom designed Walk In Robe with integrated LED lighting to hang rails, built in drawers, shelving, shoe shelving and cupboard storage above.
Idées déco pour un dressing contemporain de taille moyenne et neutre avec un placard à porte plane, des portes de placard grises, moquette et un sol gris.
Idées déco pour un dressing contemporain de taille moyenne et neutre avec un placard à porte plane, des portes de placard grises, moquette et un sol gris.
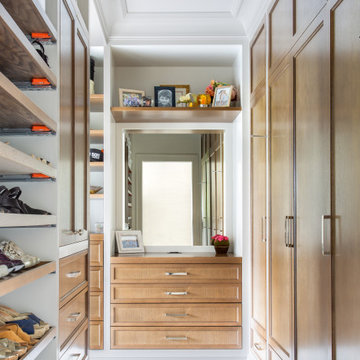
Cette photo montre un dressing chic en bois brun pour une femme avec un placard avec porte à panneau encastré et un sol gris.

Expanded to add organizational storage space and functionality.
Cette image montre un dressing traditionnel de taille moyenne avec un placard à porte shaker, des portes de placard blanches, moquette et un sol gris.
Cette image montre un dressing traditionnel de taille moyenne avec un placard à porte shaker, des portes de placard blanches, moquette et un sol gris.
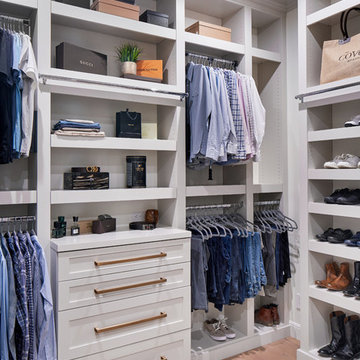
This stunning custom master closet is part of a whole house design and renovation project by Haven Design and Construction. The homeowners desired a master suite with a dream closet that had a place for everything. We started by significantly rearranging the master bath and closet floorplan to allow room for a more spacious closet. The closet features lighted storage for purses and shoes, a rolling ladder for easy access to top shelves, pull down clothing rods, an island with clothes hampers and a handy bench, a jewelry center with mirror, and ample hanging storage for clothing.
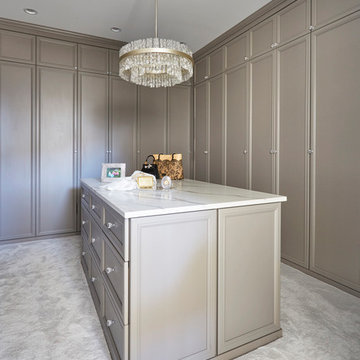
Photo: Mike Kaskel
Architect: Michael Hershenson Architects
Builder: Highgate Builders
Closet: California Closet Company
Cette image montre un dressing et rangement traditionnel avec un placard à porte affleurante, des portes de placard grises, moquette et un sol gris.
Cette image montre un dressing et rangement traditionnel avec un placard à porte affleurante, des portes de placard grises, moquette et un sol gris.
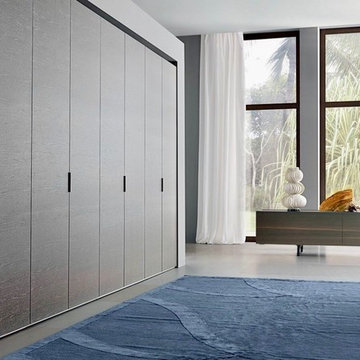
Idées déco pour un grand placard dressing contemporain en bois foncé neutre avec un placard à porte plane et un sol gris.
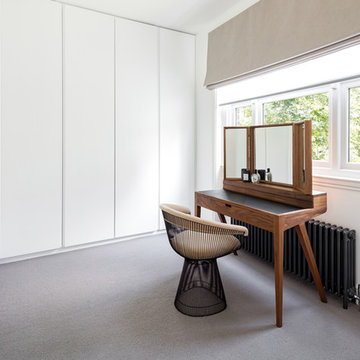
Aménagement d'un grand dressing contemporain neutre avec un placard à porte plane, des portes de placard blanches, moquette et un sol gris.
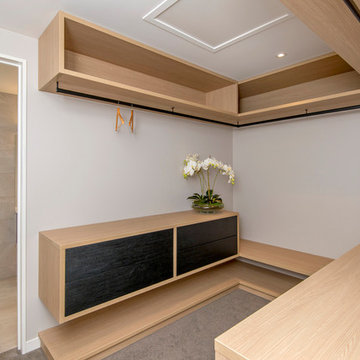
Cette image montre un dressing design en bois clair de taille moyenne et neutre avec moquette et un sol gris.
Idées déco de dressings et rangements avec un sol noir et un sol gris
2