Idées déco de dressings et rangements avec un sol noir
Trier par :
Budget
Trier par:Populaires du jour
21 - 40 sur 262 photos
1 sur 2
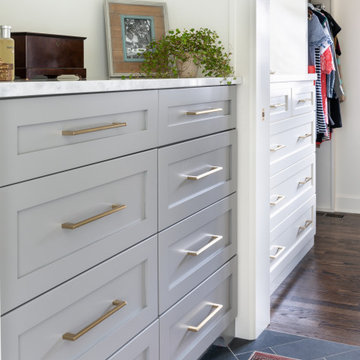
Idées déco pour une grande armoire encastrée classique avec un placard à porte shaker, des portes de placard blanches, un sol en ardoise et un sol noir.
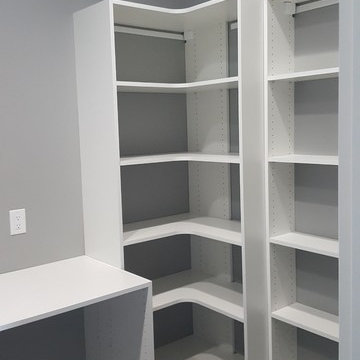
Cette photo montre un dressing chic de taille moyenne et neutre avec un placard sans porte, des portes de placard blanches, sol en béton ciré et un sol noir.
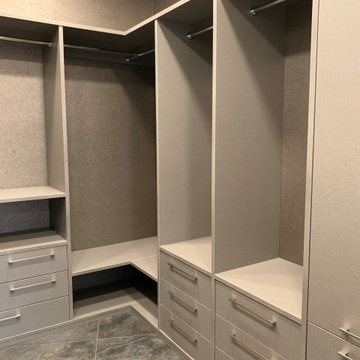
Idée de décoration pour un dressing design de taille moyenne et neutre avec un placard à porte plane, des portes de placard grises, un sol en carrelage de porcelaine et un sol noir.
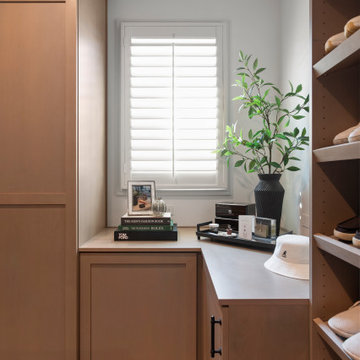
Primary closet design with a island.
Cette photo montre une armoire encastrée chic en bois brun de taille moyenne et neutre avec un placard à porte shaker, moquette et un sol noir.
Cette photo montre une armoire encastrée chic en bois brun de taille moyenne et neutre avec un placard à porte shaker, moquette et un sol noir.
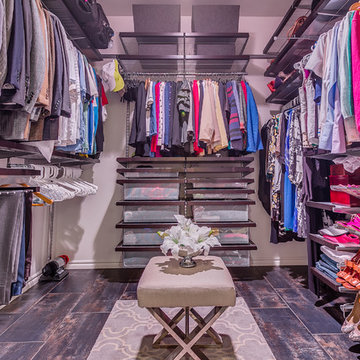
Ryan Wells - OK Real Estate Photography
Cette photo montre un dressing moderne de taille moyenne et neutre avec un placard sans porte, des portes de placard marrons, un sol en carrelage de céramique et un sol noir.
Cette photo montre un dressing moderne de taille moyenne et neutre avec un placard sans porte, des portes de placard marrons, un sol en carrelage de céramique et un sol noir.
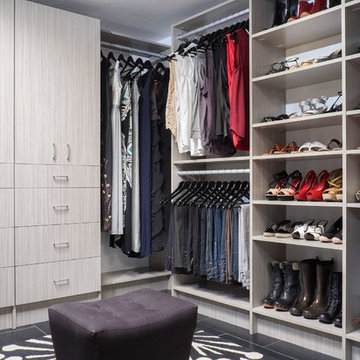
Exemple d'un grand dressing room moderne en bois clair neutre avec un placard à porte plane, un sol en carrelage de porcelaine et un sol noir.
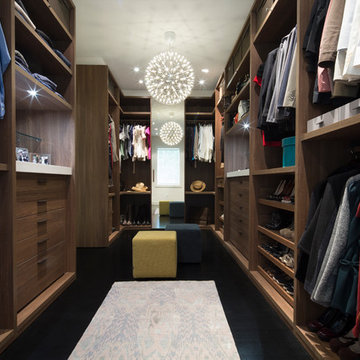
dressing room
sagart studio
Aménagement d'un grand dressing room contemporain en bois brun neutre avec un placard à porte plane, parquet foncé et un sol noir.
Aménagement d'un grand dressing room contemporain en bois brun neutre avec un placard à porte plane, parquet foncé et un sol noir.
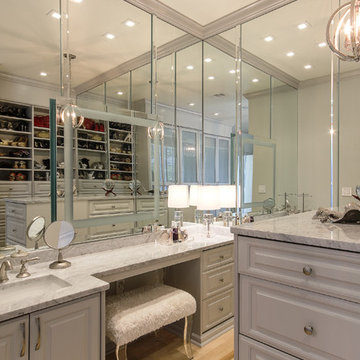
Eagle Photography, Elan Interiors and Design
Cette image montre un grande dressing et rangement avec un placard avec porte à panneau encastré, des portes de placard grises, un sol en carrelage de porcelaine et un sol noir.
Cette image montre un grande dressing et rangement avec un placard avec porte à panneau encastré, des portes de placard grises, un sol en carrelage de porcelaine et un sol noir.
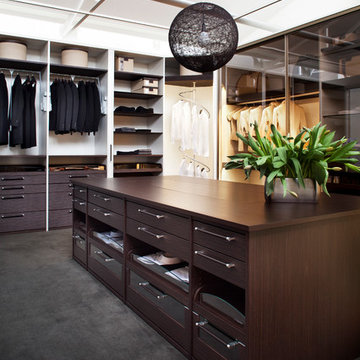
Custom designed wardrobe by Studio Becker of Sydney, with textured Sahara veneer fronts combined with white lacquer, and parsol brown sliding doors. The island contains a hidden jewelry lift for safe and convenient storage of valuables.
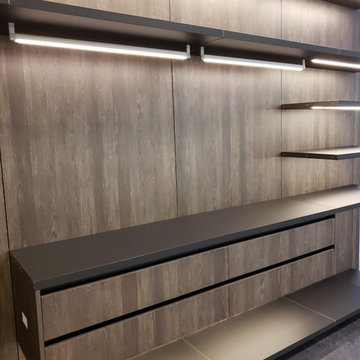
Detail of Floating shelving and drawers.
This Italian Designed Closet System is so sleek and smartly designed, the rail mounted system allows quick & easy adjustment/ reconfiguration without tools.
Contact us today for more information!
Peterman Lumber, Inc.
California - 909.357.7730
Arizona - 623.936.2627
Nevada - 702.430.3433
www.petermanlumber.com
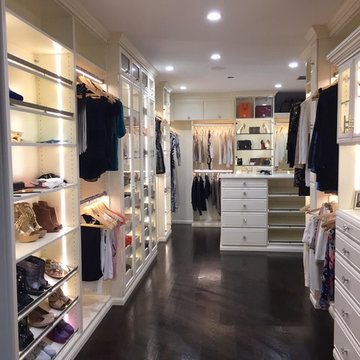
A walk-in closet is a luxurious and practical addition to any home, providing a spacious and organized haven for clothing, shoes, and accessories.
Typically larger than standard closets, these well-designed spaces often feature built-in shelves, drawers, and hanging rods to accommodate a variety of wardrobe items.
Ample lighting, whether natural or strategically placed fixtures, ensures visibility and adds to the overall ambiance. Mirrors and dressing areas may be conveniently integrated, transforming the walk-in closet into a private dressing room.
The design possibilities are endless, allowing individuals to personalize the space according to their preferences, making the walk-in closet a functional storage area and a stylish retreat where one can start and end the day with ease and sophistication.
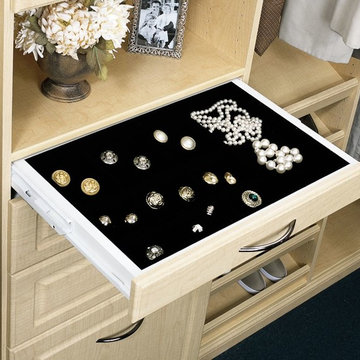
Cette photo montre un dressing chic en bois clair de taille moyenne et neutre avec un placard avec porte à panneau surélevé, moquette et un sol noir.
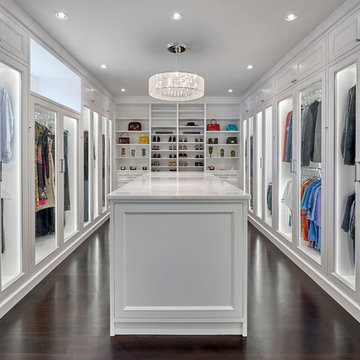
Réalisation d'un grand dressing minimaliste neutre avec un placard avec porte à panneau encastré, des portes de placard blanches, parquet foncé et un sol noir.
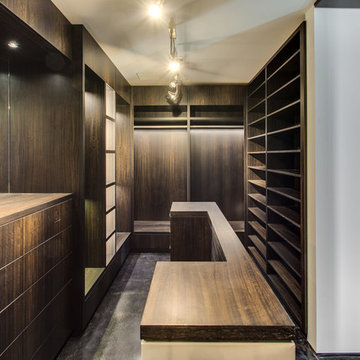
Inspiration pour un très grand dressing room urbain en bois foncé neutre avec un placard sans porte, sol en béton ciré et un sol noir.
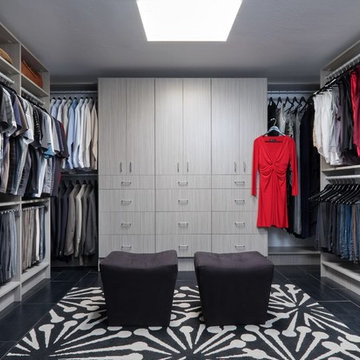
Réalisation d'un grand dressing room minimaliste en bois clair neutre avec un placard à porte plane, un sol en carrelage de porcelaine et un sol noir.
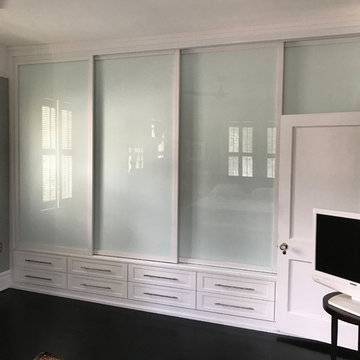
Idée de décoration pour un petit placard dressing design neutre avec un placard à porte shaker, des portes de placard blanches, sol en stratifié et un sol noir.
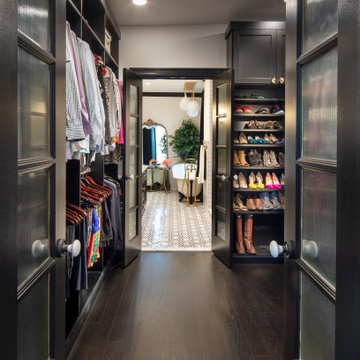
The owners of this stately Adams Morgan rowhouse wanted to reconfigure rooms on the two upper levels to create a primary suite on the third floor and a better layout for the second floor. Our crews fully gutted and reframed the floors and walls of the front rooms, taking the opportunity of open walls to increase energy-efficiency with spray foam insulation at exposed exterior walls.
The original third floor bedroom was open to the hallway and had an outdated, odd-shaped bathroom. We reframed the walls to create a suite with a master bedroom, closet and generous bath with a freestanding tub and shower. Double doors open from the bedroom to the closet, and another set of double doors lead to the bathroom. The classic black and white theme continues in this room.
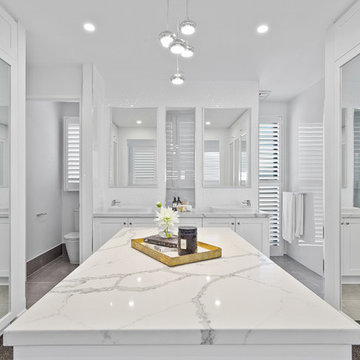
Architecturally inspired split level residence offering 5 bedrooms, 3 bathrooms, powder room, media room, office/parents retreat, butlers pantry, alfresco area, in ground pool plus so much more. Quality designer fixtures and fittings throughout making this property modern and luxurious with a contemporary feel. The clever use of screens and front entry gatehouse offer privacy and seclusion.
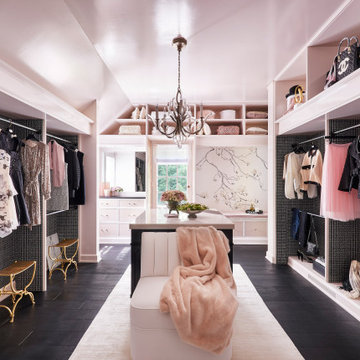
The overall design was done by Ilene Chase of Ilene Chase Design. My contribution to this was the stone and architectural details.
Cette photo montre un dressing chic de taille moyenne pour une femme avec un placard sans porte, parquet foncé et un sol noir.
Cette photo montre un dressing chic de taille moyenne pour une femme avec un placard sans porte, parquet foncé et un sol noir.
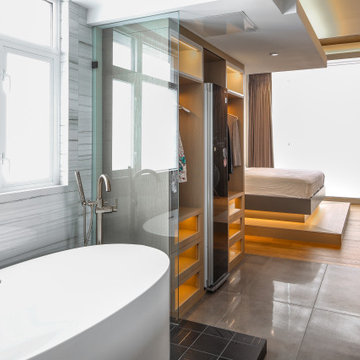
Idée de décoration pour un très grand dressing design en bois clair neutre avec un placard à porte vitrée, sol en béton ciré et un sol noir.
Idées déco de dressings et rangements avec un sol noir
2