Idées déco de dressings et rangements avec un sol violet et un sol blanc
Trier par :
Budget
Trier par:Populaires du jour
201 - 220 sur 1 313 photos
1 sur 3
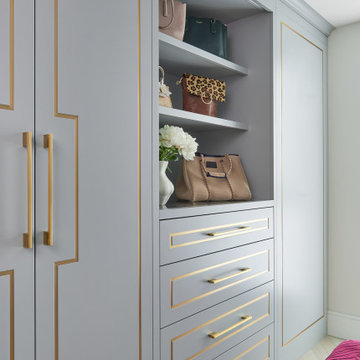
Dream Custom Dressing Room
Cette image montre un grand dressing minimaliste pour une femme avec un placard à porte plane, des portes de placard grises, parquet clair et un sol blanc.
Cette image montre un grand dressing minimaliste pour une femme avec un placard à porte plane, des portes de placard grises, parquet clair et un sol blanc.
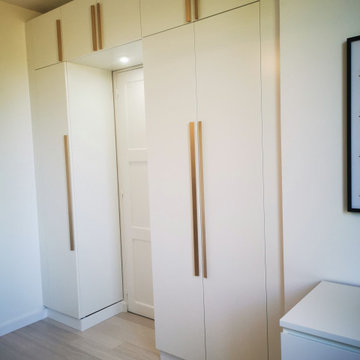
Réaménagement d'une chambre d'environ 11m².
Dans l'esprit de garder un maximum de rangements mais de dégager l'espace, le dressing vient s'insérer dans la continuité du mur.
De plus, on sauvegarde l'espace en créant une tête de lit murale avec ce rond bleu eucalyptus et ces tableaux.
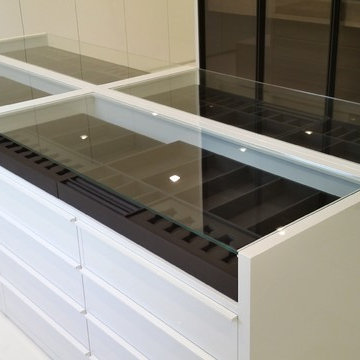
Réalisation d'un grand dressing minimaliste neutre avec un placard à porte plane, des portes de placard blanches, un sol en marbre et un sol blanc.
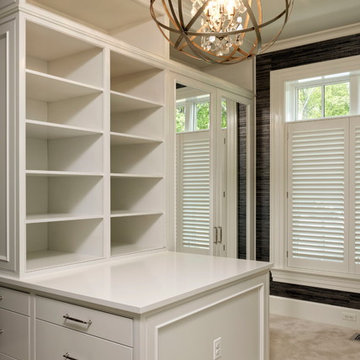
Walk in Closet,
Exemple d'un très grand dressing chic pour une femme avec un placard à porte plane, des portes de placard blanches, moquette et un sol blanc.
Exemple d'un très grand dressing chic pour une femme avec un placard à porte plane, des portes de placard blanches, moquette et un sol blanc.
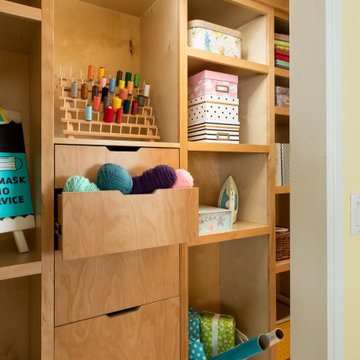
The closet was custom designed and built to this family's specifications. It houses and organizes a variety of supplies including for sewing, crafting, gift wrapping, knitting, and paper arts. These girls are always making something! Family Home in Greenwood, Seattle, WA - Kitchen, Teen Room, Office Art, by Belltown Design LLC, Photography by Julie Mannell
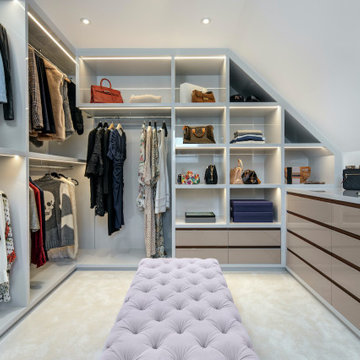
Contemporary bespoke walk-in wardrobe
Exemple d'un dressing tendance de taille moyenne pour une femme avec un placard à porte plane, des portes de placard beiges, moquette et un sol blanc.
Exemple d'un dressing tendance de taille moyenne pour une femme avec un placard à porte plane, des portes de placard beiges, moquette et un sol blanc.
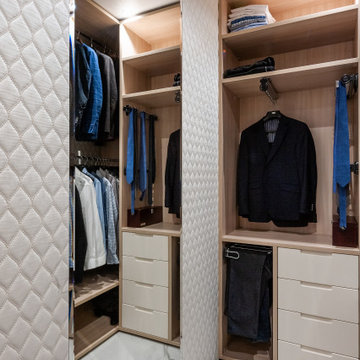
Inspiration pour un dressing traditionnel neutre avec un placard à porte plane, des portes de placard blanches et un sol blanc.
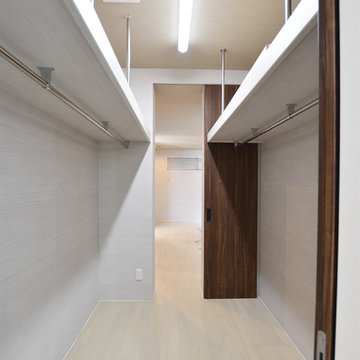
Inspiration pour un dressing minimaliste neutre avec un sol en contreplaqué et un sol blanc.
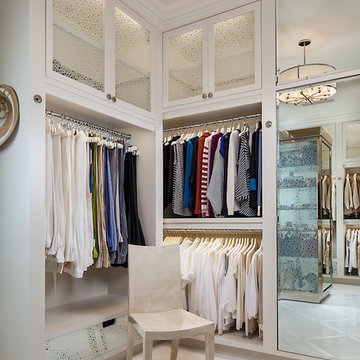
Cette photo montre un dressing et rangement chic pour une femme avec des portes de placard blanches et un sol blanc.
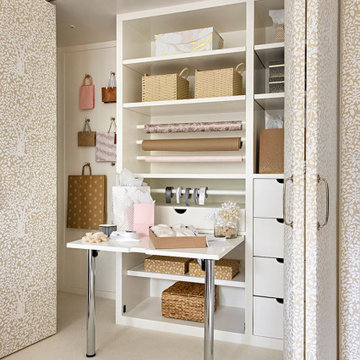
Her Office with a gift-wrapping station.
Cette photo montre un dressing et rangement chic de taille moyenne avec moquette et un sol blanc.
Cette photo montre un dressing et rangement chic de taille moyenne avec moquette et un sol blanc.
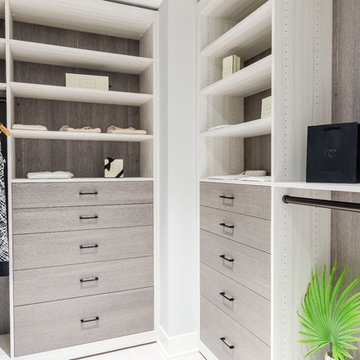
Chastity Cortijo Photography
Idée de décoration pour un très grand dressing minimaliste neutre avec un sol blanc.
Idée de décoration pour un très grand dressing minimaliste neutre avec un sol blanc.
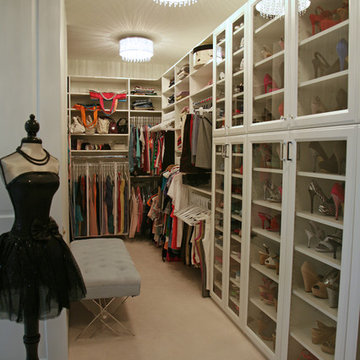
Her closet.
Idée de décoration pour un grand dressing room tradition pour une femme avec un placard à porte vitrée, des portes de placard blanches, moquette et un sol blanc.
Idée de décoration pour un grand dressing room tradition pour une femme avec un placard à porte vitrée, des portes de placard blanches, moquette et un sol blanc.
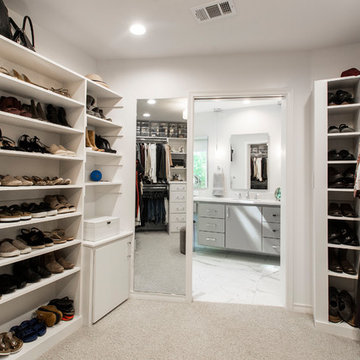
This home had a previous master bathroom remodel and addition with poor layout. Our homeowners wanted a whole new suite that was functional and beautiful. They wanted the new bathroom to feel bigger with more functional space. Their current bathroom was choppy with too many walls. The lack of storage in the bathroom and the closet was a problem and they hated the cabinets. They have a really nice large back yard and the views from the bathroom should take advantage of that.
We decided to move the main part of the bathroom to the rear of the bathroom that has the best view and combine the closets into one closet, which required moving all of the plumbing, as well as the entrance to the new bathroom. Where the old toilet, tub and shower were is now the new extra-large closet. We had to frame in the walls where the glass blocks were once behind the tub and the old doors that once went to the shower and water closet. We installed a new soft close pocket doors going into the water closet and the new closet. A new window was added behind the tub taking advantage of the beautiful backyard. In the partial frameless shower we installed a fogless mirror, shower niches and a large built in bench. . An articulating wall mount TV was placed outside of the closet, to be viewed from anywhere in the bathroom.
The homeowners chose some great floating vanity cabinets to give their new bathroom a more modern feel that went along great with the large porcelain tile flooring. A decorative tumbled marble mosaic tile was chosen for the shower walls, which really makes it a wow factor! New recessed can lights were added to brighten up the room, as well as four new pendants hanging on either side of the three mirrors placed above the seated make-up area and sinks.
Design/Remodel by Hatfield Builders & Remodelers | Photography by Versatile Imaging
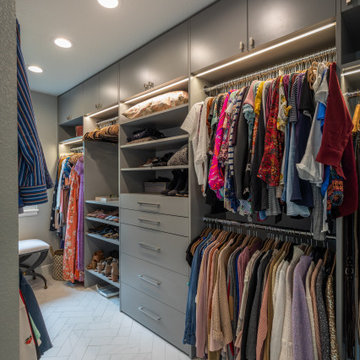
This Fashionista's bathroom would not be complete without a custom closet! This closet features heated floor, LED lighting, ample storage, and even a place for the commercial clothes steamer.
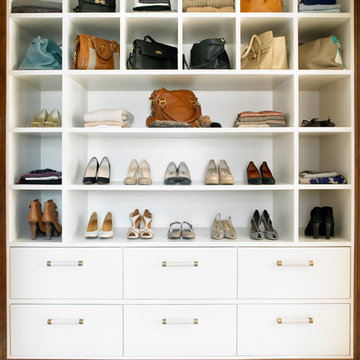
This shoe and accessory storage area is a great idea.
CLPM project manager tip - if you're carrying out building works take the opportunity to make proper use of your space. Fitted units can be made to your bespoke designs by an experienced carpenter and will maximise the storage and help keep clutter to a minimum.
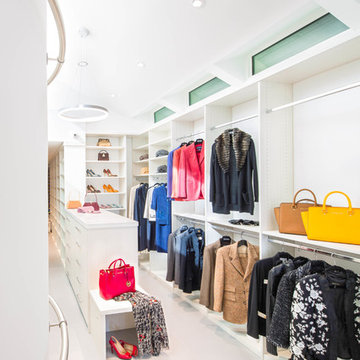
The perfect closet with plenty of storage for His and Hers.
Photo: Stephanie Lavigne Villeneuve
Aménagement d'un grand dressing contemporain neutre avec des portes de placard blanches, un sol en carrelage de porcelaine, un placard sans porte et un sol blanc.
Aménagement d'un grand dressing contemporain neutre avec des portes de placard blanches, un sol en carrelage de porcelaine, un placard sans porte et un sol blanc.
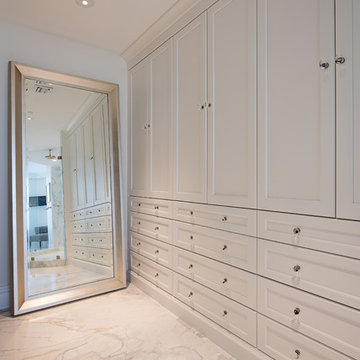
Aménagement d'une armoire encastrée éclectique neutre avec un placard à porte affleurante, des portes de placard blanches, un sol en marbre et un sol blanc.
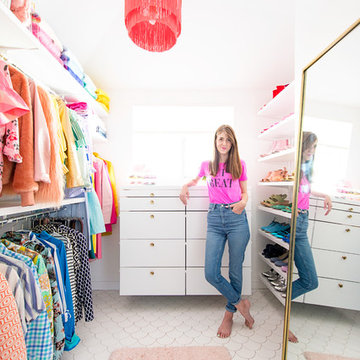
Kelly Mindell, founder of Studio DIY, showcases her updated master closet with scalloped floor tile that has us head over heels.
Cette photo montre un dressing et rangement éclectique avec un sol en carrelage de céramique et un sol blanc.
Cette photo montre un dressing et rangement éclectique avec un sol en carrelage de céramique et un sol blanc.
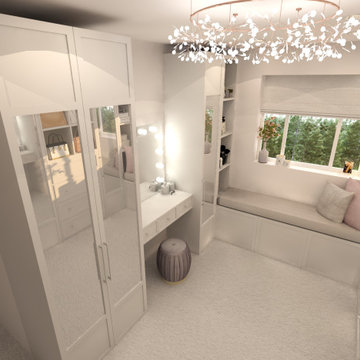
Cette photo montre un dressing tendance de taille moyenne pour une femme avec un placard à porte vitrée, des portes de placard blanches, moquette et un sol blanc.
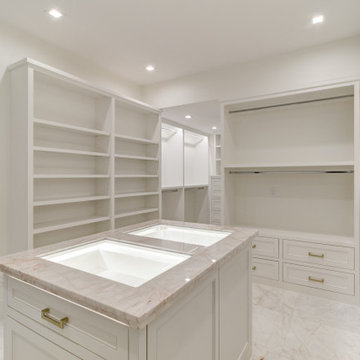
Idée de décoration pour un grand dressing tradition neutre avec des portes de placard blanches, un sol en marbre et un sol blanc.
Idées déco de dressings et rangements avec un sol violet et un sol blanc
11