Idées déco de dressings et rangements avec un sol violet et un sol blanc
Trier par :
Budget
Trier par:Populaires du jour
41 - 60 sur 1 315 photos
1 sur 3
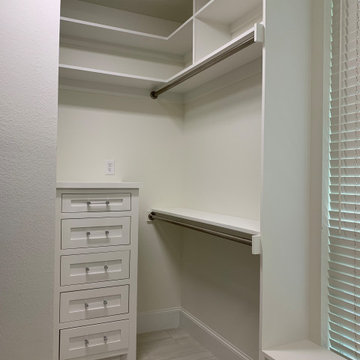
Cette image montre un dressing traditionnel de taille moyenne et neutre avec un placard à porte shaker, des portes de placard blanches, un sol en carrelage de porcelaine et un sol blanc.

These clients win the award for ‘Most Jarrett Design Projects in One Home’! We consider ourselves extremely fortunate to have been able to work with these kind folks so consistently over the years.
The most recent project features their master bath, a room they have been wanting to tackle for many years. We think it was well worth the wait! It started off as an outdated space with an enormous platform tub open to the bedroom featuring a large round column. The open concept was inspired by island homes long ago, but it was time for some privacy. The water closet, shower and linen closet served the clients well, but the tub and vanities had to be updated with storage improvements desired. The clients also wanted to add organized spaces for clothing, shoes and handbags. Swapping the large tub for a dainty freestanding tub centered on the new window, cleared space for gorgeous his and hers vanities and armoires flanking the tub. The area where the old double vanity existed was transformed into personalized storage closets boasting beautiful custom mirrored doors. The bathroom floors and shower surround were replaced with classic white and grey materials. Handmade vessel sinks and faucets add a rich touch. Soft brass wire doors are the highlight of a freestanding custom armoire created to house handbags adding more convenient storage and beauty to the bedroom. Star sconces, bell jar fixture, wallpaper and window treatments selected by the homeowner with the help of the talented Lisa Abdalla Interiors provide the finishing traditional touches for this sanctuary.
Jacqueline Powell Photography
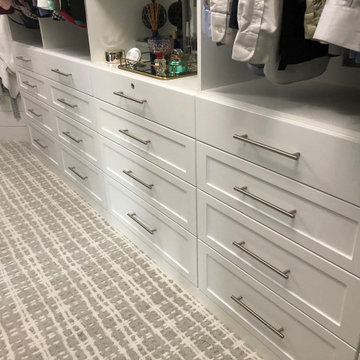
Typical builder closet with fixed rods and shelves, all sprayed the same color as the ceiling and walls.
Idées déco pour un dressing campagne de taille moyenne et neutre avec un placard à porte shaker, des portes de placard blanches, moquette et un sol blanc.
Idées déco pour un dressing campagne de taille moyenne et neutre avec un placard à porte shaker, des portes de placard blanches, moquette et un sol blanc.
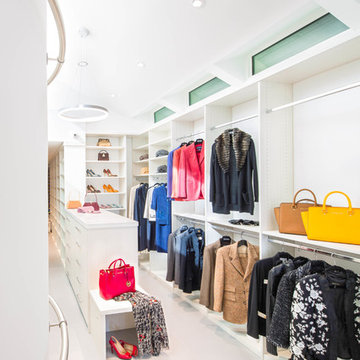
The perfect closet with plenty of storage for His and Hers.
Photo: Stephanie Lavigne Villeneuve
Aménagement d'un grand dressing contemporain neutre avec des portes de placard blanches, un sol en carrelage de porcelaine, un placard sans porte et un sol blanc.
Aménagement d'un grand dressing contemporain neutre avec des portes de placard blanches, un sol en carrelage de porcelaine, un placard sans porte et un sol blanc.
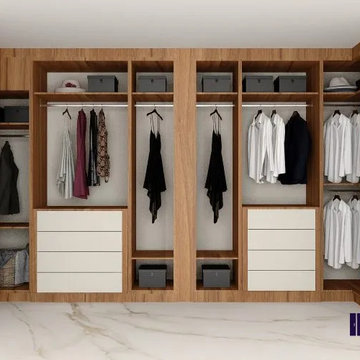
At Inspired Elements, we design and deliver small walk-in wardrobes based on your custom choices. Our newly designed small walk-in wardrobes in light grey & natural dijon walnut finish are paired with hanging rails and lighting features.
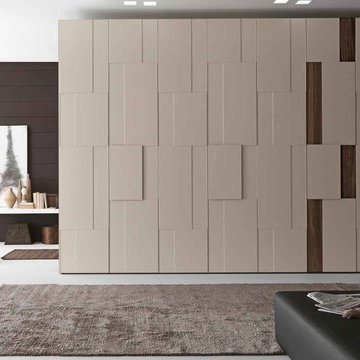
Wardrobe by Presotto designed with Step swing doors in matt corda lacquer and matching frame. One door is shown with a structural panel in "aged" tabacco oak. Available in a range of different widths. Handles are incorporated into the design by having one panel project outwards.
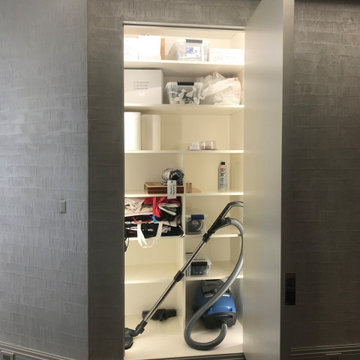
Fancy broom closet built into the hallway. Textured painted metallic doors.
Réalisation d'un placard dressing design de taille moyenne et neutre avec un placard à porte plane, des portes de placard grises, un sol en carrelage de porcelaine et un sol blanc.
Réalisation d'un placard dressing design de taille moyenne et neutre avec un placard à porte plane, des portes de placard grises, un sol en carrelage de porcelaine et un sol blanc.
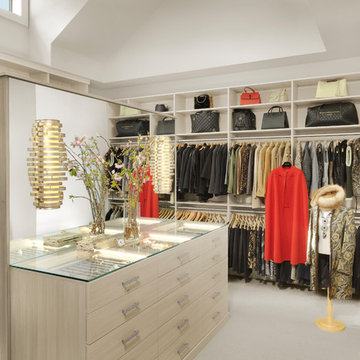
Alise Obrien Photography
Inspiration pour un dressing room traditionnel neutre avec un placard sans porte, des portes de placard beiges, moquette et un sol blanc.
Inspiration pour un dressing room traditionnel neutre avec un placard sans porte, des portes de placard beiges, moquette et un sol blanc.
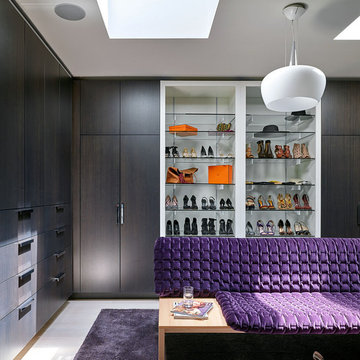
Michael Robinson
Idée de décoration pour un dressing design pour une femme avec un placard à porte plane, des portes de placard marrons et un sol blanc.
Idée de décoration pour un dressing design pour une femme avec un placard à porte plane, des portes de placard marrons et un sol blanc.
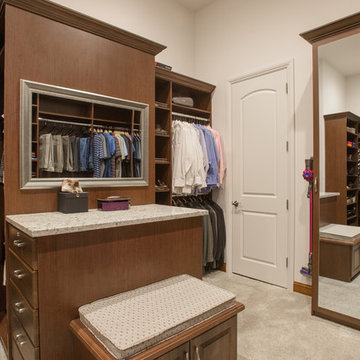
A dark wood walk-in closet with His & Her's sections divided by a closet peninsula with drawer storage and a bench seat. Slanted shoe shelves feature chrome toe stop fences.
See more photos of this project under "Refined Dark Wood Walk-in"
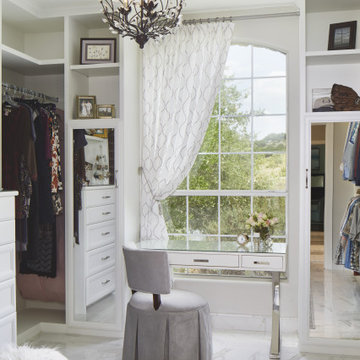
Dressing table is located in the walk in closet with lots of natural light . A beautiful place to get ready for your day.
Cette image montre un dressing room traditionnel de taille moyenne pour une femme avec des portes de placard blanches, un sol en carrelage de porcelaine, un sol blanc et un placard sans porte.
Cette image montre un dressing room traditionnel de taille moyenne pour une femme avec des portes de placard blanches, un sol en carrelage de porcelaine, un sol blanc et un placard sans porte.
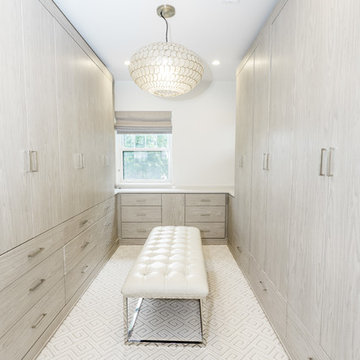
Aménagement d'un grand dressing contemporain neutre avec un placard à porte plane, des portes de placard grises et un sol blanc.
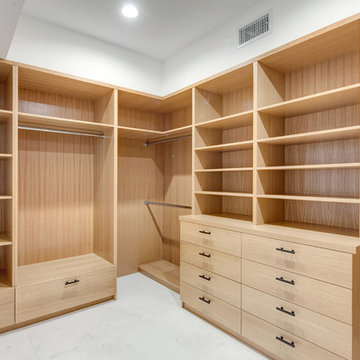
Réalisation d'un dressing minimaliste en bois clair de taille moyenne et neutre avec un placard à porte plane, un sol en marbre et un sol blanc.
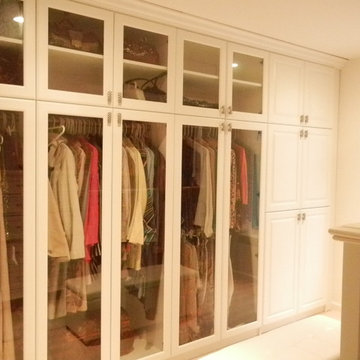
Cette image montre un grand dressing traditionnel neutre avec un placard avec porte à panneau surélevé, des portes de placard blanches, moquette et un sol blanc.
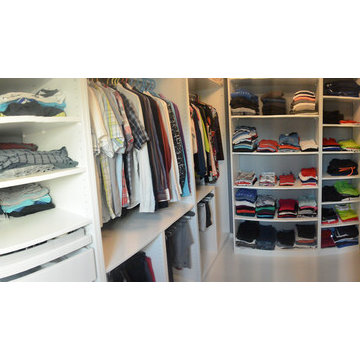
Cette image montre un petit dressing room design avec un placard sans porte, des portes de placard blanches, sol en stratifié et un sol blanc.
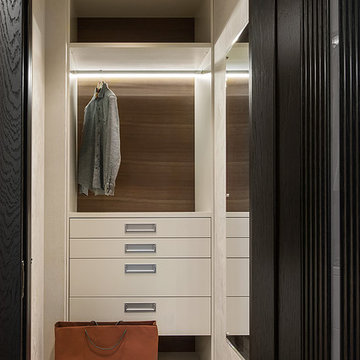
Ольга Мелекесцева
Réalisation d'un petit dressing design pour un homme avec un placard à porte plane, des portes de placard beiges, un sol en liège et un sol blanc.
Réalisation d'un petit dressing design pour un homme avec un placard à porte plane, des portes de placard beiges, un sol en liège et un sol blanc.
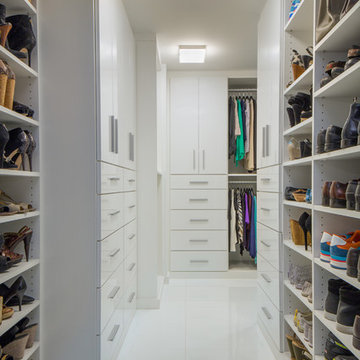
Photo by Tim Lee Photography
Cette image montre un grand dressing design neutre avec un placard à porte plane, des portes de placard blanches, un sol blanc et un sol en marbre.
Cette image montre un grand dressing design neutre avec un placard à porte plane, des portes de placard blanches, un sol blanc et un sol en marbre.
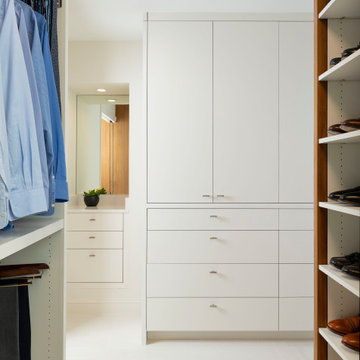
Idée de décoration pour un dressing et rangement design en bois brun de taille moyenne avec un placard à porte plane, un sol en carrelage de porcelaine et un sol blanc.
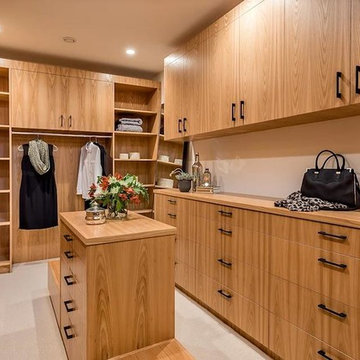
Inspiration pour un dressing minimaliste en bois brun de taille moyenne et neutre avec un placard à porte plane, moquette et un sol blanc.
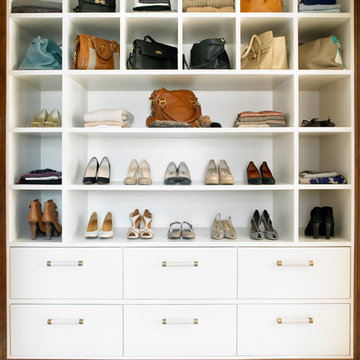
This shoe and accessory storage area is a great idea.
CLPM project manager tip - if you're carrying out building works take the opportunity to make proper use of your space. Fitted units can be made to your bespoke designs by an experienced carpenter and will maximise the storage and help keep clutter to a minimum.
Idées déco de dressings et rangements avec un sol violet et un sol blanc
3