Idées déco de dressings et rangements beiges avec différents designs de plafond
Trier par :
Budget
Trier par:Populaires du jour
121 - 140 sur 188 photos
1 sur 3
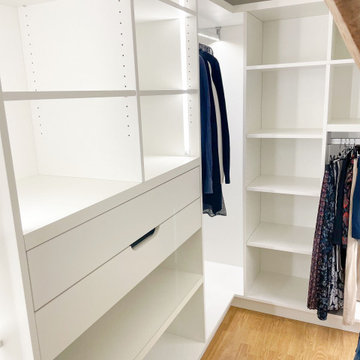
Tiroirs et étagères sur-mesure pour ce dressing dans une chambre parentale.
Couleurs neutres et froides pour atténuer l'effet bois très présent.
Cette photo montre un dressing room chic de taille moyenne et neutre avec un placard sans porte, des portes de placard blanches, parquet clair, un sol beige et poutres apparentes.
Cette photo montre un dressing room chic de taille moyenne et neutre avec un placard sans porte, des portes de placard blanches, parquet clair, un sol beige et poutres apparentes.
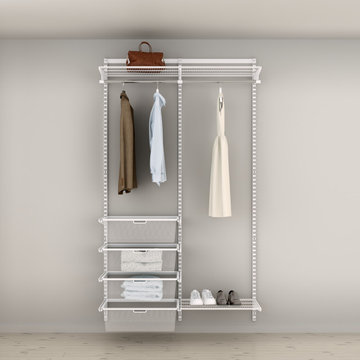
Se trata de un vestidor básico para colgar prendas y organizar zapatos. Cuenta con 4 cajoneras para ordenar ropa y una estantería ventilada superior para mantener todos los bolsos correctamente organizados.
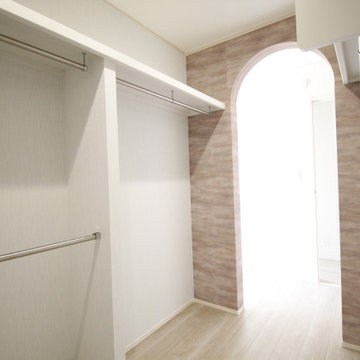
主寝室に設けたウォークインクローゼットはご夫婦のお洋服がたっぷりと収納できる広さです。
Inspiration pour un dressing minimaliste neutre avec un sol en contreplaqué, un sol beige et un plafond en papier peint.
Inspiration pour un dressing minimaliste neutre avec un sol en contreplaqué, un sol beige et un plafond en papier peint.
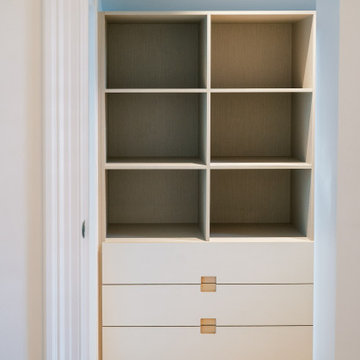
Proform Kitchens in Holden Hill made the custom robes for this walk in and the results are amazing!!
Exemple d'un petit dressing tendance en bois clair neutre avec un placard à porte plane, parquet clair, un sol jaune et un plafond voûté.
Exemple d'un petit dressing tendance en bois clair neutre avec un placard à porte plane, parquet clair, un sol jaune et un plafond voûté.
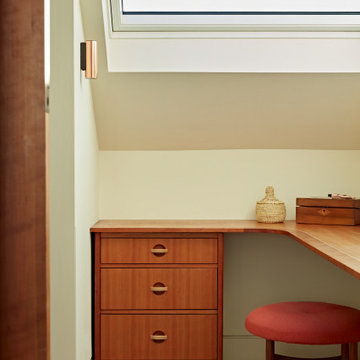
Idée de décoration pour un petit dressing room vintage en bois brun neutre avec un placard à porte plane, moquette, un sol beige et un plafond voûté.
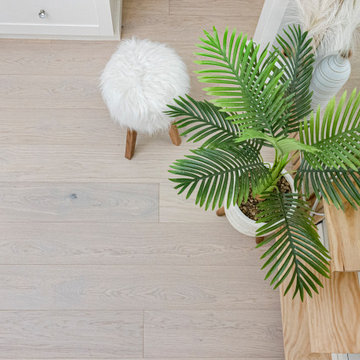
Light and cool varied greige tones culminate in an airy Swiss Alps feel so refined, you can smell the snow. This product is 9.2mm thick. Silvan Resilient Hardwood combines the highest-quality sustainable materials with an emphasis on durability and design. The result is a resilient floor, topped with an FSC® 100% Hardwood wear layer sourced from meticulously maintained European forests and backed by a waterproof guarantee, that looks stunning and installs with ease.
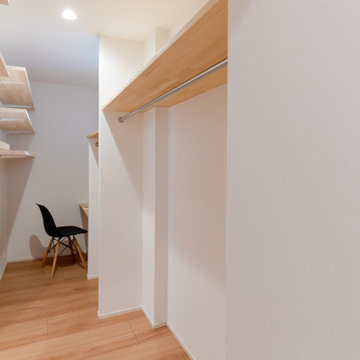
洗面とお風呂のそばにウォークインクローゼットを配置し、中には密かな書斎スペースもあります。
Exemple d'un dressing moderne avec un sol en bois brun, un sol beige et un plafond en papier peint.
Exemple d'un dressing moderne avec un sol en bois brun, un sol beige et un plafond en papier peint.
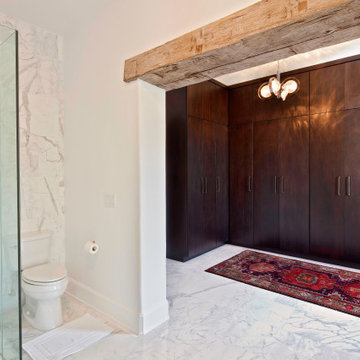
Idée de décoration pour un dressing et rangement design en bois foncé avec un placard à porte plane, un sol en marbre, un sol blanc et poutres apparentes.
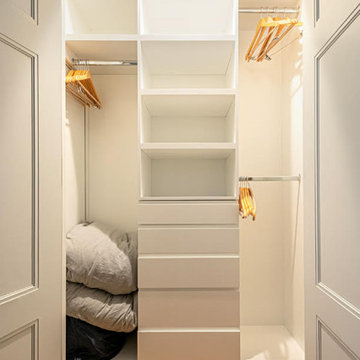
Located in Manhattan, this beautiful three-bedroom, three-and-a-half-bath apartment incorporates elements of mid-century modern, including soft greys, subtle textures, punchy metals, and natural wood finishes. Throughout the space in the living, dining, kitchen, and bedroom areas are custom red oak shutters that softly filter the natural light through this sun-drenched residence. Louis Poulsen recessed fixtures were placed in newly built soffits along the beams of the historic barrel-vaulted ceiling, illuminating the exquisite décor, furnishings, and herringbone-patterned white oak floors. Two custom built-ins were designed for the living room and dining area: both with painted-white wainscoting details to complement the white walls, forest green accents, and the warmth of the oak floors. In the living room, a floor-to-ceiling piece was designed around a seating area with a painting as backdrop to accommodate illuminated display for design books and art pieces. While in the dining area, a full height piece incorporates a flat screen within a custom felt scrim, with integrated storage drawers and cabinets beneath. In the kitchen, gray cabinetry complements the metal fixtures and herringbone-patterned flooring, with antique copper light fixtures installed above the marble island to complete the look. Custom closets were also designed by Studioteka for the space including the laundry room.
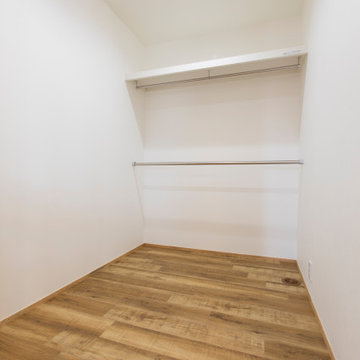
Inspiration pour un dressing neutre avec un placard sans porte, un sol blanc et un plafond en papier peint.
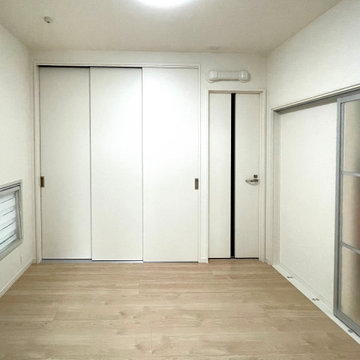
和室がぼぼ収納場所になっていたので、洋室にして収納を充実させたいとのご要望。
全部がクローゼットというわけではありませんが、押し入れ&仏壇部分を撤去し、クローゼットに。
写真はありませんが、この向かい側の広縁部分にも開口部を除いて床から天井までの収納スペースにし、障子を取り去ってすっかり洋室としました。
すぐ横の洗面への出入り口も同シリーズの建具で統一感のある空間に。既存エアコンを撤去しましたが、後で使う可能性もあるので配管は残してあります。
隣のリビングとの境目は、しっかりした木製引き戸から奥様のご希望で半透明な軽いイメージの引き戸にしました。
床は飼い始めたワンちゃんのためにペット対応の滑りにくいフローリングにしています。
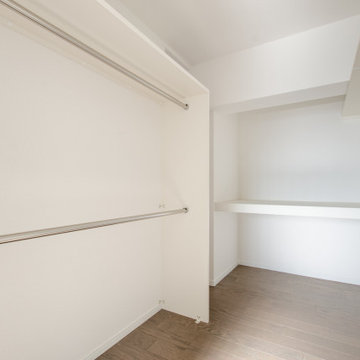
一軒家からマンションへのお引っ越しされることになり、増えた家財道具がたっぷり入る3.8帖のウォークインクローゼットをつくりました。
お持ちの収納が入るサイズに設計し、スペースも収納も無駄なく使えるようになりました。
Réalisation d'un dressing design neutre avec un placard sans porte, des portes de placard blanches, un sol en bois brun, un sol marron et un plafond en papier peint.
Réalisation d'un dressing design neutre avec un placard sans porte, des portes de placard blanches, un sol en bois brun, un sol marron et un plafond en papier peint.
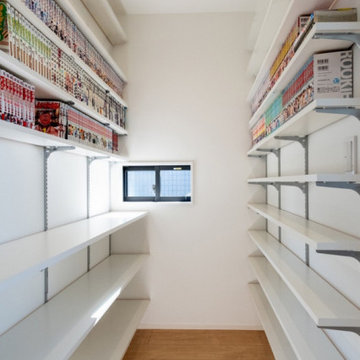
2階ホールに設けた書庫には、お気に入りの本がたくさん収納可能です。ラウンジチェアを置いて本を読んでいると、時間がたつのを忘れそう。
Cette photo montre un dressing avec un sol en bois brun et un plafond en papier peint.
Cette photo montre un dressing avec un sol en bois brun et un plafond en papier peint.
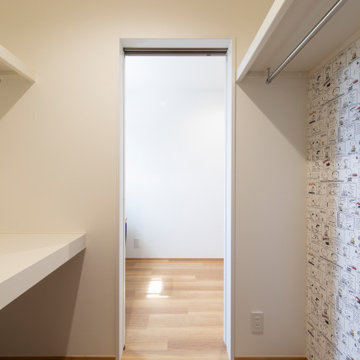
Cette photo montre un dressing scandinave neutre avec un sol en vinyl, un sol marron et un plafond en papier peint.
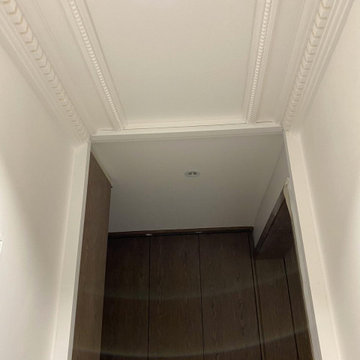
Détail des plafonds avec moulures dans le dressing. Spots encastrés et placards sur mesure
Exemple d'un grand dressing room chic en bois brun neutre avec un plafond en bois.
Exemple d'un grand dressing room chic en bois brun neutre avec un plafond en bois.
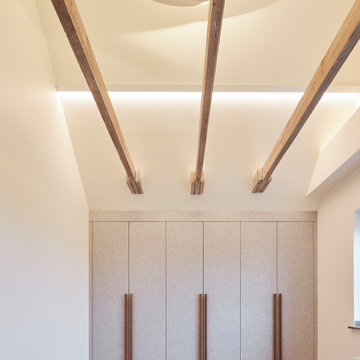
Hochwertiger Dachgeschoss-Umbau in einer Altbauvilla | NRW ==> Einbauschrank: individuell nach den Wünschen der Bauherren geplanter Einbauschrank mit edler und schalldämpfender Filz-Oberfläche im individuellen Objektzuschnitt von Hey-Sign +++ Farbgestaltung mit Farrow & Ball-Farben +++ Foto: Lioba Schneider Architekturfotografie www.liobaschneider.de +++ Architekturbüro: CLAUDIA GROTEGUT ARCHITEKTUR + KONZEPT www.claudia-grotegut.de
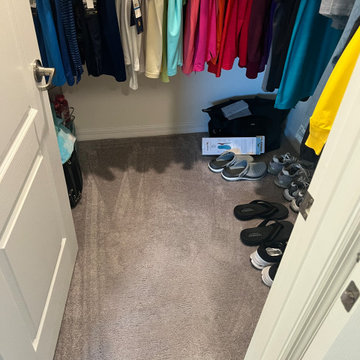
Welcome to Lakewood Ranch! Our clients desired to remove all of the builder's grade carpet in their bedrooms. Seeking to protect their investment while achieving quality floors, they chose the stylish DuChateau in the color Gillion.
Our clients are snowbirds and wished to have this project completed before the holidays. The LGK team successfully finished the project in November, and our clients are happy with their new floors!
Ready to transform your space? Call us at 941-587-3804 or book an appointment online at LGKramerFlooring.com.
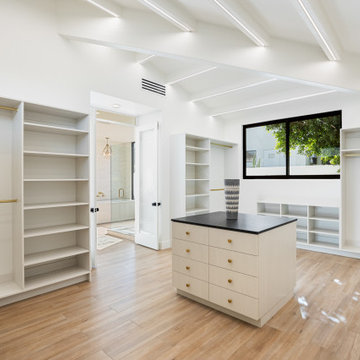
Réalisation d'un grand dressing tradition en bois clair neutre avec un placard à porte plane, un sol en carrelage de porcelaine, un sol beige et poutres apparentes.
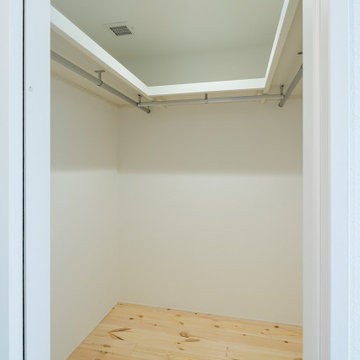
Aménagement d'un dressing de taille moyenne et neutre avec parquet clair, un sol marron et un plafond en papier peint.
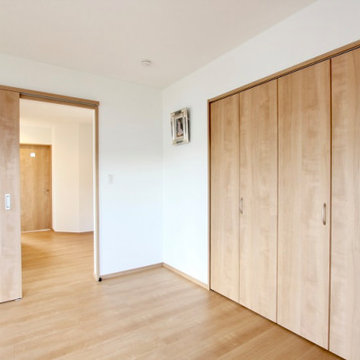
Réalisation d'un dressing champêtre de taille moyenne et neutre avec un sol en contreplaqué, un sol beige et un plafond en papier peint.
Idées déco de dressings et rangements beiges avec différents designs de plafond
7