Idées déco de dressings et rangements beiges avec placards
Trier par :
Budget
Trier par:Populaires du jour
1 - 20 sur 4 236 photos
1 sur 3
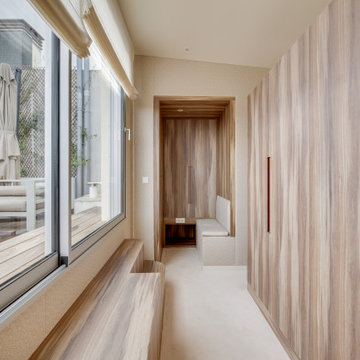
Réalisation d'un grand dressing design en bois brun neutre avec un placard à porte affleurante, moquette et un sol beige.
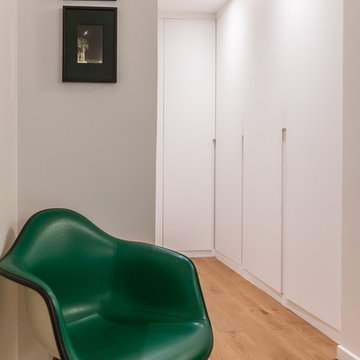
DRESSING, DRESSINGSURMESURE, SUITE,
Cette image montre un dressing design neutre avec un placard à porte plane, des portes de placard blanches, un sol en bois brun et un sol marron.
Cette image montre un dressing design neutre avec un placard à porte plane, des portes de placard blanches, un sol en bois brun et un sol marron.

Visit The Korina 14803 Como Circle or call 941 907.8131 for additional information.
3 bedrooms | 4.5 baths | 3 car garage | 4,536 SF
The Korina is John Cannon’s new model home that is inspired by a transitional West Indies style with a contemporary influence. From the cathedral ceilings with custom stained scissor beams in the great room with neighboring pristine white on white main kitchen and chef-grade prep kitchen beyond, to the luxurious spa-like dual master bathrooms, the aesthetics of this home are the epitome of timeless elegance. Every detail is geared toward creating an upscale retreat from the hectic pace of day-to-day life. A neutral backdrop and an abundance of natural light, paired with vibrant accents of yellow, blues, greens and mixed metals shine throughout the home.

Utility closets are most commonly used to house your practical day-to-day appliances and supplies. Featured in a prefinished maple and white painted oak, this layout is a perfect blend of style and function.
transFORM’s bifold hinge decorative doors, fold at the center, taking up less room when opened than conventional style doors.
Thanks to a generous amount of shelving, this tall and slim unit allows you to store everyday household items in a smart and organized way.
Top shelves provide enough depth to hold your extra towels and bulkier linens. Cleaning supplies are easy to locate and arrange with our pull-out trays. Our sliding chrome basket not only matches the cabinet’s finishes but also serves as a convenient place to store your dirty dusting cloths until laundry day.
The space is maximized with smart storage features like an Elite Broom Hook, which is designed to keep long-handled items upright and out of the way.
An organized utility closet is essential to keeping things in order during your day-to-day chores. transFORM’s custom closets can provide you with an efficient layout that places everything you need within reach.
Photography by Ken Stabile
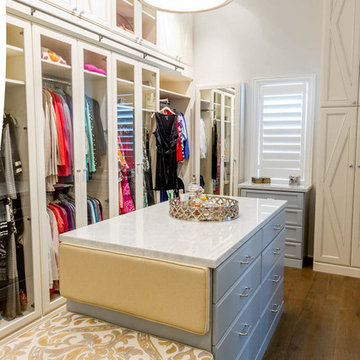
Exquisitely designed by Closet Factory Houston, this custom walk-in closet features hand-crafted, maple diamond doors that are painted in antique white and glazed in a light grey to accentuate the diamond feature. The island boasts Carrera marble tops and velvet jewelry drawer inserts.

Idée de décoration pour un dressing tradition neutre avec un placard avec porte à panneau encastré, des portes de placard beiges et un sol gris.

What woman doesn't need a space of their own?!? With this gorgeous dressing room my client is able to relax and enjoy the process of getting ready for her day. We kept the hanging open and easily accessible while still giving a boutique feel to the space. We paint matched the existing room crown to give this unit a truly built in look.

Project photographer-Therese Hyde This photo features the master walk in closet
Exemple d'un dressing nature de taille moyenne et neutre avec un placard sans porte, des portes de placard blanches, un sol en bois brun et un sol marron.
Exemple d'un dressing nature de taille moyenne et neutre avec un placard sans porte, des portes de placard blanches, un sol en bois brun et un sol marron.

Réalisation d'un grand dressing room design en bois clair neutre avec un placard à porte plane, parquet clair et un sol marron.
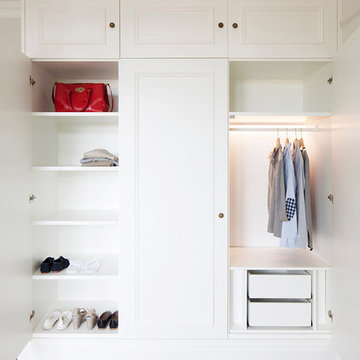
Custom made in-built wardrobes with decorative mouldings
Cette image montre un dressing et rangement traditionnel neutre avec des portes de placard blanches, un sol en bois brun et un placard avec porte à panneau encastré.
Cette image montre un dressing et rangement traditionnel neutre avec des portes de placard blanches, un sol en bois brun et un placard avec porte à panneau encastré.

Approximately 160 square feet, this classy HIS & HER Master Closet is the first Oregon project of Closet Theory. Surrounded by the lush Oregon green beauty, this exquisite 5br/4.5b new construction in prestigious Dunthorpe, Oregon needed a master closet to match.
Features of the closet:
White paint grade wood cabinetry with base and crown
Cedar lining for coats behind doors
Furniture accessories include chandelier and ottoman
Lingerie Inserts
Pull-out Hooks
Tie Racks
Belt Racks
Flat Adjustable Shoe Shelves
Full Length Framed Mirror
Maison Inc. was lead designer for the home, Ryan Lynch of Tricolor Construction was GC, and Kirk Alan Wood & Design were the fabricators.

Custom Closet with storage and window seat.
Photo Credit: N. Leonard
Réalisation d'un dressing room champêtre de taille moyenne et neutre avec un placard sans porte, des portes de placard blanches, parquet foncé et un sol marron.
Réalisation d'un dressing room champêtre de taille moyenne et neutre avec un placard sans porte, des portes de placard blanches, parquet foncé et un sol marron.

Reforma integral Sube Interiorismo www.subeinteriorismo.com
Biderbost Photo
Cette photo montre un grand dressing chic neutre avec un placard avec porte à panneau surélevé, des portes de placard blanches, sol en stratifié et un sol marron.
Cette photo montre un grand dressing chic neutre avec un placard avec porte à panneau surélevé, des portes de placard blanches, sol en stratifié et un sol marron.

TEAM:
Architect: LDa Architecture & Interiors
Builder (Kitchen/ Mudroom Addition): Shanks Engineering & Construction
Builder (Master Suite Addition): Hampden Design
Photographer: Greg Premru

Réalisation d'un très grand dressing design en bois brun neutre avec un placard à porte plane, un sol en contreplaqué et un sol beige.
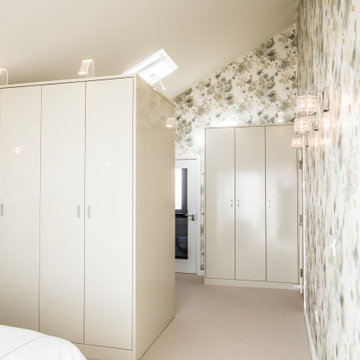
Dressing area in master bedroom. Bespoke high gloss spray paint finish wardrobes. Ample space for single and double hanging and open shelves. Cured acrylic swan neck lights highlight the contents when open. Bespoke shoe storage solution.Easy to access corner robe with curved hanging rails. Swarovski style crystal handles

Photo by Chris Snook
Réalisation d'un dressing room tradition de taille moyenne et neutre avec un placard à porte persienne, des portes de placard blanches, un sol en bois brun et un sol marron.
Réalisation d'un dressing room tradition de taille moyenne et neutre avec un placard à porte persienne, des portes de placard blanches, un sol en bois brun et un sol marron.

This make-up area is a must-have in this walk-in closet!
BUILT Photography
Idées déco pour un très grand dressing classique neutre avec un placard à porte affleurante, des portes de placard bleues, moquette et un sol gris.
Idées déco pour un très grand dressing classique neutre avec un placard à porte affleurante, des portes de placard bleues, moquette et un sol gris.

This home features many timeless designs and was catered to our clients and their five growing children
Aménagement d'un grand dressing campagne pour une femme avec des portes de placard blanches, moquette, un sol gris et un placard sans porte.
Aménagement d'un grand dressing campagne pour une femme avec des portes de placard blanches, moquette, un sol gris et un placard sans porte.

A fabulous new walk-in closet with an accent wallpaper.
Photography (c) Jeffrey Totaro.
Aménagement d'un dressing classique de taille moyenne pour une femme avec un placard à porte vitrée, des portes de placard blanches, un sol en bois brun et un sol marron.
Aménagement d'un dressing classique de taille moyenne pour une femme avec un placard à porte vitrée, des portes de placard blanches, un sol en bois brun et un sol marron.
Idées déco de dressings et rangements beiges avec placards
1