Idées déco de dressings et rangements beiges avec placards
Trier par :
Budget
Trier par:Populaires du jour
121 - 140 sur 4 237 photos
1 sur 3
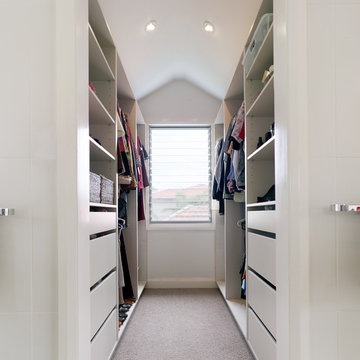
Luke Butterly Photography
Idée de décoration pour un dressing design de taille moyenne et neutre avec un placard à porte plane, des portes de placard blanches et moquette.
Idée de décoration pour un dressing design de taille moyenne et neutre avec un placard à porte plane, des portes de placard blanches et moquette.

Property Marketed by Hudson Place Realty - Seldom seen, this unique property offers the highest level of original period detail and old world craftsmanship. With its 19th century provenance, 6000+ square feet and outstanding architectural elements, 913 Hudson Street captures the essence of its prominent address and rich history. An extensive and thoughtful renovation has revived this exceptional home to its original elegance while being mindful of the modern-day urban family.
Perched on eastern Hudson Street, 913 impresses with its 33’ wide lot, terraced front yard, original iron doors and gates, a turreted limestone facade and distinctive mansard roof. The private walled-in rear yard features a fabulous outdoor kitchen complete with gas grill, refrigeration and storage drawers. The generous side yard allows for 3 sides of windows, infusing the home with natural light.
The 21st century design conveniently features the kitchen, living & dining rooms on the parlor floor, that suits both elaborate entertaining and a more private, intimate lifestyle. Dramatic double doors lead you to the formal living room replete with a stately gas fireplace with original tile surround, an adjoining center sitting room with bay window and grand formal dining room.
A made-to-order kitchen showcases classic cream cabinetry, 48” Wolf range with pot filler, SubZero refrigerator and Miele dishwasher. A large center island houses a Decor warming drawer, additional under-counter refrigerator and freezer and secondary prep sink. Additional walk-in pantry and powder room complete the parlor floor.
The 3rd floor Master retreat features a sitting room, dressing hall with 5 double closets and laundry center, en suite fitness room and calming master bath; magnificently appointed with steam shower, BainUltra tub and marble tile with inset mosaics.
Truly a one-of-a-kind home with custom milled doors, restored ceiling medallions, original inlaid flooring, regal moldings, central vacuum, touch screen home automation and sound system, 4 zone central air conditioning & 10 zone radiant heat.
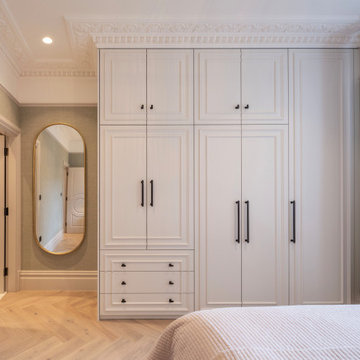
Cette photo montre une armoire encastrée victorienne de taille moyenne et neutre avec un placard à porte affleurante, des portes de placard blanches, parquet clair et un sol beige.
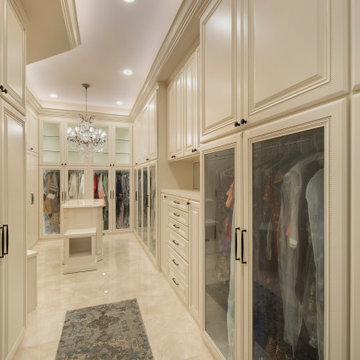
A custom closet designed with functionality as the intent. Glass door and shelves add dramatic impact to the light and bright.
Cette image montre un dressing méditerranéen de taille moyenne avec un placard à porte vitrée, des portes de placard beiges, un sol en marbre et un sol beige.
Cette image montre un dressing méditerranéen de taille moyenne avec un placard à porte vitrée, des portes de placard beiges, un sol en marbre et un sol beige.
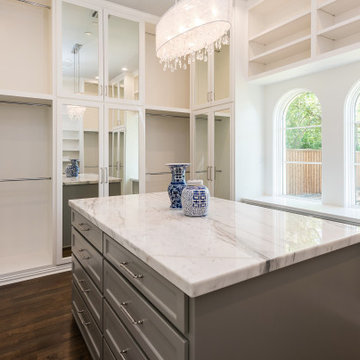
Her closet, complete with island with marble top and chandelier. Mirrored doors to keep the dust off your clothes.
Idées déco pour un grand dressing méditerranéen pour une femme avec un placard à porte shaker, des portes de placard blanches, un sol en bois brun et un sol marron.
Idées déco pour un grand dressing méditerranéen pour une femme avec un placard à porte shaker, des portes de placard blanches, un sol en bois brun et un sol marron.
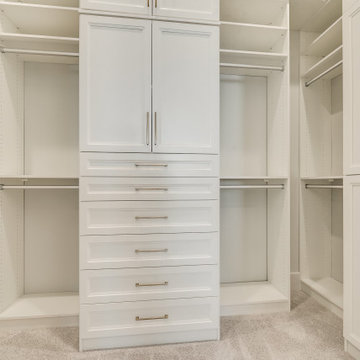
Inspiration pour un grand dressing room méditerranéen neutre avec un placard à porte vitrée, des portes de placard blanches et moquette.
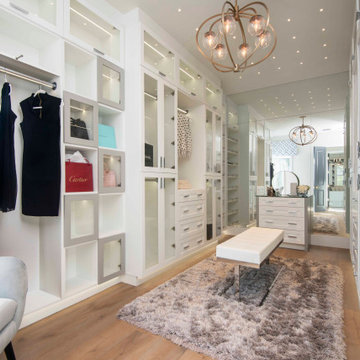
Idée de décoration pour un dressing tradition pour une femme avec un placard à porte vitrée, des portes de placard blanches, un sol en bois brun et un sol marron.
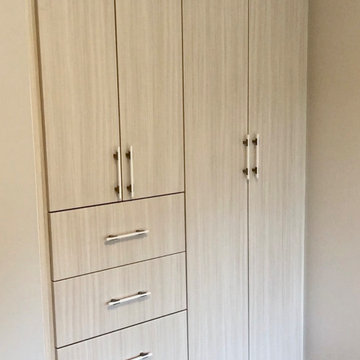
Cette photo montre un placard dressing tendance en bois clair de taille moyenne avec un placard à porte plane, un sol en bois brun et un sol marron.
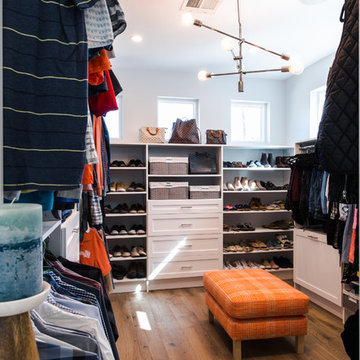
Inspiration pour un grand dressing design neutre avec un placard sans porte, des portes de placard blanches, un sol en bois brun et un sol marron.
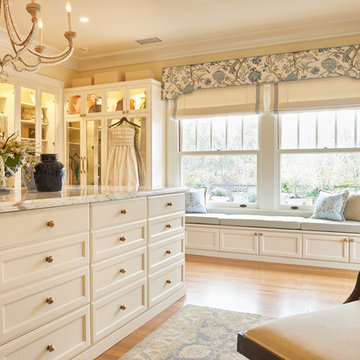
Aménagement d'un dressing classique pour une femme avec un placard avec porte à panneau encastré, des portes de placard blanches, un sol en bois brun et un sol marron.
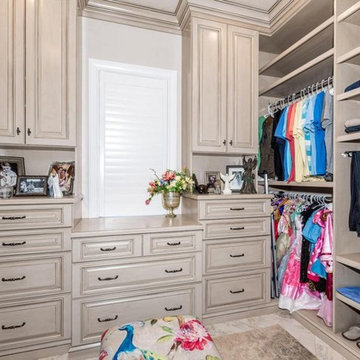
The master closet was designed to coordinates with the master bath cabinetry in this Old World Home.
Photo by Jacob Thompson, Jet Streak Photography LLC
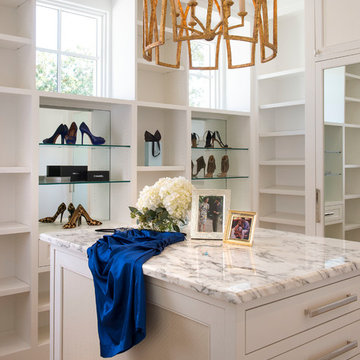
Idées déco pour un dressing méditerranéen de taille moyenne pour une femme avec un placard avec porte à panneau encastré, des portes de placard blanches, parquet clair et un sol beige.
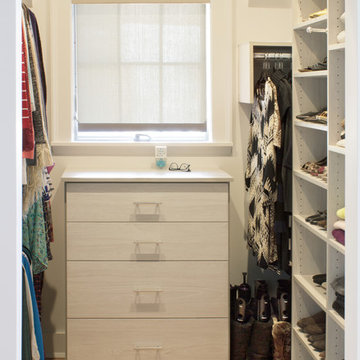
With every square inch put to good use, these compact closets boast efficient organization. To free the bedroom from additional furniture, bureaus with generous drawers were incorporated into the closet designs.
Kara Lashuay
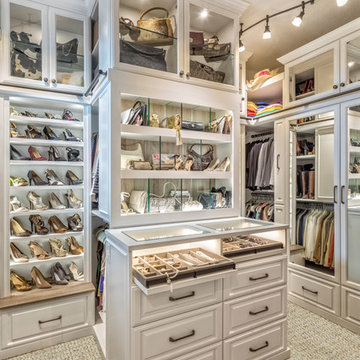
A white painted wood walk-in closet featuring dazzling built-in displays highlights jewelry, handbags, and shoes with a glass island countertop, custom velvet-lined trays, and LED accents. Floor-to-ceiling cabinetry utilizes every square inch of useable wall space in style.
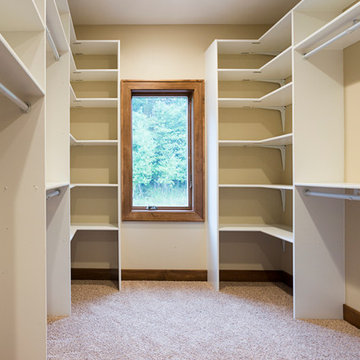
Cette image montre un grand dressing craftsman neutre avec un placard sans porte, des portes de placard blanches et moquette.
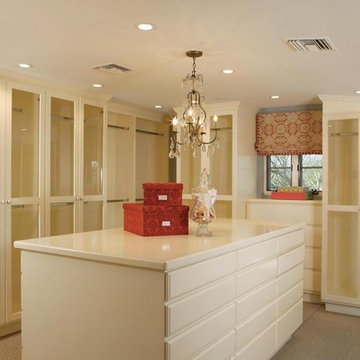
Réalisation d'un grand dressing méditerranéen neutre avec un placard à porte vitrée, des portes de placard blanches et moquette.
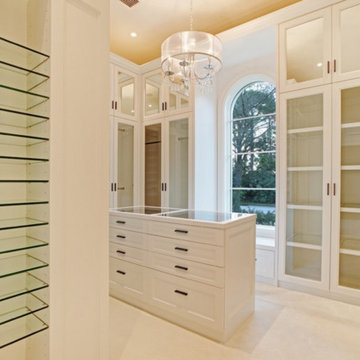
Cette photo montre un grand dressing méditerranéen en bois foncé pour une femme avec moquette et un placard à porte vitrée.
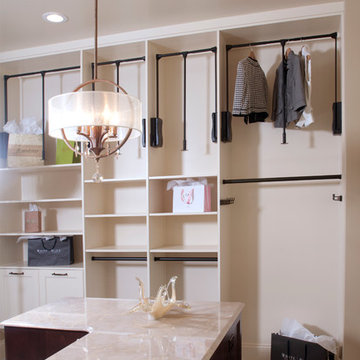
The perfect design for a growing family, the innovative Ennerdale combines the best of a many classic architectural styles for an appealing and updated transitional design. The exterior features a European influence, with rounded and abundant windows, a stone and stucco façade and interesting roof lines. Inside, a spacious floor plan accommodates modern family living, with a main level that boasts almost 3,000 square feet of space, including a large hearth/living room, a dining room and kitchen with convenient walk-in pantry. Also featured is an instrument/music room, a work room, a spacious master bedroom suite with bath and an adjacent cozy nursery for the smallest members of the family.
The additional bedrooms are located on the almost 1,200-square-foot upper level each feature a bath and are adjacent to a large multi-purpose loft that could be used for additional sleeping or a craft room or fun-filled playroom. Even more space – 1,800 square feet, to be exact – waits on the lower level, where an inviting family room with an optional tray ceiling is the perfect place for game or movie night. Other features include an exercise room to help you stay in shape, a wine cellar, storage area and convenient guest bedroom and bath.
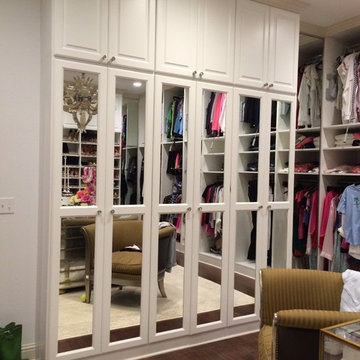
Mirrored cabinets make the space appear larger and provide a way for the owner to model their outfit! Richard Creative (photo credits)
Réalisation d'un très grand dressing méditerranéen pour une femme avec des portes de placard blanches, parquet foncé et un placard avec porte à panneau surélevé.
Réalisation d'un très grand dressing méditerranéen pour une femme avec des portes de placard blanches, parquet foncé et un placard avec porte à panneau surélevé.
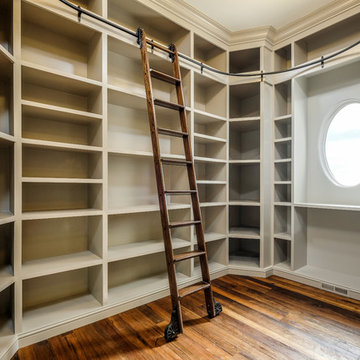
Shutter Avenue
Aménagement d'un grand dressing classique neutre avec un placard sans porte, des portes de placard beiges et un sol en bois brun.
Aménagement d'un grand dressing classique neutre avec un placard sans porte, des portes de placard beiges et un sol en bois brun.
Idées déco de dressings et rangements beiges avec placards
7