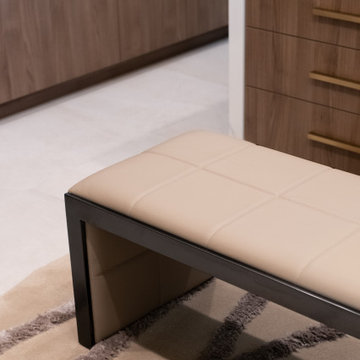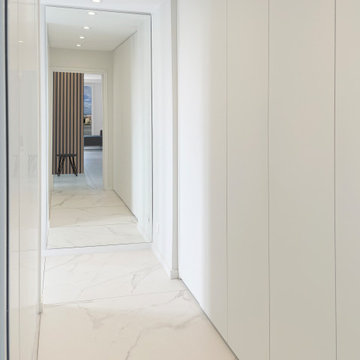Idées déco de dressings et rangements beiges avec un sol blanc
Trier par :
Budget
Trier par:Populaires du jour
121 - 140 sur 163 photos
1 sur 3
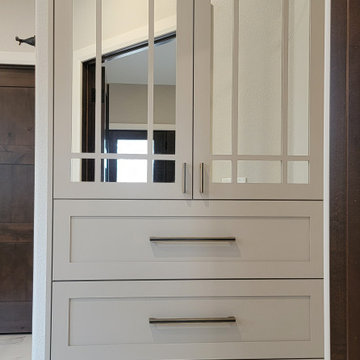
Inspiration pour une grande armoire encastrée chalet avec un placard à porte shaker, des portes de placard beiges, un sol en carrelage de porcelaine et un sol blanc.
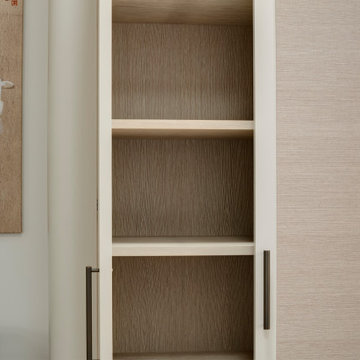
Cette photo montre un dressing room de taille moyenne et neutre avec un placard à porte affleurante, des portes de placard grises, moquette et un sol blanc.
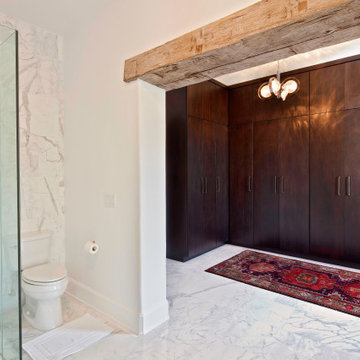
Idée de décoration pour un dressing et rangement design en bois foncé avec un placard à porte plane, un sol en marbre, un sol blanc et poutres apparentes.
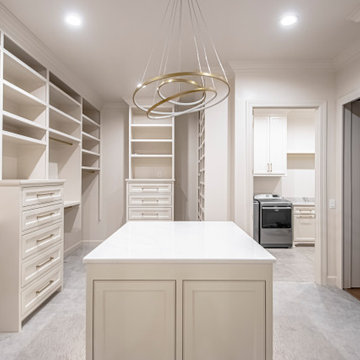
Idée de décoration pour un grand dressing room tradition neutre avec un placard à porte affleurante, des portes de placard blanches, moquette et un sol blanc.
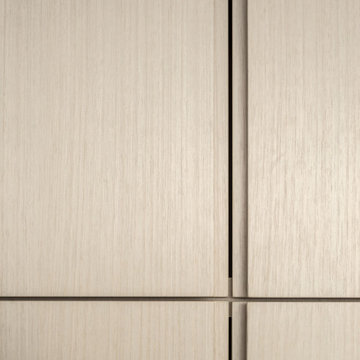
From the architect's website:
"Sophie Bates Architects and Zoe Defert Architects have recently completed a refurbishment and extension across four floors of living to a Regency-style house, adding 125sqm to the family home. The collaborative approach of the team, as noted below, was key to the success of the design.
The generous basement houses fantastic family spaces - a playroom, media room, guest room, gym and steam room that have been bought to life through crisp, contemporary detailing and creative use of light. The quality of basement design and overall site detailing was vital to the realisation of the concept on site. Linear lighting to floors and ceiling guides you past the media room through to the lower basement, which is lit by a 10m long frameless roof light.
The ground and upper floors house open plan kitchen and living spaces with views of the garden and bedrooms and bathrooms above. At the top of the house is a loft bedroom and bathroom, completing the five bedroom house. All joinery to the home
was designed and detailed by the architects. A careful, considered approach to detailing throughout creates a subtle interplay between light, material contrast and space."
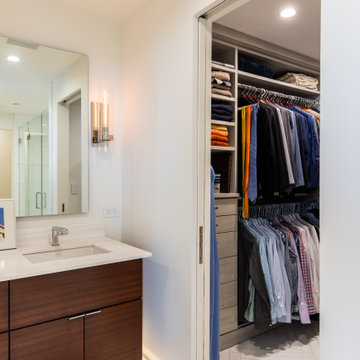
Cette photo montre un dressing et rangement moderne en bois foncé de taille moyenne avec un placard à porte plane, un sol en carrelage de porcelaine et un sol blanc.
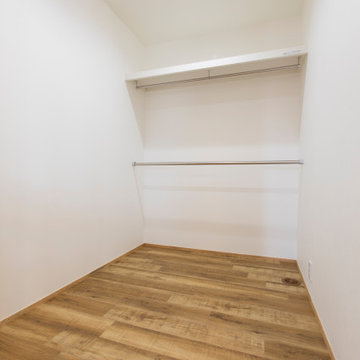
Inspiration pour un dressing neutre avec un placard sans porte, un sol blanc et un plafond en papier peint.
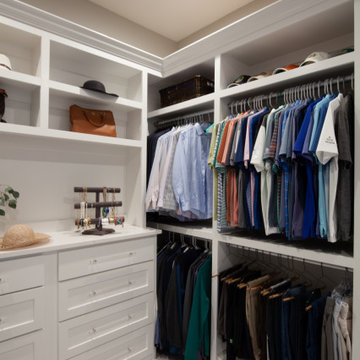
Aménagement d'un grand dressing classique neutre avec un placard à porte shaker, des portes de placard blanches, un sol en marbre et un sol blanc.
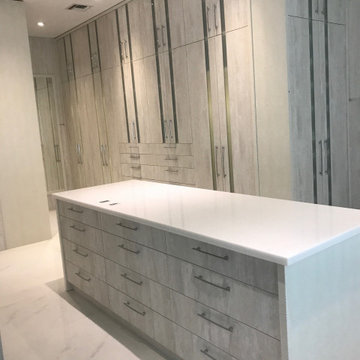
Cette image montre un grand dressing minimaliste neutre avec un placard à porte plane, des portes de placard grises, un sol en marbre et un sol blanc.
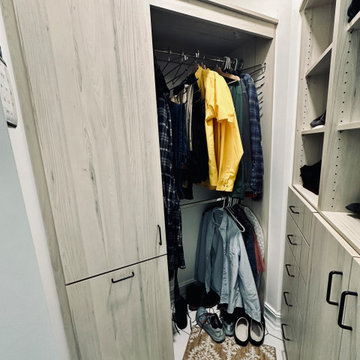
Big impact in small spaces. Organization at its finest.
Aménagement d'un petit dressing contemporain avec des portes de placard grises, un sol en carrelage de porcelaine et un sol blanc.
Aménagement d'un petit dressing contemporain avec des portes de placard grises, un sol en carrelage de porcelaine et un sol blanc.
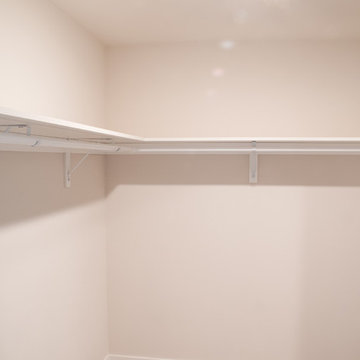
Kyle Halter
Idée de décoration pour un grande dressing et rangement champêtre avec moquette et un sol blanc.
Idée de décoration pour un grande dressing et rangement champêtre avec moquette et un sol blanc.
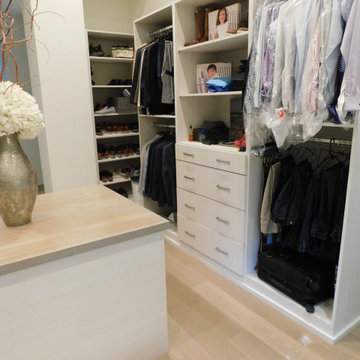
A huge walk-in closet with vaulted ceiling in Cherry Hills, CO. Vistora frameless cabinetry features a center island and separate cedar lined closet for delicates. This design provides efficient and dedicated storage throughout.
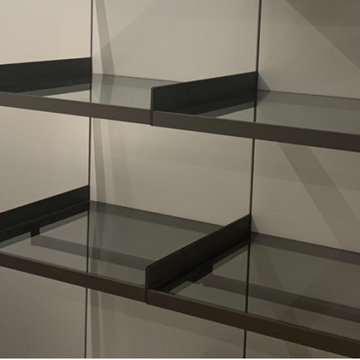
Réalisation d'un très grand dressing design pour une femme avec un placard à porte vitrée, des portes de placard marrons, parquet clair et un sol blanc.
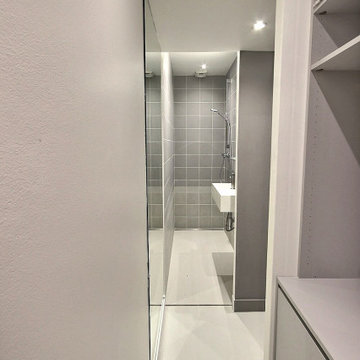
Aménagement d'un petit dressing classique neutre avec un placard sans porte, des portes de placard grises, un sol en carrelage de céramique et un sol blanc.
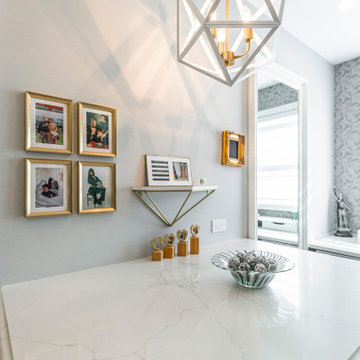
Walk in
organized to the max
Réalisation d'un grand dressing room design pour une femme avec un placard avec porte à panneau surélevé, des portes de placard blanches, un sol en bois brun et un sol blanc.
Réalisation d'un grand dressing room design pour une femme avec un placard avec porte à panneau surélevé, des portes de placard blanches, un sol en bois brun et un sol blanc.
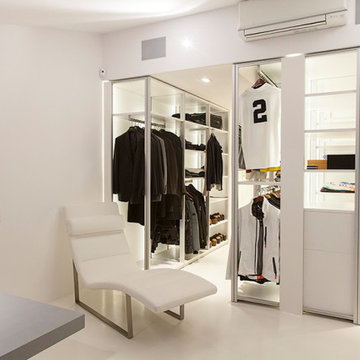
Vestidor abierto retroiluminado con paneles de cristal translúcido y perfileria en aluminio mate.
Es un espacio donde se encuentra la oficina y el hammam o baño turco
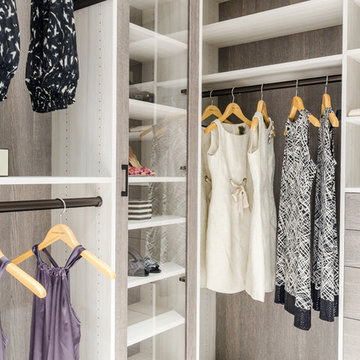
Chastity Cortijo Photography
Aménagement d'un très grand dressing moderne neutre avec un sol blanc.
Aménagement d'un très grand dressing moderne neutre avec un sol blanc.
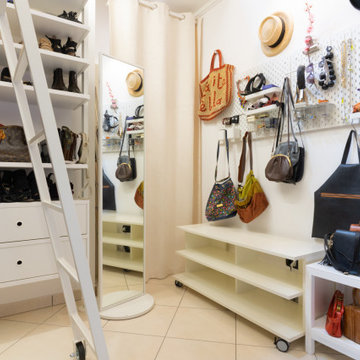
Cette photo montre un dressing tendance de taille moyenne pour une femme avec un placard sans porte, des portes de placard blanches, un sol en carrelage de porcelaine, un sol blanc et un plafond en bois.
Idées déco de dressings et rangements beiges avec un sol blanc
7
