Idées déco de dressings et rangements beiges avec un sol gris
Trier par :
Budget
Trier par:Populaires du jour
61 - 80 sur 480 photos
1 sur 3
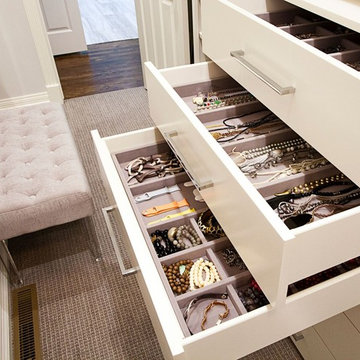
Réalisation d'un dressing tradition de taille moyenne pour une femme avec un placard à porte plane, des portes de placard blanches, moquette et un sol gris.
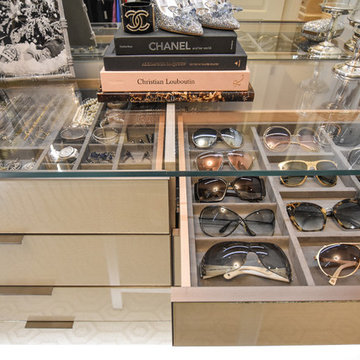
Inspiration pour un dressing traditionnel en bois clair de taille moyenne pour une femme avec un placard à porte vitrée, moquette et un sol gris.
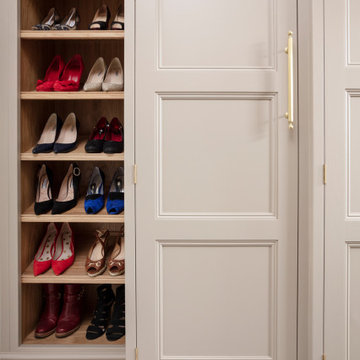
Dressing Room forming part of the Master Suite
Réalisation d'une petite armoire encastrée tradition avec un placard à porte affleurante, des portes de placard beiges, moquette et un sol gris.
Réalisation d'une petite armoire encastrée tradition avec un placard à porte affleurante, des portes de placard beiges, moquette et un sol gris.
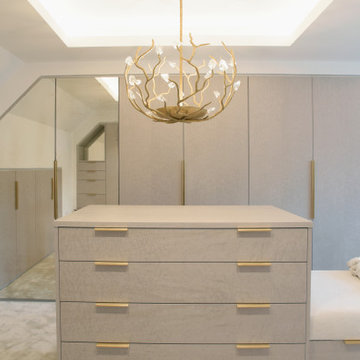
This elegant dressing room has been designed with a lady in mind... A lavish Birdseye Maple and antique mirror finishes are harmoniously accented by brushed brass ironmongery and a very special Blossom chandelier
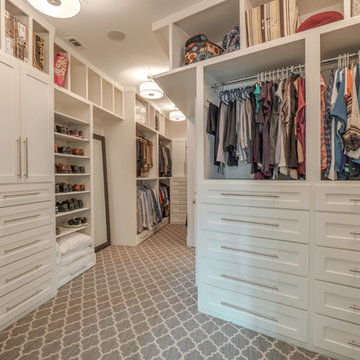
An exercise in compromise between husband and wife clients, this two story addition is representative of a Soft Cozy Craftsman style. Incorporating clean welcoming accents with warmth and attention to hand-made woodwork, this home brings an updated style to an old favorite! The home features custom furniture in natural stains, hand-made by the client, as well as upholstery by Ethan Allen, and hand-made porcelain tile in the wet areas of the home.
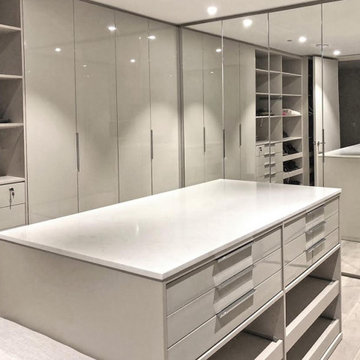
Aménagement d'un grand dressing moderne neutre avec un placard à porte plane, des portes de placard blanches et un sol gris.
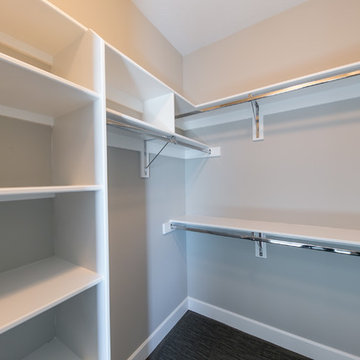
Aménagement d'un dressing classique de taille moyenne et neutre avec moquette et un sol gris.
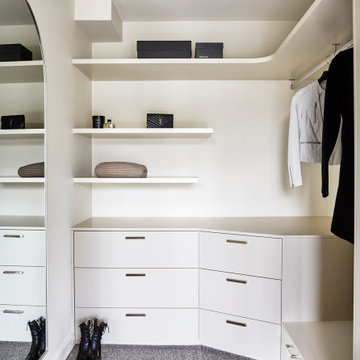
Cavalier pure wool loop pile greystone colour carpet compliments the neutral colour scheme of this small walk in wardobe. The polyurethane cabinets are the same colour used to paint the walls to expand the space .
Custom designed joinery to include high storage, versatile long and short hanging, large drawers to house T shirts, jumpers and underwear. Horizontal and vertical shoe drawers to accommodate all of your shoes.
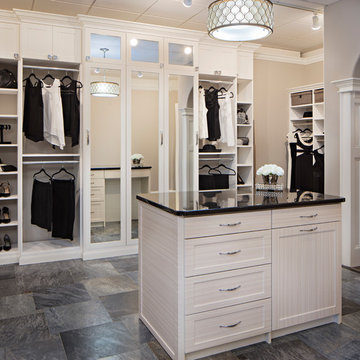
Réalisation d'un très grand dressing style shabby chic pour une femme avec un placard à porte shaker, des portes de placard blanches, un sol en carrelage de céramique et un sol gris.
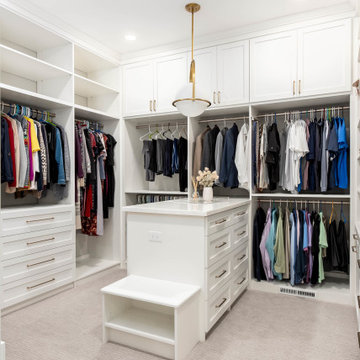
Idée de décoration pour un dressing tradition de taille moyenne et neutre avec un placard avec porte à panneau encastré, des portes de placard blanches, moquette et un sol gris.
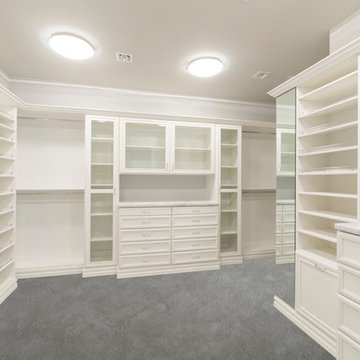
Idée de décoration pour un grand dressing tradition neutre avec un placard avec porte à panneau encastré, des portes de placard blanches, moquette et un sol gris.
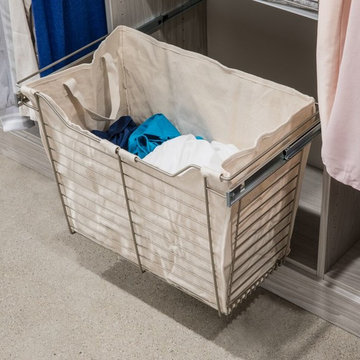
Cette photo montre un grand dressing tendance neutre avec un placard sans porte, des portes de placard blanches, parquet clair et un sol gris.
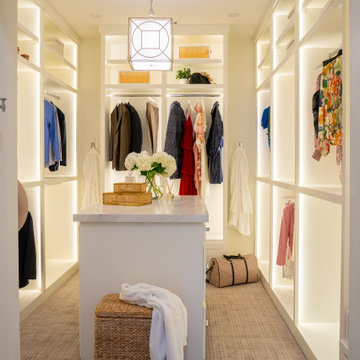
Réalisation d'un dressing tradition pour une femme avec un placard sans porte, des portes de placard blanches, moquette et un sol gris.
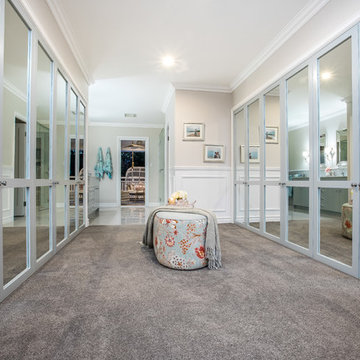
Real Images Photography
Idée de décoration pour un grand dressing room tradition neutre avec un placard à porte shaker, des portes de placard bleues, moquette et un sol gris.
Idée de décoration pour un grand dressing room tradition neutre avec un placard à porte shaker, des portes de placard bleues, moquette et un sol gris.
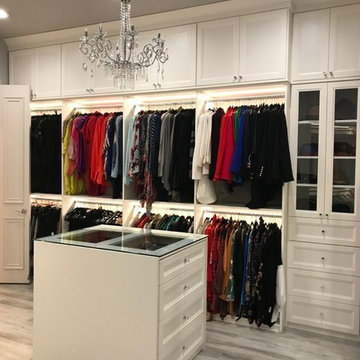
Large Master Closet with Crown, 5 piece miter doors and lighting!
Idées déco pour un grand dressing classique neutre avec un placard à porte vitrée, des portes de placard blanches et un sol gris.
Idées déco pour un grand dressing classique neutre avec un placard à porte vitrée, des portes de placard blanches et un sol gris.
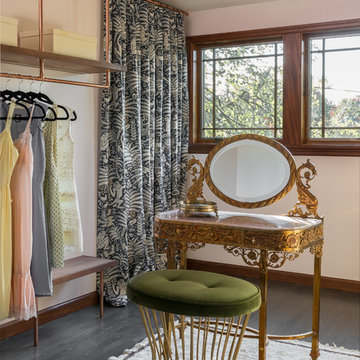
We collaborated with THESIS Studio and JHL Design on this expansive remodel of a 1920s Tudor home near NE Alberta. This ambitious remodel included reconfiguring the first floor, adding a dining room/sunroom off the kitchen, transforming the second floor into a master suite, and replacing nearly all finishes in the home.
The unique fixtures, rich color palette, whimsical wallpaper, and clever design details combine to create a modern fairy tale while letting the home’s historic character shine.
Photos by Haris Kenjar.
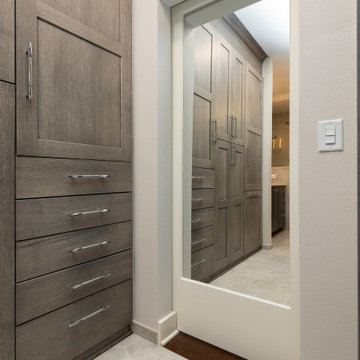
We re-imagined this master suite so that the bed and bath are separated by a well-designed his-and-hers closet. Through the custom closet you'll find a lavish bath with his and hers vanities, and subtle finishes in tones of gray for a peaceful beginning and end to every day.
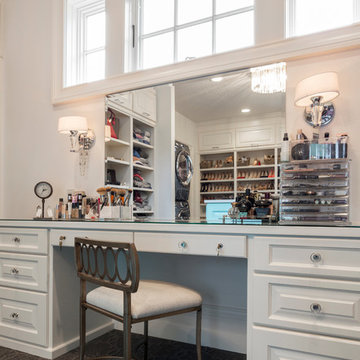
Inspiration pour un très grand dressing traditionnel neutre avec un placard à porte affleurante, des portes de placard bleues, moquette et un sol gris.
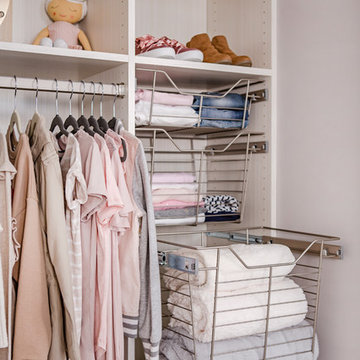
Wire baskets are perfect for organizing a young girl's room and add a modern look to the closet.
Exemple d'un petit placard dressing moderne pour une femme avec un placard sans porte, des portes de placard blanches, moquette et un sol gris.
Exemple d'un petit placard dressing moderne pour une femme avec un placard sans porte, des portes de placard blanches, moquette et un sol gris.
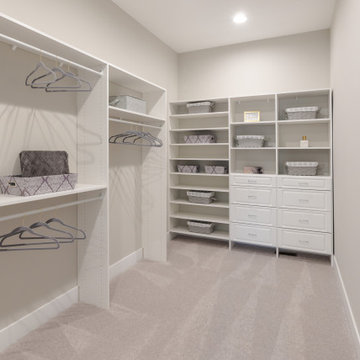
This 2-story home includes a 3- car garage with mudroom entry, an inviting front porch with decorative posts, and a screened-in porch. The home features an open floor plan with 10’ ceilings on the 1st floor and impressive detailing throughout. A dramatic 2-story ceiling creates a grand first impression in the foyer, where hardwood flooring extends into the adjacent formal dining room elegant coffered ceiling accented by craftsman style wainscoting and chair rail. Just beyond the Foyer, the great room with a 2-story ceiling, the kitchen, breakfast area, and hearth room share an open plan. The spacious kitchen includes that opens to the breakfast area, quartz countertops with tile backsplash, stainless steel appliances, attractive cabinetry with crown molding, and a corner pantry. The connecting hearth room is a cozy retreat that includes a gas fireplace with stone surround and shiplap. The floor plan also includes a study with French doors and a convenient bonus room for additional flexible living space. The first-floor owner’s suite boasts an expansive closet, and a private bathroom with a shower, freestanding tub, and double bowl vanity. On the 2nd floor is a versatile loft area overlooking the great room, 2 full baths, and 3 bedrooms with spacious closets.
Idées déco de dressings et rangements beiges avec un sol gris
4