Idées déco de dressings et rangements beiges pour une femme
Trier par :
Budget
Trier par:Populaires du jour
161 - 180 sur 785 photos
1 sur 3
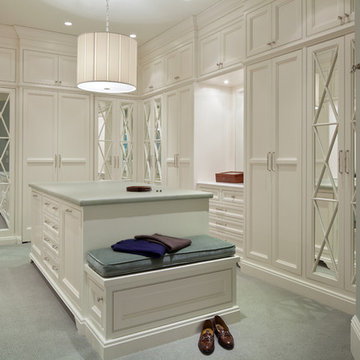
Inspiration pour un dressing room traditionnel pour une femme avec un placard à porte vitrée, des portes de placard blanches et moquette.

Cette image montre un grand dressing room traditionnel pour une femme avec un placard à porte shaker, des portes de placard blanches, parquet clair, un sol beige et un plafond en papier peint.
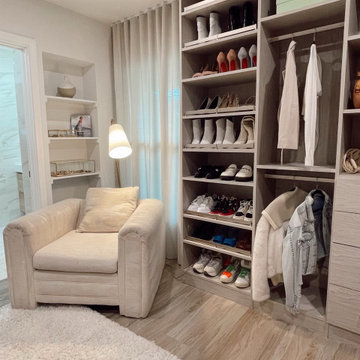
Dressing room closet for Disney channel's actor Gregg Sulkin and actress Michelle Randall. The new dressing room closet includes a comfy reading nook. The space was previously a home office. Finishes in a warm, creamy vanilla pallet were selected to complement the streamlined, minimalist aesthetic used in the rest of the home.
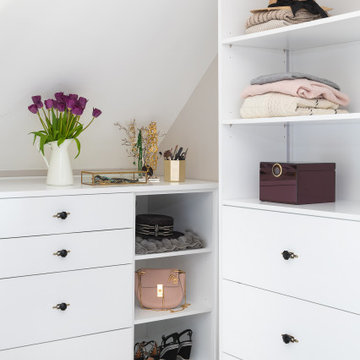
Sprayed white, fitted wardrobe joinery in the Master dressing room.
Idées déco pour un dressing contemporain de taille moyenne pour une femme avec un placard sans porte, des portes de placard blanches, moquette et un sol beige.
Idées déco pour un dressing contemporain de taille moyenne pour une femme avec un placard sans porte, des portes de placard blanches, moquette et un sol beige.
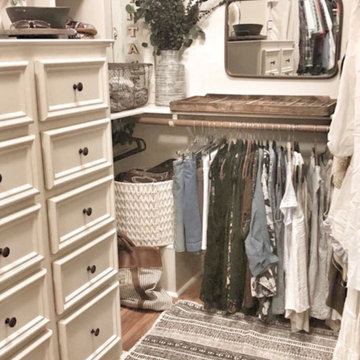
Reorganized the small walk in closet to make it FUN and easy to decide what to wear that day. Fashion should be your best friend, so we wanted to make sure that you feel "good and ready to face the day"!
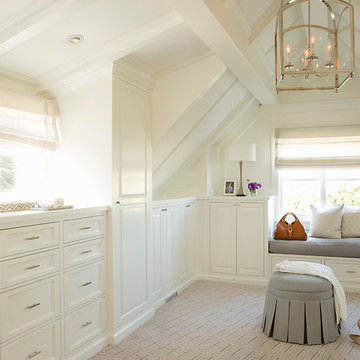
Cette image montre un très grand dressing room marin pour une femme avec des portes de placard blanches, moquette, un sol multicolore et un placard avec porte à panneau encastré.
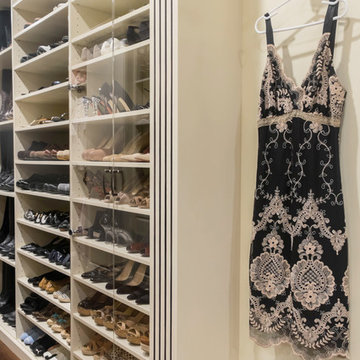
Shoe and boot storage.
Photo by: VT Fine Art Photography
Réalisation d'un grand dressing tradition pour une femme avec un placard avec porte à panneau surélevé, des portes de placard beiges et un sol en bois brun.
Réalisation d'un grand dressing tradition pour une femme avec un placard avec porte à panneau surélevé, des portes de placard beiges et un sol en bois brun.
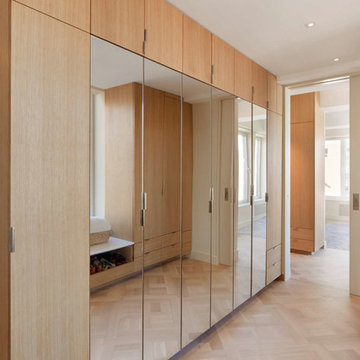
Nicolas Arellano
Aménagement d'un grand dressing contemporain en bois clair pour une femme avec un placard à porte plane et un sol en bois brun.
Aménagement d'un grand dressing contemporain en bois clair pour une femme avec un placard à porte plane et un sol en bois brun.
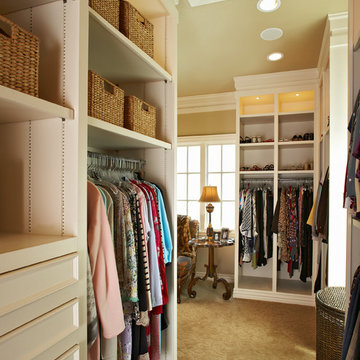
Photographer - Ken Vaughn;
Architect - Michael Lyons
Aménagement d'un dressing classique pour une femme avec un placard à porte plane, des portes de placard blanches et moquette.
Aménagement d'un dressing classique pour une femme avec un placard à porte plane, des portes de placard blanches et moquette.
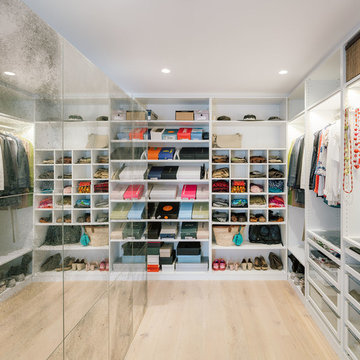
View of Dressing Room. Photo by Imagen Subliminal
Réalisation d'un dressing design de taille moyenne pour une femme avec un placard sans porte, des portes de placard blanches, parquet clair et un sol beige.
Réalisation d'un dressing design de taille moyenne pour une femme avec un placard sans porte, des portes de placard blanches, parquet clair et un sol beige.
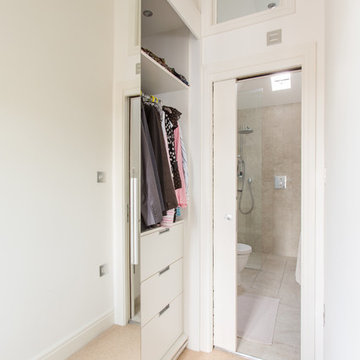
This wonderfully high ceiling gives a sense of grandeur to this dressing room area
Idées déco pour un petit dressing room contemporain pour une femme avec un placard à porte vitrée et moquette.
Idées déco pour un petit dressing room contemporain pour une femme avec un placard à porte vitrée et moquette.
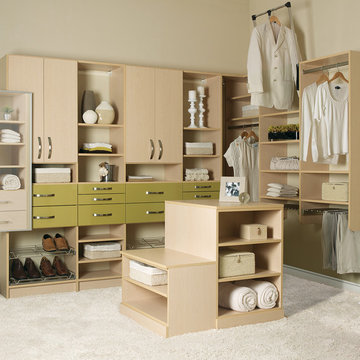
We design our Custom Closets for you and the way you live. Capacity can be increased two to three times and organization done in a way that makes everything easy to find. Enjoy the great benefits of a professionally designed closet.
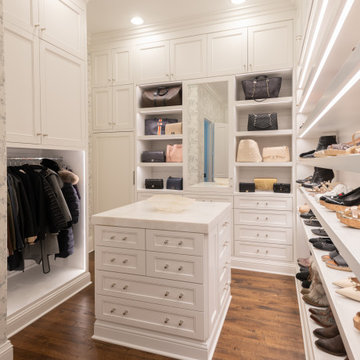
In addition to the seating area, her closet contains an island for accessory storage, purse display, and a Miele washer and dryer (behind the long cabinet door at the left of the purses).
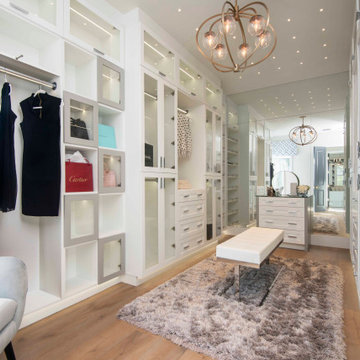
Idée de décoration pour un dressing tradition pour une femme avec un placard à porte vitrée, des portes de placard blanches, un sol en bois brun et un sol marron.
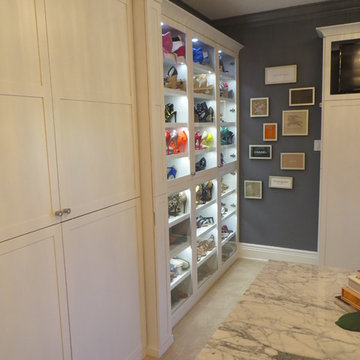
Lighted shoe shelves with glass doors. Also flat panel door painted white, roll out columns, and large cove crown molding
Aménagement d'un dressing contemporain de taille moyenne pour une femme avec un placard à porte shaker, des portes de placard blanches et moquette.
Aménagement d'un dressing contemporain de taille moyenne pour une femme avec un placard à porte shaker, des portes de placard blanches et moquette.
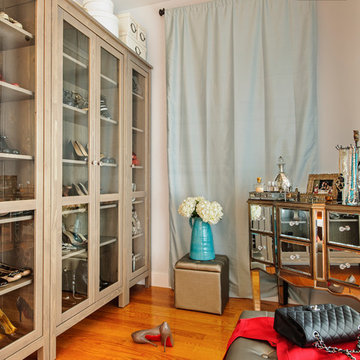
Aménagement d'un dressing classique en bois clair de taille moyenne pour une femme avec un placard à porte vitrée, un sol en bois brun et un sol marron.
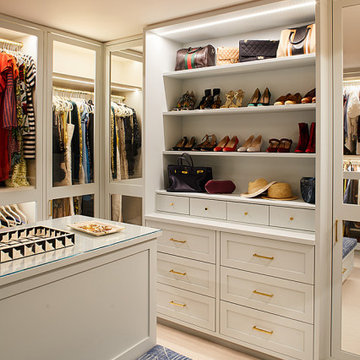
This Cobble Hill Brownstone for a family of five is a fun and captivating design, the perfect blend of the wife’s love of English country style and the husband’s preference for modern. The young power couple, her the co-founder of Maisonette and him an investor, have three children and a dog, requiring that all the surfaces, finishes and, materials used throughout the home are both beautiful and durable to make every room a carefree space the whole family can enjoy.
The primary design challenge for this project was creating both distinct places for the family to live their day to day lives and also a whole floor dedicated to formal entertainment. The clients entertain large dinners on a monthly basis as part of their profession. We solved this by adding an extension on the Garden and Parlor levels. This allowed the Garden level to function as the daily family operations center and the Parlor level to be party central. The kitchen on the garden level is large enough to dine in and accommodate a large catering crew.
On the parlor level, we created a large double parlor in the front of the house; this space is dedicated to cocktail hour and after-dinner drinks. The rear of the parlor is a spacious formal dining room that can seat up to 14 guests. The middle "library" space contains a bar and facilitates access to both the front and rear rooms; in this way, it can double as a staging area for the parties.
The remaining three floors are sleeping quarters for the family and frequent out of town guests. Designing a row house for private and public functions programmatically returns the building to a configuration in line with its original design.
This project was published in Architectural Digest.
Photography by Sam Frost
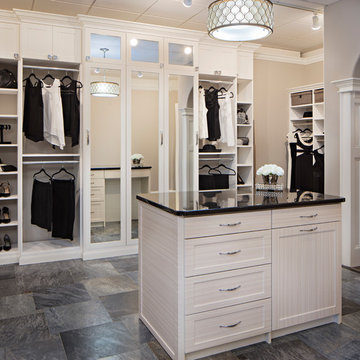
Réalisation d'un très grand dressing style shabby chic pour une femme avec un placard à porte shaker, des portes de placard blanches, un sol en carrelage de céramique et un sol gris.
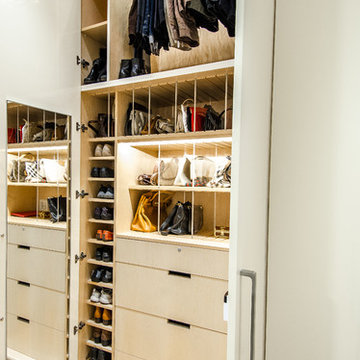
Photographer: Chastity Cortijo
Idée de décoration pour un grand placard dressing design pour une femme avec un placard à porte plane, des portes de placard beiges et parquet clair.
Idée de décoration pour un grand placard dressing design pour une femme avec un placard à porte plane, des portes de placard beiges et parquet clair.
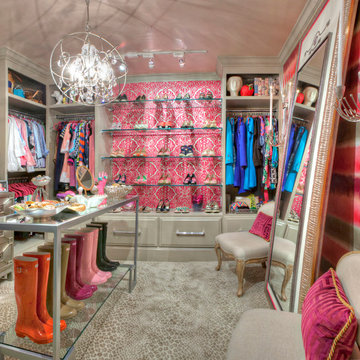
www.timelessmemoriesstudio.com
Idée de décoration pour un dressing design de taille moyenne pour une femme avec des portes de placard grises et moquette.
Idée de décoration pour un dressing design de taille moyenne pour une femme avec des portes de placard grises et moquette.
Idées déco de dressings et rangements beiges pour une femme
9