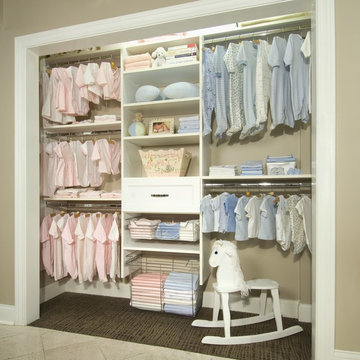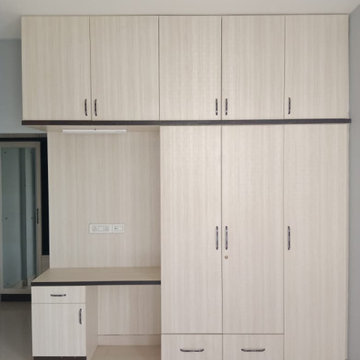Idées déco de dressings et rangements beiges, turquoises
Trier par :
Budget
Trier par:Populaires du jour
121 - 140 sur 19 820 photos
1 sur 3
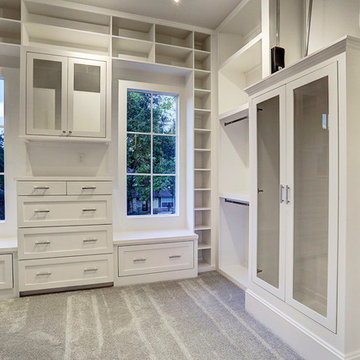
Idée de décoration pour un grand dressing craftsman neutre avec un placard à porte persienne, des portes de placard blanches, moquette et un sol beige.
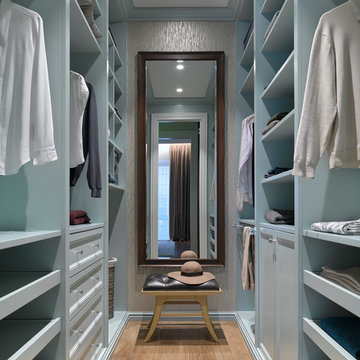
Дизайнер - Мария Мироненко. Фотограф - Сергей Ананьев.
Aménagement d'un petit dressing classique neutre avec des portes de placard bleues, un sol en bois brun, un placard avec porte à panneau encastré et un sol marron.
Aménagement d'un petit dressing classique neutre avec des portes de placard bleues, un sol en bois brun, un placard avec porte à panneau encastré et un sol marron.
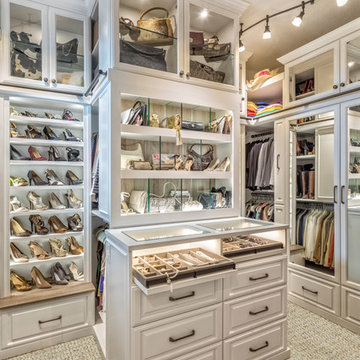
A white painted wood walk-in closet featuring dazzling built-in displays highlights jewelry, handbags, and shoes with a glass island countertop, custom velvet-lined trays, and LED accents. Floor-to-ceiling cabinetry utilizes every square inch of useable wall space in style.
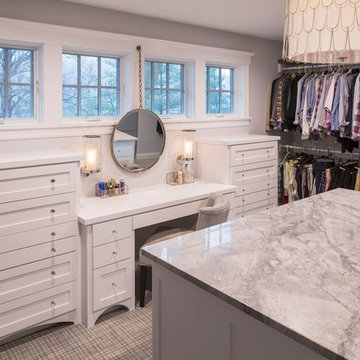
Idées déco pour un grand dressing classique neutre avec un placard à porte shaker, des portes de placard blanches et moquette.

Réalisation d'un grand dressing room design en bois foncé pour un homme avec un placard sans porte, moquette et un sol gris.
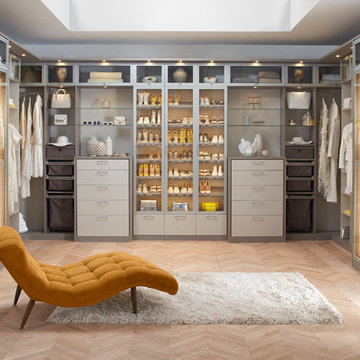
Cette photo montre un grand dressing room tendance neutre avec un placard sans porte, des portes de placard grises et parquet clair.
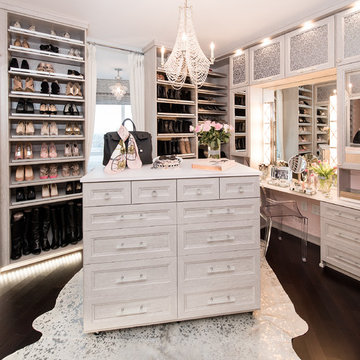
Cette image montre un grand dressing traditionnel pour une femme avec un placard avec porte à panneau encastré.
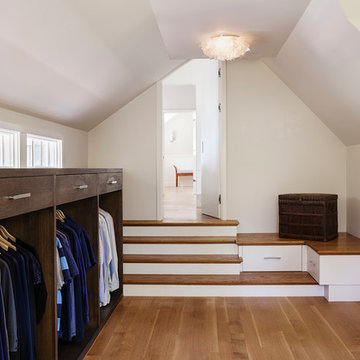
Aménagement d'un dressing et rangement classique en bois foncé neutre avec un sol en bois brun et un placard sans porte.
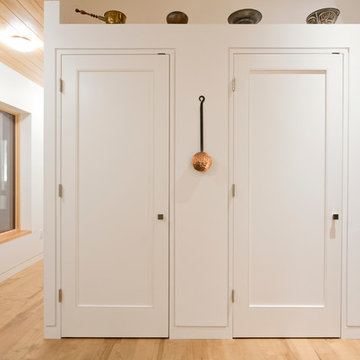
Dirk Heydemann of HA Photography
Cette photo montre un petit placard dressing tendance neutre avec parquet clair.
Cette photo montre un petit placard dressing tendance neutre avec parquet clair.
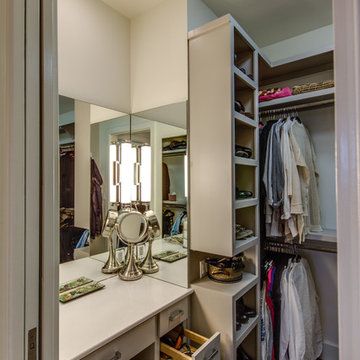
Cette photo montre un petit dressing room moderne pour une femme avec un placard à porte plane, des portes de placard grises, parquet clair et un sol gris.
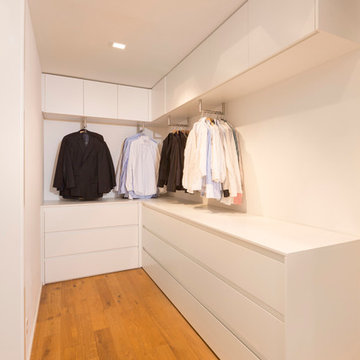
Christian Buck
Idées déco pour un petit dressing moderne pour un homme avec un sol en bois brun, un placard à porte plane et des portes de placard blanches.
Idées déco pour un petit dressing moderne pour un homme avec un sol en bois brun, un placard à porte plane et des portes de placard blanches.
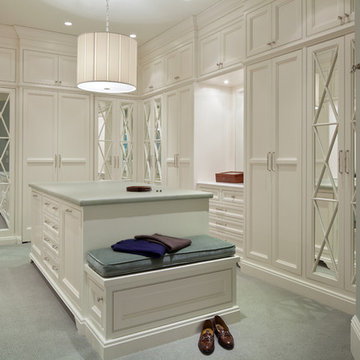
Inspiration pour un dressing room traditionnel pour une femme avec un placard à porte vitrée, des portes de placard blanches et moquette.

The beautiful, old barn on this Topsfield estate was at risk of being demolished. Before approaching Mathew Cummings, the homeowner had met with several architects about the structure, and they had all told her that it needed to be torn down. Thankfully, for the sake of the barn and the owner, Cummings Architects has a long and distinguished history of preserving some of the oldest timber framed homes and barns in the U.S.
Once the homeowner realized that the barn was not only salvageable, but could be transformed into a new living space that was as utilitarian as it was stunning, the design ideas began flowing fast. In the end, the design came together in a way that met all the family’s needs with all the warmth and style you’d expect in such a venerable, old building.
On the ground level of this 200-year old structure, a garage offers ample room for three cars, including one loaded up with kids and groceries. Just off the garage is the mudroom – a large but quaint space with an exposed wood ceiling, custom-built seat with period detailing, and a powder room. The vanity in the powder room features a vanity that was built using salvaged wood and reclaimed bluestone sourced right on the property.
Original, exposed timbers frame an expansive, two-story family room that leads, through classic French doors, to a new deck adjacent to the large, open backyard. On the second floor, salvaged barn doors lead to the master suite which features a bright bedroom and bath as well as a custom walk-in closet with his and hers areas separated by a black walnut island. In the master bath, hand-beaded boards surround a claw-foot tub, the perfect place to relax after a long day.
In addition, the newly restored and renovated barn features a mid-level exercise studio and a children’s playroom that connects to the main house.
From a derelict relic that was slated for demolition to a warmly inviting and beautifully utilitarian living space, this barn has undergone an almost magical transformation to become a beautiful addition and asset to this stately home.
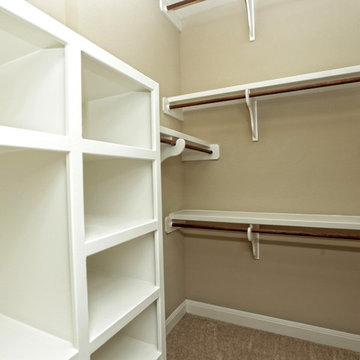
Large shoe rack and seasonal closet rods.
Idées déco pour un dressing campagne de taille moyenne et neutre avec un placard sans porte, des portes de placard blanches et moquette.
Idées déco pour un dressing campagne de taille moyenne et neutre avec un placard sans porte, des portes de placard blanches et moquette.
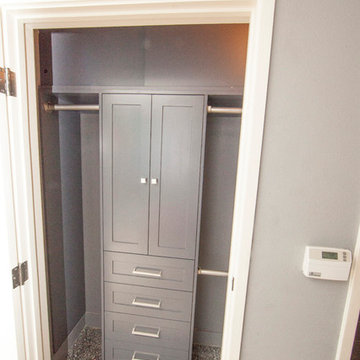
Marina Del Rey Coat Closet AFTER CKlein Properties renovation.
Aménagement d'un petit placard dressing contemporain pour un homme avec un placard à porte shaker, des portes de placard grises, un sol en liège et un sol gris.
Aménagement d'un petit placard dressing contemporain pour un homme avec un placard à porte shaker, des portes de placard grises, un sol en liège et un sol gris.
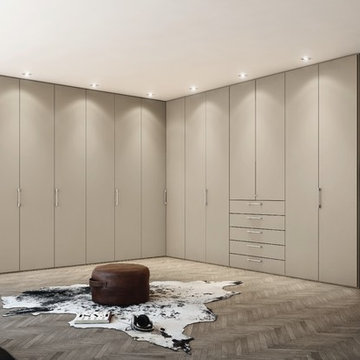
Closets by Hulsta, Wardrobes by Hulsta
Exemple d'un très grand dressing room tendance neutre avec un placard à porte plane, des portes de placard beiges et parquet foncé.
Exemple d'un très grand dressing room tendance neutre avec un placard à porte plane, des portes de placard beiges et parquet foncé.
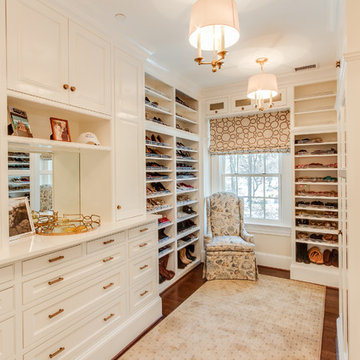
Exemple d'un dressing et rangement chic pour une femme avec des portes de placard blanches, parquet foncé et un placard avec porte à panneau encastré.
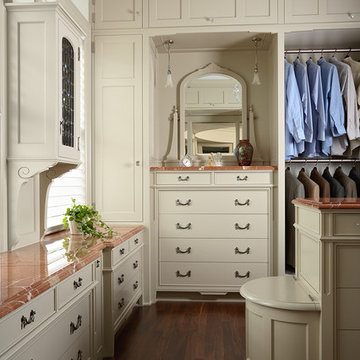
A lavish dressing room/closet with a built-in dresser and laundry hamper is connected to the master bathroom.
Susan Gilmore
Idée de décoration pour un dressing room tradition neutre avec des portes de placard beiges et parquet foncé.
Idée de décoration pour un dressing room tradition neutre avec des portes de placard beiges et parquet foncé.
Idées déco de dressings et rangements beiges, turquoises
7
