Idées déco de dressings et rangements blancs avec un plafond en papier peint
Trier par :
Budget
Trier par:Populaires du jour
1 - 20 sur 61 photos
1 sur 3
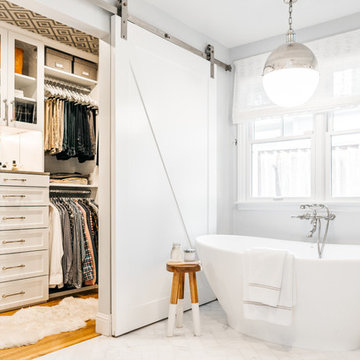
Cette photo montre un dressing chic de taille moyenne et neutre avec un placard à porte shaker, des portes de placard blanches, un sol en bois brun, un sol marron et un plafond en papier peint.
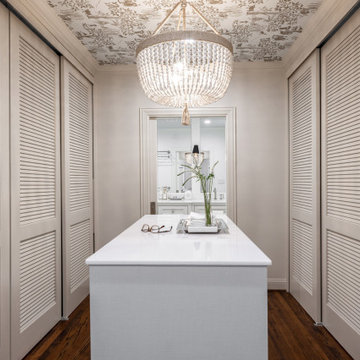
Remodeling a closet can seem like a daunting task. Deciding what storage is needed and where can make or break a closet layout. For this remodel, we installed louvred sliding doors to the existing closets and added an island in between. The island has storage but is also a great landing place for accessories and for folding laundry. An elegant chandelier is centered in the room for optimal lighting. We added a playful wallpaper to the ceiling to tie all the colors of the space together.
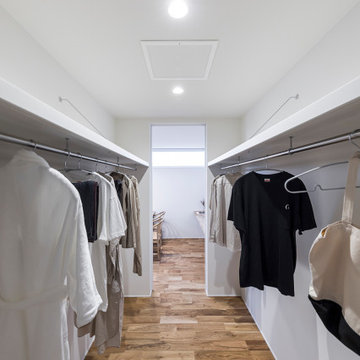
ウォークスルータイプのファミリークローゼット。寝室から洗面所の動線を活用しているので、身支度もしやすく廊下を有効活用できるので便利です。掛ける収納にすることで畳む手間がなく時短を叶えてくれます。
Exemple d'un dressing moderne neutre avec un placard sans porte, des portes de placard blanches, un sol en bois brun, un sol marron et un plafond en papier peint.
Exemple d'un dressing moderne neutre avec un placard sans porte, des portes de placard blanches, un sol en bois brun, un sol marron et un plafond en papier peint.
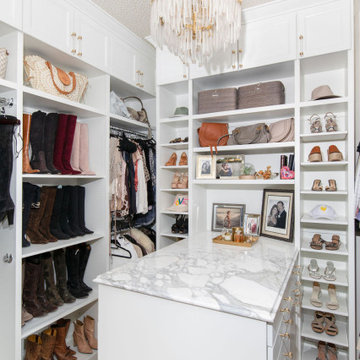
Réalisation d'un dressing tradition de taille moyenne avec un placard à porte shaker, des portes de placard blanches, parquet clair et un plafond en papier peint.
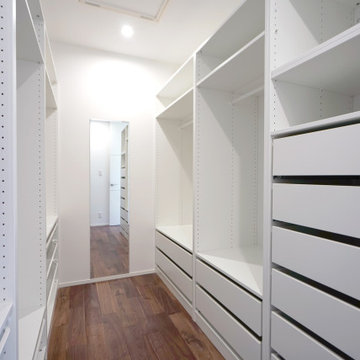
大容量収納のファミリークローゼット
Réalisation d'un grand dressing neutre avec des portes de placard blanches, un sol marron et un plafond en papier peint.
Réalisation d'un grand dressing neutre avec des portes de placard blanches, un sol marron et un plafond en papier peint.
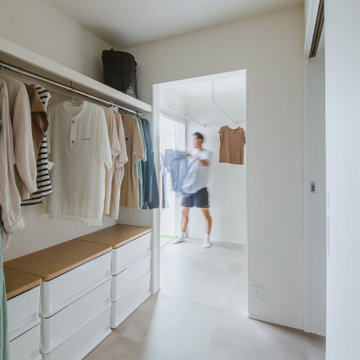
ファミリークローゼットとランドリールームが隣接しているため、洗って畳んでしまうの動線が楽になります。
Aménagement d'un dressing campagne neutre avec un sol gris et un plafond en papier peint.
Aménagement d'un dressing campagne neutre avec un sol gris et un plafond en papier peint.
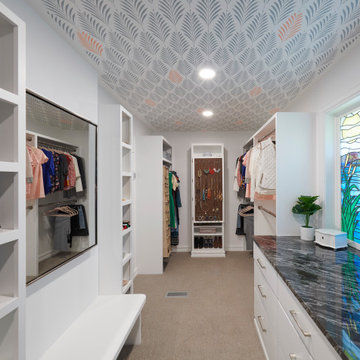
This client chose the Bella door which is a frameless door style in whitewood. They selected a dark granite counter to counter the white cabinets and light colored walls
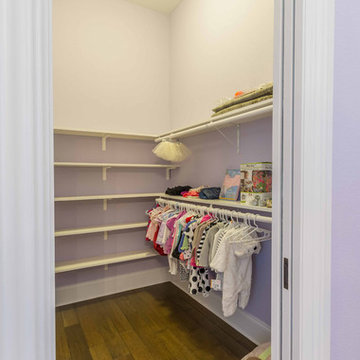
This 6,000sf luxurious custom new construction 5-bedroom, 4-bath home combines elements of open-concept design with traditional, formal spaces, as well. Tall windows, large openings to the back yard, and clear views from room to room are abundant throughout. The 2-story entry boasts a gently curving stair, and a full view through openings to the glass-clad family room. The back stair is continuous from the basement to the finished 3rd floor / attic recreation room.
The interior is finished with the finest materials and detailing, with crown molding, coffered, tray and barrel vault ceilings, chair rail, arched openings, rounded corners, built-in niches and coves, wide halls, and 12' first floor ceilings with 10' second floor ceilings.
It sits at the end of a cul-de-sac in a wooded neighborhood, surrounded by old growth trees. The homeowners, who hail from Texas, believe that bigger is better, and this house was built to match their dreams. The brick - with stone and cast concrete accent elements - runs the full 3-stories of the home, on all sides. A paver driveway and covered patio are included, along with paver retaining wall carved into the hill, creating a secluded back yard play space for their young children.
Project photography by Kmieick Imagery.
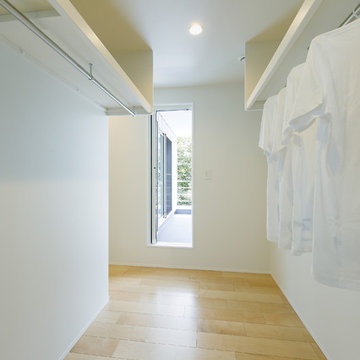
広々空間のウォークインクローゼット。
奥にあるバルコニーから洗濯物を一直線に取り込める快適間取り。
Aménagement d'un petit dressing scandinave neutre avec un placard sans porte, des portes de placard blanches, parquet clair, un sol marron et un plafond en papier peint.
Aménagement d'un petit dressing scandinave neutre avec un placard sans porte, des portes de placard blanches, parquet clair, un sol marron et un plafond en papier peint.
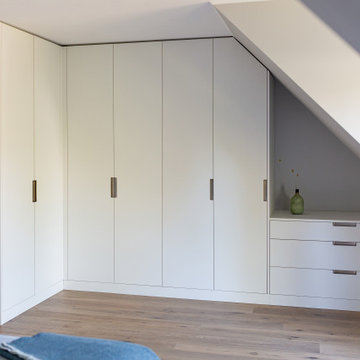
Inspiration pour un grand dressing room nordique pour une femme avec un placard à porte plane, des portes de placard blanches, un sol en bois brun, un sol marron et un plafond en papier peint.
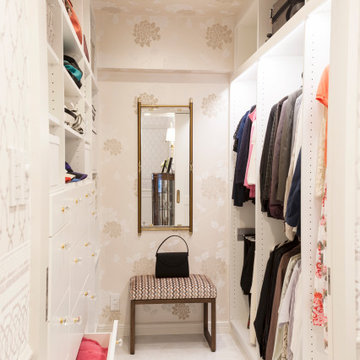
洋服のカラーリング、バック等、用途に合った収納を美しくデザイン(オリジナル家具)
Réalisation d'un dressing et rangement bohème de taille moyenne et neutre avec un placard à porte affleurante, des portes de placard blanches, un sol en linoléum, un sol blanc et un plafond en papier peint.
Réalisation d'un dressing et rangement bohème de taille moyenne et neutre avec un placard à porte affleurante, des portes de placard blanches, un sol en linoléum, un sol blanc et un plafond en papier peint.
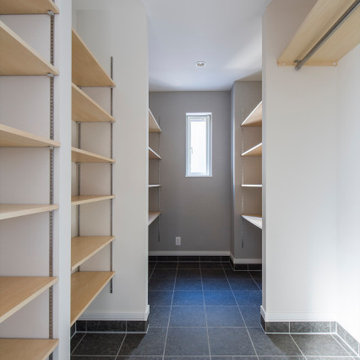
Cette photo montre un dressing moderne de taille moyenne avec un sol en carrelage de céramique, un sol gris et un plafond en papier peint.
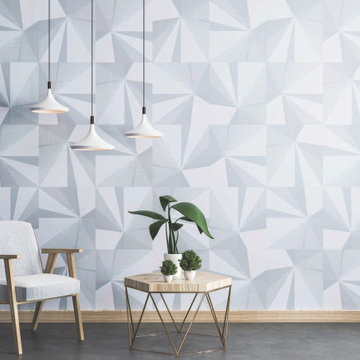
Aménagement d'un dressing et rangement contemporain avec un plafond en papier peint.
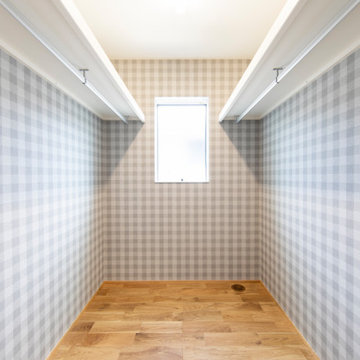
Cette image montre un dressing et rangement minimaliste neutre avec des portes de placard blanches, un sol en bois brun et un plafond en papier peint.
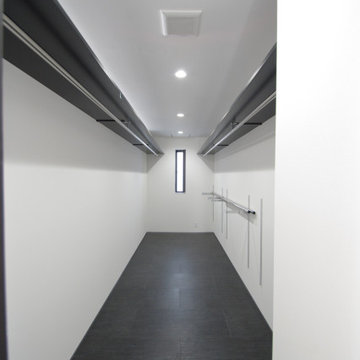
広々としたウォークインクローゼット。
Aménagement d'un dressing et rangement moderne avec un plafond en papier peint.
Aménagement d'un dressing et rangement moderne avec un plafond en papier peint.
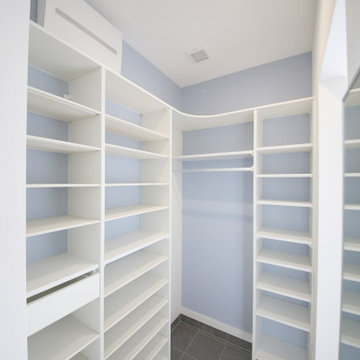
Réalisation d'un dressing minimaliste neutre avec un placard sans porte, des portes de placard blanches, un sol en carrelage de céramique, un sol gris et un plafond en papier peint.
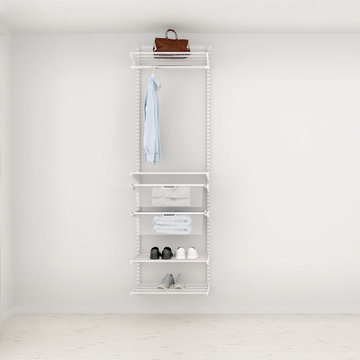
El Kit Lima te ayudará a organizar ropa y accesorios. El kit incluye un soporte horizontal, dos cremalleras, estanterías ventiladas, cestas de malla y barra para colgar. Ideal para colocar tanto en el dormitorio, vestidor o recibidor. Para cualquier modificación de la solución no dudes en ponerte en contacto con nuestros expertos.
Dimensiones:
Altura: 230 cm | Anchura: 65,2 cm | Profundidad: 44,5 cm
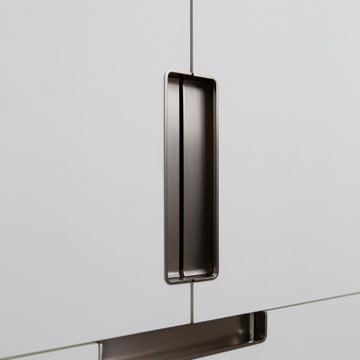
diese aufwändig eingefrästen Griffmulden in Edelstahloptik runden das Ankleidezimmer ab. Funktion und Optik in einem
Idée de décoration pour un grand dressing room nordique pour un homme avec un placard à porte plane, des portes de placard blanches, un sol en bois brun, un sol marron et un plafond en papier peint.
Idée de décoration pour un grand dressing room nordique pour un homme avec un placard à porte plane, des portes de placard blanches, un sol en bois brun, un sol marron et un plafond en papier peint.
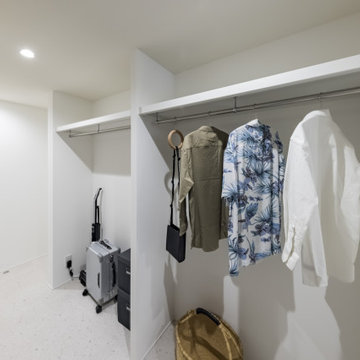
子どもたちの部屋と親の寝室から洗面スペースへ向かうまでに設けたウォークスルークローゼット。掛ける収納にすることで、まるでショッピングをしているかのようにワクワクしながら、その日のファッションを選ぶことができます。
Aménagement d'un dressing classique neutre avec un placard sans porte, des portes de placard blanches, un sol en vinyl, un sol blanc et un plafond en papier peint.
Aménagement d'un dressing classique neutre avec un placard sans porte, des portes de placard blanches, un sol en vinyl, un sol blanc et un plafond en papier peint.
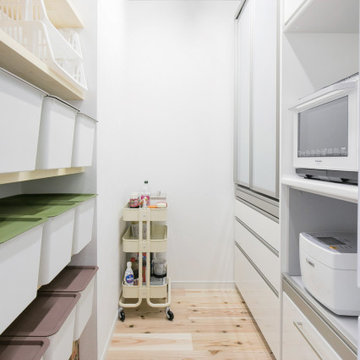
キッチン周りの収納は独立型のパントリーに。
見た目もスッキリで使い勝手抜群!
Inspiration pour un dressing rustique pour une femme avec un placard à porte plane, des portes de placard blanches, parquet clair et un plafond en papier peint.
Inspiration pour un dressing rustique pour une femme avec un placard à porte plane, des portes de placard blanches, parquet clair et un plafond en papier peint.
Idées déco de dressings et rangements blancs avec un plafond en papier peint
1