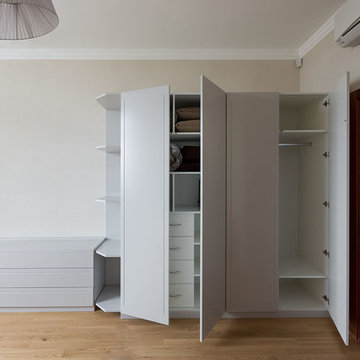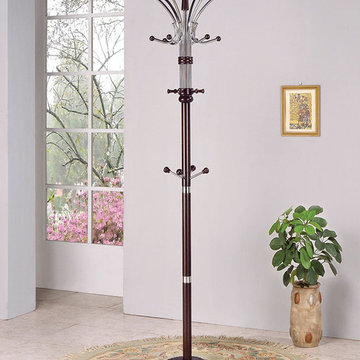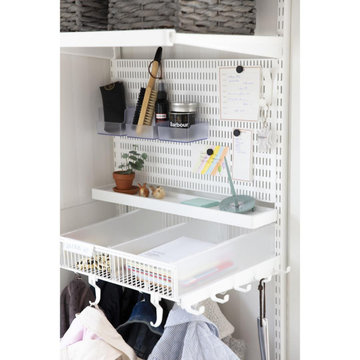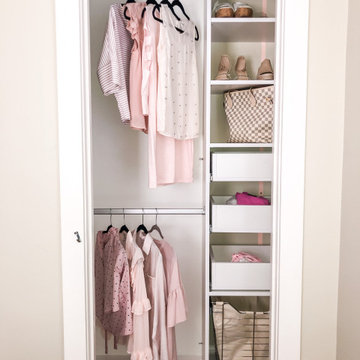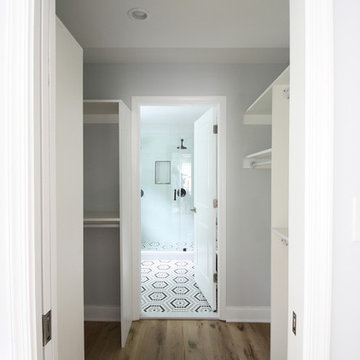Idées déco de dressings et rangements blancs
Trier par :
Budget
Trier par:Populaires du jour
101 - 120 sur 389 photos
1 sur 3
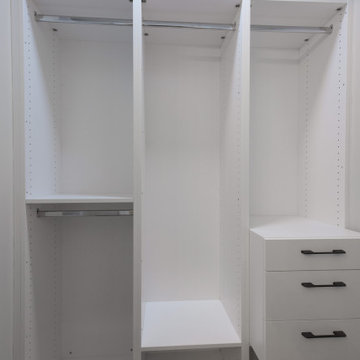
Applied with Pi Closets modular closet systems
Exemple d'un petit dressing chic neutre avec un placard sans porte et des portes de placard blanches.
Exemple d'un petit dressing chic neutre avec un placard sans porte et des portes de placard blanches.
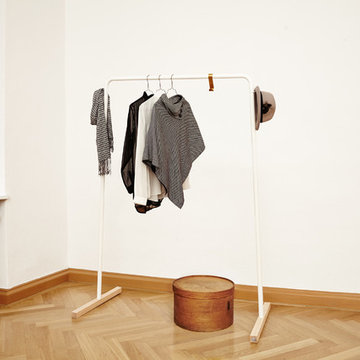
Neuvonfrisch GmbH / Leopold Fiala
Aménagement d'un dressing et rangement contemporain de taille moyenne avec un sol en bois brun.
Aménagement d'un dressing et rangement contemporain de taille moyenne avec un sol en bois brun.
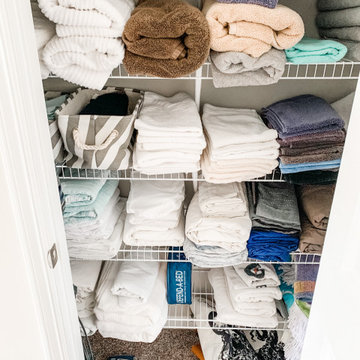
Linen closet before.
Cette image montre une petite armoire encastrée style shabby chic neutre.
Cette image montre une petite armoire encastrée style shabby chic neutre.
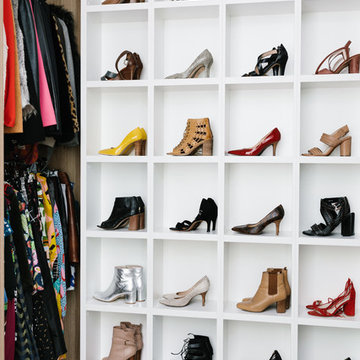
Creating the perfect space for our client's treasures was a huge part of the design brief for this Bentleigh home.
Cette photo montre un dressing tendance en bois brun de taille moyenne pour une femme avec un placard sans porte, moquette et un sol gris.
Cette photo montre un dressing tendance en bois brun de taille moyenne pour une femme avec un placard sans porte, moquette et un sol gris.
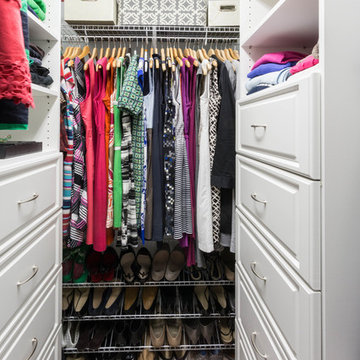
Lesley Davies Photography
Exemple d'un dressing tendance de taille moyenne pour une femme avec des portes de placard blanches, moquette et un placard à porte affleurante.
Exemple d'un dressing tendance de taille moyenne pour une femme avec des portes de placard blanches, moquette et un placard à porte affleurante.
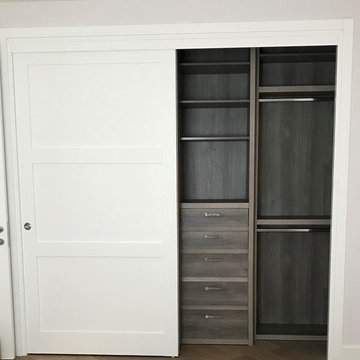
#TwoToneDesign built-in closed with two large sliding doors. There are two hanging sections, a shelving section and five drawers for accessories on the right side.
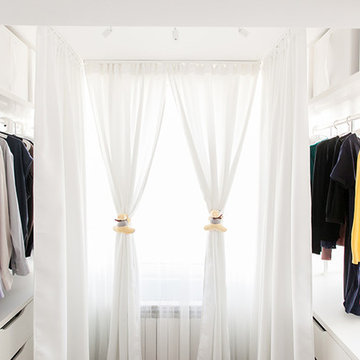
Réalisation d'un petit dressing room design neutre avec des portes de placard blanches et des rideaux.
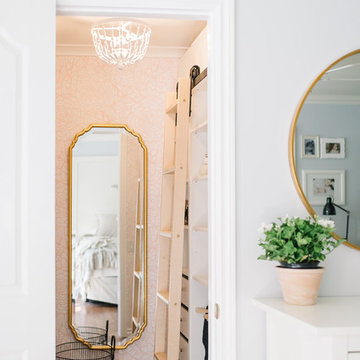
Photo: Tracey Jazmin
Aménagement d'un petit dressing éclectique pour une femme avec un placard sans porte, des portes de placard blanches, un sol en bois brun et un sol marron.
Aménagement d'un petit dressing éclectique pour une femme avec un placard sans porte, des portes de placard blanches, un sol en bois brun et un sol marron.
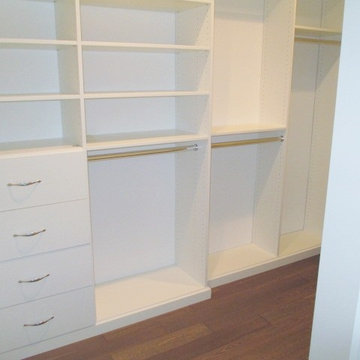
A modern, clean his and hers walk-in closet for a nice beach couple!
The white cabinets really pop against the warm wood floors.
Exemple d'un petit dressing moderne neutre avec un sol en bois brun, un placard à porte plane, des portes de placard blanches et un sol marron.
Exemple d'un petit dressing moderne neutre avec un sol en bois brun, un placard à porte plane, des portes de placard blanches et un sol marron.
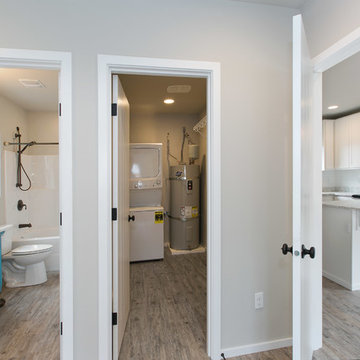
Lafreniere Photography
Cette photo montre un petit dressing tendance neutre avec un sol en vinyl.
Cette photo montre un petit dressing tendance neutre avec un sol en vinyl.
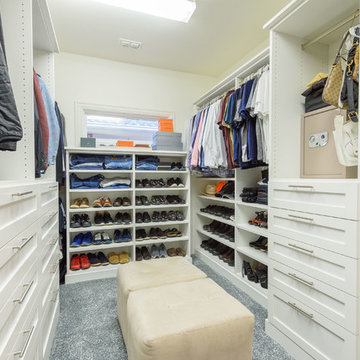
© Mike Healey Productions, Inc.
Inspiration pour un dressing room traditionnel de taille moyenne et neutre avec un placard avec porte à panneau surélevé, des portes de placard blanches, moquette et un sol gris.
Inspiration pour un dressing room traditionnel de taille moyenne et neutre avec un placard avec porte à panneau surélevé, des portes de placard blanches, moquette et un sol gris.
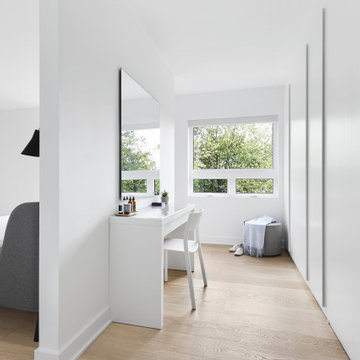
The decision to either renovate the upper and lower units of a duplex or convert them into a single-family home was a no-brainer. Situated on a quiet street in Montreal, the home was the childhood residence of the homeowner, where many memories were made and relationships formed within the neighbourhood. The prospect of living elsewhere wasn’t an option.
A complete overhaul included the re-configuration of three levels to accommodate the dynamic lifestyle of the empty nesters. The potential to create a luminous volume was evident from the onset. With the home backing onto a park, westerly views were exploited by oversized windows and doors. A massive window in the stairwell allows morning sunlight to filter in and create stunning reflections in the open concept living area below.
The staircase is an architectural statement combining two styles of steps, with the extended width of the lower staircase creating a destination to read, while making use of an otherwise awkward space.
White oak dominates the entire home to create a cohesive and natural context. Clean lines, minimal furnishings and white walls allow the small space to breathe.
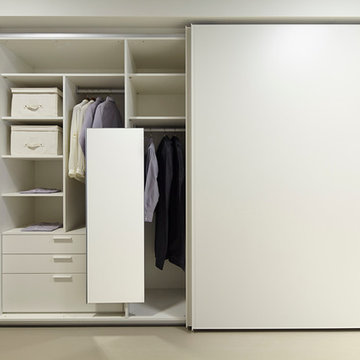
Cette image montre un placard dressing design de taille moyenne et neutre avec un placard à porte plane et des portes de placard blanches.
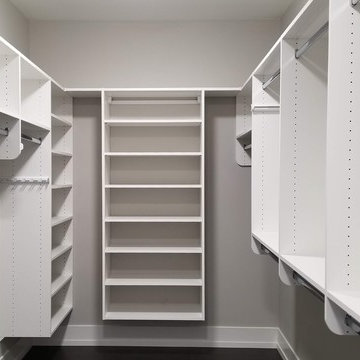
Exemple d'un grand dressing neutre avec des portes de placard blanches, parquet foncé et un sol marron.
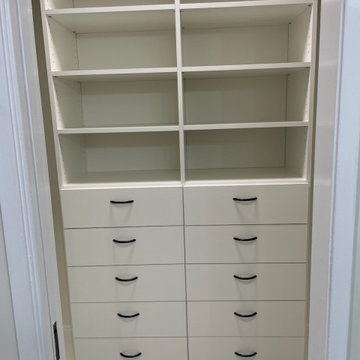
Tiny walk in with big needs. Hanging, shelving and drawers
Aménagement d'un petit dressing avec un placard à porte plane, des portes de placard blanches et un sol en carrelage de porcelaine.
Aménagement d'un petit dressing avec un placard à porte plane, des portes de placard blanches et un sol en carrelage de porcelaine.
Idées déco de dressings et rangements blancs
6
