Idées déco de dressings et rangements blancs
Trier par :
Budget
Trier par:Populaires du jour
1 - 20 sur 2 259 photos
1 sur 3

Who doesn't want a rolling library ladder in their closet? Never struggle to reach those high storage areas again! A dream closet, to be sure.
Inspiration pour un très grand dressing traditionnel avec un placard à porte shaker, des portes de placard grises, parquet clair et un sol marron.
Inspiration pour un très grand dressing traditionnel avec un placard à porte shaker, des portes de placard grises, parquet clair et un sol marron.
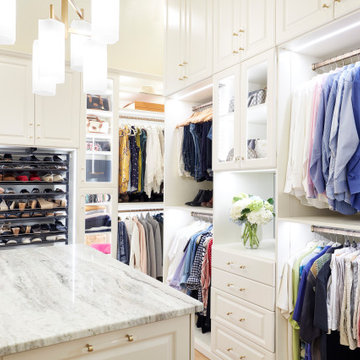
Exemple d'un dressing chic neutre avec un placard avec porte à panneau encastré et des portes de placard blanches.
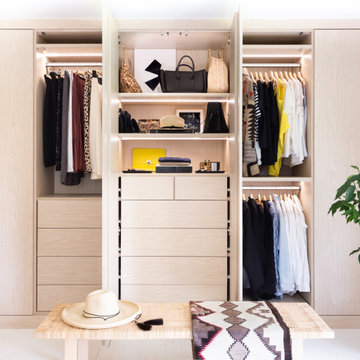
After remodeling and living in a 1920s Colonial for years, creative consultant and editor Michelle Adams set out on a new project: the complete renovation of a new mid-century modern home. Though big on character and open space, the house needed work—especially in terms of functional storage in the master bedroom. Wanting a solution that neatly organized and hid everything from sight while staying true to the home’s aesthetic, Michelle called California Closets Michigan to create a custom design that achieved the style and functionality she desired.
Michelle started the process by sharing an inspiration photo with design consultant Janice Fisher, which highlighted her vision for long, clean lines and feature lighting. Janice translated this desire into a wall-to-wall, floor-to-ceiling custom unit that stored Michelle’s wardrobe to a T. Multiple hanging sections of varying heights corral dresses, skirts, shirts, and pants, while pull-out shoe shelves keep her collection protected and accessible. In the center, drawers provide concealed storage, and shelves above offer a chic display space. Custom lighting throughout spotlights her entire wardrobe.
A streamlined storage solution that blends seamlessly with her home’s mid-century style. Plus, push-to-open doors remove the need for handles, resulting into a clean-lined solution from inside to out.
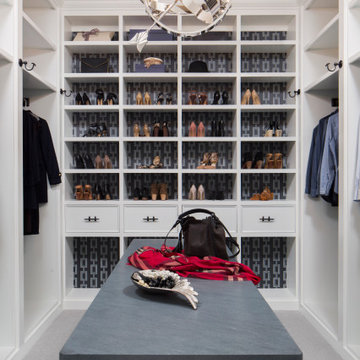
When planning this custom residence, the owners had a clear vision – to create an inviting home for their family, with plenty of opportunities to entertain, play, and relax and unwind. They asked for an interior that was approachable and rugged, with an aesthetic that would stand the test of time. Amy Carman Design was tasked with designing all of the millwork, custom cabinetry and interior architecture throughout, including a private theater, lower level bar, game room and a sport court. A materials palette of reclaimed barn wood, gray-washed oak, natural stone, black windows, handmade and vintage-inspired tile, and a mix of white and stained woodwork help set the stage for the furnishings. This down-to-earth vibe carries through to every piece of furniture, artwork, light fixture and textile in the home, creating an overall sense of warmth and authenticity.

Polly Tootal
Idée de décoration pour un grand placard dressing tradition neutre avec un sol en bois brun, un placard avec porte à panneau encastré, des portes de placard grises et un sol beige.
Idée de décoration pour un grand placard dressing tradition neutre avec un sol en bois brun, un placard avec porte à panneau encastré, des portes de placard grises et un sol beige.
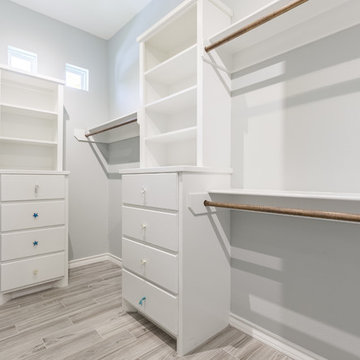
Master closet
Cette photo montre un dressing bord de mer de taille moyenne et neutre avec un placard à porte plane, un sol en carrelage de porcelaine et des portes de placard blanches.
Cette photo montre un dressing bord de mer de taille moyenne et neutre avec un placard à porte plane, un sol en carrelage de porcelaine et des portes de placard blanches.
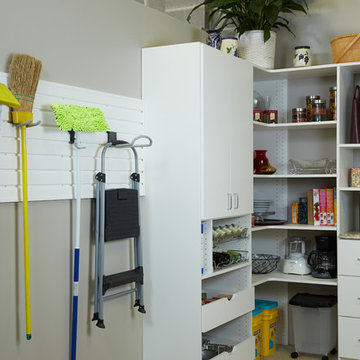
Create the Pantry of Your Dreams With Tailored Living Storage Solutions- Grandma's pantry may have been walls of shelves, but today you have more storage options to create the perfect pantry. Enclosed cabinets hide clutter and Slatwall storage systems maximize wall space.

Idée de décoration pour un grand dressing tradition neutre avec un placard sans porte, parquet foncé et des portes de placard blanches.
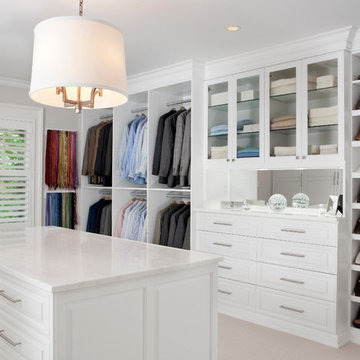
We built this stunning dressing room in maple wood with a crisp white painted finish. The space features a bench radiator cover, hutch, center island, enclosed shoe wall with numerous shelves and cubbies, abundant hanging storage, Revere Style doors and a vanity. The beautiful marble counter tops and other decorative items were supplied by the homeowner. The Island has deep velvet lined drawers, double jewelry drawers, large hampers and decorative corbels under the extended overhang. The hutch has clear glass shelves, framed glass door fronts and surface mounted LED lighting. The dressing room features brushed chrome tie racks, belt racks, scarf racks and valet rods.
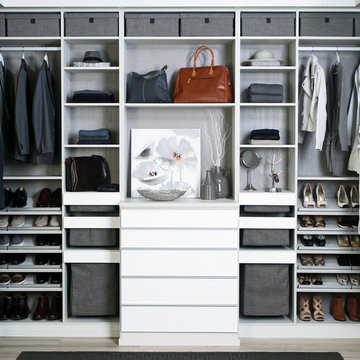
Beautiful His/her walk-in closet, with custom grey storage baskets. Slanted shoe carousels, white high gloss fronts on drawers that fully extend-soft close.

The open shelving mud room provides access to all your seasonal accessories while keeping you organized.
Réalisation d'une armoire encastrée champêtre de taille moyenne et neutre avec un placard sans porte, des portes de placard blanches, un sol en carrelage de céramique et un sol gris.
Réalisation d'une armoire encastrée champêtre de taille moyenne et neutre avec un placard sans porte, des portes de placard blanches, un sol en carrelage de céramique et un sol gris.
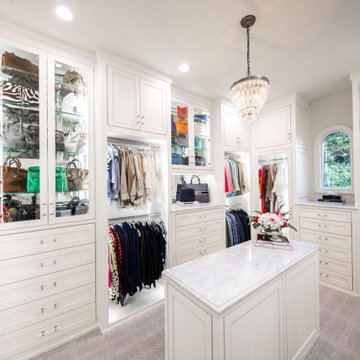
Large white walk in closet with bone trim inset style cabinetry and LED lighting throughout. Dressers, handbag display, adjustable shoe shelving, glass and mirrored doors showcase this luxury closet.
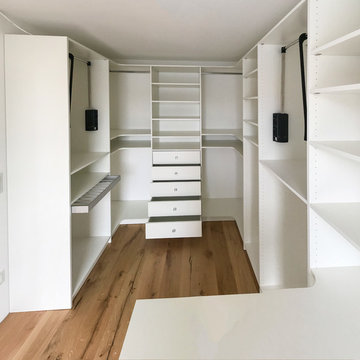
Bei diesem Neubau wurde ein Raum für einen begehbaren Kleiderschrank vorgesehen. Wir haben einen Schrank konzipiert mit einem Würfel, der sich an das Regal anschließt. In unserer Ausstellung sehen sie noch weitere Beispiele für begehbare Ankleiden. www.doerr.co
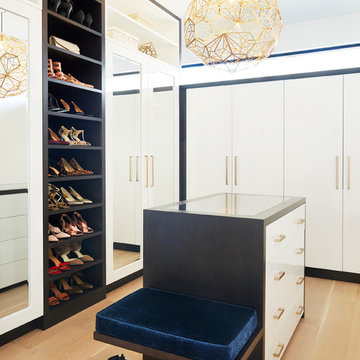
Cette photo montre un grand dressing room tendance neutre avec un placard à porte plane, des portes de placard blanches, un sol en bois brun et un sol marron.
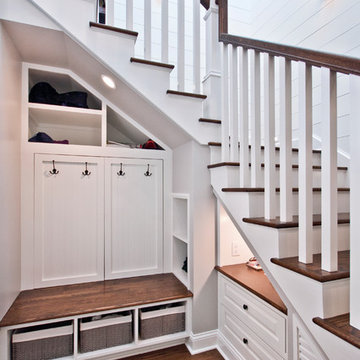
Inspiration pour un placard dressing traditionnel de taille moyenne avec un placard avec porte à panneau encastré, des portes de placard blanches, parquet foncé et un sol marron.

Réalisation d'un grand dressing tradition pour une femme avec des portes de placard blanches, moquette, un sol gris et un placard avec porte à panneau encastré.
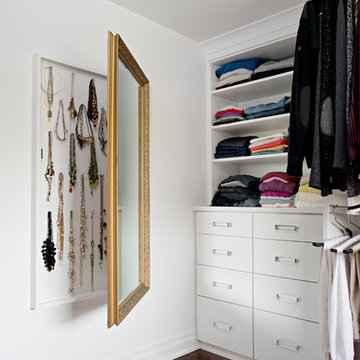
Mike Chajecki
Réalisation d'un grande dressing et rangement design pour une femme avec un placard sans porte, un sol marron, des portes de placard blanches et parquet foncé.
Réalisation d'un grande dressing et rangement design pour une femme avec un placard sans porte, un sol marron, des portes de placard blanches et parquet foncé.
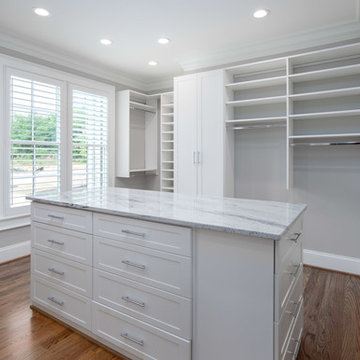
Réalisation d'un grand dressing vintage neutre avec un placard sans porte, des portes de placard blanches, un sol en bois brun et un sol marron.
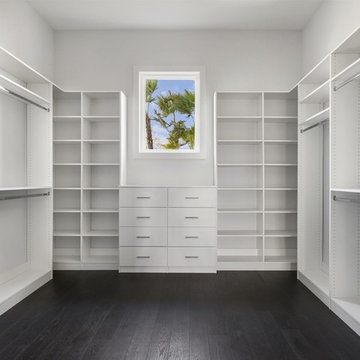
Cette image montre un grand dressing traditionnel neutre avec un placard sans porte, des portes de placard blanches, parquet foncé et un sol marron.
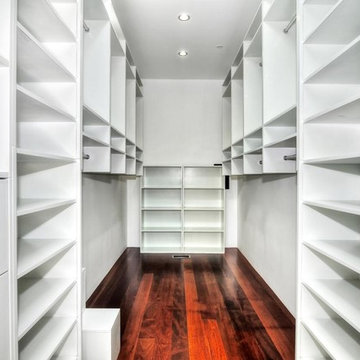
Inspiration pour un petit dressing design neutre avec un placard sans porte, des portes de placard blanches et parquet foncé.
Idées déco de dressings et rangements blancs
1