Idées déco de dressings et rangements campagne avec parquet clair
Trier par :
Budget
Trier par:Populaires du jour
141 - 160 sur 169 photos
1 sur 3
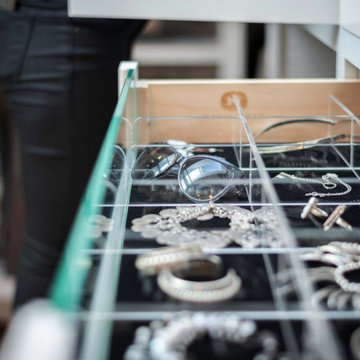
Our objective for this project was to provide a complete remodeling package for a family home in Montecito, CA that could accommodate a family of four. Our team took charge of the project by designing, drafting, managing and staging the whole home. We utilized marble as one of the main materials in multiple areas of the home. The overall style blended a modern and contemporary touch with a cozy farmhouse setting, inspired by renowned designer Joanna Gaines. We are delighted to have exceeded our client’s expectations with the final result of this project, which we believe will leave the family satisfied for many years to come.
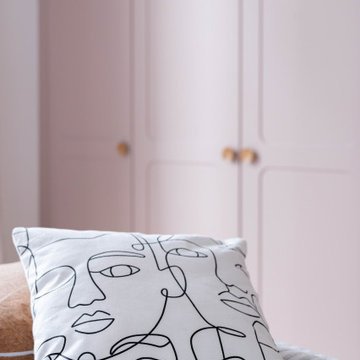
Conception d’aménagements sur mesure pour une maison de 110m² au cœur du vieux Ménilmontant. Pour ce projet la tâche a été de créer des agencements car la bâtisse était vendue notamment sans rangements à l’étage parental et, le plus contraignant, sans cuisine. C’est une ambiance haussmannienne très douce et familiale, qui a été ici créée, avec un intérieur reposant dans lequel on se sent presque comme à la campagne.

This Paradise Model ATU is extra tall and grand! As you would in you have a couch for lounging, a 6 drawer dresser for clothing, and a seating area and closet that mirrors the kitchen. Quartz countertops waterfall over the side of the cabinets encasing them in stone. The custom kitchen cabinetry is sealed in a clear coat keeping the wood tone light. Black hardware accents with contrast to the light wood. A main-floor bedroom- no crawling in and out of bed. The wallpaper was an owner request; what do you think of their choice?
The bathroom has natural edge Hawaiian mango wood slabs spanning the length of the bump-out: the vanity countertop and the shelf beneath. The entire bump-out-side wall is tiled floor to ceiling with a diamond print pattern. The shower follows the high contrast trend with one white wall and one black wall in matching square pearl finish. The warmth of the terra cotta floor adds earthy warmth that gives life to the wood. 3 wall lights hang down illuminating the vanity, though durning the day, you likely wont need it with the natural light shining in from two perfect angled long windows.
This Paradise model was way customized. The biggest alterations were to remove the loft altogether and have one consistent roofline throughout. We were able to make the kitchen windows a bit taller because there was no loft we had to stay below over the kitchen. This ATU was perfect for an extra tall person. After editing out a loft, we had these big interior walls to work with and although we always have the high-up octagon windows on the interior walls to keep thing light and the flow coming through, we took it a step (or should I say foot) further and made the french pocket doors extra tall. This also made the shower wall tile and shower head extra tall. We added another ceiling fan above the kitchen and when all of those awning windows are opened up, all the hot air goes right up and out.
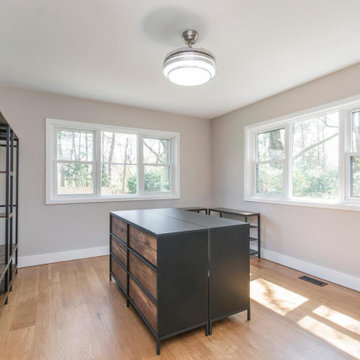
Reimagined an awkwardly placed bedroom into a Master dressing and laundry room, complete with open hang fixtures, shelves and drawers.
Idées déco pour un dressing room campagne en bois vieilli avec parquet clair et un sol marron.
Idées déco pour un dressing room campagne en bois vieilli avec parquet clair et un sol marron.
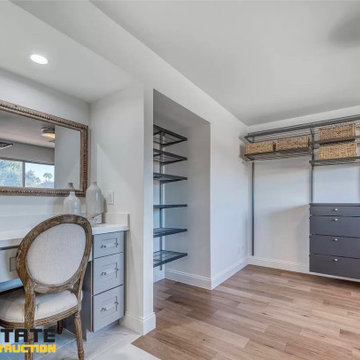
Fully custom built in closet for his and hers finished with thoughtful designs
Idée de décoration pour un grand dressing champêtre neutre avec parquet clair et un sol marron.
Idée de décoration pour un grand dressing champêtre neutre avec parquet clair et un sol marron.
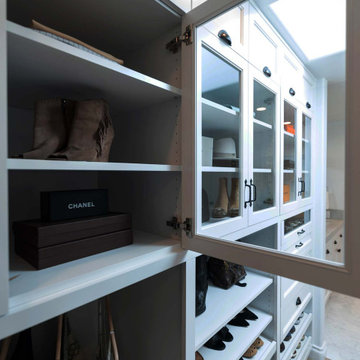
Our objective for this project was to provide a complete remodeling package for a family home in Montecito, CA that could accommodate a family of four. Our team took charge of the project by designing, drafting, managing and staging the whole home. We utilized marble as one of the main materials in multiple areas of the home. The overall style blended a modern and contemporary touch with a cozy farmhouse setting, inspired by renowned designer Joanna Gaines. We are delighted to have exceeded our client’s expectations with the final result of this project, which we believe will leave the family satisfied for many years to come.
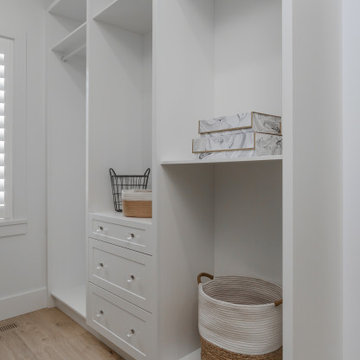
Exemple d'un dressing nature de taille moyenne et neutre avec un placard à porte shaker, des portes de placard blanches, parquet clair et un sol beige.
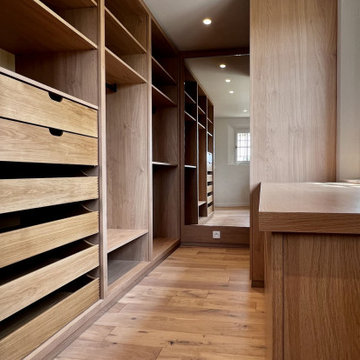
Création d'un dressing sur mesure, menuiserie sur mesure, peinture, pose de parquet, faux plafond avec spots
Cette image montre un dressing rustique en bois brun de taille moyenne et neutre avec un placard sans porte, parquet clair et un sol beige.
Cette image montre un dressing rustique en bois brun de taille moyenne et neutre avec un placard sans porte, parquet clair et un sol beige.
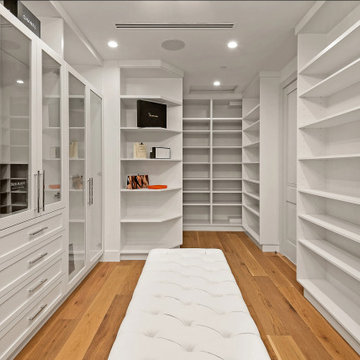
Cette image montre un dressing rustique neutre avec un placard à porte shaker, des portes de placard blanches, parquet clair et un sol marron.
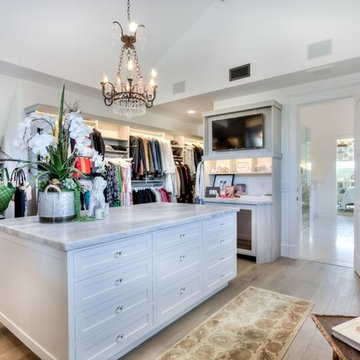
interior designer: Kathryn Smith
Exemple d'un très grand dressing nature pour une femme avec un placard sans porte, des portes de placard blanches et parquet clair.
Exemple d'un très grand dressing nature pour une femme avec un placard sans porte, des portes de placard blanches et parquet clair.
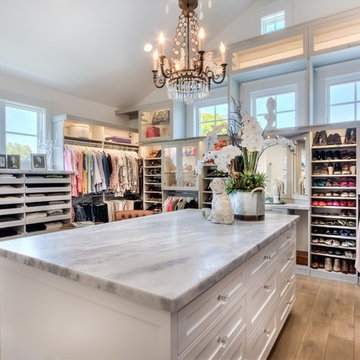
interior designer: Kathryn Smith
Réalisation d'un très grand dressing champêtre pour une femme avec un placard sans porte, des portes de placard blanches et parquet clair.
Réalisation d'un très grand dressing champêtre pour une femme avec un placard sans porte, des portes de placard blanches et parquet clair.
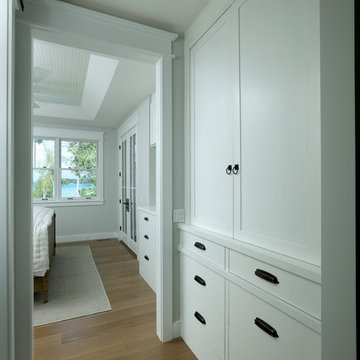
Builder: Boone Construction
Photographer: M-Buck Studio
This lakefront farmhouse skillfully fits four bedrooms and three and a half bathrooms in this carefully planned open plan. The symmetrical front façade sets the tone by contrasting the earthy textures of shake and stone with a collection of crisp white trim that run throughout the home. Wrapping around the rear of this cottage is an expansive covered porch designed for entertaining and enjoying shaded Summer breezes. A pair of sliding doors allow the interior entertaining spaces to open up on the covered porch for a seamless indoor to outdoor transition.
The openness of this compact plan still manages to provide plenty of storage in the form of a separate butlers pantry off from the kitchen, and a lakeside mudroom. The living room is centrally located and connects the master quite to the home’s common spaces. The master suite is given spectacular vistas on three sides with direct access to the rear patio and features two separate closets and a private spa style bath to create a luxurious master suite. Upstairs, you will find three additional bedrooms, one of which a private bath. The other two bedrooms share a bath that thoughtfully provides privacy between the shower and vanity.
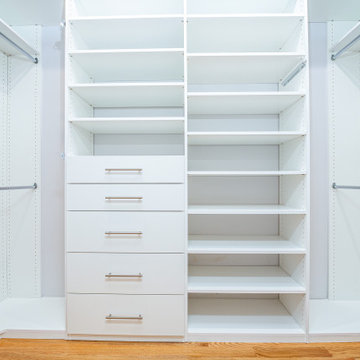
master bedroom walk-in closet with built-ins
Idées déco pour un dressing campagne avec des portes de placard blanches et parquet clair.
Idées déco pour un dressing campagne avec des portes de placard blanches et parquet clair.
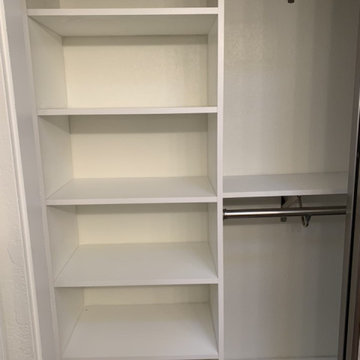
Cette image montre un petit placard dressing rustique neutre avec parquet clair et un sol marron.
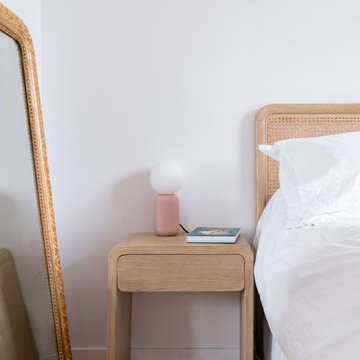
Conception d’aménagements sur mesure pour une maison de 110m² au cœur du vieux Ménilmontant. Pour ce projet la tâche a été de créer des agencements car la bâtisse était vendue notamment sans rangements à l’étage parental et, le plus contraignant, sans cuisine. C’est une ambiance haussmannienne très douce et familiale, qui a été ici créée, avec un intérieur reposant dans lequel on se sent presque comme à la campagne.
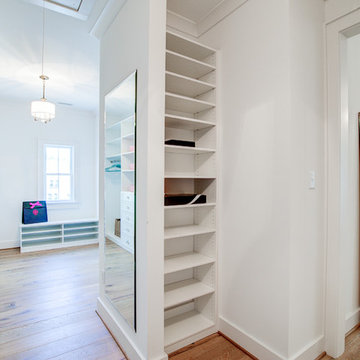
The master closet in the Potomac has 2 entryways connecting to the master bath and the master bedroom! The custom shelving units were provided by Closet Factory!
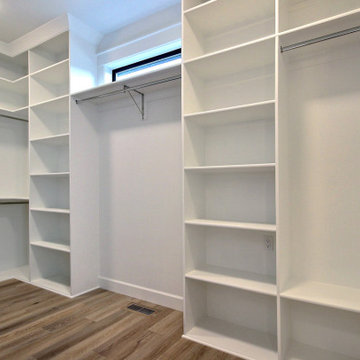
This Beautiful Multi-Story Modern Farmhouse Features a Master On The Main & A Split-Bedroom Layout • 5 Bedrooms • 4 Full Bathrooms • 1 Powder Room • 3 Car Garage • Vaulted Ceilings • Den • Large Bonus Room w/ Wet Bar • 2 Laundry Rooms • So Much More!
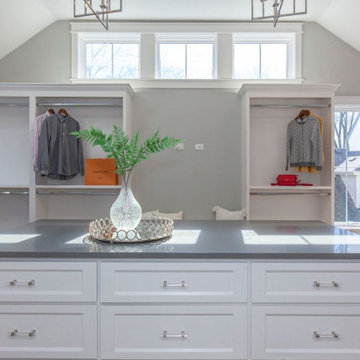
A master closet with room for everything at your fingertips!
Areas for dressing as well as hair and makeup all in this thoughtfully designed closet.
Cette image montre un grand dressing rustique neutre avec un placard sans porte, des portes de placard blanches, parquet clair, un sol marron et un plafond décaissé.
Cette image montre un grand dressing rustique neutre avec un placard sans porte, des portes de placard blanches, parquet clair, un sol marron et un plafond décaissé.
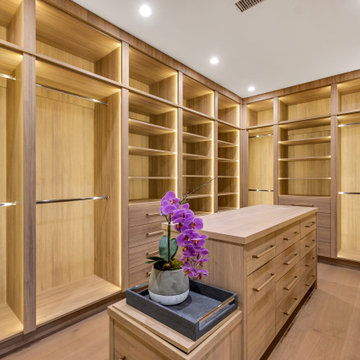
Cette photo montre un dressing nature en bois clair pour une femme avec parquet clair et un sol marron.
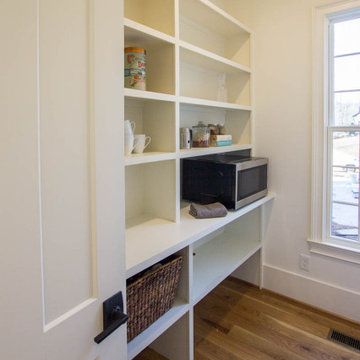
Idées déco pour un grand dressing campagne neutre avec un placard sans porte, des portes de placard blanches, parquet clair et un sol marron.
Idées déco de dressings et rangements campagne avec parquet clair
8