Idées déco de dressings et rangements campagne avec placards
Trier par :
Budget
Trier par:Populaires du jour
101 - 120 sur 761 photos
1 sur 3
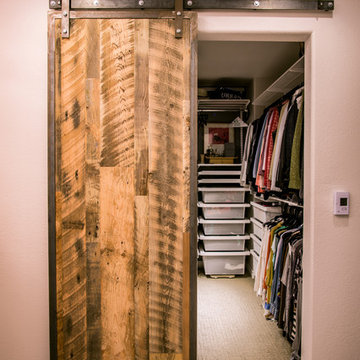
John Caswell Photography
Cette image montre un dressing rustique de taille moyenne et neutre avec un placard à porte plane et moquette.
Cette image montre un dressing rustique de taille moyenne et neutre avec un placard à porte plane et moquette.

This 1930's Barrington Hills farmhouse was in need of some TLC when it was purchased by this southern family of five who planned to make it their new home. The renovation taken on by Advance Design Studio's designer Scott Christensen and master carpenter Justin Davis included a custom porch, custom built in cabinetry in the living room and children's bedrooms, 2 children's on-suite baths, a guest powder room, a fabulous new master bath with custom closet and makeup area, a new upstairs laundry room, a workout basement, a mud room, new flooring and custom wainscot stairs with planked walls and ceilings throughout the home.
The home's original mechanicals were in dire need of updating, so HVAC, plumbing and electrical were all replaced with newer materials and equipment. A dramatic change to the exterior took place with the addition of a quaint standing seam metal roofed farmhouse porch perfect for sipping lemonade on a lazy hot summer day.
In addition to the changes to the home, a guest house on the property underwent a major transformation as well. Newly outfitted with updated gas and electric, a new stacking washer/dryer space was created along with an updated bath complete with a glass enclosed shower, something the bath did not previously have. A beautiful kitchenette with ample cabinetry space, refrigeration and a sink was transformed as well to provide all the comforts of home for guests visiting at the classic cottage retreat.
The biggest design challenge was to keep in line with the charm the old home possessed, all the while giving the family all the convenience and efficiency of modern functioning amenities. One of the most interesting uses of material was the porcelain "wood-looking" tile used in all the baths and most of the home's common areas. All the efficiency of porcelain tile, with the nostalgic look and feel of worn and weathered hardwood floors. The home’s casual entry has an 8" rustic antique barn wood look porcelain tile in a rich brown to create a warm and welcoming first impression.
Painted distressed cabinetry in muted shades of gray/green was used in the powder room to bring out the rustic feel of the space which was accentuated with wood planked walls and ceilings. Fresh white painted shaker cabinetry was used throughout the rest of the rooms, accentuated by bright chrome fixtures and muted pastel tones to create a calm and relaxing feeling throughout the home.
Custom cabinetry was designed and built by Advance Design specifically for a large 70” TV in the living room, for each of the children’s bedroom’s built in storage, custom closets, and book shelves, and for a mudroom fit with custom niches for each family member by name.
The ample master bath was fitted with double vanity areas in white. A generous shower with a bench features classic white subway tiles and light blue/green glass accents, as well as a large free standing soaking tub nestled under a window with double sconces to dim while relaxing in a luxurious bath. A custom classic white bookcase for plush towels greets you as you enter the sanctuary bath.
Joe Nowak

Small walk-in closet, maximizing space
Idée de décoration pour un petit dressing champêtre neutre avec un placard à porte shaker, des portes de placard blanches, moquette et un sol marron.
Idée de décoration pour un petit dressing champêtre neutre avec un placard à porte shaker, des portes de placard blanches, moquette et un sol marron.
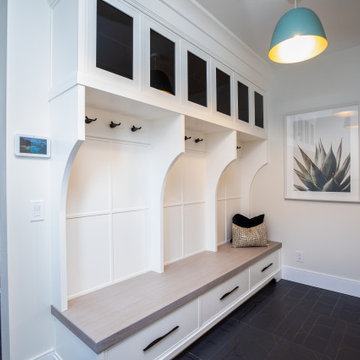
Mudroom w/ Lockers
Modern Farmhouse
Calgary, Alberta
Inspiration pour une armoire encastrée rustique de taille moyenne et neutre avec un placard avec porte à panneau encastré, des portes de placard blanches, un sol en carrelage de céramique et un sol noir.
Inspiration pour une armoire encastrée rustique de taille moyenne et neutre avec un placard avec porte à panneau encastré, des portes de placard blanches, un sol en carrelage de céramique et un sol noir.
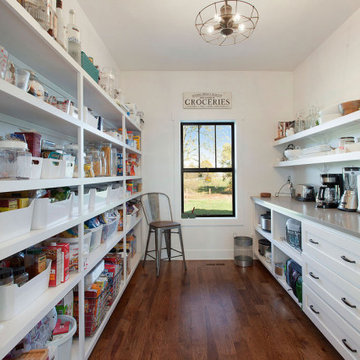
Exemple d'un grand dressing nature neutre avec un placard à porte shaker, des portes de placard blanches, un sol en bois brun et un sol marron.
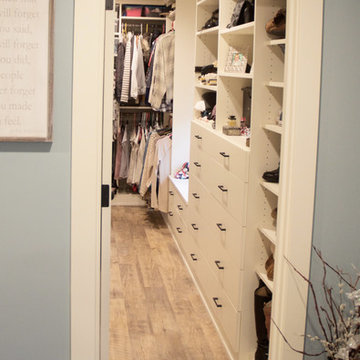
We took an unused bedroom next to the master and created a master bathroom and custom walk in closet.
Réalisation d'un petit dressing champêtre neutre avec un placard à porte plane, des portes de placard blanches, un sol en vinyl et un sol marron.
Réalisation d'un petit dressing champêtre neutre avec un placard à porte plane, des portes de placard blanches, un sol en vinyl et un sol marron.
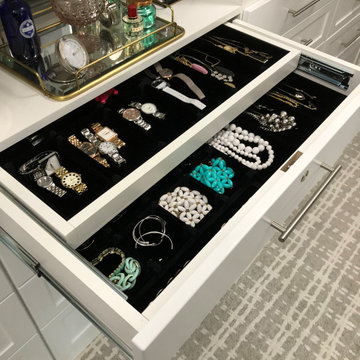
Typical builder closet with fixed rods and shelves, all sprayed the same color as the ceiling and walls.
Cette image montre un dressing rustique de taille moyenne et neutre avec un placard à porte shaker, des portes de placard blanches, moquette et un sol blanc.
Cette image montre un dressing rustique de taille moyenne et neutre avec un placard à porte shaker, des portes de placard blanches, moquette et un sol blanc.
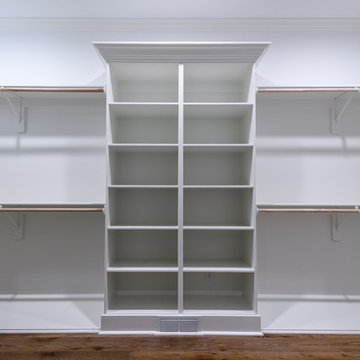
Cette photo montre un dressing nature de taille moyenne et neutre avec un placard sans porte, des portes de placard blanches, parquet foncé et un sol marron.

Inspired by the majesty of the Northern Lights and this family's everlasting love for Disney, this home plays host to enlighteningly open vistas and playful activity. Like its namesake, the beloved Sleeping Beauty, this home embodies family, fantasy and adventure in their truest form. Visions are seldom what they seem, but this home did begin 'Once Upon a Dream'. Welcome, to The Aurora.
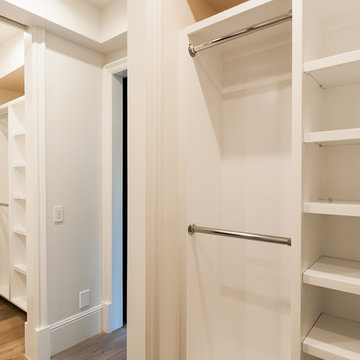
Réalisation d'un grand dressing room champêtre neutre avec un placard sans porte, des portes de placard blanches, parquet clair et un sol marron.
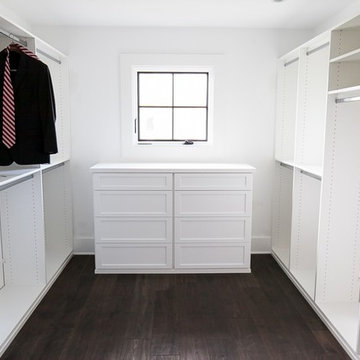
An organized home makes for an organized life.
Silke Laqua Photography
Cette image montre un dressing rustique de taille moyenne et neutre avec des portes de placard blanches, un placard avec porte à panneau encastré, parquet foncé et un sol marron.
Cette image montre un dressing rustique de taille moyenne et neutre avec des portes de placard blanches, un placard avec porte à panneau encastré, parquet foncé et un sol marron.
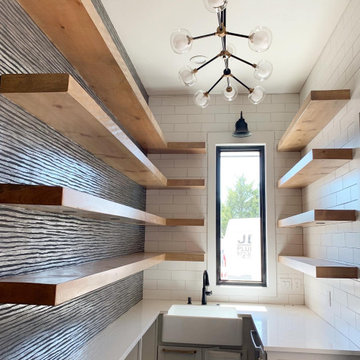
Pantry with floating shelves
Idée de décoration pour un grand dressing champêtre avec un placard à porte shaker et des portes de placard grises.
Idée de décoration pour un grand dressing champêtre avec un placard à porte shaker et des portes de placard grises.
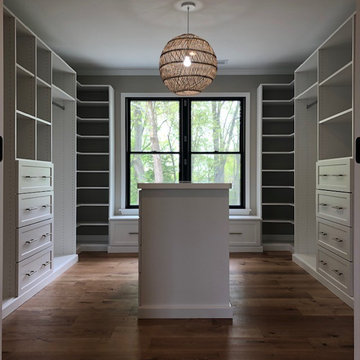
This custom closet design features a built-in window seat with drawer storage and a center island with double decker jewelry drawers and a painted mdf countertop with glass cutouts. Other features include corner shelves for shoe storage, mission style drawers with gold bar pulls, shelves and cubbies. A clean, understated design that incorporates maximum function!
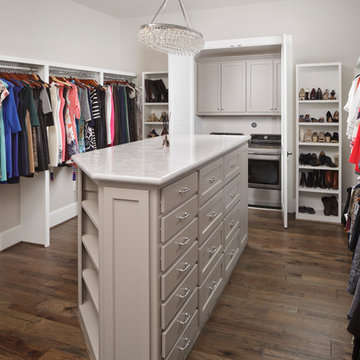
Kolanowski Studio
Exemple d'un dressing nature de taille moyenne pour une femme avec un placard avec porte à panneau encastré, des portes de placard grises et parquet foncé.
Exemple d'un dressing nature de taille moyenne pour une femme avec un placard avec porte à panneau encastré, des portes de placard grises et parquet foncé.
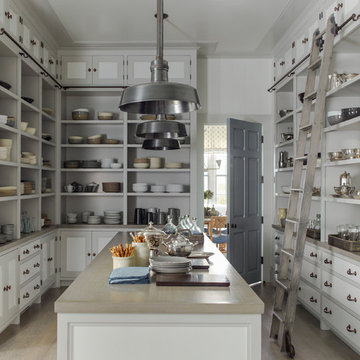
Réalisation d'un grande dressing et rangement champêtre avec un placard sans porte, des portes de placard blanches, parquet clair et un sol beige.

Inspiration pour un grand dressing rustique pour une femme avec un placard à porte shaker, des portes de placard blanches, parquet clair et un sol marron.
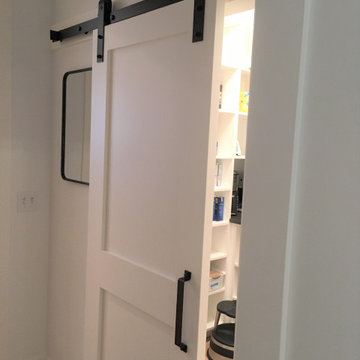
Pantry off of kitchen on the way to the mudroom. Equipped to be almost a butler's pantry - all appliances there.
Réalisation d'un petit dressing champêtre avec un placard à porte plane, parquet clair et un sol marron.
Réalisation d'un petit dressing champêtre avec un placard à porte plane, parquet clair et un sol marron.

The open shelving mud room provides access to all your seasonal accessories while keeping you organized.
Réalisation d'une armoire encastrée champêtre de taille moyenne et neutre avec un placard sans porte, des portes de placard blanches, un sol en carrelage de céramique et un sol gris.
Réalisation d'une armoire encastrée champêtre de taille moyenne et neutre avec un placard sans porte, des portes de placard blanches, un sol en carrelage de céramique et un sol gris.
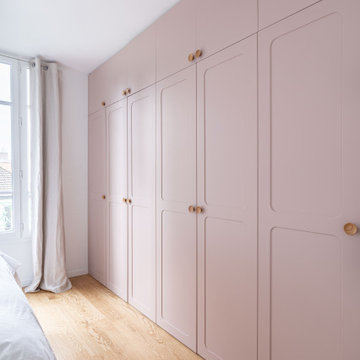
Conception d’aménagements sur mesure pour une maison de 110m² au cœur du vieux Ménilmontant. Pour ce projet la tâche a été de créer des agencements car la bâtisse était vendue notamment sans rangements à l’étage parental et, le plus contraignant, sans cuisine. C’est une ambiance haussmannienne très douce et familiale, qui a été ici créée, avec un intérieur reposant dans lequel on se sent presque comme à la campagne.
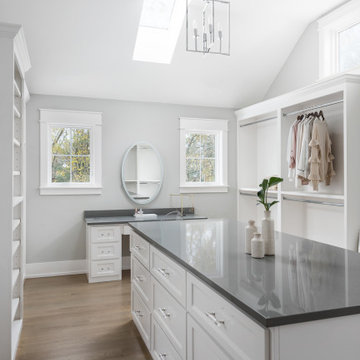
Exemple d'un dressing room nature pour une femme avec un placard sans porte, des portes de placard blanches, un sol en bois brun et un plafond voûté.
Idées déco de dressings et rangements campagne avec placards
6