Idées déco de dressings et rangements classiques avec des portes de placard grises
Trier par :
Budget
Trier par:Populaires du jour
41 - 60 sur 1 146 photos
1 sur 3
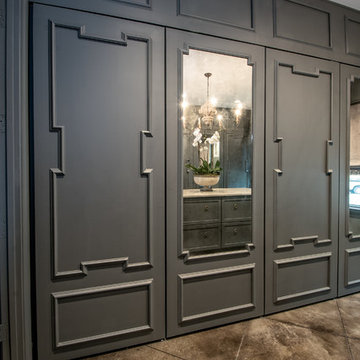
Steve Roberts
Cette photo montre un grand dressing chic neutre avec des portes de placard grises et un placard avec porte à panneau surélevé.
Cette photo montre un grand dressing chic neutre avec des portes de placard grises et un placard avec porte à panneau surélevé.
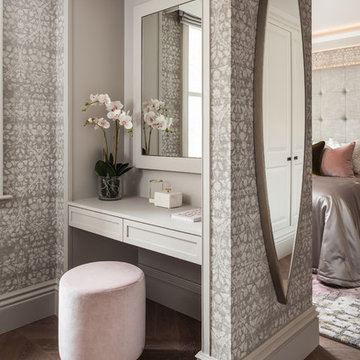
Exemple d'un dressing et rangement chic de taille moyenne pour une femme avec un placard avec porte à panneau encastré, des portes de placard grises, un sol en bois brun et un sol marron.
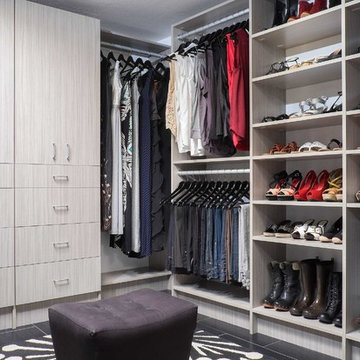
Women's walk in closet, shoe shelves, double hang, long hang, flat concrete doors and drawers.
Inspiration pour un dressing traditionnel de taille moyenne pour une femme avec un placard à porte plane, des portes de placard grises et un sol en ardoise.
Inspiration pour un dressing traditionnel de taille moyenne pour une femme avec un placard à porte plane, des portes de placard grises et un sol en ardoise.
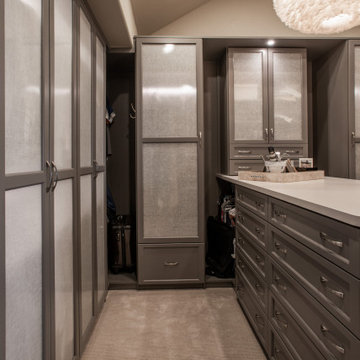
His and hers walk-in closet designed in a dark gray with linen door inserts and ample lighting running throughout the cabinets. An entire wall is dedicated to shoe storage and the center island is designed with his and her valet and jewelry drawers.
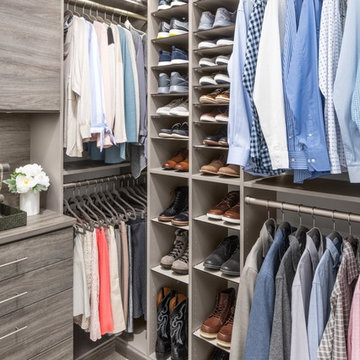
Inspiration pour un dressing traditionnel de taille moyenne et neutre avec un placard à porte plane, des portes de placard grises, moquette et un sol beige.
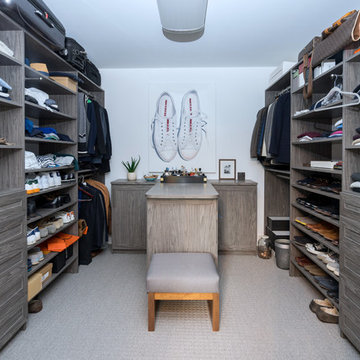
Linda McMANUS Images
Work in Progress
Réalisation d'un dressing tradition de taille moyenne pour un homme avec un placard à porte shaker, des portes de placard grises, moquette et un sol gris.
Réalisation d'un dressing tradition de taille moyenne pour un homme avec un placard à porte shaker, des portes de placard grises, moquette et un sol gris.

This primary closet was designed for a couple to share. The hanging space and cubbies are allocated based on need. The center island includes a fold-out ironing board from Hafele concealed behind a drop down drawer front. An outlet on the end of the island provides a convenient place to plug in the iron as well as charge a cellphone.
Additional storage in the island is for knee high boots and purses.
Photo by A Kitchen That Works LLC
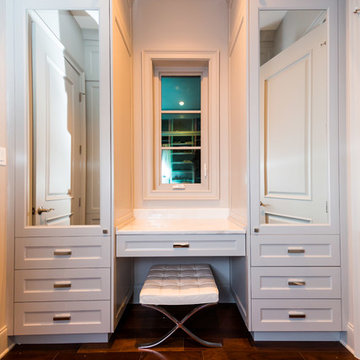
Elegant French home seamlessly combining the traditional and contemporary. The 3,050 SF home contains three bedrooms each with its own bath. The master retreat has lanai access and a sumptuous marble bath. A fourth, first-floor bedroom, can be used as a guest suite, study or parlor. The traditional floor plan is made contemporary by sleek, streamlined finishes and modern touches such as recessed LED lighting, beautiful trimwork and a gray/white color scheme. A dramatic two-story foyer with wrap-around balcony leads into the open-concept great room and kitchen area, complete with wet bar, butler's pantry and commercial-grade Thermador appliances. The outdoor living area is an entertainer's dream with pool, paving stones and a custom outdoor kitchen. Photo credit: Deremer Studios
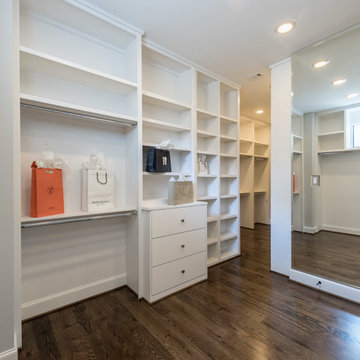
Vladimir Ambia Photography
Inspiration pour un grand dressing traditionnel neutre avec un placard à porte plane, des portes de placard grises et un sol en bois brun.
Inspiration pour un grand dressing traditionnel neutre avec un placard à porte plane, des portes de placard grises et un sol en bois brun.
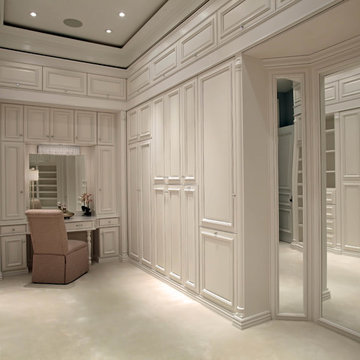
Tom Harper
Cette photo montre un grand dressing room chic neutre avec un placard avec porte à panneau encastré et des portes de placard grises.
Cette photo montre un grand dressing room chic neutre avec un placard avec porte à panneau encastré et des portes de placard grises.
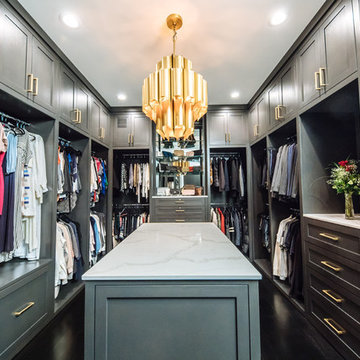
Cette image montre un grande dressing et rangement traditionnel neutre avec un placard à porte affleurante, des portes de placard grises, parquet foncé et un sol marron.
Photography by Michael J. Lee
Cette image montre un dressing traditionnel de taille moyenne pour un homme avec un placard à porte plane, des portes de placard grises et moquette.
Cette image montre un dressing traditionnel de taille moyenne pour un homme avec un placard à porte plane, des portes de placard grises et moquette.
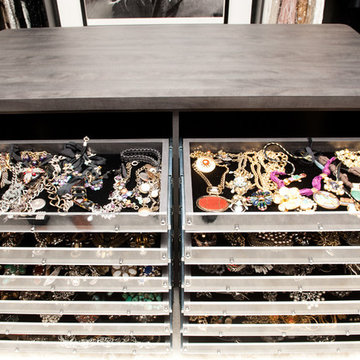
Idées déco pour un grand dressing classique pour une femme avec des portes de placard grises et un placard à porte plane.
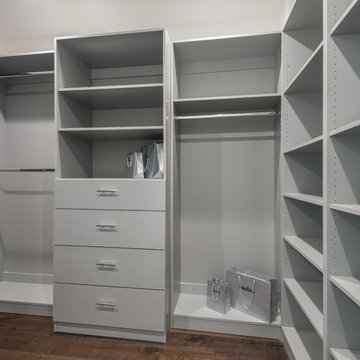
Closet of the modern home construction in Sherman Oaks which included the installation of finished cabinets and shelves with gray coating and dark hardwood flooring.
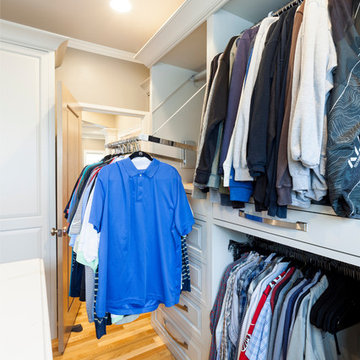
View of the motorized clothing rack lowering.
Cette photo montre un grand dressing chic neutre avec un placard avec porte à panneau surélevé, des portes de placard grises, parquet clair et un sol marron.
Cette photo montre un grand dressing chic neutre avec un placard avec porte à panneau surélevé, des portes de placard grises, parquet clair et un sol marron.
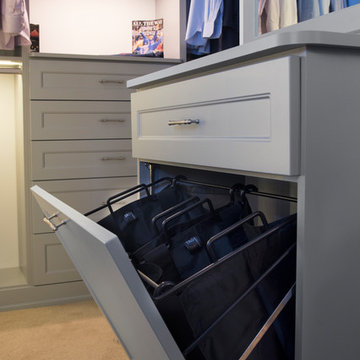
Designed by Lynn Casanova of Closet Works
A tilt-out hamper in the center island is a great way to conceal dirty clothes and save space without the burden of a basket taking up space.
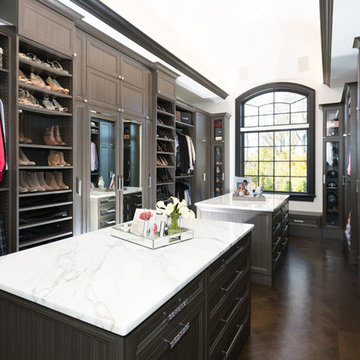
Steven Sutter Photography
Built by Direct Cabinet Sales
Cette image montre un grand dressing traditionnel neutre avec un placard avec porte à panneau encastré, des portes de placard grises, parquet foncé et un sol marron.
Cette image montre un grand dressing traditionnel neutre avec un placard avec porte à panneau encastré, des portes de placard grises, parquet foncé et un sol marron.
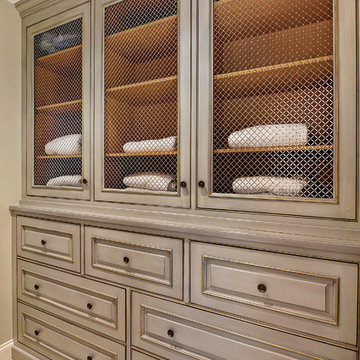
Master bathroom with (2) separate furniture piece vanities. Cabinetry is Brookhaven II framed cabinets manufactured by Wood-Mode, Inc. Tall built-in cabinetry consists of (7) drawers and (3) doors with wire inserts.
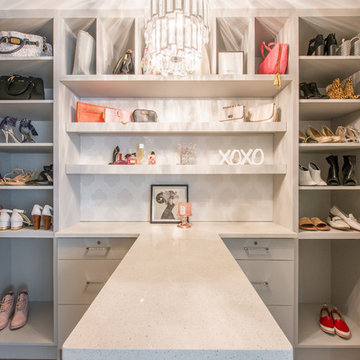
After Renovation
Photo courtesy of the talented: Demetri Gianni
Inspiration pour un petit dressing traditionnel pour une femme avec un placard à porte plane, des portes de placard grises, un sol en vinyl et un sol gris.
Inspiration pour un petit dressing traditionnel pour une femme avec un placard à porte plane, des portes de placard grises, un sol en vinyl et un sol gris.
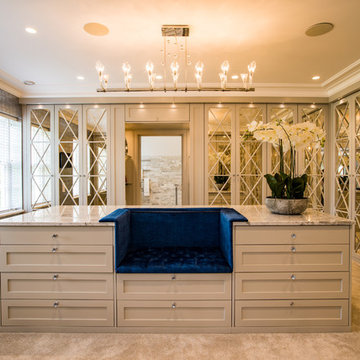
Greek 'Volakas' Marble bespoke desk worktop.
Materials supplied by Natural Angle including Marble, Limestone, Granite, Sandstone, Wood Flooring and Block Paving.
Idées déco de dressings et rangements classiques avec des portes de placard grises
3