Idées déco de dressings et rangements classiques avec parquet clair
Trier par :
Budget
Trier par:Populaires du jour
61 - 80 sur 1 969 photos
1 sur 3
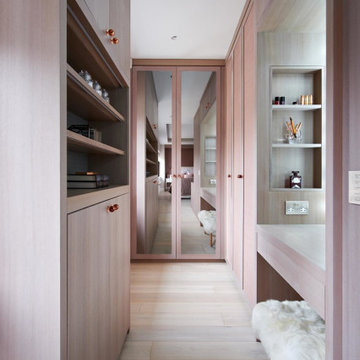
Beautiful dressing area with lots of clever storage. The joinery is in light ash grey veneer with copper handles and the end pair of wardrobe doors are mirrored for full length outfit appreciation. The fluffy stool is a playful finishing touch.
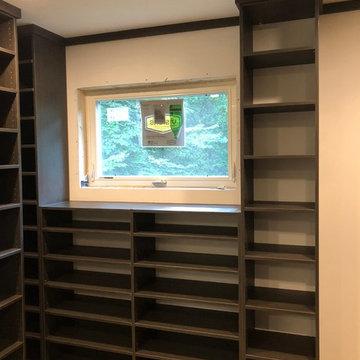
Cette image montre un grand dressing traditionnel en bois foncé neutre avec un placard sans porte, parquet clair et un sol beige.
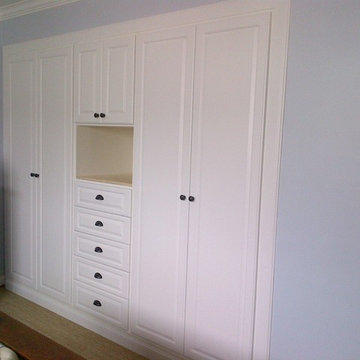
The challenge on this project is very common in the beach areas of LA--how to maximize storage when you have very little closet space. To address this issue and also provide an attractive accent to the home, we worked with the client to design and build custom cabinets into the space of her prior reach-in closet. We utilized clean, white raised panel cabinetry with plenty of drawers, as well as hanging space and shelves behind the cabinet doors. This complemented the traditional decor of the home.
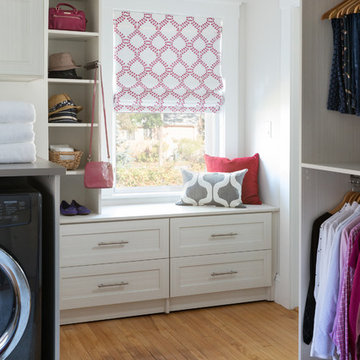
General Contractor: Lee Kimball
Designers: Lee Kimball
Photo Credit: Emily O'Brien
Inspiration pour un dressing traditionnel pour une femme avec un placard à porte shaker, des portes de placard blanches, un sol marron et parquet clair.
Inspiration pour un dressing traditionnel pour une femme avec un placard à porte shaker, des portes de placard blanches, un sol marron et parquet clair.
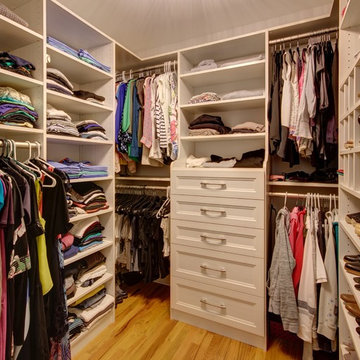
Exemple d'un dressing chic de taille moyenne pour un homme avec un placard sans porte, des portes de placard blanches, parquet clair et un sol beige.
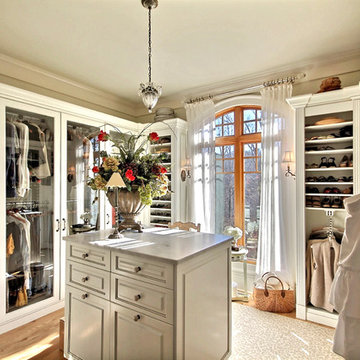
Réalisation d'un dressing room tradition avec des portes de placard blanches, parquet clair et des rideaux.

Expansive walk-in closet with island dresser, vanity, with medium hardwood finish and glass panel closets of this updated 1940's Custom Cape Ranch.
Architect: T.J. Costello - Hierarchy Architecture + Design, PLLC
Interior Designer: Helena Clunies-Ross
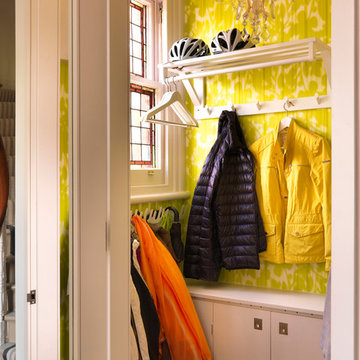
Cette image montre un petit placard dressing traditionnel pour une femme avec parquet clair.
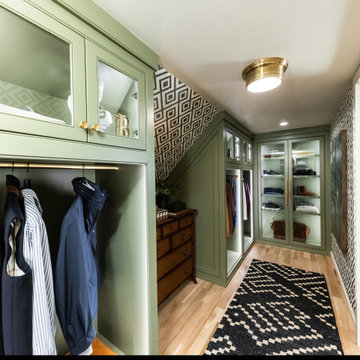
Angled custom built-in cabinets utilizes every inch of this narrow gentlemen's closet. Brass rods, belt and tie racks and beautiful hardware make this a special retreat.

Our friend Jenna from Jenna Sue Design came to us in early January 2021, looking to see if we could help bring her closet makeover to life. She was looking to use IKEA PAX doors as a starting point, and built around it. Additional features she had in mind were custom boxes above the PAX units, using one unit to holder drawers and custom sized doors with mirrors, and crafting a vanity desk in-between two units on the other side of the wall.
We worked closely with Jenna and sponsored all of the custom door and panel work for this project, which were made from our DIY Paint Grade Shaker MDF. Jenna painted everything we provided, added custom trim to the inside of the shaker rails from Ekena Millwork, and built custom boxes to create a floor to ceiling look.
The final outcome is an incredible example of what an idea can turn into through a lot of hard work and dedication. This project had a lot of ups and downs for Jenna, but we are thrilled with the outcome, and her and her husband Lucas deserve all the positive feedback they've received!
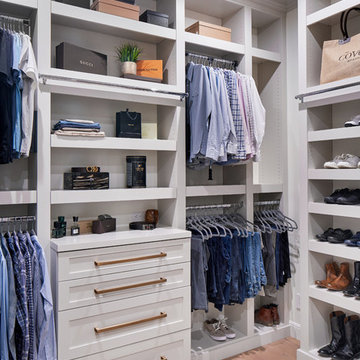
This stunning custom master closet is part of a whole house design and renovation project by Haven Design and Construction. The homeowners desired a master suite with a dream closet that had a place for everything. We started by significantly rearranging the master bath and closet floorplan to allow room for a more spacious closet. The closet features lighted storage for purses and shoes, a rolling ladder for easy access to top shelves, pull down clothing rods, an island with clothes hampers and a handy bench, a jewelry center with mirror, and ample hanging storage for clothing.
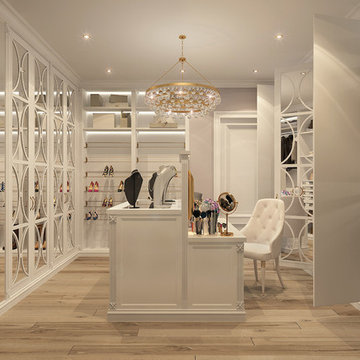
Réalisation d'un grand dressing tradition pour une femme avec parquet clair, un sol beige, un placard à porte shaker et des portes de placard blanches.
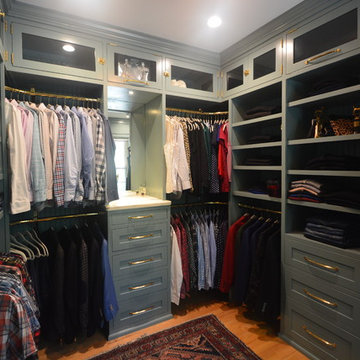
The home owners desired a more efficient and refined design for their master closet renovation project. The new custom cabinetry offers storage options for all types of clothing and accessories. A lit cabinet with adjustable shelves puts shoes on display. A custom designed cover encloses the existing heating radiator below the shoe cabinet. The built-in vanity with marble top includes storage drawers below for jewelry, smaller clothing items and an ironing board. Custom curved brass closet rods are mounted at multiple heights for various lengths of clothing. The brass cabinetry hardware is from Restoration Hardware. This second floor master closet also features a stackable washer and dryer for convenience. Design and construction by One Room at a Time, Inc.
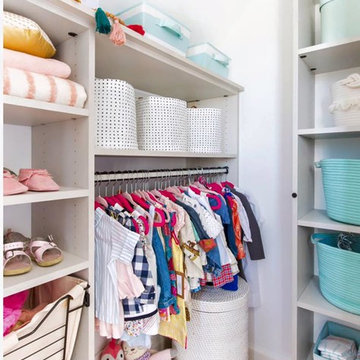
Baskets, hanging and adjustable shelving. Shoe shelves.
Cette photo montre un dressing chic de taille moyenne et neutre avec un placard à porte plane, des portes de placard blanches, parquet clair et un sol marron.
Cette photo montre un dressing chic de taille moyenne et neutre avec un placard à porte plane, des portes de placard blanches, parquet clair et un sol marron.
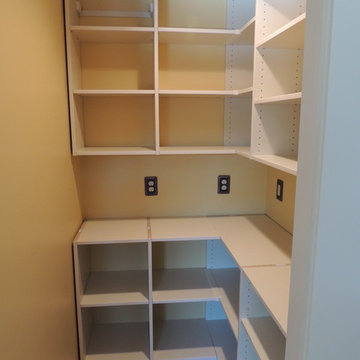
Walk in pantry and the customer wanted to best utilize the space with an L-shaped top and base cabinets. The customer was adding her own countertop to put appliances.
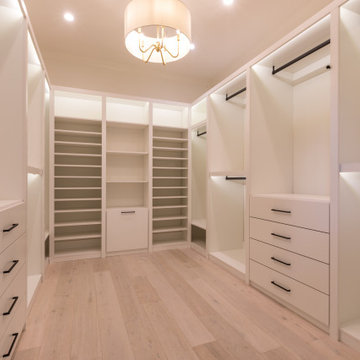
All White Custom Closet with Built in Lighting
Idée de décoration pour une armoire encastrée tradition de taille moyenne avec un placard à porte plane, des portes de placard blanches et parquet clair.
Idée de décoration pour une armoire encastrée tradition de taille moyenne avec un placard à porte plane, des portes de placard blanches et parquet clair.
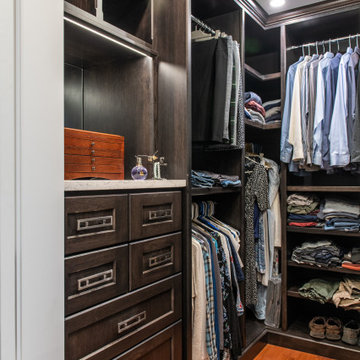
Idée de décoration pour un grand dressing tradition en bois foncé neutre avec un placard à porte shaker, parquet clair et un sol marron.
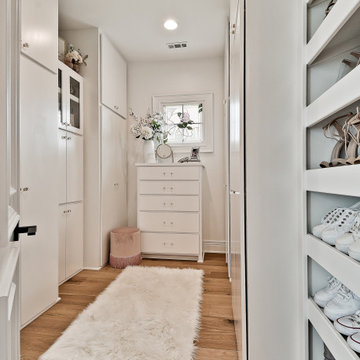
HIS closet is also a tornado shelter fitted out to function as a standard walk in closet.
Réalisation d'un dressing tradition de taille moyenne pour une femme avec parquet clair.
Réalisation d'un dressing tradition de taille moyenne pour une femme avec parquet clair.
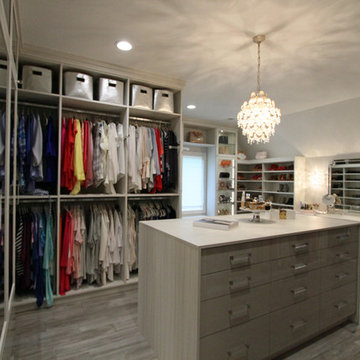
Idée de décoration pour un grand dressing tradition en bois clair pour une femme avec un placard à porte vitrée, parquet clair et un sol gris.
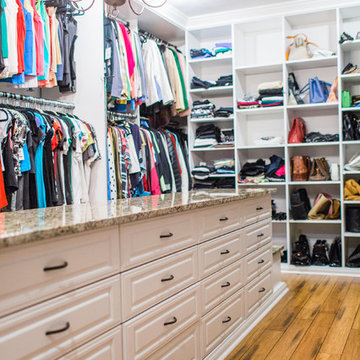
Cette image montre un dressing traditionnel de taille moyenne pour une femme avec un placard avec porte à panneau surélevé, des portes de placard blanches, parquet clair et un sol marron.
Idées déco de dressings et rangements classiques avec parquet clair
4