Idées déco de dressings et rangements classiques avec un plafond à caissons
Trier par :
Budget
Trier par:Populaires du jour
1 - 20 sur 47 photos
1 sur 3

Mudroom storage and floor to ceiling closet to match. Closet and storage for family of 4. High ceiling with oversized stacked crown molding gives a coffered feel.

We updated this bedroom, considering closet space. we added a walk-in closet and it was a fantastic investment because it adds storage and extra space. We painted this bedroom white and make it look bigger. We used engineered wood flooring made of plywood with stable dimensions and a hardwood veneer. which adds beauty and makes them feel safe and comfortable in the bedroom.
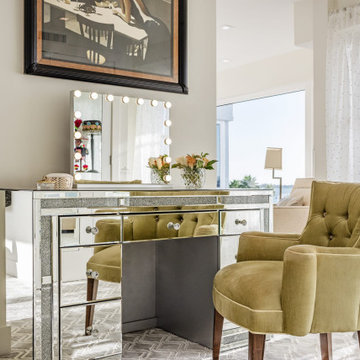
Aménagement d'un grand dressing room classique pour une femme avec moquette et un plafond à caissons.

Réalisation d'un dressing tradition de taille moyenne et neutre avec un placard avec porte à panneau encastré, des portes de placard bleues, un sol en bois brun, un sol marron et un plafond à caissons.
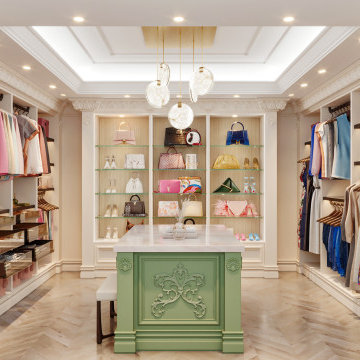
A walk-in closet is a luxurious and practical addition to any home, providing a spacious and organized haven for clothing, shoes, and accessories.
Typically larger than standard closets, these well-designed spaces often feature built-in shelves, drawers, and hanging rods to accommodate a variety of wardrobe items.
Ample lighting, whether natural or strategically placed fixtures, ensures visibility and adds to the overall ambiance. Mirrors and dressing areas may be conveniently integrated, transforming the walk-in closet into a private dressing room.
The design possibilities are endless, allowing individuals to personalize the space according to their preferences, making the walk-in closet a functional storage area and a stylish retreat where one can start and end the day with ease and sophistication.
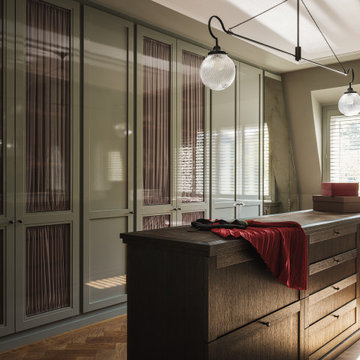
Réalisation d'un dressing et rangement tradition de taille moyenne avec un placard à porte affleurante, des portes de placard grises, un sol en bois brun et un plafond à caissons.
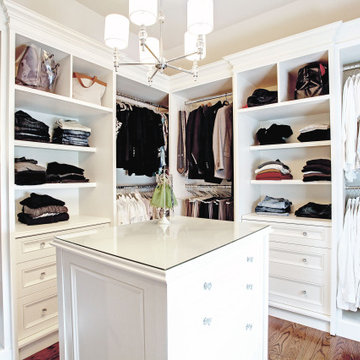
Aménagement d'un dressing classique de taille moyenne et neutre avec un placard avec porte à panneau encastré, des portes de placard blanches, un sol en bois brun, un sol marron et un plafond à caissons.
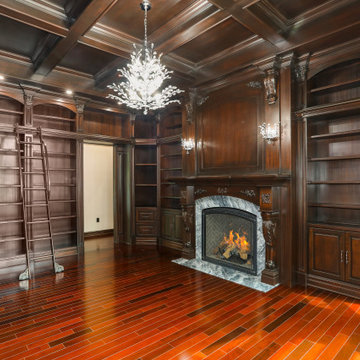
Custom Walk-In Closet / Library in Millstone, New Jersey.
Réalisation d'un grand dressing tradition en bois foncé pour un homme avec un placard avec porte à panneau surélevé, un sol en bois brun, un sol multicolore et un plafond à caissons.
Réalisation d'un grand dressing tradition en bois foncé pour un homme avec un placard avec porte à panneau surélevé, un sol en bois brun, un sol multicolore et un plafond à caissons.
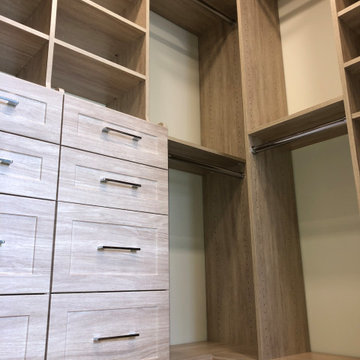
Warm traditional closet with a wow factor from the door. This design was completed with the help of a drywall specialist. We made the space a square to add 40" of organization.
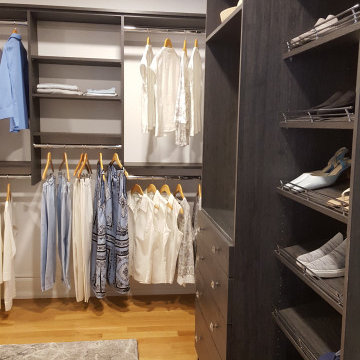
Dark woodgrain cabinetry doesn't necessarily result in a dark closet. Lots of reflection from a white ceiling and mirror makes this spacious closet feel elegant even thought the components are simple.
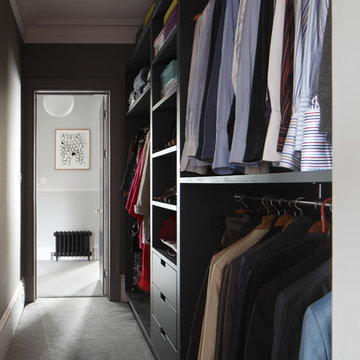
Bedwardine Road is our epic renovation and extension of a vast Victorian villa in Crystal Palace, south-east London.
Traditional architectural details such as flat brick arches and a denticulated brickwork entablature on the rear elevation counterbalance a kitchen that feels like a New York loft, complete with a polished concrete floor, underfloor heating and floor to ceiling Crittall windows.
Interiors details include as a hidden “jib” door that provides access to a dressing room and theatre lights in the master bathroom.
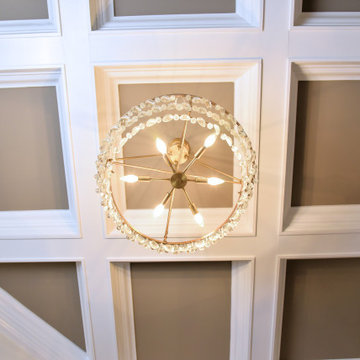
We converted this dungeonous his and her closet into a luxurious master closet. Adding custom cabinetry, coffered ceilings, engineered hardwood flooring, and a beautiful chandelier.
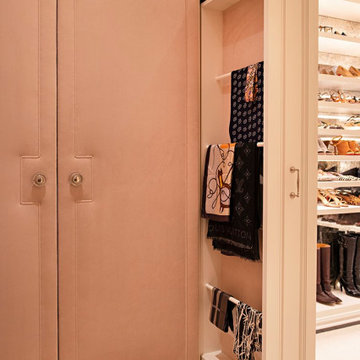
The dressing are in the Master Closet has a pull-out for storing scarves, and glass-fronted upper cabinets for displaying handbags.
Cette photo montre un très grand dressing room chic pour une femme avec un placard avec porte à panneau encastré, des portes de placard blanches, moquette, un sol blanc et un plafond à caissons.
Cette photo montre un très grand dressing room chic pour une femme avec un placard avec porte à panneau encastré, des portes de placard blanches, moquette, un sol blanc et un plafond à caissons.
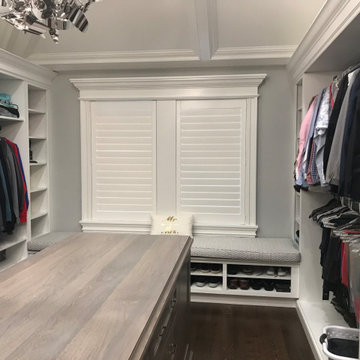
Custom luxury closet designed and built with Rutt Cabinetry. Beautiful closet island, wood floors, comfortable bench. Well laid out shoe and clothing organizers. Double tier handing rods. Closet window. Coffered ceiling and metal light fixture complete this luxury room.

Cette image montre un dressing traditionnel de taille moyenne et neutre avec des portes de placard beiges, un sol en marbre, un sol blanc et un plafond à caissons.
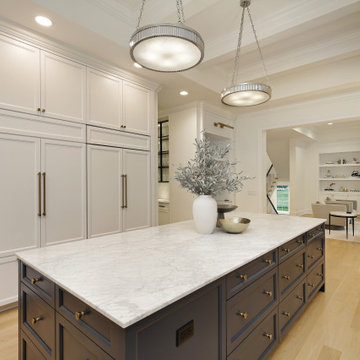
Classic and timeless kitchen with breakfast nook and accent island.
Inspiration pour un grande dressing et rangement traditionnel avec parquet clair et un plafond à caissons.
Inspiration pour un grande dressing et rangement traditionnel avec parquet clair et un plafond à caissons.
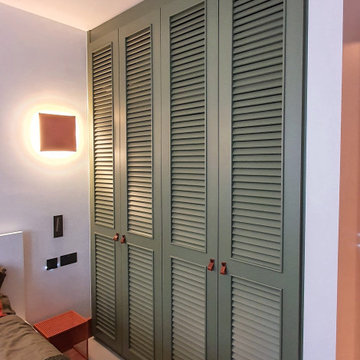
Réalisation d'une armoire encastrée tradition de taille moyenne et neutre avec un placard à porte persienne, des portes de placards vertess, sol en béton ciré, un sol gris et un plafond à caissons.
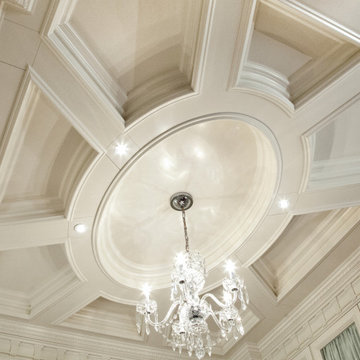
We offer a wide variety of coffered ceilings, custom made in different styles and finishes to fit any space and taste.
For more projects visit our website wlkitchenandhome.com
.
.
.
#cofferedceiling #customceiling #ceilingdesign #classicaldesign #traditionalhome #crown #finishcarpentry #finishcarpenter #exposedbeams #woodwork #carvedceiling #paneling #custombuilt #custombuilder #kitchenceiling #library #custombar #barceiling #livingroomideas #interiordesigner #newjerseydesigner #millwork #carpentry #whiteceiling #whitewoodwork #carved #carving #ornament #librarydecor #architectural_ornamentation
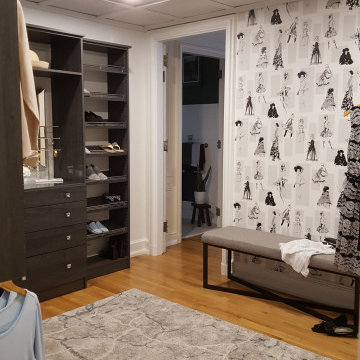
Dark woodgrain cabinetry doesn't necessarily result in a dark closet. Lots of reflection from a white ceiling and mirror makes this spacious closet feel elegant even thought the components are simple.
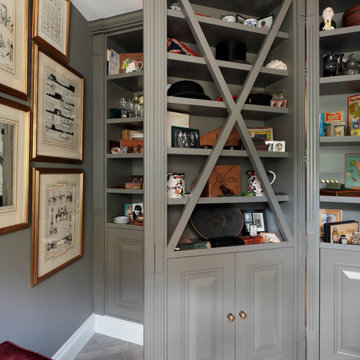
Our secret bespoke door, hidden within the bookcase in the ‘Man Den’ at our townhouse renovation in Chelsea, London. This is another example of what can be achieved with bespoke carpentry and great design ideas. The client loved it. The bookcase is filled with his collectables. Earlier in the week we showed you the velvet banquette seating in this room.
Idées déco de dressings et rangements classiques avec un plafond à caissons
1