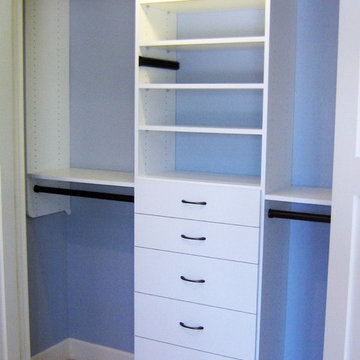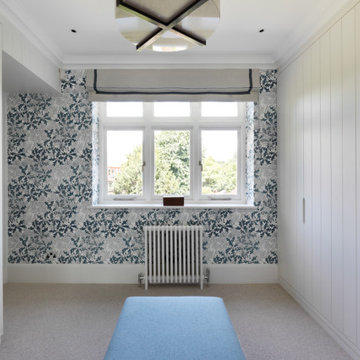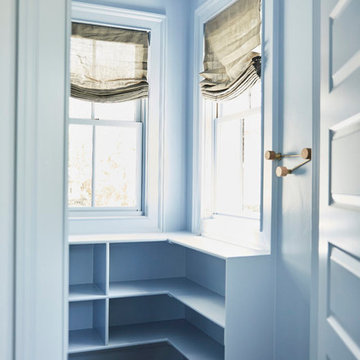Idées déco de dressings et rangements classiques bleus
Trier par :
Budget
Trier par:Populaires du jour
101 - 120 sur 500 photos
1 sur 3
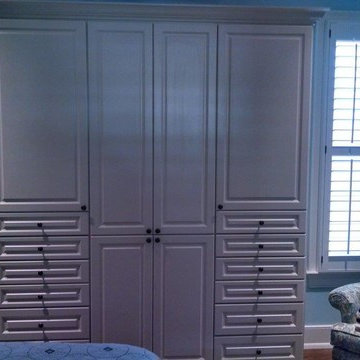
Exemple d'un petit placard dressing chic neutre avec un placard avec porte à panneau surélevé, des portes de placard blanches, un sol en bois brun et un sol marron.
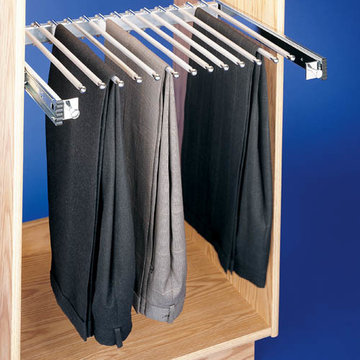
A slide out pant rack is a great space saver
Idée de décoration pour un dressing et rangement tradition.
Idée de décoration pour un dressing et rangement tradition.
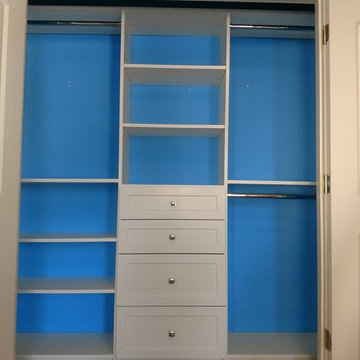
Aménagement d'un placard dressing classique de taille moyenne et neutre avec un placard à porte shaker et des portes de placard blanches.
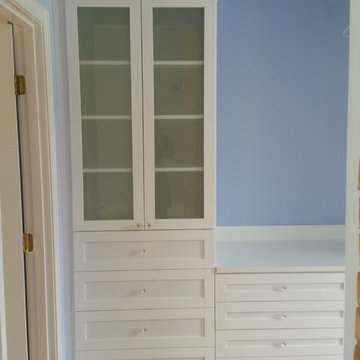
This area was converted from a reach-in closet to a vanity area. Previously, the space had doors and header. The flower knobs, frosted glass and crown molding give it a feminine and delicate touch.
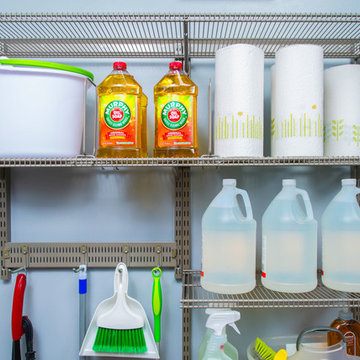
Idées déco pour un placard dressing classique de taille moyenne avec un placard sans porte, des portes de placard blanches, parquet clair et un sol marron.
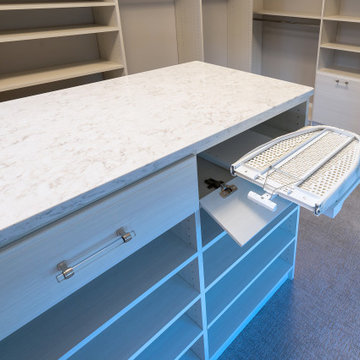
Inspiration pour un grand dressing traditionnel en bois clair pour une femme avec un placard à porte plane, moquette et un sol beige.
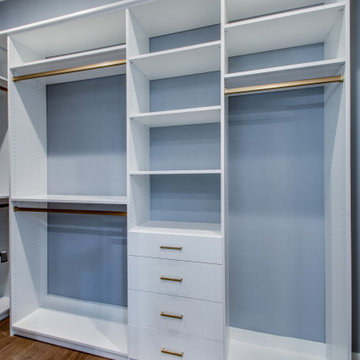
Exemple d'une grande armoire encastrée chic neutre avec un placard à porte plane, des portes de placard blanches et un sol marron.
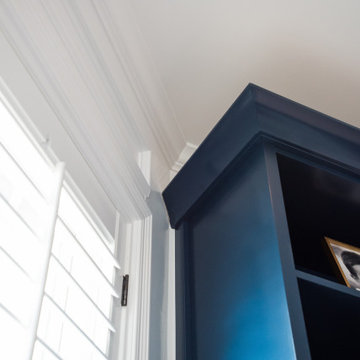
A custom blue painted wall bed with cabinets and shelving makes this multipurpose room fully functional. Every detail in this beautiful unit was designed and executed perfectly. The beauty is surely in the details with this gorgeous unit. The panels and crown molding were custom cut to work around the rooms existing wall panels.
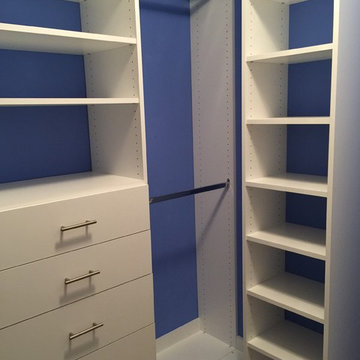
Small walk-in closet that was designed to work better for the husband and wife that share the space. For him, we maximized hanging space. For her, storage for 70+ pairs of shoes and a double decker jewelry drawer.
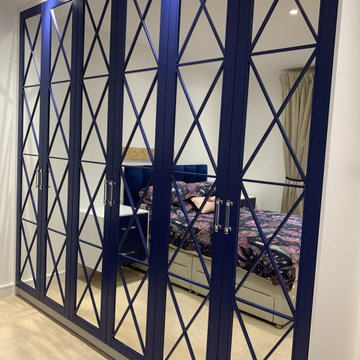
Custom made closet with spray painted mirror closet with Blue fretwork doors, matching "floating" bedside tables and large chest of drawers
Réalisation d'un dressing et rangement tradition de taille moyenne.
Réalisation d'un dressing et rangement tradition de taille moyenne.
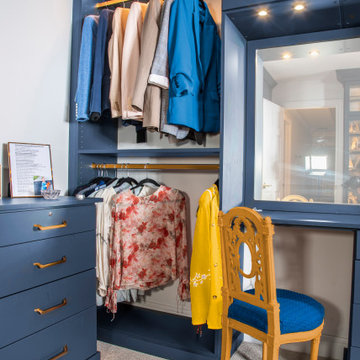
Corner of luxury walk-in closet. This closeup shows the built-in closet vanity with mirror and corner of dresser surrounded by hanging areas. The closet built-ins and cabinetry are finished in a gray-blue color accented by matte gold hardware.
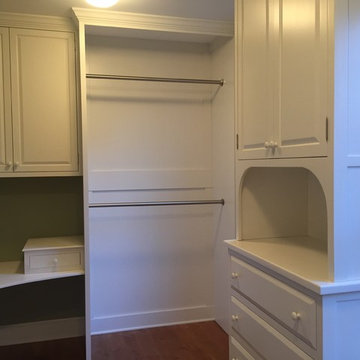
A peek inside this traditional style walk-in closet, complete with hanging space, custom desk area, and closed storage for folded clothing and shoes. Inset style cabinetry with raised panel doors and drawer heads, painted knobs, and wood countertops in Benjamin Moore White Dove.
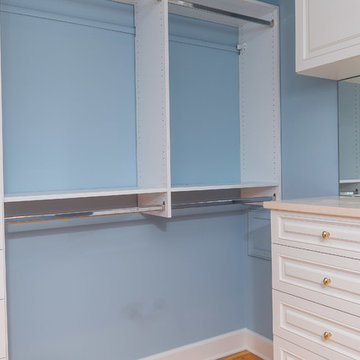
Idées déco pour un grand dressing room classique neutre avec des portes de placard blanches, un sol en bois brun et un placard avec porte à panneau surélevé.
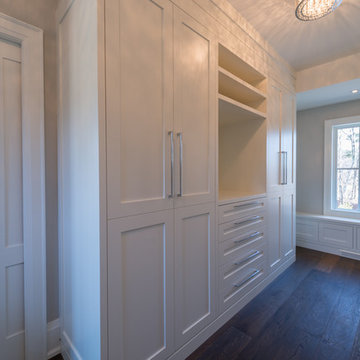
Master Walk-in dressing room, with pocket door to Master Ensuite
Idée de décoration pour un dressing room tradition de taille moyenne et neutre avec un placard à porte plane et des portes de placard blanches.
Idée de décoration pour un dressing room tradition de taille moyenne et neutre avec un placard à porte plane et des portes de placard blanches.
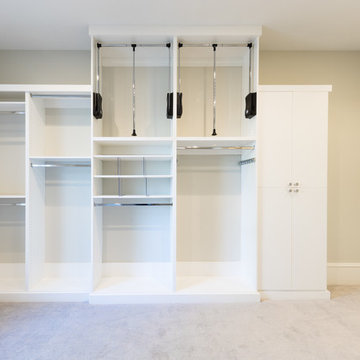
His/Her Master Closet
Color: White
Accessories: Pull down, Valet Rod, Hamper Baskets, Belt Racks, Tie Racks, Pulldowns
Photo Cred: Ori Media
Idée de décoration pour un dressing et rangement tradition neutre avec un placard à porte plane, des portes de placard blanches, moquette et un sol blanc.
Idée de décoration pour un dressing et rangement tradition neutre avec un placard à porte plane, des portes de placard blanches, moquette et un sol blanc.
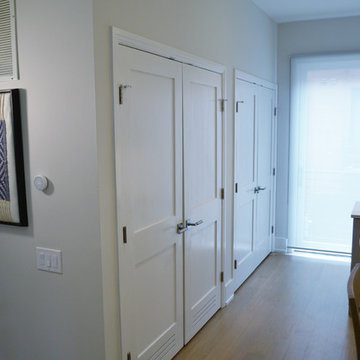
We expanded the kitchen into an L-shaped layout with a new, smaller island. Custom white shaker cabinets with glass inserts on upper cabinets (which are now ceiling height). All new stainless steel appliances (except the fridge which was repurposed). Industrial pendant lights over the island are supplemented by recessed overhead lights and under-cabinet lights. Expansive pantry/display closet built into the dining area. The microwave was moved to the island to save space and create a more streamlined cabinet span. The flooring is 5’ white oak planks. Backsplash throughout the entire kitchen, which ceramic subway in a herringbone layout. Separate cooktop and oven, the cooktop is gas and the oven is electric. White quartz countertop, matching the surround of the fireplace in the adjacent living room. The island has electrical outlets and a switch for the kitchen lights. Although the new island is about half the size of the original, additional seating has been added. The new L-shape with the peninsula creates a passthrough with seating for entertaining.
You can find more information about 123 Remodeling and schedule a free onsite estimate on our website: https://123remodeling.com/
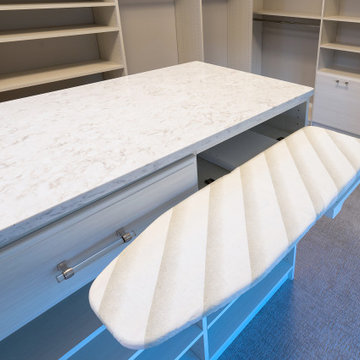
Aménagement d'un grand dressing classique en bois clair pour une femme avec un placard à porte plane, moquette et un sol beige.
Idées déco de dressings et rangements classiques bleus
6
