Idées déco de dressings et rangements classiques
Trier par :
Budget
Trier par:Populaires du jour
121 - 140 sur 5 824 photos
1 sur 3
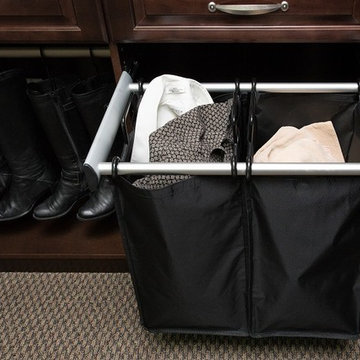
Photo: Karine Weiller
Idée de décoration pour un grand dressing tradition en bois foncé neutre avec un placard avec porte à panneau surélevé, moquette et un sol multicolore.
Idée de décoration pour un grand dressing tradition en bois foncé neutre avec un placard avec porte à panneau surélevé, moquette et un sol multicolore.
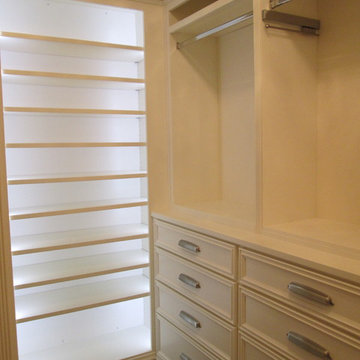
Shoe rack with back lite lighting.
Cette image montre un dressing traditionnel de taille moyenne pour une femme avec un placard à porte plane, des portes de placard blanches et moquette.
Cette image montre un dressing traditionnel de taille moyenne pour une femme avec un placard à porte plane, des portes de placard blanches et moquette.
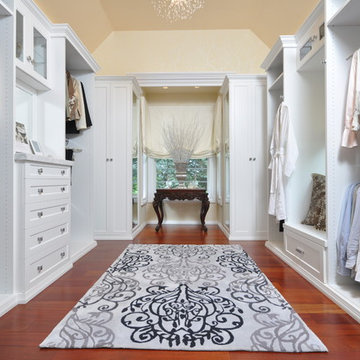
Paul Wesley
Réalisation d'un dressing tradition de taille moyenne et neutre avec un placard avec porte à panneau encastré, des portes de placard blanches et un sol en bois brun.
Réalisation d'un dressing tradition de taille moyenne et neutre avec un placard avec porte à panneau encastré, des portes de placard blanches et un sol en bois brun.
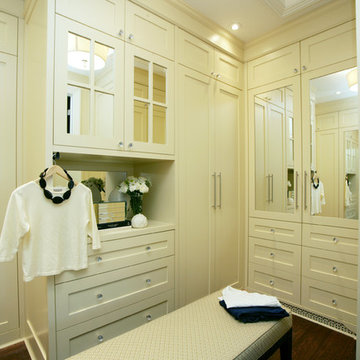
Master bedroom built-in closet. Half and Full length mirrors (opposite wall) to check on your ensemble before heading out to greet the world.
This project is 5+ years old. Most items shown are custom (eg. millwork, upholstered furniture, drapery). Most goods are no longer available. Benjamin Moore paint.
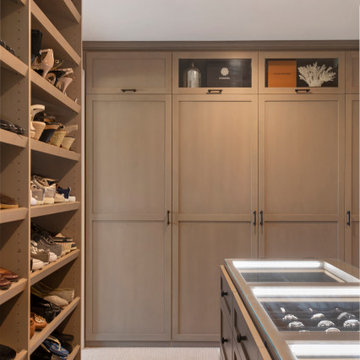
Custom walk in closet with a island to display watches and jewelry designed JL Interiors.
JL Interiors is a LA-based creative/diverse firm that specializes in residential interiors. JL Interiors empowers homeowners to design their dream home that they can be proud of! The design isn’t just about making things beautiful; it’s also about making things work beautifully. Contact us for a free consultation Hello@JLinteriors.design _ 310.390.6849_ www.JLinteriors.design

Idée de décoration pour un dressing tradition de taille moyenne et neutre avec un placard à porte plane, des portes de placard blanches, parquet clair, un sol marron et un plafond en papier peint.

East wall of this walk-in closet. Cabinet doors are open to reveal storage for pants, belts, and some long hang dresses and jumpsuits. A built-in tilt hamper sits below the long hang section. The pants are arranged on 6 slide out racks.

Inspired by the iconic American farmhouse, this transitional home blends a modern sense of space and living with traditional form and materials. Details are streamlined and modernized, while the overall form echoes American nastolgia. Past the expansive and welcoming front patio, one enters through the element of glass tying together the two main brick masses.
The airiness of the entry glass wall is carried throughout the home with vaulted ceilings, generous views to the outside and an open tread stair with a metal rail system. The modern openness is balanced by the traditional warmth of interior details, including fireplaces, wood ceiling beams and transitional light fixtures, and the restrained proportion of windows.
The home takes advantage of the Colorado sun by maximizing the southern light into the family spaces and Master Bedroom, orienting the Kitchen, Great Room and informal dining around the outdoor living space through views and multi-slide doors, the formal Dining Room spills out to the front patio through a wall of French doors, and the 2nd floor is dominated by a glass wall to the front and a balcony to the rear.
As a home for the modern family, it seeks to balance expansive gathering spaces throughout all three levels, both indoors and out, while also providing quiet respites such as the 5-piece Master Suite flooded with southern light, the 2nd floor Reading Nook overlooking the street, nestled between the Master and secondary bedrooms, and the Home Office projecting out into the private rear yard. This home promises to flex with the family looking to entertain or stay in for a quiet evening.
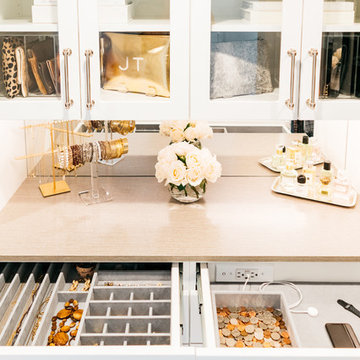
Réalisation d'un dressing tradition de taille moyenne et neutre avec un placard à porte shaker, des portes de placard blanches, un sol en bois brun et un sol marron.
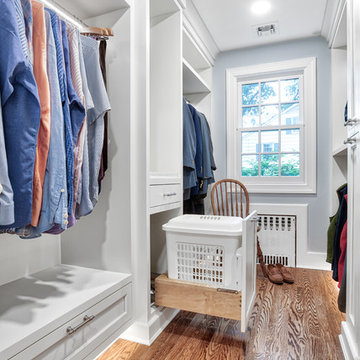
His side of the custom master closet with pull-outs for organization, a shelving hidden by frosted glass and a hamper for dirty laundry.
Photos by Chris Veith
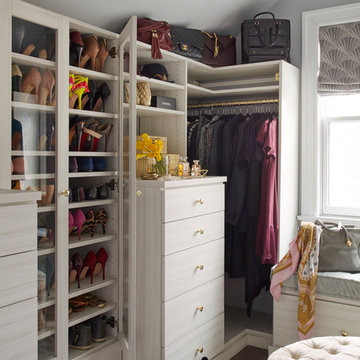
Mark Roskams
Idées déco pour un grand dressing classique pour une femme avec un placard à porte plane, des portes de placard grises, parquet foncé et un sol marron.
Idées déco pour un grand dressing classique pour une femme avec un placard à porte plane, des portes de placard grises, parquet foncé et un sol marron.
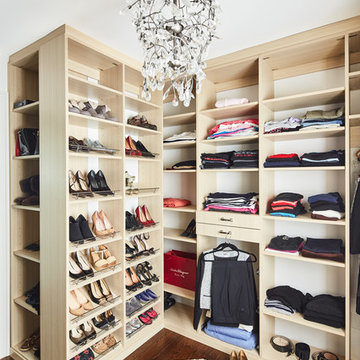
His and her walk-in closets provide the ultimate in organization. Custom cabinetry with open shelving allow for easy visibility and ample space for organizing while the chandelier provides the inspiration for the perfect outfit choice.
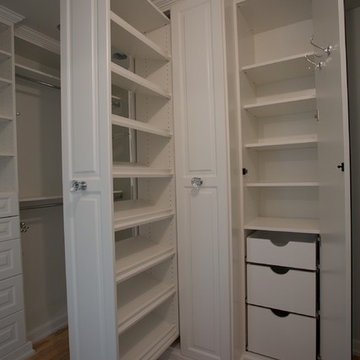
This very creative customer challenged us with some great design ideas, and we love challenges! This custom closet included two pullout shoe towers, full length mirrored doors on touch latches with pullout drawers and shelving behind, bench seats flanking the entrance with large drawers in them, a pullout shelf, crown and base moulding, and all the shelving and hanging space she could ever want!
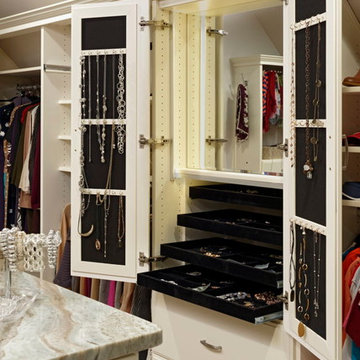
Bob Narod
Deb Cantrell
Cette image montre un grand dressing room traditionnel pour une femme avec un placard avec porte à panneau surélevé et moquette.
Cette image montre un grand dressing room traditionnel pour une femme avec un placard avec porte à panneau surélevé et moquette.
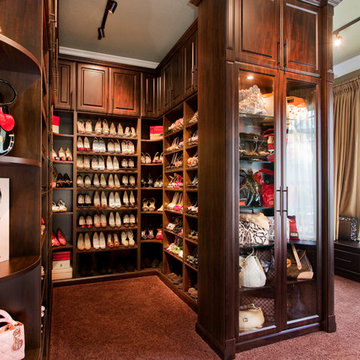
southernclosets
Inspiration pour un grand dressing traditionnel en bois foncé pour une femme avec un placard à porte vitrée et moquette.
Inspiration pour un grand dressing traditionnel en bois foncé pour une femme avec un placard à porte vitrée et moquette.
This terrific walk-through closet (accessible from either end of this space) was designed with jewellery drawers, laundry hampers, belt and tie storage, plenty of hanging space, and even big deep drawers below the window seat for bulky items like extra blankets and pillows, luggage, or bulky sweaters!
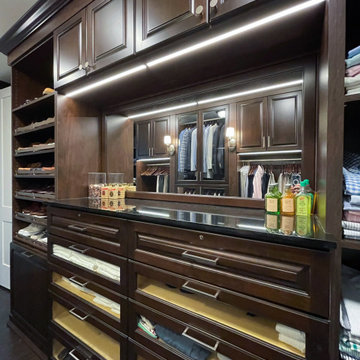
Custom designed Haberdasher in cocoa material with custom stained-to-match cherry fronts and crown and base moldings, glass drawer fronts, flush-mounted LED lighting, black quartz countertop, satin nickel hardware. We also installed 110 V sconces and lighting over three-sided mirror to complete a traditional look. Walls are also wrapped in cocoa material. Accessories include pull-out sweater shelves, shoe shelve fences and custom made acrylic draw dividers for neckties.
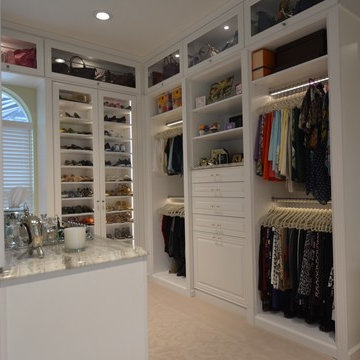
Aménagement d'un grand dressing classique pour une femme avec un placard à porte vitrée, des portes de placard blanches et moquette.
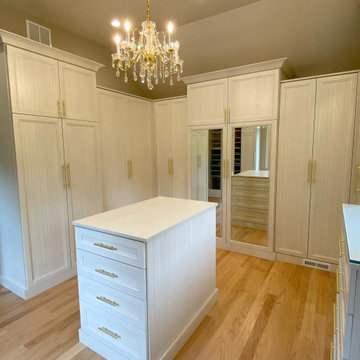
This custom women's dressing room is a dream for many of us. Not only plenty of storage and space to show off those beautiful designer handbags but plenty of space to get ready with friends as well. With mirrors all around the room, this makes for the perfect dressing room.
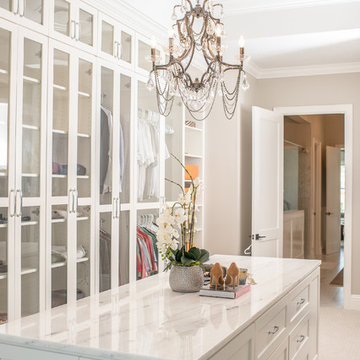
Cette photo montre un grand dressing chic neutre avec un placard à porte vitrée, des portes de placard blanches, moquette et un sol beige.
Idées déco de dressings et rangements classiques
7