Idées déco de dressings et rangements contemporains avec parquet clair
Trier par :
Budget
Trier par:Populaires du jour
121 - 140 sur 2 199 photos
1 sur 3
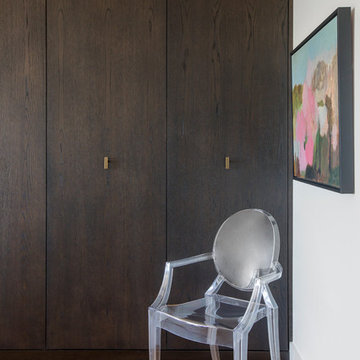
Large built-in cabinets for extra storage in master bedroom with beautiful art and ghost chair
Margaret Wright Photography
Inspiration pour un dressing et rangement design en bois foncé avec un placard à porte plane et parquet clair.
Inspiration pour un dressing et rangement design en bois foncé avec un placard à porte plane et parquet clair.
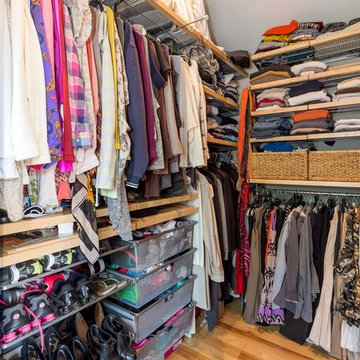
The homeowners had just purchased this home in El Segundo and they had remodeled the kitchen and one of the bathrooms on their own. However, they had more work to do. They felt that the rest of the project was too big and complex to tackle on their own and so they retained us to take over where they left off. The main focus of the project was to create a master suite and take advantage of the rather large backyard as an extension of their home. They were looking to create a more fluid indoor outdoor space.
When adding the new master suite leaving the ceilings vaulted along with French doors give the space a feeling of openness. The window seat was originally designed as an architectural feature for the exterior but turned out to be a benefit to the interior! They wanted a spa feel for their master bathroom utilizing organic finishes. Since the plan is that this will be their forever home a curbless shower was an important feature to them. The glass barn door on the shower makes the space feel larger and allows for the travertine shower tile to show through. Floating shelves and vanity allow the space to feel larger while the natural tones of the porcelain tile floor are calming. The his and hers vessel sinks make the space functional for two people to use it at once. The walk-in closet is open while the master bathroom has a white pocket door for privacy.
Since a new master suite was added to the home we converted the existing master bedroom into a family room. Adding French Doors to the family room opened up the floorplan to the outdoors while increasing the amount of natural light in this room. The closet that was previously in the bedroom was converted to built in cabinetry and floating shelves in the family room. The French doors in the master suite and family room now both open to the same deck space.
The homes new open floor plan called for a kitchen island to bring the kitchen and dining / great room together. The island is a 3” countertop vs the standard inch and a half. This design feature gives the island a chunky look. It was important that the island look like it was always a part of the kitchen. Lastly, we added a skylight in the corner of the kitchen as it felt dark once we closed off the side door that was there previously.
Repurposing rooms and opening the floor plan led to creating a laundry closet out of an old coat closet (and borrowing a small space from the new family room).
The floors become an integral part of tying together an open floor plan like this. The home still had original oak floors and the homeowners wanted to maintain that character. We laced in new planks and refinished it all to bring the project together.
To add curb appeal we removed the carport which was blocking a lot of natural light from the outside of the house. We also re-stuccoed the home and added exterior trim.
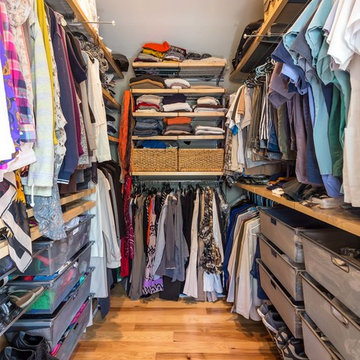
The homeowners had just purchased this home in El Segundo and they had remodeled the kitchen and one of the bathrooms on their own. However, they had more work to do. They felt that the rest of the project was too big and complex to tackle on their own and so they retained us to take over where they left off. The main focus of the project was to create a master suite and take advantage of the rather large backyard as an extension of their home. They were looking to create a more fluid indoor outdoor space.
When adding the new master suite leaving the ceilings vaulted along with French doors give the space a feeling of openness. The window seat was originally designed as an architectural feature for the exterior but turned out to be a benefit to the interior! They wanted a spa feel for their master bathroom utilizing organic finishes. Since the plan is that this will be their forever home a curbless shower was an important feature to them. The glass barn door on the shower makes the space feel larger and allows for the travertine shower tile to show through. Floating shelves and vanity allow the space to feel larger while the natural tones of the porcelain tile floor are calming. The his and hers vessel sinks make the space functional for two people to use it at once. The walk-in closet is open while the master bathroom has a white pocket door for privacy.
Since a new master suite was added to the home we converted the existing master bedroom into a family room. Adding French Doors to the family room opened up the floorplan to the outdoors while increasing the amount of natural light in this room. The closet that was previously in the bedroom was converted to built in cabinetry and floating shelves in the family room. The French doors in the master suite and family room now both open to the same deck space.
The homes new open floor plan called for a kitchen island to bring the kitchen and dining / great room together. The island is a 3” countertop vs the standard inch and a half. This design feature gives the island a chunky look. It was important that the island look like it was always a part of the kitchen. Lastly, we added a skylight in the corner of the kitchen as it felt dark once we closed off the side door that was there previously.
Repurposing rooms and opening the floor plan led to creating a laundry closet out of an old coat closet (and borrowing a small space from the new family room).
The floors become an integral part of tying together an open floor plan like this. The home still had original oak floors and the homeowners wanted to maintain that character. We laced in new planks and refinished it all to bring the project together.
To add curb appeal we removed the carport which was blocking a lot of natural light from the outside of the house. We also re-stuccoed the home and added exterior trim.
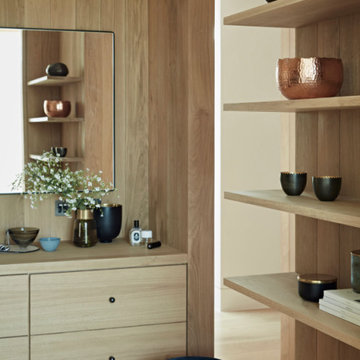
The oak dressing area for the Master bedroom with black framed mirror, navy velvet upholstered stool and styling accessories
Idée de décoration pour un dressing room design en bois clair de taille moyenne et neutre avec un placard à porte plane et parquet clair.
Idée de décoration pour un dressing room design en bois clair de taille moyenne et neutre avec un placard à porte plane et parquet clair.
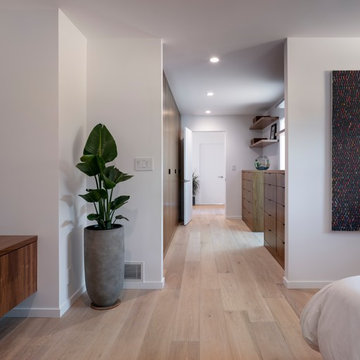
Master suite. Custom built closets and dressers line the entry hallway. Photo by Scott Hargis.
Idée de décoration pour un grand dressing design en bois brun neutre avec parquet clair, un placard à porte plane et un sol beige.
Idée de décoration pour un grand dressing design en bois brun neutre avec parquet clair, un placard à porte plane et un sol beige.
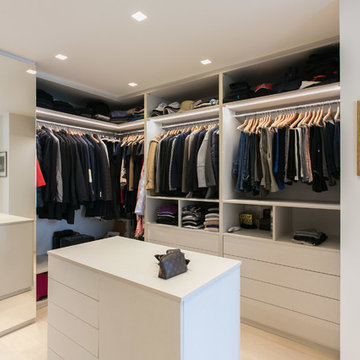
Idée de décoration pour un grand dressing room design neutre avec un placard à porte plane, des portes de placard blanches, parquet clair et un sol beige.
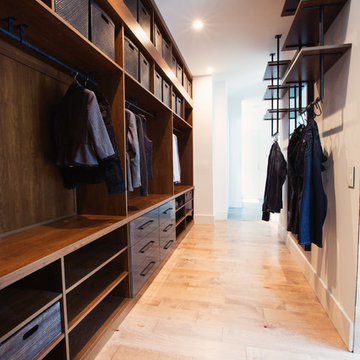
Shannon Lazic
Exemple d'un dressing tendance en bois foncé de taille moyenne et neutre avec un placard sans porte et parquet clair.
Exemple d'un dressing tendance en bois foncé de taille moyenne et neutre avec un placard sans porte et parquet clair.
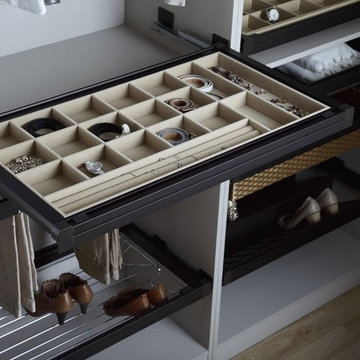
Idées déco pour un dressing contemporain de taille moyenne et neutre avec un placard sans porte, des portes de placard grises, parquet clair et un sol beige.
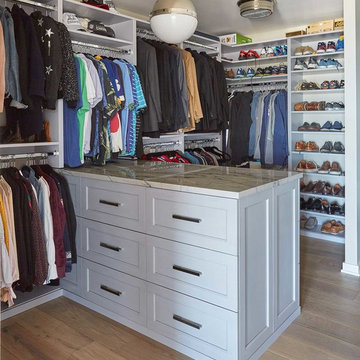
A walk-in closet in the city. Orren Pickell Signature Series cabinetry with Edgemont recessed door style painted in Silver Mist.
Cette image montre un grand dressing design neutre avec un placard avec porte à panneau encastré, des portes de placard blanches, parquet clair et un sol marron.
Cette image montre un grand dressing design neutre avec un placard avec porte à panneau encastré, des portes de placard blanches, parquet clair et un sol marron.
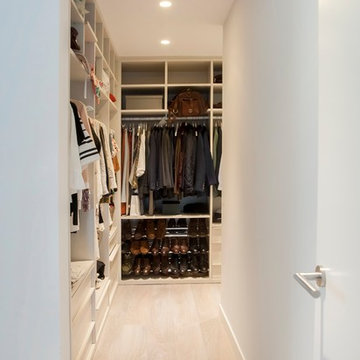
Idées déco pour un dressing contemporain de taille moyenne et neutre avec un placard sans porte, des portes de placard blanches, parquet clair et un sol beige.
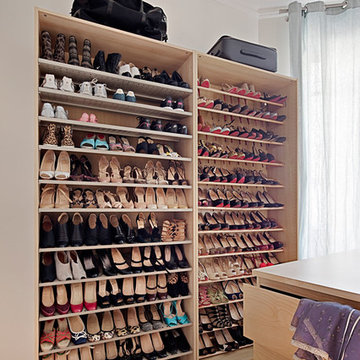
© Manuel Bougot Photographe
Idées déco pour un dressing room contemporain en bois clair de taille moyenne pour une femme avec un placard sans porte et parquet clair.
Idées déco pour un dressing room contemporain en bois clair de taille moyenne pour une femme avec un placard sans porte et parquet clair.
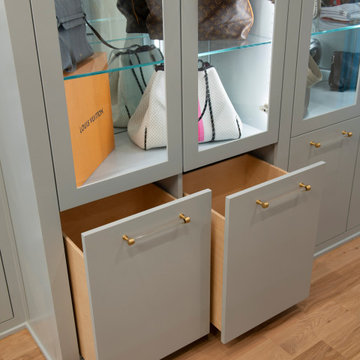
This boutique inspired closet has a double sided island with a waterfall edge, built-in dresser, handbag display cases and a shoe wall! LED lighting is featured behind all the glass inset doors and upper cabinet doors are inset with antique mirrored glass. A crystal chandelier is a showstopper!
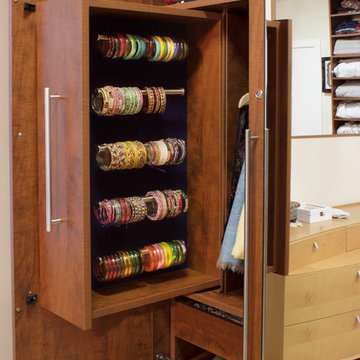
Tailored to the customer’s wardrobe and lifestyle, we designed custom jewelry storage for bangle bracelets and pull-out drawers for saris.
Kara Lashuay
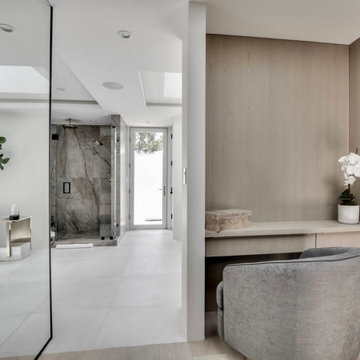
The master closet which is connected to the master bath features a makeup area as well as a full-length mirror.
Cette image montre un très grand dressing room design en bois clair neutre avec un placard à porte plane, parquet clair et un sol beige.
Cette image montre un très grand dressing room design en bois clair neutre avec un placard à porte plane, parquet clair et un sol beige.
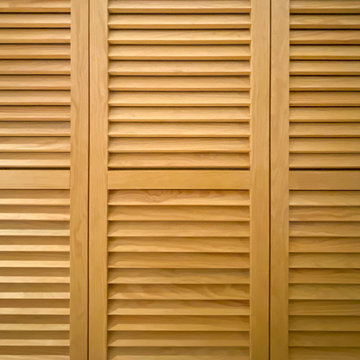
Cette photo montre un petit placard dressing tendance en bois clair neutre avec un placard à porte persienne, parquet clair, un sol marron et poutres apparentes.
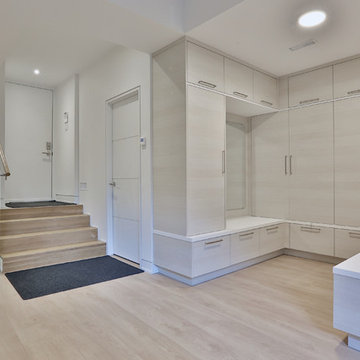
Bimpe O.
Idées déco pour un dressing contemporain en bois clair de taille moyenne et neutre avec un placard à porte plane, parquet clair et un sol beige.
Idées déco pour un dressing contemporain en bois clair de taille moyenne et neutre avec un placard à porte plane, parquet clair et un sol beige.
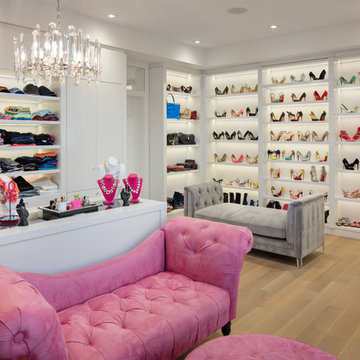
Cette image montre un dressing room design pour une femme avec un placard sans porte, des portes de placard blanches, parquet clair et un sol beige.
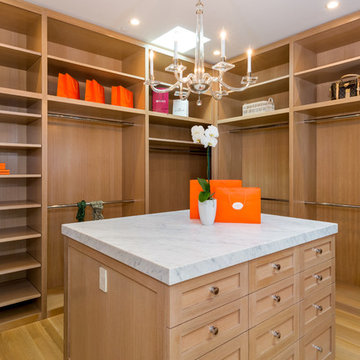
Idées déco pour un grand dressing contemporain en bois clair avec un placard avec porte à panneau encastré et parquet clair.
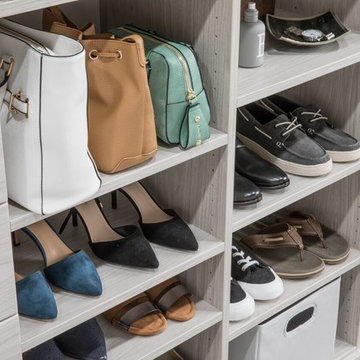
Réalisation d'un grand dressing design neutre avec un placard sans porte, des portes de placard blanches, parquet clair et un sol gris.
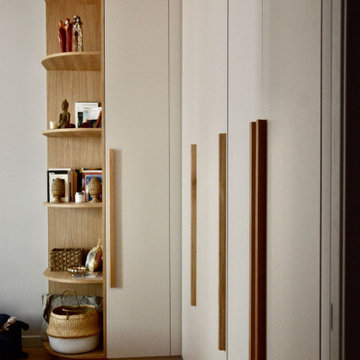
Dressing dessiné et fabriqué sur mesure en bi-matière : panneaux stratifiés + chêne.
Inspiration pour un dressing et rangement design en bois clair avec parquet clair.
Inspiration pour un dressing et rangement design en bois clair avec parquet clair.
Idées déco de dressings et rangements contemporains avec parquet clair
7