Idées déco de dressings et rangements contemporains en bois foncé
Trier par :
Budget
Trier par:Populaires du jour
121 - 140 sur 1 543 photos
1 sur 3
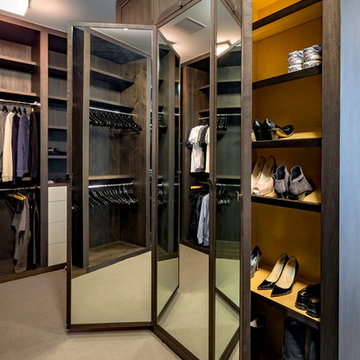
Mike Crews Photography
Cette photo montre un grand dressing room tendance en bois foncé neutre avec un placard à porte shaker, moquette et un sol beige.
Cette photo montre un grand dressing room tendance en bois foncé neutre avec un placard à porte shaker, moquette et un sol beige.
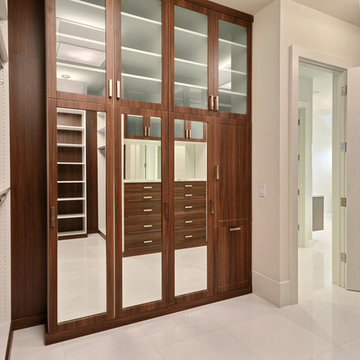
7773 Charney Ln Boca Raton, FL 33496
Price: $3,975,000
Boca Raton: St. Andrews Country Club
Lakefront Property
Exclusive Guarded & Gated Community
Contemporary Style
5 Bed | 5.5 Bath | 3 Car Garage
Lot: 14,000 SQ FT
Total Footage: 8,300 SQ FT
A/C Footage: 6,068 SQ FT
NEW CONSTRUCTION. Luxury and clean sophistication define this spectacular lakefront estate. This strikingly elegant 5 bedroom, 5.1 bath residence features magnificent architecture and exquisite custom finishes throughout. Beautiful ceiling treatments,marble floors, and custom cabinetry reflect the ultimate in high design. A formal living room and formal dining room create the perfect atmosphere for grand living. A gourmet chef's kitchen includes state of the art appliances, as well as a large butler's pantry. Just off the kitchen, a light filled morning room and large family room overlook beautiful lake views. Upstairs a grand master suite includes luxurious bathroom, separate study or gym and large sitting room with private balcony.
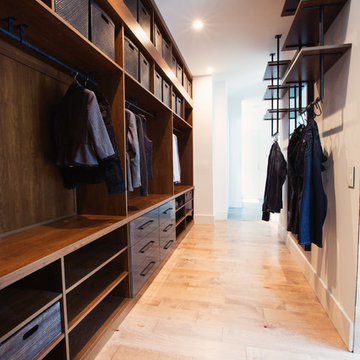
Shannon Lazic
Exemple d'un dressing tendance en bois foncé de taille moyenne et neutre avec un placard sans porte et parquet clair.
Exemple d'un dressing tendance en bois foncé de taille moyenne et neutre avec un placard sans porte et parquet clair.
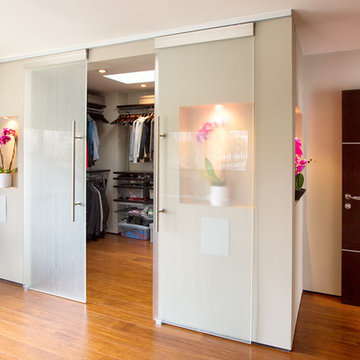
Cette photo montre un grand dressing room tendance en bois foncé neutre avec un placard sans porte et un sol en bois brun.
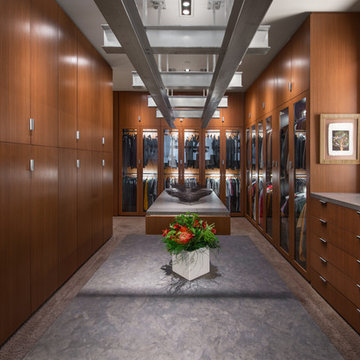
Walk-in Wardrobe
Cette photo montre un dressing room tendance en bois foncé neutre avec moquette, un placard à porte plane et un sol marron.
Cette photo montre un dressing room tendance en bois foncé neutre avec moquette, un placard à porte plane et un sol marron.

Our client’s intension was to make this bathroom suite a very specialized spa retreat. She envisioned exquisite, highly crafted components and loved the colors gold and purple. We were challenged to mix contemporary, traditional and rustic features.
Also on the wish-list were a sizeable wardrobe room and a meditative loft-like retreat. Hydronic heated flooring was installed throughout. The numerous features in this project required replacement of the home’s plumbing and electrical systems. The cedar ceiling and other places in the room replicate what is found in the rest of the home. The project encompassed 400 sq. feet.
Features found at one end of the suite are new stained glass windows – designed to match to existing, a Giallo Rio slab granite platform and a Carlton clawfoot tub. The platform is banded at the floor by a mosaic of 1″ x 1″ glass tile.
Near the tub platform area is a large walnut stained vanity with Contemporary slab door fronts and shaker drawers. This is the larger of two separate vanities. Each are enhanced with hand blown artisan pendant lighting.
A custom fireplace is centrally placed as a dominant design feature. The hammered copper that surrounds the fireplace and vent pipe were crafted by a talented local tradesman. It is topped with a Café Imperial marble.
A lavishly appointed shower is the centerpiece of the bathroom suite. The many slabs of granite used on this project were chosen for the beautiful veins of quartz, purple and gold that our client adores.
Two distinct spaces flank a small vanity; the wardrobe and the loft-like Magic Room. Both precisely fulfill their intended practical and meditative purposes. A floor to ceiling wardrobe and oversized built-in dresser keep clothing, shoes and accessories organized. The dresser is topped with the same marble used atop the fireplace and inset into the wardrobe flooring.
The Magic Room is a space for resting, reading or just gazing out on the serene setting. The reading lights are Oil Rubbed Bronze. A drawer within the step up to the loft keeps reading and writing materials neatly tucked away.
Within the highly customized space, marble, granite, copper and art glass come together in a harmonious design that is organized for maximum rejuvenation that pleases our client to not end!
Photo, Matt Hesselgrave

Our client initially asked us to assist with selecting materials and designing a guest bath for their new Tucson home. Our scope of work progressively expanded into interior architecture and detailing, including the kitchen, baths, fireplaces, stair, custom millwork, doors, guardrails, and lighting for the residence – essentially everything except the furniture. The home is loosely defined by a series of thick, parallel walls supporting planar roof elements floating above the desert floor. Our approach was to not only reinforce the general intentions of the architecture but to more clearly articulate its meaning. We began by adopting a limited palette of desert neutrals, providing continuity to the uniquely differentiated spaces. Much of the detailing shares a common vocabulary, while numerous objects (such as the elements of the master bath – each operating on their own terms) coalesce comfortably in the rich compositional language.
Photo Credit: William Lesch
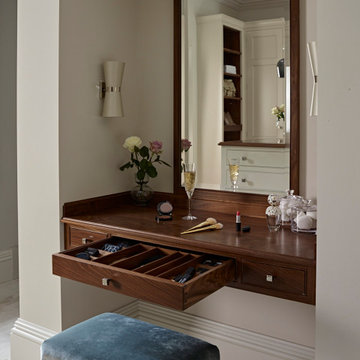
Say goodbye to disorganised make-up bags and hello to make-up drawer inserts. A place for everything and everything in it's place.
Organisation will mean you spend less time looking for specific products, and more time drinking that pre-night out glass of fizz!
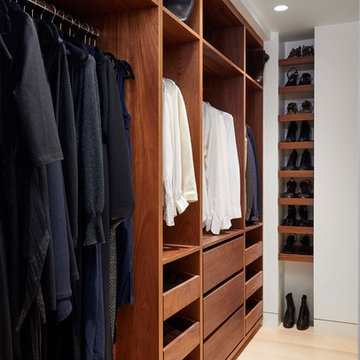
Cette image montre un dressing design en bois foncé de taille moyenne et neutre avec un placard à porte plane, parquet clair et un sol beige.
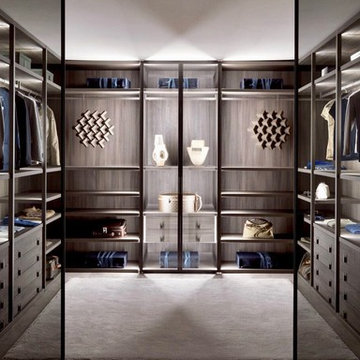
Exemple d'un grand dressing tendance en bois foncé neutre avec un placard sans porte, un sol en bois brun et un sol marron.
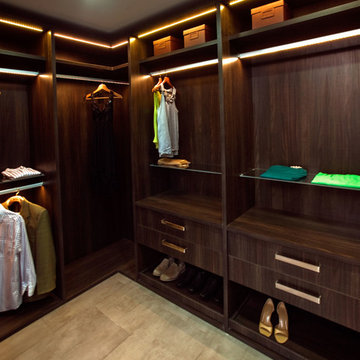
CUBIK, LED light Rods
Cette photo montre un dressing tendance en bois foncé de taille moyenne et neutre avec un placard à porte plane et un sol en carrelage de céramique.
Cette photo montre un dressing tendance en bois foncé de taille moyenne et neutre avec un placard à porte plane et un sol en carrelage de céramique.

Cette image montre un dressing design en bois foncé de taille moyenne avec un placard sans porte, moquette et un sol orange.
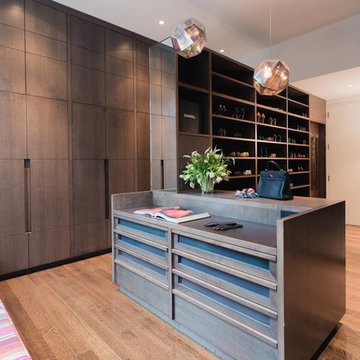
Adriana Solmson Interiors
Idée de décoration pour un grand dressing room design en bois foncé neutre avec un placard à porte plane, un sol marron et un sol en bois brun.
Idée de décoration pour un grand dressing room design en bois foncé neutre avec un placard à porte plane, un sol marron et un sol en bois brun.
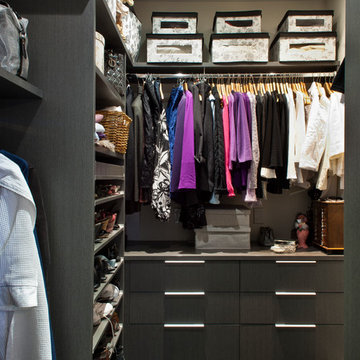
Cette image montre un petit dressing design en bois foncé pour une femme avec un placard à porte plane, un sol en carrelage de porcelaine et un sol noir.
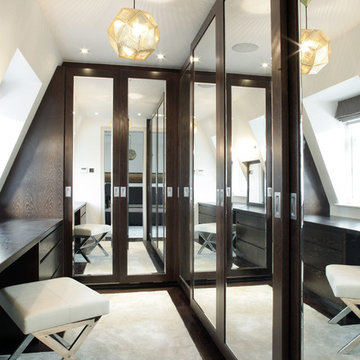
Alex Maguire
Cette image montre un dressing design en bois foncé neutre avec moquette.
Cette image montre un dressing design en bois foncé neutre avec moquette.
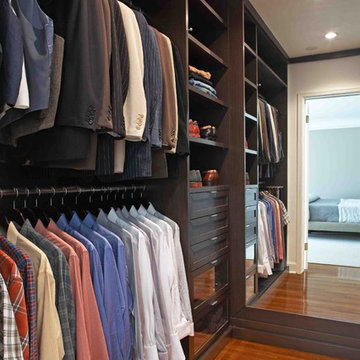
Exemple d'un dressing tendance en bois foncé pour un homme avec un placard sans porte et un sol en bois brun.
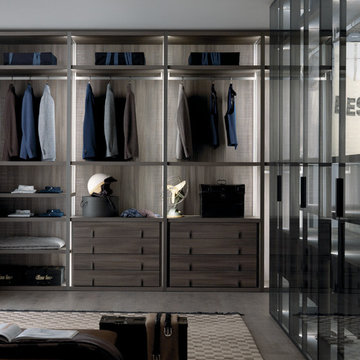
A brand new walk in wardrobe design called 'Palo Alto'. This system uses metal frames with integrated lighting on the reverse. Its a light airy approach to walk in wardrobes, with a fresh new approach to an ever popular system.
We also have the ability to add glass hinged doors effortlessly should you wish to keep the dust off a particular compartment.
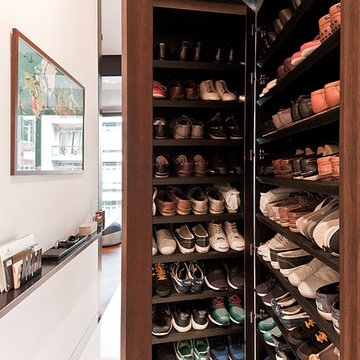
Idées déco pour un dressing et rangement contemporain en bois foncé neutre avec un placard sans porte et un sol blanc.
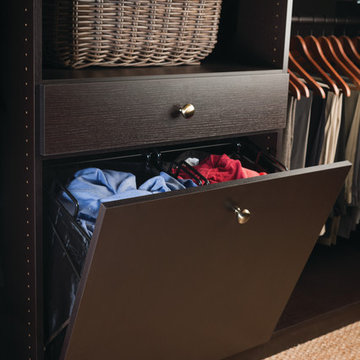
This men's closet features hanging space for clothes and adjacent drawers and shelving in a dark Italian woodgrain finish. The tilt-out hamper with removable laundry bags provides cleverly concealed storage of dirty clothes. Closet accessories like these make for a super organized and efficient custom closet space.
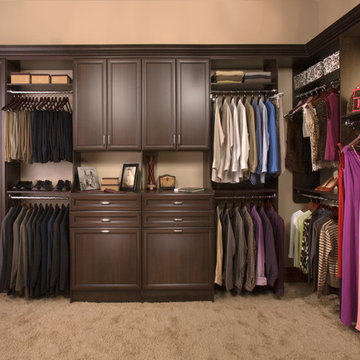
Idées déco pour un grand dressing contemporain en bois foncé avec un placard avec porte à panneau surélevé, moquette et un sol beige.
Idées déco de dressings et rangements contemporains en bois foncé
7