Idées déco de dressings et rangements de couleur bois avec un sol marron
Trier par :
Budget
Trier par:Populaires du jour
21 - 40 sur 133 photos
1 sur 3
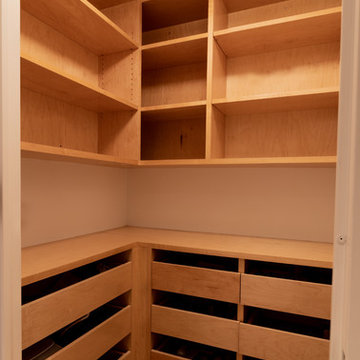
C&G A-Plus Interior Remodeling is remodeling general contractor that specializes in the renovation of apartments in New York City. Our areas of expertise lie in renovating bathrooms, kitchens, and complete renovations of apartments. We also have experience in horizontal and vertical combinations of spaces. We manage all finished trades in the house, and partner with specialty trades like electricians and plumbers to do mechanical work. We rely on knowledgeable office staff that will help get your project approved with building management and board. We act quickly upon building approval and contract. Rest assured you will be guided by team all the way through until completion.
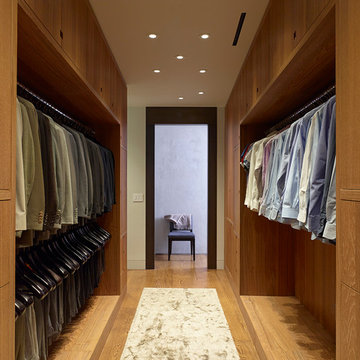
John Linden
Inspiration pour un grand dressing design en bois brun pour un homme avec un placard sans porte, un sol en bois brun et un sol marron.
Inspiration pour un grand dressing design en bois brun pour un homme avec un placard sans porte, un sol en bois brun et un sol marron.
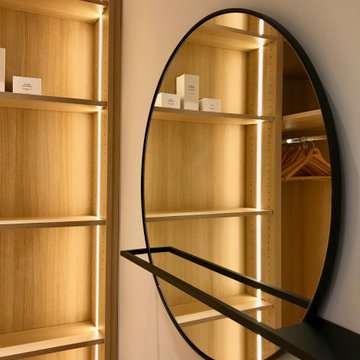
Ambiance chaleureuse pour ce dressing optimisé dans un espace réduit entre la salle d'eau et la chambre principale. Tous les moindres recoins ont été utilisé pour obtenir le maximum de rangement. La lumière led, douce se déclenche à l'approche. Un grand miroir agrandit l'espace et sert de vide-poches.
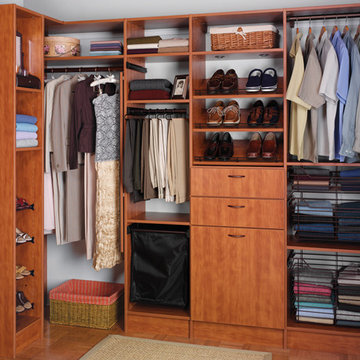
This walk-in closet organizer epitomizes functionality. Pull-out storage compartments and even pull-out laundry hampers will keep this closet looking immaculate year round. Tailored Living has various organizational accessories to keep the clutter away.
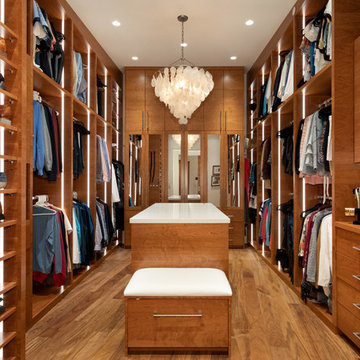
Aménagement d'un très grand dressing contemporain en bois brun neutre avec un placard à porte plane, un sol marron et un sol en bois brun.
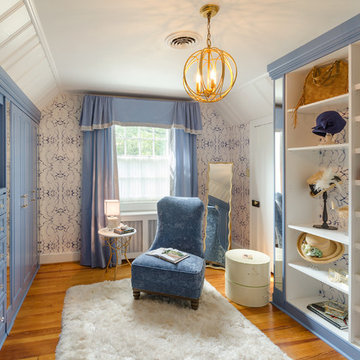
John Magor
Exemple d'un dressing chic pour une femme avec un placard avec porte à panneau surélevé, des portes de placard bleues, un sol en bois brun et un sol marron.
Exemple d'un dressing chic pour une femme avec un placard avec porte à panneau surélevé, des portes de placard bleues, un sol en bois brun et un sol marron.
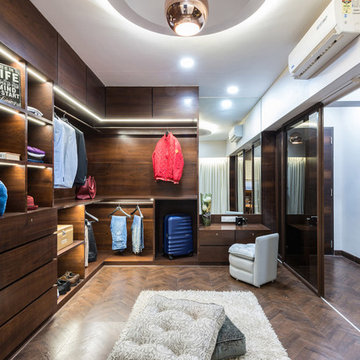
Exemple d'un dressing room tendance en bois foncé neutre avec parquet foncé et un sol marron.
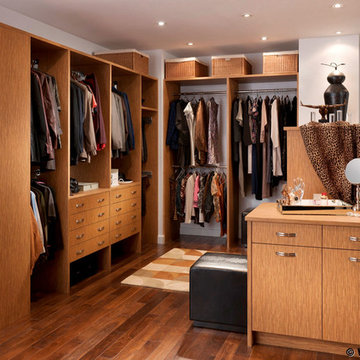
Request Cabinet Quote from Showcase Kitchens
Master closet including Wood-Mode cabinets.
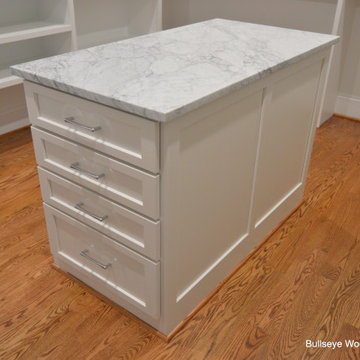
Small master closet island with 8 soft close drawers and matching shaker side panels and quartz countertop.
Idées déco pour un petit dressing classique pour une femme avec un placard à porte shaker, des portes de placard blanches, un sol en bois brun et un sol marron.
Idées déco pour un petit dressing classique pour une femme avec un placard à porte shaker, des portes de placard blanches, un sol en bois brun et un sol marron.
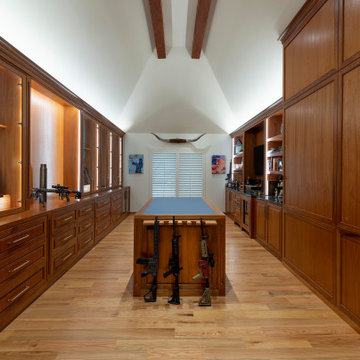
This is a hunting enthusiast's dream! This gunroom is made of African Mahogany with built-in floor-to-ceiling and a two-sided island for extra storage. Custom-made gun racks provide great vertical storage for rifles. Leather lines the back of several boxes.

Réalisation d'un dressing tradition de taille moyenne et neutre avec un placard avec porte à panneau encastré, des portes de placard bleues, un sol en bois brun, un sol marron et un plafond à caissons.
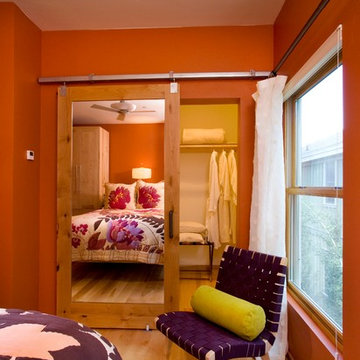
Idée de décoration pour un dressing et rangement urbain de taille moyenne avec un sol en bois brun et un sol marron.
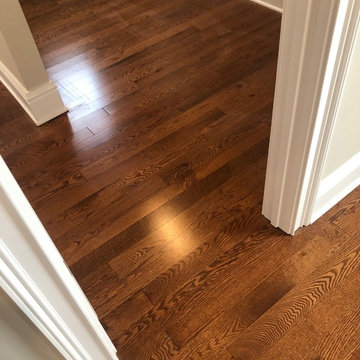
Highway Flooring
Cette image montre un grande dressing et rangement traditionnel pour un homme avec un sol en bois brun et un sol marron.
Cette image montre un grande dressing et rangement traditionnel pour un homme avec un sol en bois brun et un sol marron.
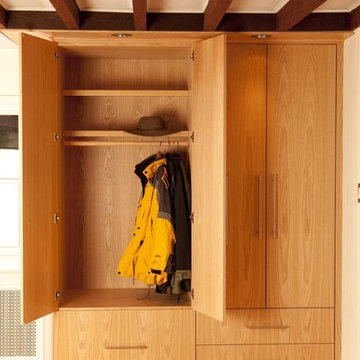
This Beautiful coat closet features natural finished red oak and stainless steel pulls for an elegant look. Custom soffit with built in halogen lights accommodates the exposed joists with clean lines. Photos by Dan Z. Johnson Photography
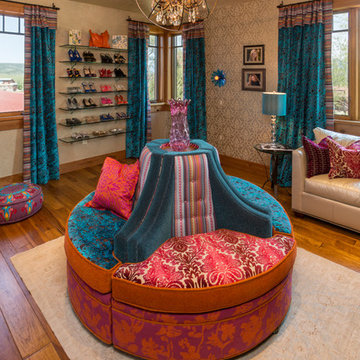
Tim Murphy Photography
Inspiration pour un grand dressing room bohème pour une femme avec un sol en bois brun, un placard sans porte et un sol marron.
Inspiration pour un grand dressing room bohème pour une femme avec un sol en bois brun, un placard sans porte et un sol marron.
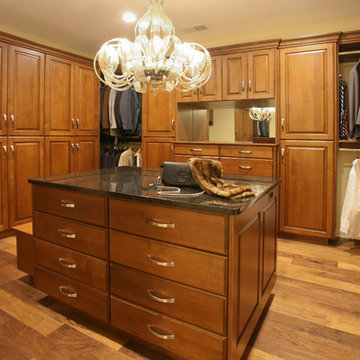
Jerry Butts Photography
Idée de décoration pour un grand dressing bohème en bois brun neutre avec un sol en bois brun, un placard avec porte à panneau surélevé et un sol marron.
Idée de décoration pour un grand dressing bohème en bois brun neutre avec un sol en bois brun, un placard avec porte à panneau surélevé et un sol marron.
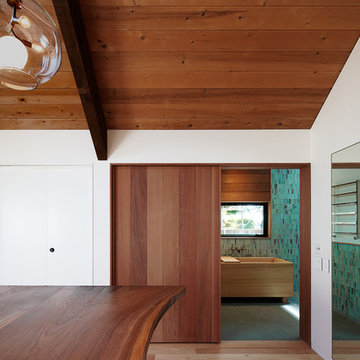
Mark Woods
Cette image montre un très grand dressing design neutre avec parquet clair et un sol marron.
Cette image montre un très grand dressing design neutre avec parquet clair et un sol marron.
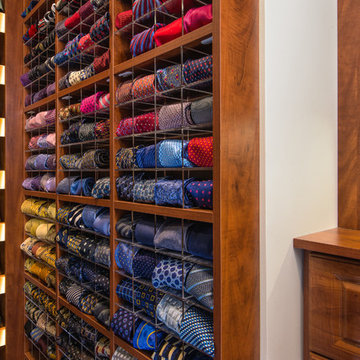
This master closet is filled with custom LED lighting surrounding all of the shoe shelves, Dual hanging, Single Hanging, and custom pull down hanging. Velvet lined jewelry drawers and mirrored cabinets were designed for all of her jewelry to be visible at a moments notice. The tip down laundry bin makes for easy capture of dirty clothes and transfer to the laundry room. A custom lucite tie display was built to show off 250 beautiful ties from his collection of ties from around the world.
KateBenjamin Photography
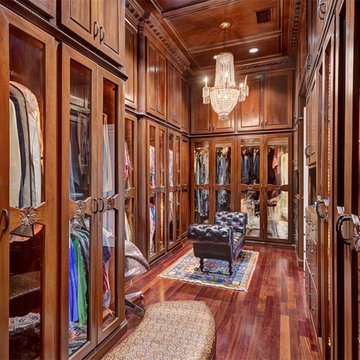
Large walk in closet with beautiful chandelier.
Cette photo montre un grand dressing victorien en bois brun neutre avec un placard à porte vitrée, un sol en bois brun et un sol marron.
Cette photo montre un grand dressing victorien en bois brun neutre avec un placard à porte vitrée, un sol en bois brun et un sol marron.
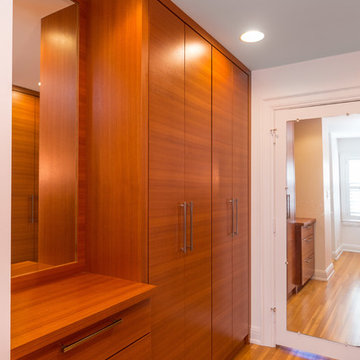
Our homeowner had worked with us in the past and asked us to design and renovate their 1980’s style master bathroom and closet into a modern oasis with a more functional layout. The original layout was chopped up and an inefficient use of space. Keeping the windows where they were, we simply swapped the vanity and the tub, and created an enclosed stool room. The shower was redesigned utilizing a gorgeous tile accent wall which was also utilized on the tub wall of the bathroom. A beautiful free-standing tub with modern tub filler were used to modernize the space and added a stunning focal point in the room. Two custom tall medicine cabinets were built to match the vanity and the closet cabinets for additional storage in the space with glass doors. The closet space was designed to match the bathroom cabinetry and provide closed storage without feeling narrow or enclosed. The outcome is a striking modern master suite that is not only functional but captures our homeowners’ great style.
Idées déco de dressings et rangements de couleur bois avec un sol marron
2