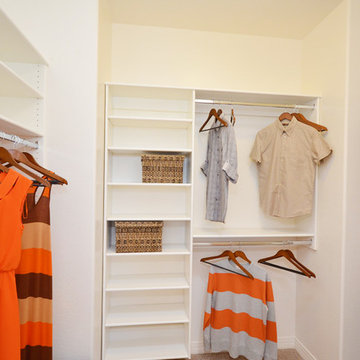Idées déco de dressings et rangements de taille moyenne avec moquette
Trier par :
Budget
Trier par:Populaires du jour
121 - 140 sur 5 321 photos
1 sur 3
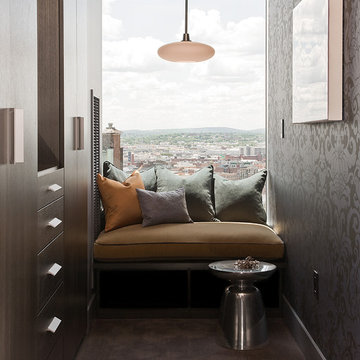
Cette photo montre un placard dressing tendance en bois foncé de taille moyenne avec un placard à porte plane et moquette.
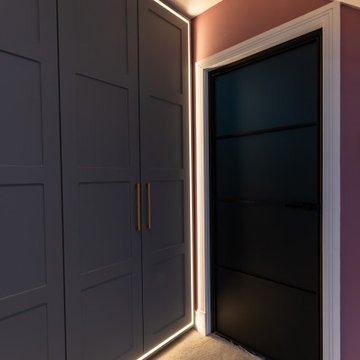
Check out this 7 door loft bedroom Shaker Wardrobe with surrounding LED's! Finished in Dust Grey super matte, our shaker doors look fantastic even with a sloped ceiling.
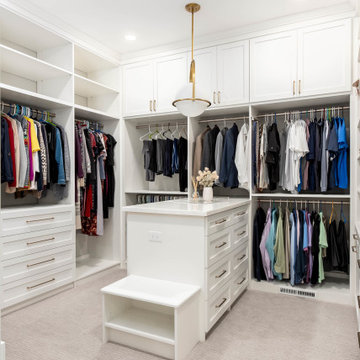
Idée de décoration pour un dressing tradition de taille moyenne et neutre avec un placard avec porte à panneau encastré, des portes de placard blanches, moquette et un sol gris.
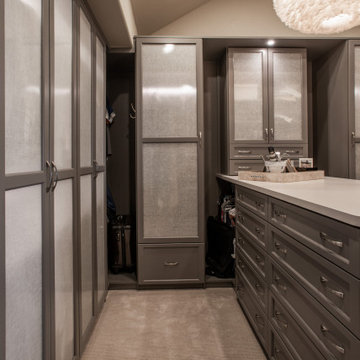
His and hers walk-in closet designed in a dark gray with linen door inserts and ample lighting running throughout the cabinets. An entire wall is dedicated to shoe storage and the center island is designed with his and her valet and jewelry drawers.
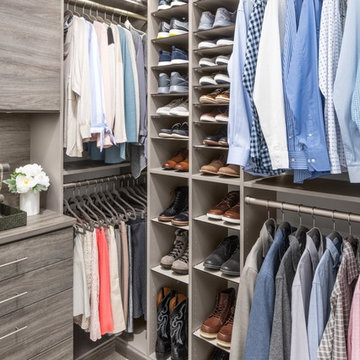
Inspiration pour un dressing traditionnel de taille moyenne et neutre avec un placard à porte plane, des portes de placard grises, moquette et un sol beige.
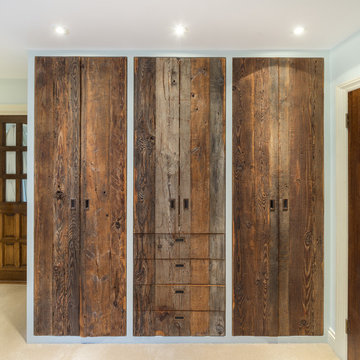
This project was a complete bedroom revamp, with reclaimed pine wardrobes salvaged from a derelict honeybee barn. The main tall wardrobes are fitted out with central sliding shoe rack, heaps of hanging rail space, and integrated drawers. The wardrobes on either side of the vanity frame the garden view providing supplemental storage.. The space was completed with re-wired and new fixture lighting design and a discreet built-in sound system.
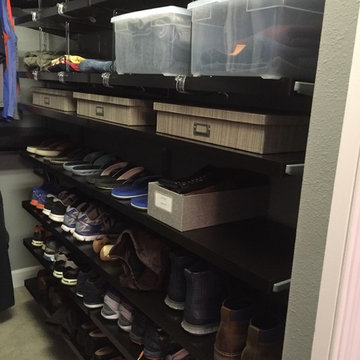
We created an efficient system with this Elfa closet system and organization.
Cette image montre un dressing design en bois foncé de taille moyenne pour un homme avec moquette et un placard sans porte.
Cette image montre un dressing design en bois foncé de taille moyenne pour un homme avec moquette et un placard sans porte.
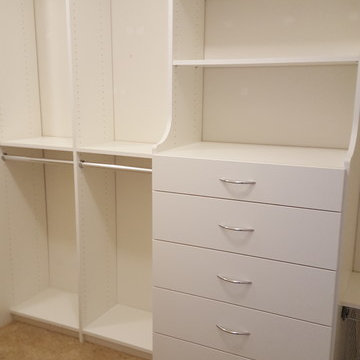
Hutch Style Drawer System and Double Hang
Idée de décoration pour un dressing design de taille moyenne et neutre avec un placard à porte plane, des portes de placard blanches et moquette.
Idée de décoration pour un dressing design de taille moyenne et neutre avec un placard à porte plane, des portes de placard blanches et moquette.
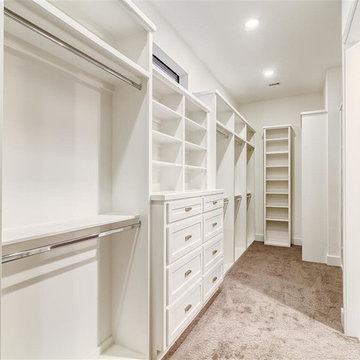
Aménagement d'un dressing moderne de taille moyenne et neutre avec un placard à porte shaker, moquette et des portes de placard blanches.
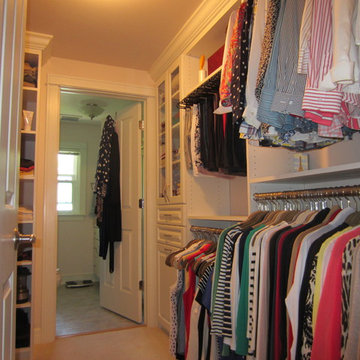
Master walk in closet with crown molding and glass doors. Previously there were just wire shelves and poles.
Inspiration pour un dressing traditionnel de taille moyenne et neutre avec un placard avec porte à panneau surélevé, des portes de placard blanches et moquette.
Inspiration pour un dressing traditionnel de taille moyenne et neutre avec un placard avec porte à panneau surélevé, des portes de placard blanches et moquette.
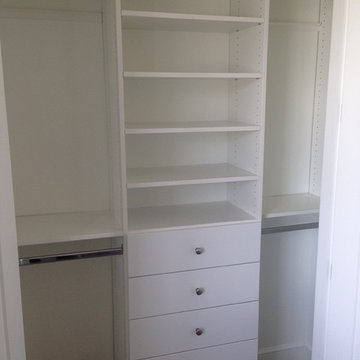
Réalisation d'un placard dressing tradition de taille moyenne et neutre avec un placard à porte plane, des portes de placard blanches, moquette et un sol beige.
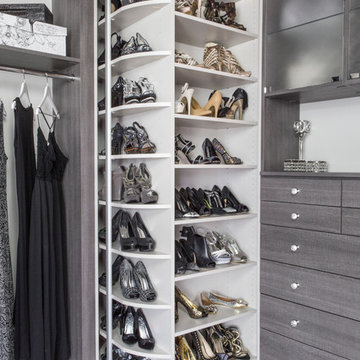
Exemple d'un dressing room tendance de taille moyenne pour une femme avec un placard à porte plane, des portes de placard grises et moquette.
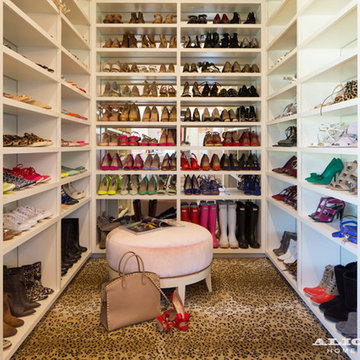
Nicole Gerulat
Cette photo montre un dressing de taille moyenne avec des portes de placard blanches et moquette.
Cette photo montre un dressing de taille moyenne avec des portes de placard blanches et moquette.
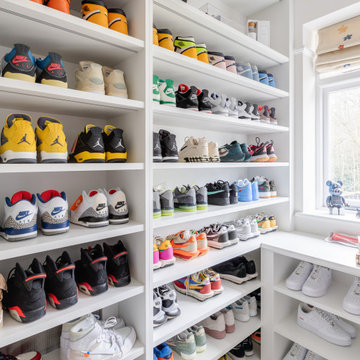
Building a shoe collection in a designated sneaker room is pretty cool! There’s lots of fun to be had when designing a project like this, and when we worked with Mo Gilligan on this project we knew it was going to look incredible.
Mo is a lover of sneakers, his collection is getting bigger by the day and decided it was now the time to turn a spare room into a sneaker room where he could admire and appreciate his collection. We worked with Lucy Mansey an Award Winning Professional Home Organiser in the space to create something very special.
The room was built around a boutique display where floor-to-ceiling cabinetry filled all corners and LED strip lighting was recessed into all of the shelves to highlight each and every sneaker on show.
Extra storage was introduced at the beginning of the room where a deep drawer cabinet can be seen that includes slanted shoe storage inside and finished with a matte black handle.
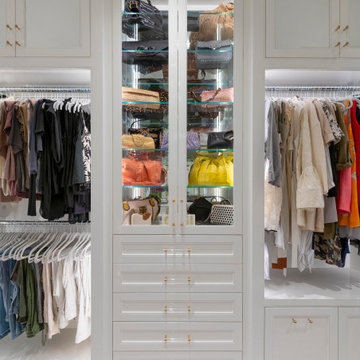
This long, narrow closet is bright, airy with extra storage, wardrobe pull downs and a shoe carousel. Mirrored upper cabinets go to the 10 foot ceiling.
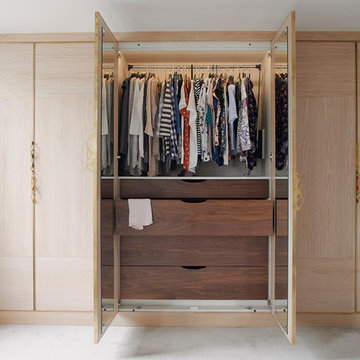
“Milne’s meticulous eye for detail elevated this master suite to a finely-tuned alchemy of balanced design. It shows that you can use dark and dramatic pieces from our carbon fibre collection and still achieve the restful bathroom sanctuary that is at the top of clients’ wish lists.”
Miles Hartwell, Co-founder, Splinter Works Ltd
When collaborations work they are greater than the sum of their parts, and this was certainly the case in this project. I was able to respond to Splinter Works’ designs by weaving in natural materials, that perhaps weren’t the obvious choice, but they ground the high-tech materials and soften the look.
It was important to achieve a dialog between the bedroom and bathroom areas, so the graphic black curved lines of the bathroom fittings were countered by soft pink calamine and brushed gold accents.
We introduced subtle repetitions of form through the circular black mirrors, and the black tub filler. For the first time Splinter Works created a special finish for the Hammock bath and basins, a lacquered matte black surface. The suffused light that reflects off the unpolished surface lends to the serene air of warmth and tranquility.
Walking through to the master bedroom, bespoke Splinter Works doors slide open with bespoke handles that were etched to echo the shapes in the striking marbleised wallpaper above the bed.
In the bedroom, specially commissioned furniture makes the best use of space with recessed cabinets around the bed and a wardrobe that banks the wall to provide as much storage as possible. For the woodwork, a light oak was chosen with a wash of pink calamine, with bespoke sculptural handles hand-made in brass. The myriad considered details culminate in a delicate and restful space.
PHOTOGRAPHY BY CARMEL KING
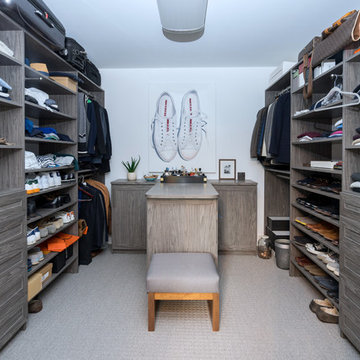
Linda McMANUS Images
Work in Progress
Réalisation d'un dressing tradition de taille moyenne pour un homme avec un placard à porte shaker, des portes de placard grises, moquette et un sol gris.
Réalisation d'un dressing tradition de taille moyenne pour un homme avec un placard à porte shaker, des portes de placard grises, moquette et un sol gris.
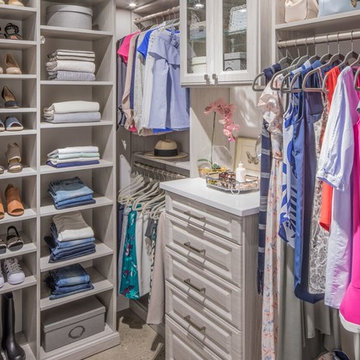
Exemple d'un dressing chic en bois clair de taille moyenne pour une femme avec un placard sans porte, moquette et un sol marron.
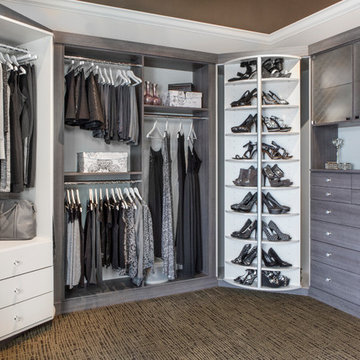
Inspiration pour un dressing room design de taille moyenne pour une femme avec un placard à porte plane, des portes de placard grises et moquette.
Idées déco de dressings et rangements de taille moyenne avec moquette
7
