Idées déco de dressings et rangements de taille moyenne avec un plafond décaissé
Trier par :
Budget
Trier par:Populaires du jour
1 - 20 sur 109 photos
1 sur 3
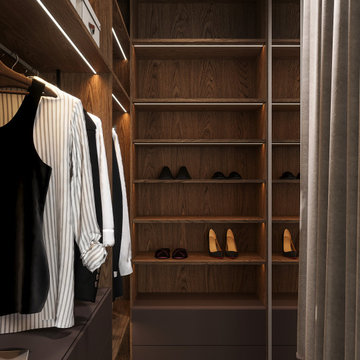
Réalisation d'un dressing design en bois foncé de taille moyenne et neutre avec un placard sans porte, sol en stratifié, un sol beige et un plafond décaissé.
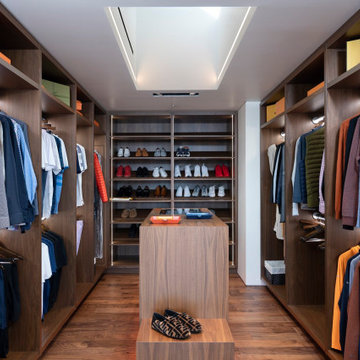
Bighorn Palm Desert luxury home modern closet dressing room with skylight. Photo by William MacCollum.
Cette image montre un dressing room minimaliste en bois brun de taille moyenne et neutre avec un placard sans porte, un sol beige et un plafond décaissé.
Cette image montre un dressing room minimaliste en bois brun de taille moyenne et neutre avec un placard sans porte, un sol beige et un plafond décaissé.
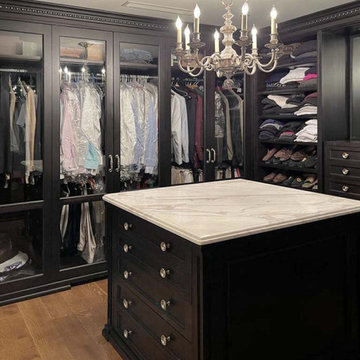
Dark stained mahogany custom walk in closet, NJ
Combining a unique dark mahogany stain with beautiful glass pieces. Centered around a marble top island, the subtleness in the details within the space is what allows for the attention to focus on the clothes and accessories on display.
For more projects visit our website wlkitchenandhome.com
.
.
.
.
#closet #customcloset #darkcloset #walkincloset #dreamcloset #closetideas #closetdesign #closetdesigner #customcabinets #homeinteriors #shakercabinets #shelving #closetisland #customwoodwork #woodworknj #cabinetry #elegantcloset #traiditionalcloset #furniture #customfurniture #fashion #closetorganization #creativestorage #interiordesign #carpenter #architecturalwoodwork #closetenvy #closetremodel #luxurycloset
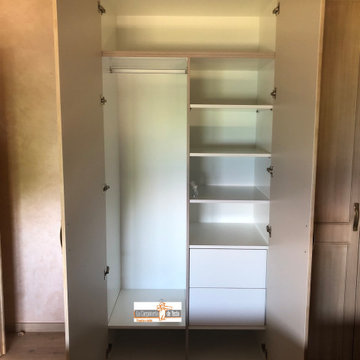
Armario Puertas Abatilles rustico y Patinado
Exemple d'une armoire encastrée tendance en bois brun de taille moyenne et neutre avec un placard à porte affleurante, un sol en carrelage de céramique, un sol beige et un plafond décaissé.
Exemple d'une armoire encastrée tendance en bois brun de taille moyenne et neutre avec un placard à porte affleurante, un sol en carrelage de céramique, un sol beige et un plafond décaissé.
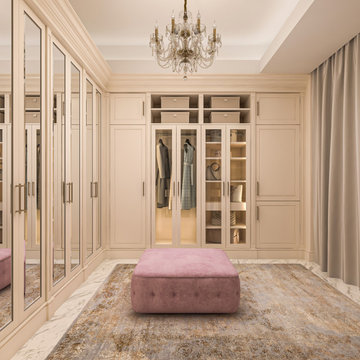
Гардеробная комната
Idée de décoration pour un dressing tradition de taille moyenne et neutre avec un placard avec porte à panneau encastré, des portes de placard beiges, un sol en marbre, un sol blanc et un plafond décaissé.
Idée de décoration pour un dressing tradition de taille moyenne et neutre avec un placard avec porte à panneau encastré, des portes de placard beiges, un sol en marbre, un sol blanc et un plafond décaissé.
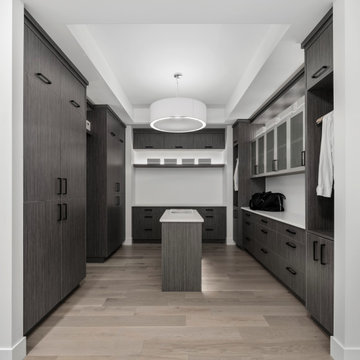
New build dreams always require a clear design vision and this 3,650 sf home exemplifies that. Our clients desired a stylish, modern aesthetic with timeless elements to create balance throughout their home. With our clients intention in mind, we achieved an open concept floor plan complimented by an eye-catching open riser staircase. Custom designed features are showcased throughout, combined with glass and stone elements, subtle wood tones, and hand selected finishes.
The entire home was designed with purpose and styled with carefully curated furnishings and decor that ties these complimenting elements together to achieve the end goal. At Avid Interior Design, our goal is to always take a highly conscious, detailed approach with our clients. With that focus for our Altadore project, we were able to create the desirable balance between timeless and modern, to make one more dream come true.

Exemple d'une armoire encastrée chic de taille moyenne et neutre avec un placard à porte vitrée, des portes de placards vertess, un sol en bois brun, un sol marron et un plafond décaissé.
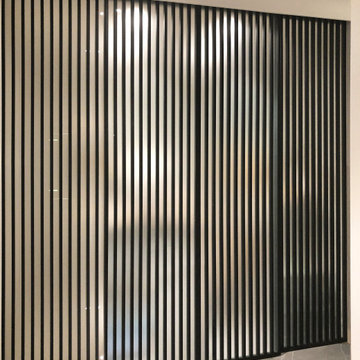
Inspiration pour un dressing design de taille moyenne avec un placard à porte vitrée, un sol en carrelage de céramique, un sol gris et un plafond décaissé.
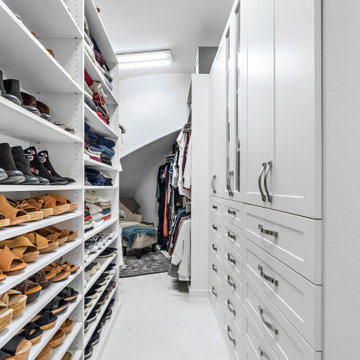
Is the amount of "stuff" in your home leaving you feeling overwhelmed? We've got just the thing. SpaceManager Closets designs and produces custom closets and storage systems in the Houston, TX Area. Our products are here to tame the clutter in your life—from the bedroom and kitchen to the laundry room and garage. From luxury walk-in closets, organized home offices, functional garage storage solutions, and more, your entire home can benefit from our services.
Our talented team has mastered the art and science of making custom closets and storage systems that comprehensively offer visual appeal and functional efficiency.
Request a free consultation today to discover how our closet systems perfectly suit your belongings and your life.
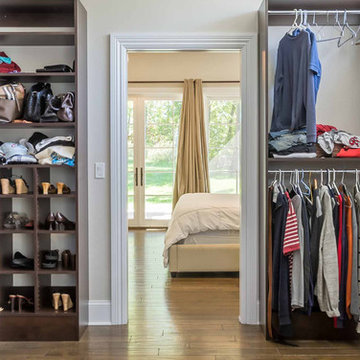
This 6,000sf luxurious custom new construction 5-bedroom, 4-bath home combines elements of open-concept design with traditional, formal spaces, as well. Tall windows, large openings to the back yard, and clear views from room to room are abundant throughout. The 2-story entry boasts a gently curving stair, and a full view through openings to the glass-clad family room. The back stair is continuous from the basement to the finished 3rd floor / attic recreation room.
The interior is finished with the finest materials and detailing, with crown molding, coffered, tray and barrel vault ceilings, chair rail, arched openings, rounded corners, built-in niches and coves, wide halls, and 12' first floor ceilings with 10' second floor ceilings.
It sits at the end of a cul-de-sac in a wooded neighborhood, surrounded by old growth trees. The homeowners, who hail from Texas, believe that bigger is better, and this house was built to match their dreams. The brick - with stone and cast concrete accent elements - runs the full 3-stories of the home, on all sides. A paver driveway and covered patio are included, along with paver retaining wall carved into the hill, creating a secluded back yard play space for their young children.
Project photography by Kmieick Imagery.
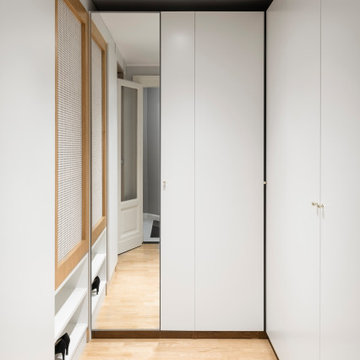
Foto: Federico Villa Studio
Cette photo montre un dressing scandinave de taille moyenne et neutre avec un placard à porte plane, des portes de placard blanches, parquet clair et un plafond décaissé.
Cette photo montre un dressing scandinave de taille moyenne et neutre avec un placard à porte plane, des portes de placard blanches, parquet clair et un plafond décaissé.
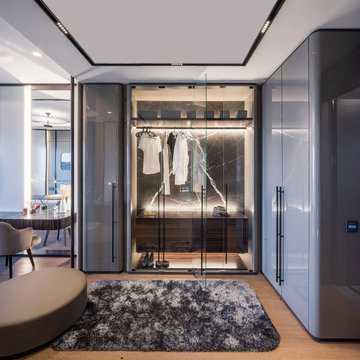
Idée de décoration pour un dressing minimaliste de taille moyenne et neutre avec un placard à porte vitrée, des portes de placard grises, un sol en bois brun et un plafond décaissé.
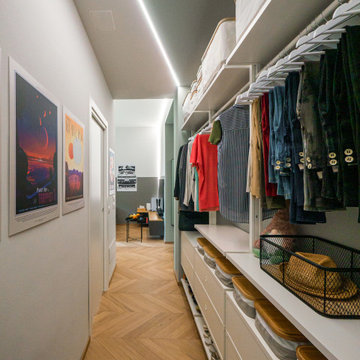
Liadesign
Idée de décoration pour un dressing et rangement urbain de taille moyenne avec parquet clair et un plafond décaissé.
Idée de décoration pour un dressing et rangement urbain de taille moyenne avec parquet clair et un plafond décaissé.
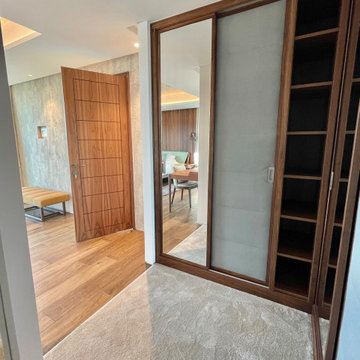
The changing room has 2 large l shaded wardrobe all bespoke designed to fit the room. Smooth sliding door with mirror and stitched leather, the internal has shelved to levelled hanging area and drawers.
Fitted with a very soft carpet with a featured mirror wall and shelves.
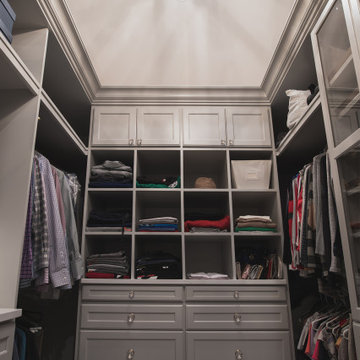
Aménagement d'un dressing classique de taille moyenne et neutre avec un placard à porte shaker, des portes de placard grises, moquette, un sol gris et un plafond décaissé.
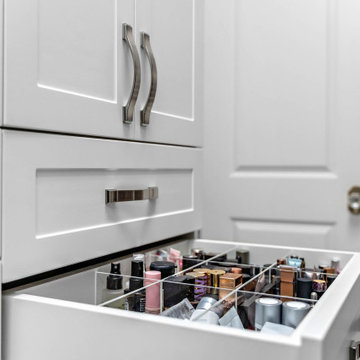
Is the amount of "stuff" in your home leaving you feeling overwhelmed? We've got just the thing. SpaceManager Closets designs and produces custom closets and storage systems in the Houston, TX Area. Our products are here to tame the clutter in your life—from the bedroom and kitchen to the laundry room and garage. From luxury walk-in closets, organized home offices, functional garage storage solutions, and more, your entire home can benefit from our services.
Our talented team has mastered the art and science of making custom closets and storage systems that comprehensively offer visual appeal and functional efficiency.
Request a free consultation today to discover how our closet systems perfectly suit your belongings and your life.
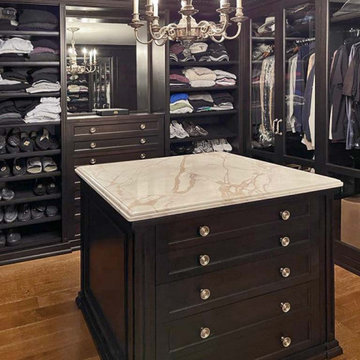
Dark stained mahogany custom walk in closet, NJ
Combining a unique dark mahogany stain with beautiful glass pieces. Centered around a marble top island, the subtleness in the details within the space is what allows for the attention to focus on the clothes and accessories on display.
For more projects visit our website wlkitchenandhome.com
.
.
.
.
#closet #customcloset #darkcloset #walkincloset #dreamcloset #closetideas #closetdesign #closetdesigner #customcabinets #homeinteriors #shakercabinets #shelving #closetisland #customwoodwork #woodworknj #cabinetry #elegantcloset #traiditionalcloset #furniture #customfurniture #fashion #closetorganization #creativestorage #interiordesign #carpenter #architecturalwoodwork #closetenvy #closetremodel #luxurycloset
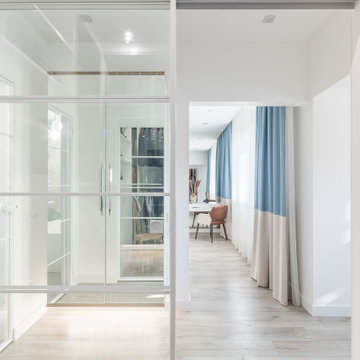
Cette photo montre un dressing tendance de taille moyenne et neutre avec un placard à porte vitrée, des portes de placard blanches, sol en stratifié, un sol beige et un plafond décaissé.
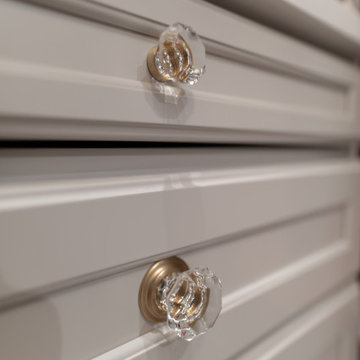
Inspiration pour un dressing traditionnel de taille moyenne et neutre avec un placard à porte shaker, des portes de placard grises, moquette, un sol gris et un plafond décaissé.
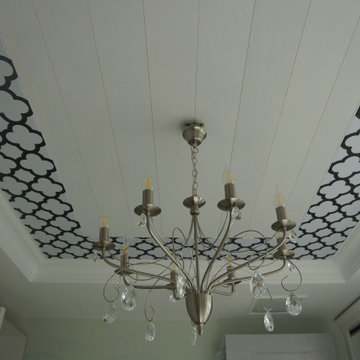
Монтаж потолков мз гипсокартона.
Idées déco pour un dressing et rangement classique de taille moyenne avec un plafond décaissé.
Idées déco pour un dressing et rangement classique de taille moyenne avec un plafond décaissé.
Idées déco de dressings et rangements de taille moyenne avec un plafond décaissé
1