Idées déco de dressings et rangements de taille moyenne avec un sol en carrelage de céramique
Trier par :
Budget
Trier par:Populaires du jour
81 - 100 sur 506 photos
1 sur 3
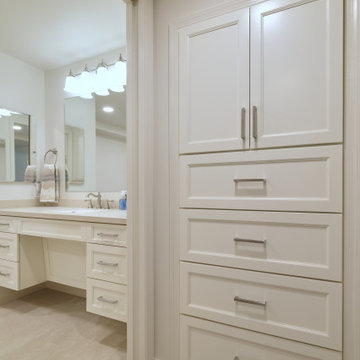
Idées déco pour un dressing et rangement classique de taille moyenne avec un placard à porte shaker, des portes de placard blanches, un sol en carrelage de céramique et un sol beige.
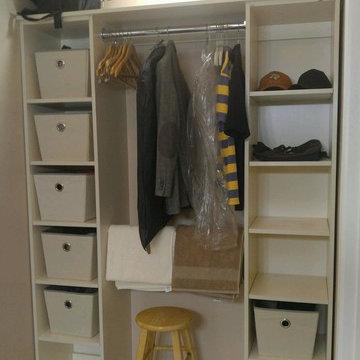
Aménagement d'un dressing contemporain de taille moyenne et neutre avec des portes de placard blanches et un sol en carrelage de céramique.
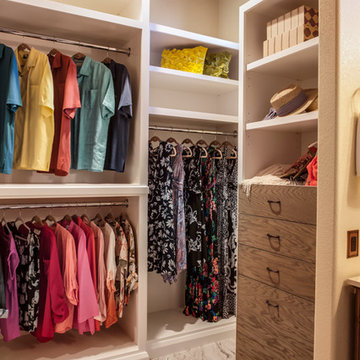
Clothes for warm weather hang neatly in this custom closet using reclaimed wood. Providing plentiful hang space, adjustable shelves and storage drawers, the closet is open and a smart extension from the master bath.
Photography by Lydia Cutter
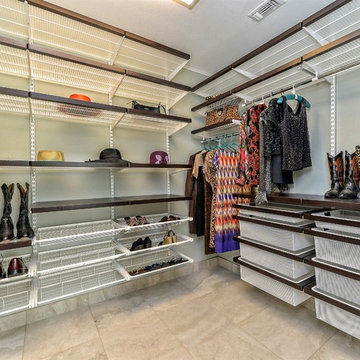
Exemple d'un dressing tendance en bois foncé neutre et de taille moyenne avec un placard sans porte et un sol en carrelage de céramique.
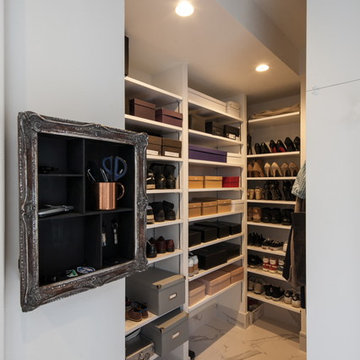
Photo by 目黒 伸宜
Cette image montre un dressing et rangement minimaliste de taille moyenne avec un sol en carrelage de céramique et un sol blanc.
Cette image montre un dressing et rangement minimaliste de taille moyenne avec un sol en carrelage de céramique et un sol blanc.
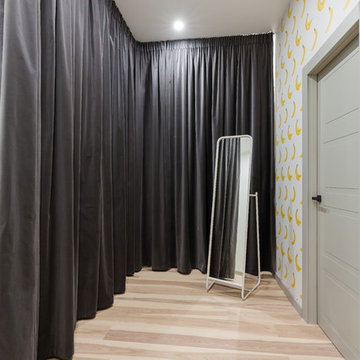
фотографы: Екатерина Титенко, Анна Чернышова
Inspiration pour un dressing room de taille moyenne et neutre avec un sol en carrelage de céramique, des portes de placard grises et un sol beige.
Inspiration pour un dressing room de taille moyenne et neutre avec un sol en carrelage de céramique, des portes de placard grises et un sol beige.
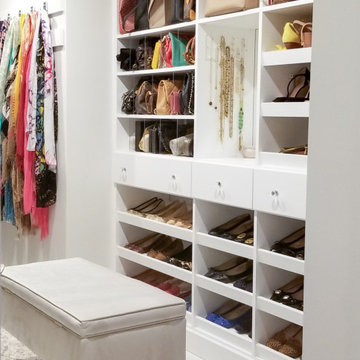
Inspiration pour un dressing room minimaliste de taille moyenne pour une femme avec un placard à porte plane, des portes de placard blanches et un sol en carrelage de céramique.
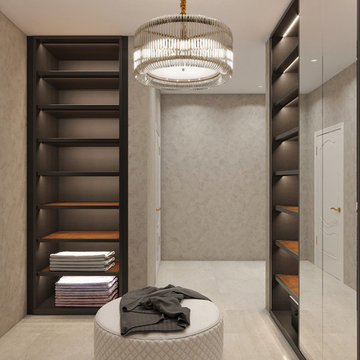
Inspiration pour un dressing design en bois foncé de taille moyenne et neutre avec un placard sans porte, un sol en carrelage de céramique et un sol beige.
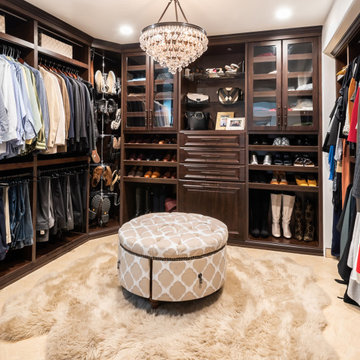
__
We had so much fun designing in this Spanish meets beach style with wonderful clients who travel the world with their 3 sons. The clients had excellent taste and ideas they brought to the table, and were always open to Jamie's suggestions that seemed wildly out of the box at the time. The end result was a stunning mix of traditional, Meditteranean, and updated coastal that reflected the many facets of the clients. The bar area downstairs is a sports lover's dream, while the bright and beachy formal living room upstairs is perfect for book club meetings. One of the son's personal photography is tastefully framed and lines the hallway, and custom art also ensures this home is uniquely and divinely designed just for this lovely family.
__
Design by Eden LA Interiors
Photo by Kim Pritchard Photography
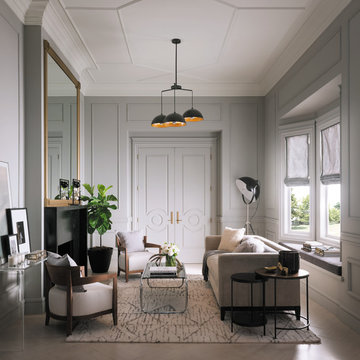
Visit Our Showroom
8000 Locust Mill St.
Ellicott City, MD 21043
Metrie Fashion Forward Interior Door
The room employs the transitional style of Fashion Forward Scene II mouldings for a decidedly urban look. Mouldings and walls were painted a matte gray to create texture within the room. The white-on-white scheme of the ceiling mouldings creates additional interest in the room. Two Fashion Forward doors were used to create a glamorous double-door entry.
Simple, yet sophisticated. Classic, yet playful. You can make this collection speak to so many styles. Go with rich sienna brown stains and create a Bistro feel. Evoke a Retro look by finishing the elements with high-contrast primary tones. Each of the three scenes in this collection are transitional, melding traditional and modern – leaving enough room for next year’s hottest trend.
Finishing Details
Light gray paint in a flat finish
Ceiling is painted white in a flat finish
Ikon and Casing are painted in a bronze metallic finish
Designer:
Sophie Burke
Vancouver, British Columbia, CA
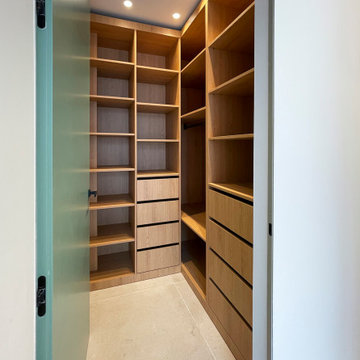
Toda villa necesita un buen armario para los textiles de la casa: toallas, sábanas, almohadas, edredones... Este se hizo en chapa de roble natural. Las puertas de techo a suelo, sin tapajuntas y bisagras ocultas, de esta planta de la villa están acabadas en un color verde agua.
Every villa needs a good wardrobe for household textiles: towels, sheets, pillows, duvets... This one was made in natural oak veneer. The floor-to-ceiling doors, without flashing and concealed hinges, on this floor of the villa are finished in an aqua green colour.
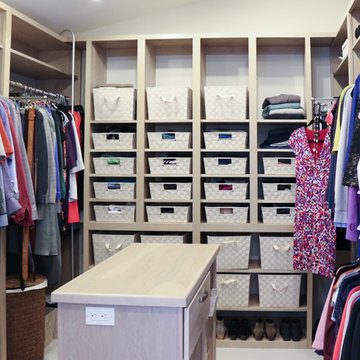
This primary closet was designed for a couple to share. The hanging space and cubbies are allocated based on need. The center island includes a fold-out ironing board from Hafele concealed behind a drop down drawer front. An outlet on the end of the island provides a convenient place to plug in the iron as well as charge a cellphone.
Additional storage in the island is for knee high boots and purses.
Photo by A Kitchen That Works LLC
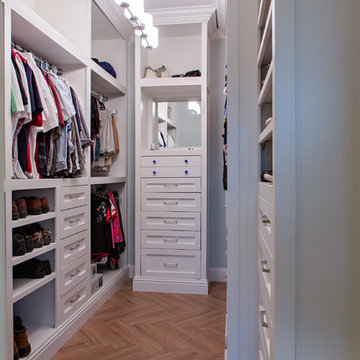
DIY Custom Closet designed and built by the homeowner with herringbone wood-look tile.
www.KatieLynnHall.com
Inspiration pour un dressing traditionnel de taille moyenne et neutre avec un placard avec porte à panneau encastré, des portes de placard blanches et un sol en carrelage de céramique.
Inspiration pour un dressing traditionnel de taille moyenne et neutre avec un placard avec porte à panneau encastré, des portes de placard blanches et un sol en carrelage de céramique.
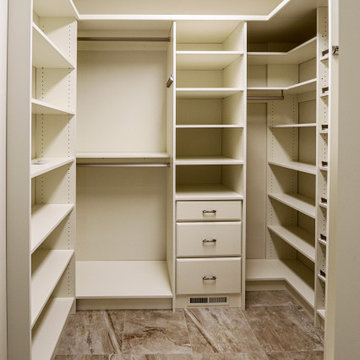
In this master bedroom closet, Medallion Silverline maple Winston drawer fronts in the Divinity Classic Paint and accessorized with Hafele closet rods, shoe fences, and valet for maximum storage and organization.
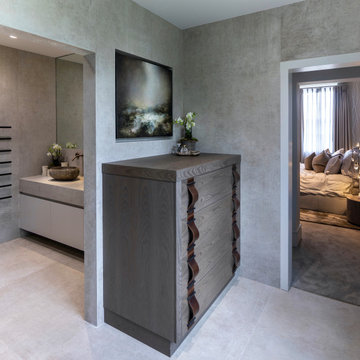
Beautifully elegant Master Bedroom Suite with bespoke built in Dressing Room and en suite walk in shower room.
Inspiration pour un dressing design en bois brun de taille moyenne et neutre avec un placard à porte plane, un sol en carrelage de céramique et un sol blanc.
Inspiration pour un dressing design en bois brun de taille moyenne et neutre avec un placard à porte plane, un sol en carrelage de céramique et un sol blanc.
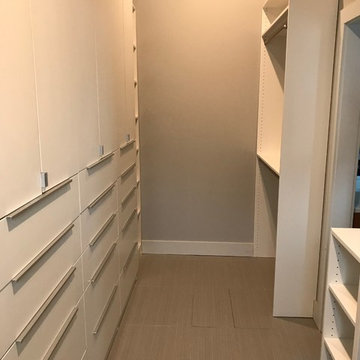
This is a gorgeous master walk in closet with adjustable shoe shelves, double hanging spaces and long hanging space with shelving above each unit. The opposite wall has 3 units of flat panel cabinets with adjustable shelves within and 5 flat panel drawers below. The hardware was purchased by our client. This is finished in a white melamine.
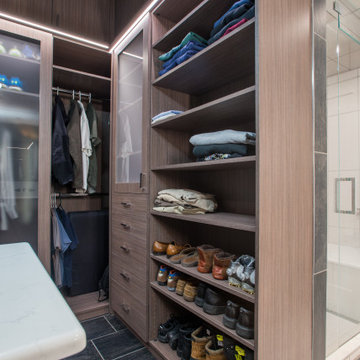
A modern and masculine walk-in closet in a downtown loft. The space became a combination of bathroom, closet, and laundry. The combination of wood tones, clean lines, and lighting creates a warm modern vibe.
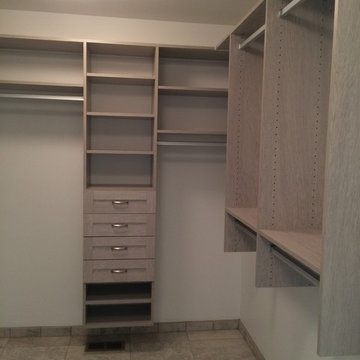
The beauty of California Closets is that it's customized for you but has the flexibility to change as your needs change.
Cette photo montre un dressing chic en bois clair de taille moyenne et neutre avec un placard à porte shaker et un sol en carrelage de céramique.
Cette photo montre un dressing chic en bois clair de taille moyenne et neutre avec un placard à porte shaker et un sol en carrelage de céramique.
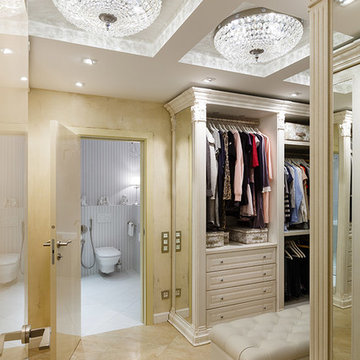
Иван Сорокин
Exemple d'un dressing chic en bois clair neutre et de taille moyenne avec un placard avec porte à panneau surélevé, un sol en carrelage de céramique et un sol beige.
Exemple d'un dressing chic en bois clair neutre et de taille moyenne avec un placard avec porte à panneau surélevé, un sol en carrelage de céramique et un sol beige.
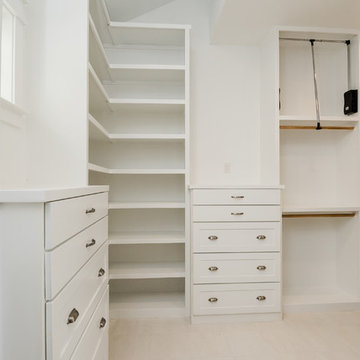
Modern Farmhouse Custom Home Design by Purser Architectural. Photography by White Orchid Photography. Granbury, Texas
Cette photo montre un dressing room nature de taille moyenne et neutre avec un placard à porte shaker, des portes de placard blanches, un sol en carrelage de céramique et un sol blanc.
Cette photo montre un dressing room nature de taille moyenne et neutre avec un placard à porte shaker, des portes de placard blanches, un sol en carrelage de céramique et un sol blanc.
Idées déco de dressings et rangements de taille moyenne avec un sol en carrelage de céramique
5